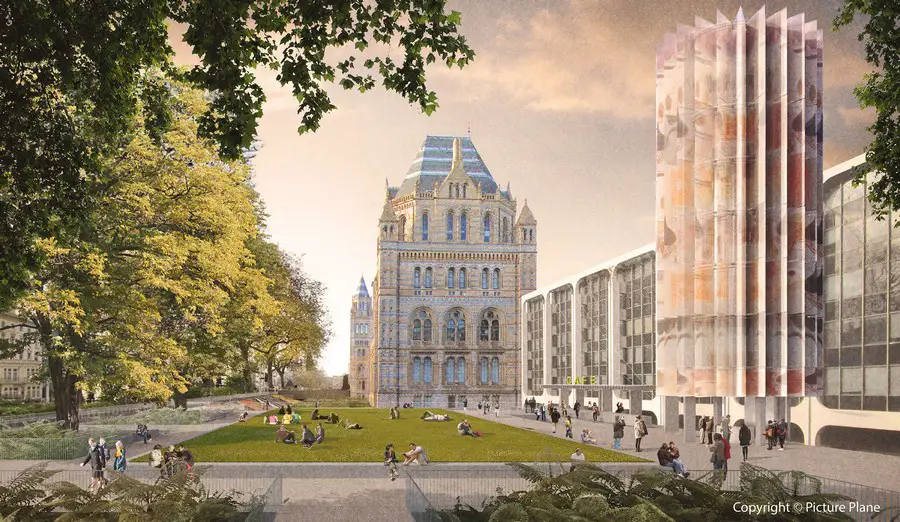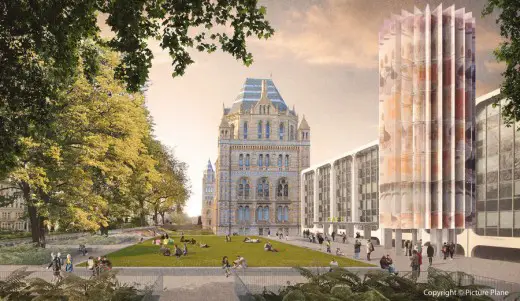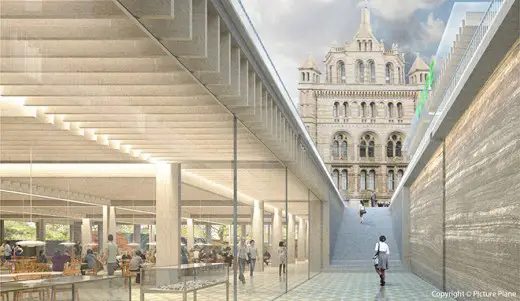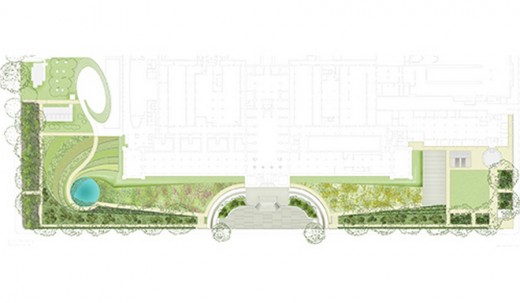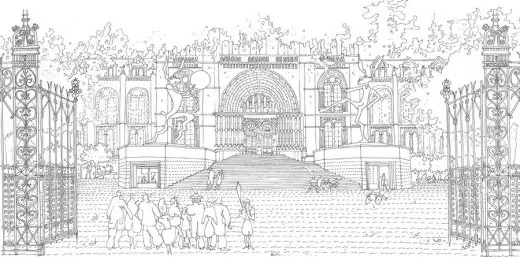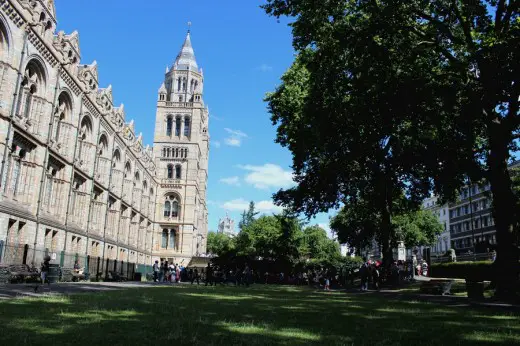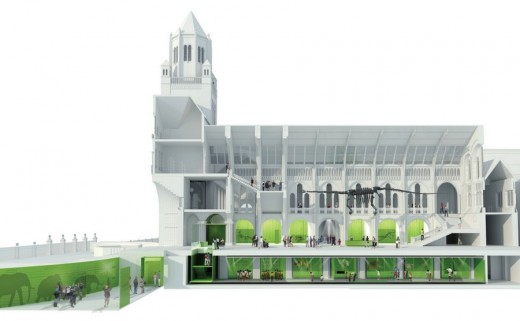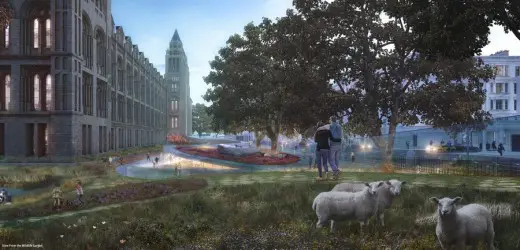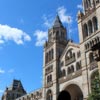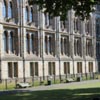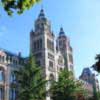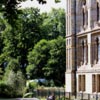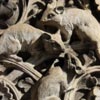Natural History Museum Building, Architects, Shortlist, Picture, Location, Design, Image
Natural History Museum Grounds Design Competition
South Kensington Building, west London, England – Architecture Contest: Shortlist
22 Apr 2014
Niall McLaughlin Architects wins Natural History Museum Competition
The Natural History Museum is delighted to announce that Niall McLaughlin Architects with Kim Wilkie have won the chance to re-develop its exterior grounds. The team will work with the Museum to create an innovative setting that matches the visual excellence of the world famous Waterhouse building and Darwin Centre.
The competition was launched in autumn 2013 and sought the best team to win the commission for the Civic Realm project, a key part of which was improving the visitor experience for the five million visitors the Museum welcomes a year.
Niall McLaughlin Architects with Kim Wilkie were the unanimous choice of the jury, which included the journalist, broadcaster and former Cabinet Minister, Michael Portillo, Ian Henderson CBE, Deputy Chairman of CapCo and Chair of the NHM Estates and Building Advisory Committee, and Graham Morrison, Partner at Allies and Morrison.
Jury Chair, Ian Henderson said, “The challenge was to find a team which would consider the changing nature of the Museum, a team who would think holistically, both spatially and intellectually, considering the Museum and the Grounds together. Niall McLaughlin Architects did this brilliantly.”
Dr Michael Dixon, Director of the Natural History Museum said, “I am delighted we are appointing a team that fully understands the Museum’s opportunities and challenges for the future. I’m looking forward to working with Niall McLaughlin Architects over the coming months to develop a new design for our grounds that enhances the character of the buildings and gives our increasing visitor numbers the best possible experience.”
Malcolm Reading, Competition Organiser said, “All of the teams should be congratulated for rising to the challenge set by the competition. This was reflected in both the quality of their submissions, as well as the vitality of their presentations. But in the end it was Niall McLaughlin’s proposal which reflected the real wants and needs of visitors whilst also being sensitive to the significance of this key site. They will now take their initial concept and work closely with the Museum to develop it further.”
Niall McLaughlin said, “We are delighted to have won this significant commission, particularly given the high quality of the work by all of the shortlisted candidates. The Natural History Museum offers the opportunity
for us to reflect upon the relationship between an important building and the natural landscape that surrounds it.
We look forward to deepening our understanding of the natural world and thinking about how the public will access this knowledge in the future.”
1 Mar + 27 Feb 2014
Natural History Museum Grounds Competition Shortlist
Designs by Five teams for the grounds of the world famous London museum
SHORTLISTED TEAMS’ CONCEPT STRATEGIES REVEALED FOR NATURAL HISTORY MUSEUM GROUNDS
The Natural History Museum have released images of the five concept strategies put forward by the shortlisted teams vying to win the design competition to reshape the Museum’s grounds and reinvigorate its public setting in the heart of London’s South Kensington.
The images will go on show at a public exhibition at the Museum in London from today, as well as being available digitally through the dedicated microsite: http://competitions.malcolmreading.co.uk/naturalhistory
The design competition seeks the best team for this project to create an innovative exterior setting that matches Alfred Waterhouse’s Grade I listed building and the award-winning Darwin Centre for architectural excellence, whilst also improving access and engaging visitors.
The teams of architects, landscape architects and other consultants, whose works are being shown at the exhibition, will present their schemes to the competition Jury on 13th March 2014.
The Jury comprises:
Ian Henderson CBE (Chair) – Deputy Chairman of Capco (Capital & Counties Properties plc) and
Chair of Natural History Museum Estates and Building Advisory Committee
Abbas Barkhordar – Councillor for the Brompton Ward
Michael Portillo – Journalist, Broadcaster and former Cabinet Minister
Graham Morrison – Partner, Allies and Morrison
Sophie Andreae – Former Head of London Division of English Heritage and Chairperson of the Brompton Association
Dr Derek Langslow CBE – Former Chief Executive of English Nature and Natural History Museum Trustee
Professor Ian Owens – Director of Science at the Natural History Museum
Kevin Rellis – Head of Estates at the Natural History Museum
Dr Justin Morris – Director of Public Engagement at the Natural History Museum
Malcolm Reading (Adviser) – Chairman, Malcolm Reading Consultants
Dr Michael Dixon, Director of the Natural History Museum says:
The quality and creativity of the concepts gives great insight into the design philosophy of each team and takes us one step closer to appointing the right candidate. We look forward to working together with the winning team to develop a design that meets a complex series of needs and preserves the visual excellence of our buildings.
Malcolm Reading, Architect and competition organiser comments:
For anyone interested in design, this project is fascinating because it fuses architecture with landscape and addresses a landmark site that is admired across the world. The submissions are intriguing and the shortlisted teams brim with talented designers who are determined to showcase the Museum like never before.
The winning team is expected to be announced by the Museum in April 2014.
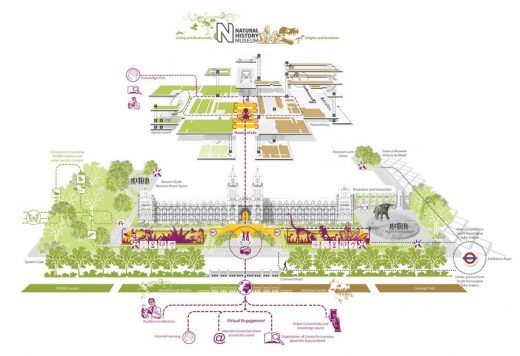
The shortlisted teams, comprising architects in collaboration with landscape architects and other sub-consultants (not listed here), were announced in November 2013 and include:
BIG (Bjarke Ingels Group) with Martha Schwartz Partners
Grant Associates with Feilden Clegg Bradley Studios
Niall McLaughlin Architects with Kim Wilkie
Land Use Consultants (LUC) with Design Engine
Stanton Williams Architects with Bradley-Hole Schoenaich Landscape Architects
Under EU procurement rules the teams’ concepts can only be revealed anonymously to the public until the winner is selected and announced by the Museum. However, sharp-eyed design experts may enjoy a spot of detective work in speculating which team is behind each proposal.
The design boards will be on show at the Museum from 27th February to 11th March 2014.
Comments can be provided on comment cards at the exhibition or via email to
[email protected]
Attracting over five million visitors annually, the Natural History Museum is one of the UK’s top visitor attractions and known globally as a leader in scientific research, housing over 80 million specimens from around the world.
One of the pre-eminent institutions located within the Exhibition Road Cultural Quarter in South Kensington, the recent transformation of this area has provided further impetus to promote a renewal of the Museum’s own civic realm.
© Copyright Malcolm Reading Consultants 2014. All rights reserved
The Exhibition
The exhibition is being held in the Natural History Museum in the foyer inside the Exhibition Road entrance.
Admission is free.
It runs from 27th February to 11th March 2014, and is open from 10 am – 5.30 pm (last entry).
Comments can be provided on comment cards at the exhibition or via email
[email protected]
26 Nov 2013
Natural History Museum Competition Shortlist
Five teams to propose a design for the grounds of the world famous London museum
NATURAL HISTORY MUSEUM DESIGN COMPETITION SHORTLIST ANNOUNCED
The Natural History Museum today announced the shortlist for the competition to find an inspired team to redesign and re-imagine its grounds.
The five teams − given by team-lead −and comprising architects in collaboration with landscape architects and other sub-consultants (not listed here) are:
BIG (Bjarke Ingels Group) + Martha Schwartz Partners
Grant Associates + Feilden Clegg Bradley Studios
Niall McLaughlin Architects + Kim Wilkie
Land Use Consultants (LUC) + Design Engine
Stanton Williams Architects + Bradley-Hole Schoenaich Landscape Architects
The major project will aim to create an innovative exterior setting that matches the architectural excellence of the iconic 19th Century site, whilst ensuring that the Museum grounds are easily accessible to all visitors.
The Museum’s Grade I Listed Waterhouse building is admired as a model of the Victorians’ passion for celebrating and classifying the natural world.
Dr Michael Dixon, Director of the Natural History Museum, said:
‘We are delighted with the architectural community’s response to the project and are eager to see the design proposals that aim to enhance the world class setting of the Museum. We look forward to working with the winning team’
Malcolm Reading, Architect and competition organiser commented:
‘The list reflects the diversity of interest generated by the competition. The brief for the design stage is challenging and combines the redevelopment of the current landscape with ambitions to re-energise visitor engagement – so we were looking for teams with the breadth of expertise to deliver an integrated response. The Museum is one of the world’s great institutions and we have a shortlist of designers of world-class status and capability.’
To find out more about the competition, which is devised and managed by specialist competition organiser Malcolm Reading Consultants, in association with Deloitte, the Museum’s project manager for the redevelopment, please visit the dedicated microsite at:
http://competitions.malcolmreading.co.uk/naturalhistory
An open day for competitors will be held in November and second-stage submissions are due towards the end of January 2014.
The winning team is expected to be announced in February 2014, following a public exhibition of the entries.
19 Sep 2013
NHM Grounds Competition
Designers invited to create a new civic realm for much-loved London Museum
The Natural History Museum today launches a design competition to find an inspired team to redesign and re-imagine its grounds.
The major project will aim to create an innovative exterior setting that matches the architectural excellence of the iconic 19th Century site whilst ensuring that the Museum grounds are easily accessible to all visitors.
The recent transformation of the Exhibition Road Cultural Quarter has provided further impetus to promote a renewal of the Museum’s own civic realm. The competition is devised and managed by specialist competition organiser Malcolm Reading Consultants, in association with Deloitte, the Museum’s project manager for the redevelopment.
Dr Michael Dixon, Director of the Natural History Museum, said:
The Natural History Museum is renowned for inspiring architecture that celebrates the natural world and is one of London’s most iconic buildings. The grounds surrounding the building make an important contribution to how people experience the Museum. This competition offers the very best of the architectural industry the opportunity to set the Museum in a modern context, so it continues to be one of the UK’s most recognised and admired destinations.’
Malcolm Reading, Architect and competition organiser commented:
This is a wonderful design challenge with great promise. This is one of a handful of landmark settings in London and the Waterhouse Building will get a landscape to complement its extraordinary look. We are aiming this competition at the brightest talent, internationally – in particular active collaborations between architects and landscape designers.’
A website providing full details and how to respond to the two-stage competition is launched today:
http://competitions.malcolmreading.co.uk/naturalhistory
The deadline for Expressions of Interest is 28th October 2013. The shortlist for the second stage will be announced in mid to late November and the winning team is expected to be announced in February 2014, following a public exhibition of the entries.
Natural History Museum London
Natural History Museum
Cromwell Rd, South Kensington, SW7
1881
Design: Alfred Waterhouse
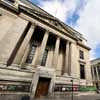
photo © Nick Weall
Winner of Best of the Best in the Museums + Heritage Awards 2013, the Natural History Museum welcomes five million visitors a year. It is also a world-leading science research centre. Through its collections and scientific expertise it is helping to understand and maintain the diversity of the planet, with groundbreaking partnerships in more than 70 countries.
At its heart is a unique, national collection of some 70 million natural history specimens and six million rare books and artworks. The original building was designed by the renowned Victorian architect Sir Alfred Waterhouse and opened to the public on 18 April 1881.
Darwin Centre
C. F. Møller Architects
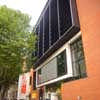
photo © Adrian Welch
Natural History Museum Gallery
Ian Ritchie Architects
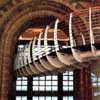
photo from Ian Ritchie Architects
Natural History Museum London context : Victoria & Albert Museum, just to east
Natural History Museum architect : Alfred Waterhouse
London Science Museum
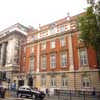
photo © AW
Location: Natural History Museum, London, England, UK
London Architectural Designs
London Architecture Designs – architectural selection below:
Natural History Museum Gallery
Imperial College Building, Exhibition Road
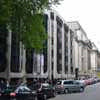
Natural History Museum London : image © Adrian Welch
Key London Buildings
Natural History Museum context : Ismaili Centre, 1-7 Cromwell Gardens
Comments / photos for the Natural History Museum Grounds Design Competition page welcome

