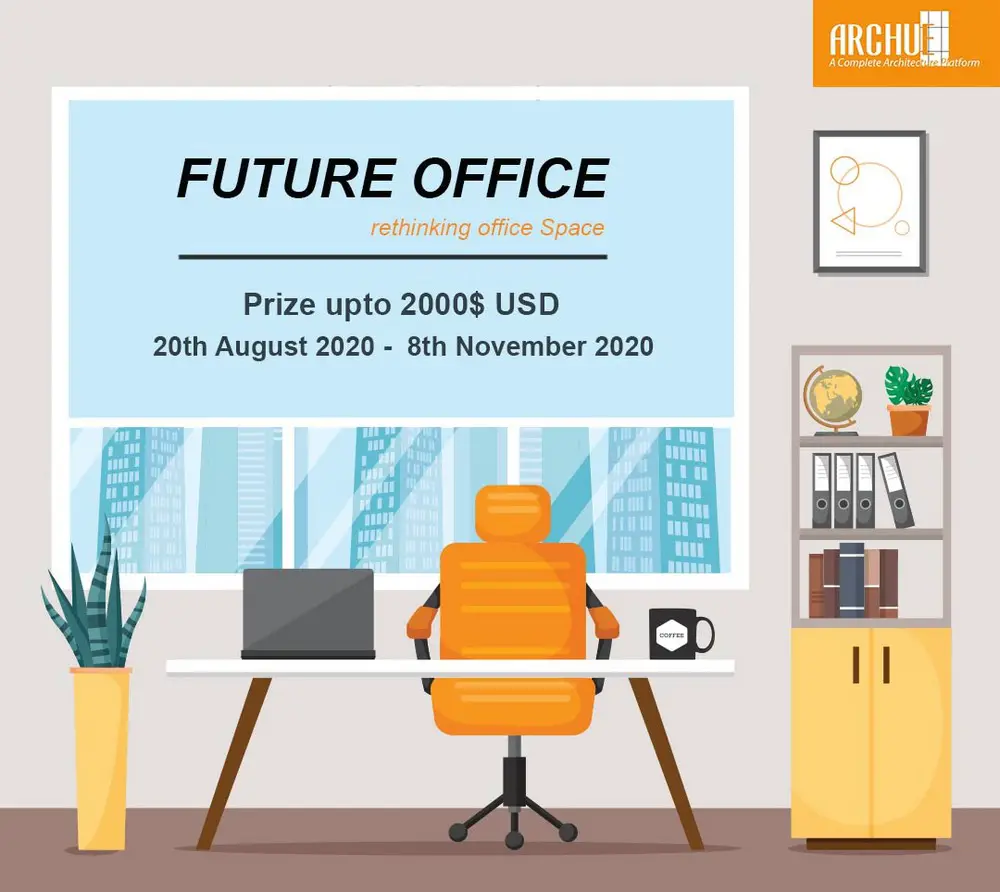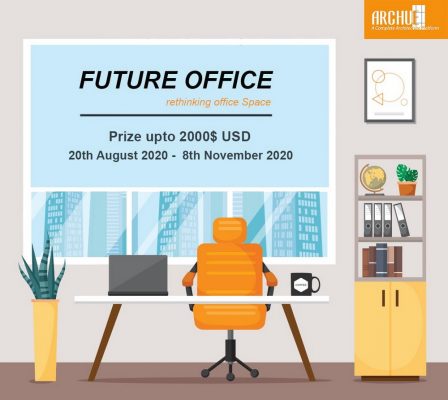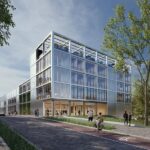2020 Future offices Architecture Competition News, Architecture Contest News
Future offices Architecture Competition 2020
25 Aug 2020
Future offices Architecture Competition News
FUTURE OFFICE – Rethinking Office Spaces
BRIEF:
In the wake of Coronavirus – which has changed the way we work and how we commute to those packed spaces full of people – we consider working from home or visiting the office on alternate days.
Let us understand Emergence of Modern Office System?
With the growth of large, complex organizations such as the Royal Navy and the East India Company in the 18th century, the first purpose-built office spaces were constructed.
How Japanese think it differently from Beginning?
Japanese businesses have set themselves apart from their American counterparts by implementing different techniques in the way they handle business. The Japanese office layout improves work productivity, harmony in the office, and holds every employee accountable for the work they produce. The type of office layout used in Japan is called an open plan, and relies on ergonomics to help make employees as productive as possible.
Corona virus is changing the way we look at our cities, our work and our Homes.
“So we at Archue wants you as an Architect, Interior Designer & Students to see this as a challenge and Create Future of Offices as a Model for the world to work in.”
PROGRAMME:
Given below are approximate guidelines of what a standard Office design dictate. Nevertheless, participants are welcome to add spaces as per their design and spatial requirements considering the various need evolved in due to coronavirus or evolution of new technologies as well. Minimum spaces to be covered in the design.
Participants can look into various techniques of creating office spaces, fabrications and other techniques which can be efficient and answer to this issue.
Approximate Maximum site area: 10000 Sq.m. Length – 125 Meter x 80 Meter
Ground Coverage – 40%, No height Limitation F.A.R – 4, Setbacks All Setbacks – 5 Meters
Participants are free to choose site location & Access Roads it can be hypothetical.
Participants have to create an office building with focusing on new technologies out of boundary ideas and interior spaces.
- Office Space
- Pantry
- Interaction Spaces
- Kitchen W.C & Bath
- Think of some space out of the BOX (This will be one of the criteria of the Winning Entries)
*Participants submitting old design projects or new design have freedom of site selection, area selection for the spaces, Scale of the building, Proportion of the built form to open space, distribution of interior areas and all the aspects of functionality, are left to participants’ appropriate judgement and discretion.
*Participants can select any site which will be best suited for their Future Office Design.
*Participant are free to submit entries of any other competition which they had been participated or worked on.
REGISTRATION SCHEDULE:
Future Office Architecture Competition is a special edition with limited entries up to 150 Maximum Entries. So this is first come first serve basis and the Registration fee will change according to the no. of entries or dates whichever criteria is fulfilled first. So please hurry with your registration.
DISCOUNTS:
You can use Code Archue5 to get 5% cashback after successful registration.
If you have participated in any Archue Competition Earlier use code ArchueE you will get a 10% Cashback after Registration.
ELIGIBILITY:
This Architecture competition is open to all.
International Eligibility. Open to participants from all countries
No professional qualification is required. Design proposals can be developed individually or by teams (4 team members maximum).
Participants are free to submit multiple entries, but each entry needs to be registered separately.
AWARDS:
* Prize money is totally dependent on the registration, of the total entries received which is then distributed on the basis of total participation. A percentage allocation of the total amount is done as 30% of the total amount is given to the winning entry, a 20% of the total amount is given to the Runner-up Entry, 10 % of the total amount is awarded to the each Qualifier entries.
SUBMISSION GUIDELINES:
Proposal to be presented on ONE LANDSCAPE ORIENTED A1 SHEET. TEAMCODE (UIC) to be mentioned on the TOP RIGHT-HAND CORNER of the sheet.
Proposal MUST NOT include ANY INFORMATION (Name, Organisation, School etc.) that may give away your identity.
All text must be in ENGLISH, with a MAXIMUM of 250 WORDS for project explanation. Proposal may be presented using any technique of your choice (sketches, diagrams, 3D visualizations, model photos, CAD drawings, etc.). All dimensions should be imperial or metric unit.
Every teammate detail in a pdf format will be submitted. Containing Name, Email id, Contact Details, Instagram Account (Optional) will be included in the submission folder.
*Participants Team code will be provided by Archue once you have completed registration.
Process. Team code is your only UIC (Unique Identification Code).Team code will be mailed to your registration Email Address within 2 Days of registration.
In case of any delay you can contact us at [email protected]
Submission will be mailed to [email protected] in a folder containing jpeg file less than 5MB in Size till as per mentioned in competition schedule. Folder will be named as your UIC and jpeg also.
EVALUATION CRITERIA:
The Future of Office competition aims to explore how the participants accommodate the simplicity of everyday Working in the classic house design in an innovative way.
Use of intelligent and appropriate design interventions with clarity and comprehensibility of planning.
The evaluation criteria mainly entail participants to think through the basic functionality and navigation of spaces of the structure, thoughtful conceptualization behind design and aesthetics and expressive and evocative presentation.
Out of the box idea in designing offices for current scenarios will be a plus.
Or you can also whatsapp us at https://wa.me/917017968648
JURY:
To register for Indian Nationals: https://rzp.io/l/futureoffice
To register for Foreign Nationals: https://rzp.io/l/futureoffice1
To download complete brief: https://app.box.com/s/7njkcb3y3jcgjzlxc6lg6dwt7o17qcrq
2020 Future offices Architecture Competition image / information received 250820
Architectural Competitions
Current / Recent architectural contests on e-architect:
2A Continental Architectural Awards 2020
Network Rail Re-imagining Stations Competition
3rd Generation New Towns in Korea Design Contest
3rd Generation New Towns in Korea Architecture Competition
Tottenham Pavilion Competition
London Architectural Competitions
Main Library Gwangju Competition
LafargeHolcim Awards for Sustainable Construction
Flexible Housing Competition for Great Places Lakes & Dales Partnership
LFA 2020 Architecture Competition
Comments / photos for 2020 Future offices Architecture Competition page welcome






