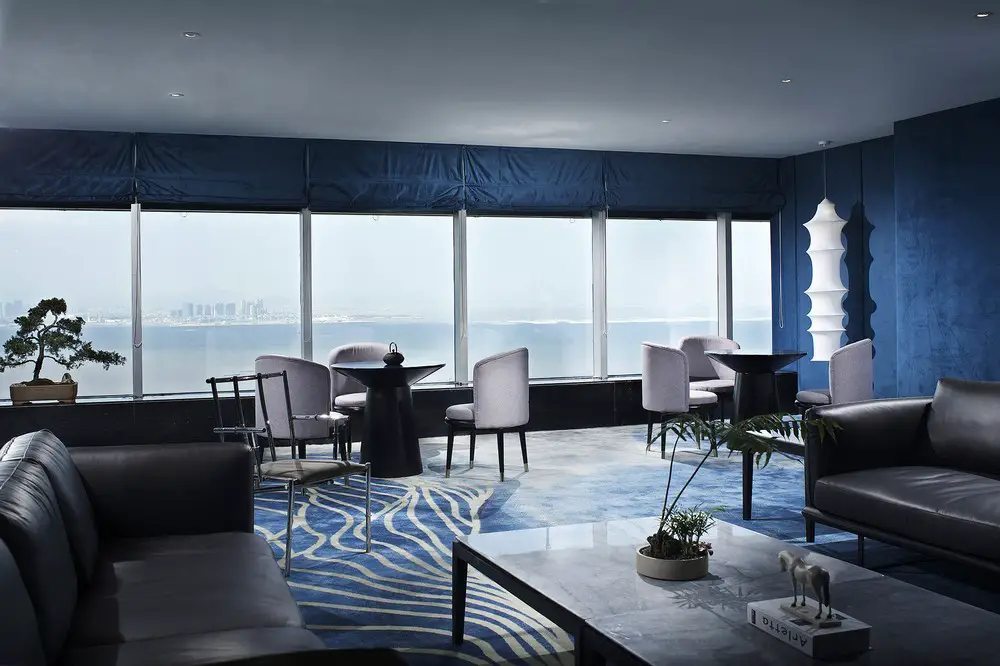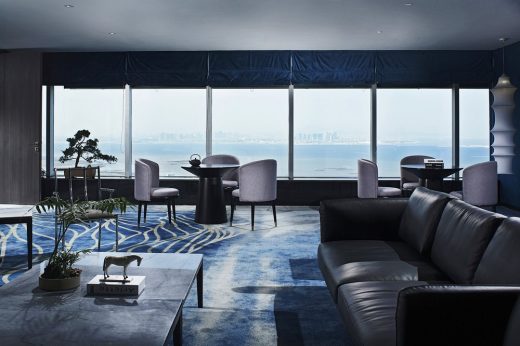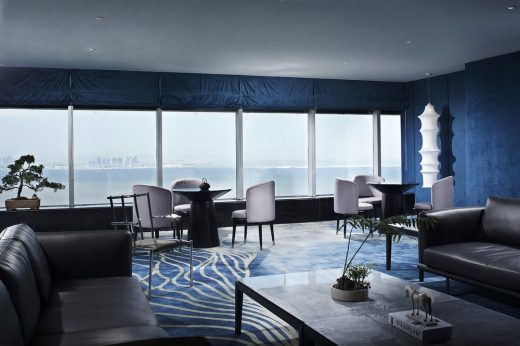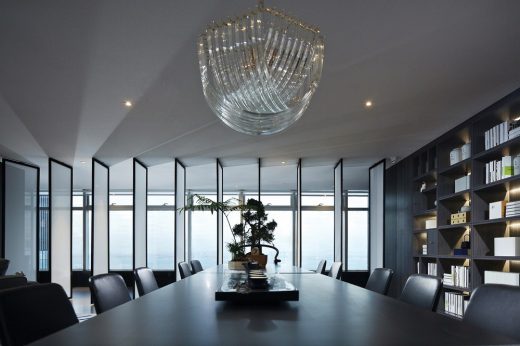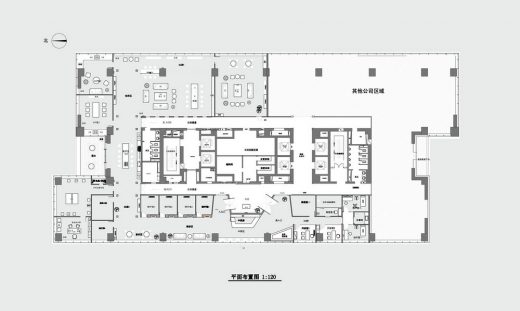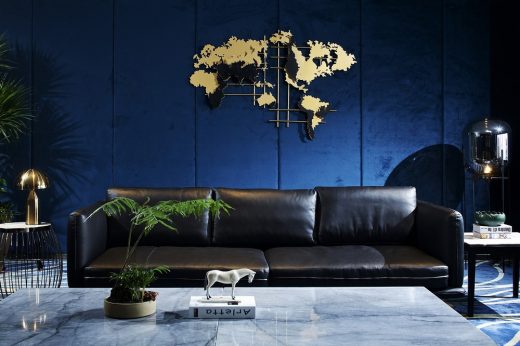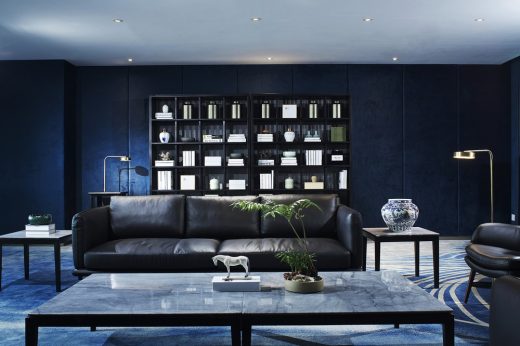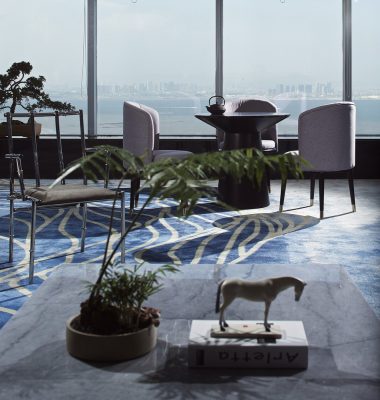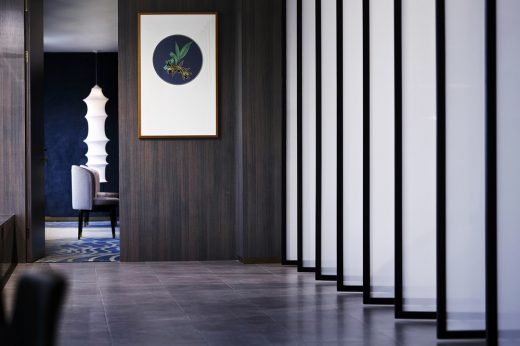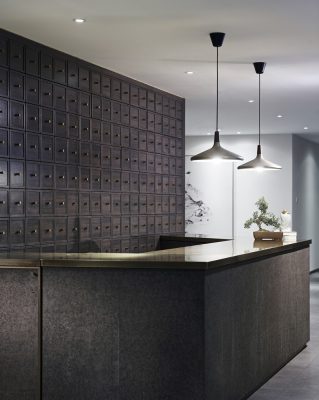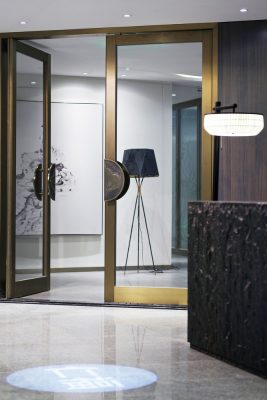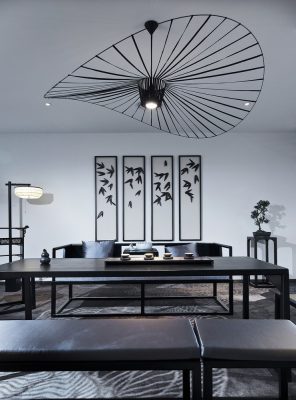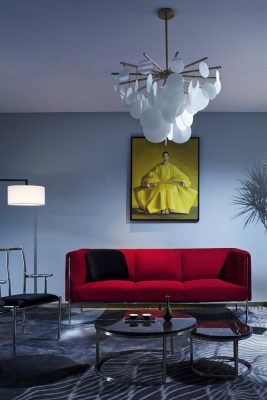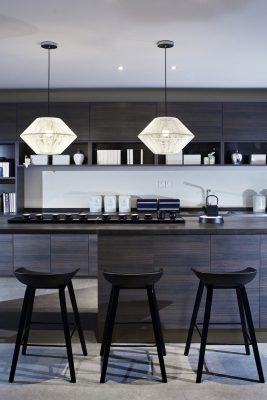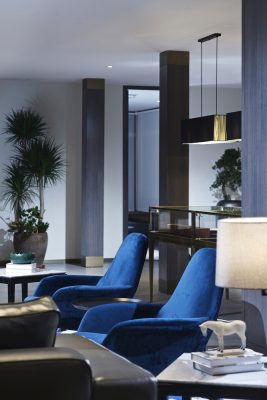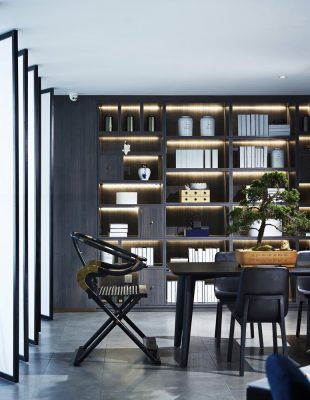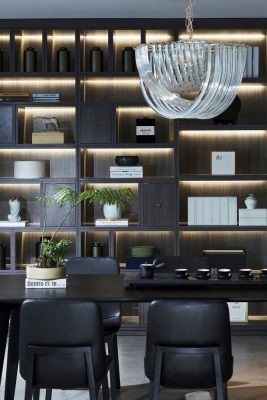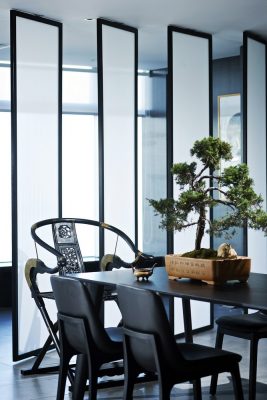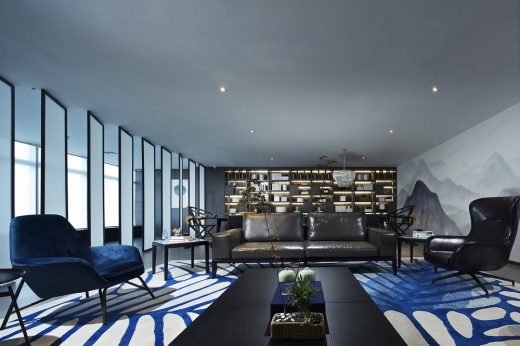Mountain Chamber, Xiamen Building, Chinese Interior, China Architecture Images, Architect
Xiamen Guanyin Mountain Chamber China
Contemporary Chinese Architectural Development design by H&W Design Office
25 Apr 2018
Guanyin Mountain Chamber
Architects: H&W Design Office
Location: Strait Building&Design Cultural Creative Park, N0.10-12 Huli Avenue, Huli District, Xiamen, China
Guanyin Mountain Chamber Building
The sense of literature of Xiamen is more profound than the freshness of walking by the sea, it is rooted in theundulating waves . The light of the interior space is soft, and the deep sense of modern has kept the low-key luxury temperament of old Shanghai, thus the room presents a narrative tone.
Because the size of the building is not large, all functions are centered on the elevator shaft. As every space is shallow , and the sunshine of the coastal city is strong, the sunlight will make the room manic. Thus, the designers get rid of routine colors used in traditional therapy spaces; instead, they use massive blue to fulfill the therapy and emotional comfort functions of the space.
Watching through the glass atthe entrance , a piece of Taihu Rock Painting comes into the eye, the texture of the ancient stone is fired from Mongolia black, it brings in the poetic imagery of garden. Damour’s sculpture is a metaphor of the return of Zen aesthetics.
Get closer to the reception desk, you could see that handmade bronze is used on the Chinese medicine counter top which manifests a sense of noble. The dark and light colored rectangular marble tiles evoke the memory of the half dry ground after the rain in our childhood.
The round mirror on the wall of the diet therapy area learns from the view-borrowing method of bay window in Suzhou garden, and combines scenery with the sight skillfully. As described in Ji Cheng’ s Yuanzhi “there is not fixed forms in building a garden, you could borrow any view that could help to create a nice scenery”. While the evening comes and light is waning, the reflection of the mirror can add soft brightness to the space.
In the leisure area, a pine and cypress gives off a strong taste of literati. Behind the screen, there is the “sea” that takes in hundreds of rivers which represents a broad mind. New Chinese bookshelves and leather couches in the space are usually the symbol of successful men, designers enlarge the size of the traditional chair to make it more comfortable. So while enjoying the great sea view, a royal conference expe-rience is available.
Blue and white porcelain with texture of Ru Ware, artworks and all kinds of books are placed on the shelf. There is a book named Give You a Horse written by the fa-mous writer San Mao, which says that people love horse, and some of them regard it as their dream. Chinese people’s complex of horses for thousands of years has been revived in this house. If we want to use the language of shaping to express the agita-tion and strength carried by horse, it should be sculpture art. To awaken your be-loved horse in your heart, and to raise it in a literary garden .
Massive wood finishes used in the space have created a rare Chinese style atmos-phere of Ming Dynasty. As Ji Cheng says in “House” that design philosophy for hous-es in Ming Dynasty is “follow the simple and elegant fashion, and choose dignified and decent ancient elements” means to follow fashion trend should adopt its elegant and simple elements, while using ancient elements should capture its dignified and decent features. This is also the attitude of the two designers to do traditional and innovative design.
The curtain helps to weaken strong sunlight at high noon of Xiamen seaside while enriching space levels. The hand-painted herb on the wall and the simple lamp re-formed from Kongming Lantern show the open folk customs of the Tang Dynasty and the culture integration of the space.
The collision between Chinese element and modern element is very fantastic. You might think that these two styles are irrelevant, but in eyes of the two designers, they are extremely harmonious. The concise and magnificent modern design is dot-ted with Chinese classical landscape. Blue velvet sofa in the leisure area is like the turning point of the story telling by this space.
Massive use of blue on walls and the floor in the multifunction room is an extremely beautiful scenery, as charming and graceful as Pablo Picasso’s masterpiece ‘Blue Room’.
The sofa in female VIP is in modern red of old Shanghai. Coupled with the eye-catching Retro yellow of the wall painting, every color has different visual expressions, and thus create an effect of contrast in style and a sense of fashion. Old ele-ments used in this modern simple living space is not redundant, but is just right.
The traditional Chinese chair has a spark of metallic luster, and the side table is in unconventional cage shape. Antique appearance combines with modern functions; they are being nostalgic while ensuring cozy and convenient required by modern life.
You can taste Xiamen local tea in Male Guest VIP Area. The customized carpet with enjoyable black gray lines echoes and consistent with the ceiling light.
The feeling of design is the accumulation of life. “Memories of the places you have been to, the tea that you have tasted, the sunshine that you have enjoyed might be awakened slowly in the process of communication. When any of them matches with the demands of the client, you will find an opportunity to express.”
With the hope of healing the mind, the H&W design team seeks a balance between modern and tradition, so as to start the journey of healing that goes beyond artistic conception.
Guanyin Mountain Chamber in Xiamen – Building Information
Design company: H&W Design Office (no website available at time of re-checking 30 March 2020)
Designers: HU Ke, WANG Rui
Project location: Xiamen, China
Area: 1280 sqm
Project time: Sep 2017
Main materials: engineered wood, brass, stone, Spanish slate
Photographer: SHI Yunfeng
Xiamen Guanyin Mountain Chamber images / information received 250418
Location: Huli District, Xiamen, China
Xiamen Architecture
Vankely Xiamen North Station Complex Masterplan design in China by NL Architects
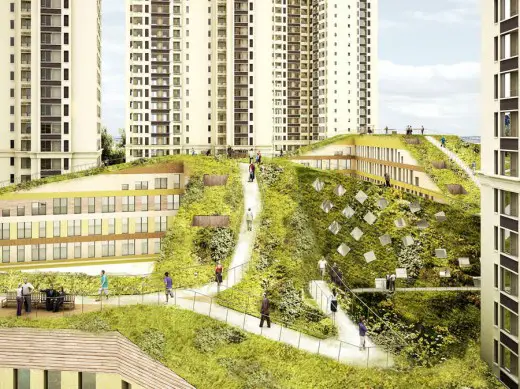
building image from architects
Huijin International Center, Xiamen Office Building Tower by Leo Daly, architects
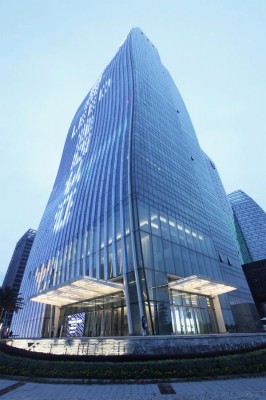
building image from architects
Xinhee Design Center Offices in Xiamen by MAD architects
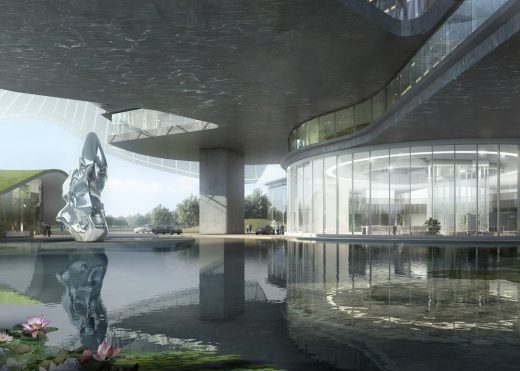
image courtesy architects
Hotel WIND in Fujian Province Hotel by TEAM_BLDG
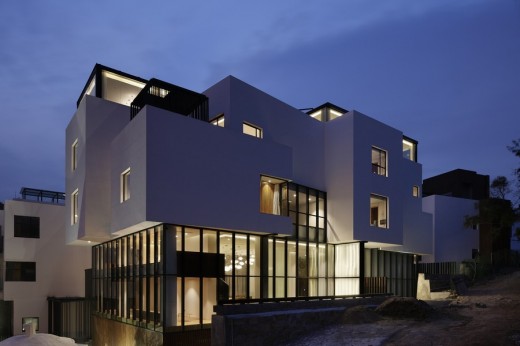
building image from architects
Architecture in China
China Architecture Designs – chronological list
Beijing Architecture Walking Tours
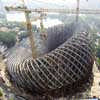
photograph from architects
Hong Kong Walking Tours by e-architect
Chengdu Museum
Design: Sutherland Hussey
picture from architect
Chengdu Museum
Shenzhen Stock Exchange HQ
Design: OMA – Office for Metropolitan Architecture
building image © from Architects
Shenzhen Stock Exchange HQ
Vanke Center
Design: Steven Holl Architects
image from architects
Shenzhen Vanke Center : Architecture Competition winner
Comments / photos for the Xiamen Guanyin Mountain Chamber page welcome

