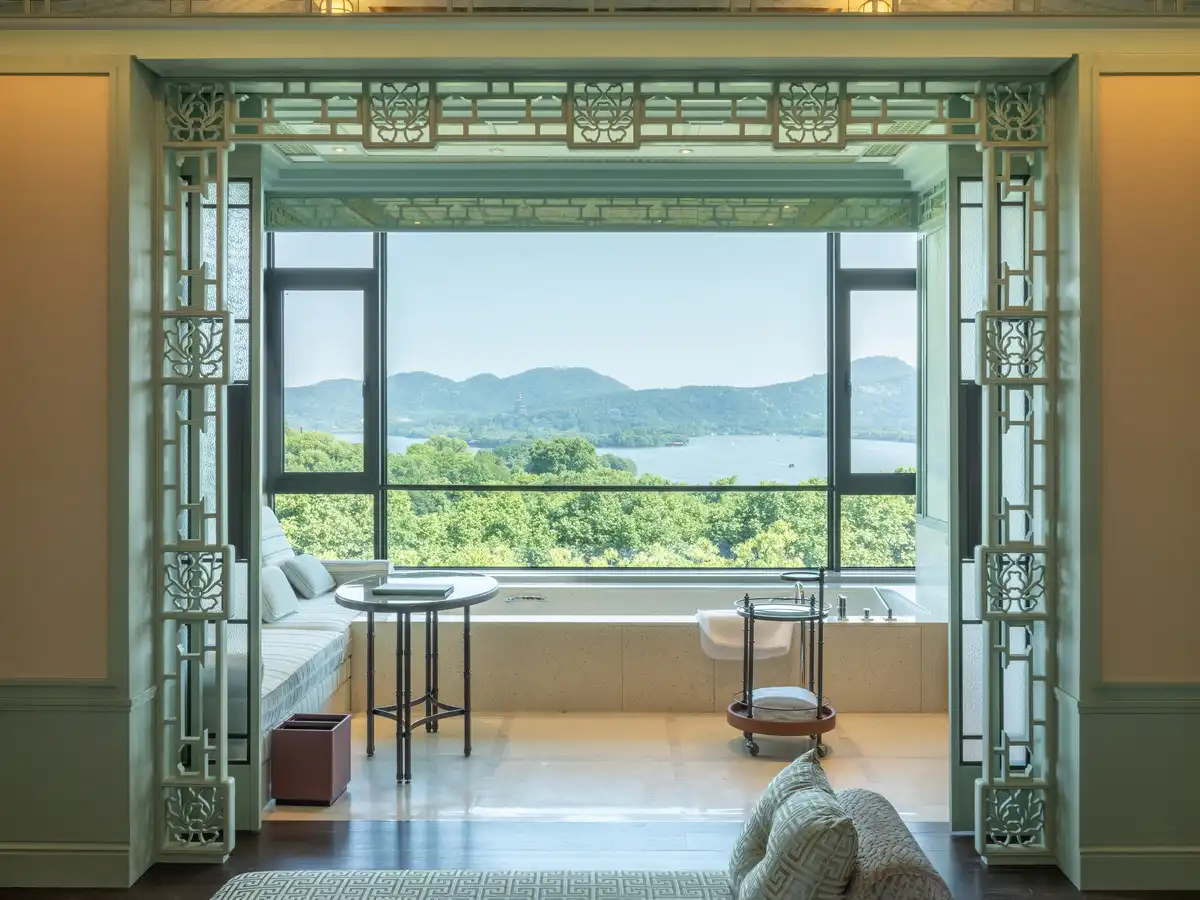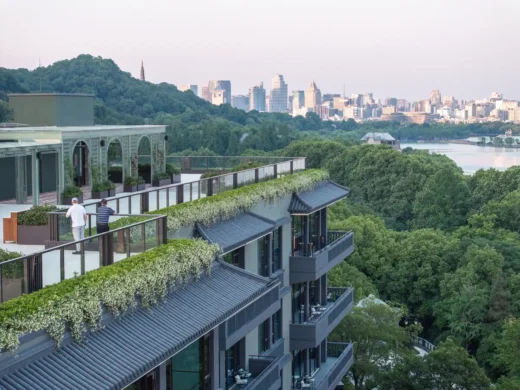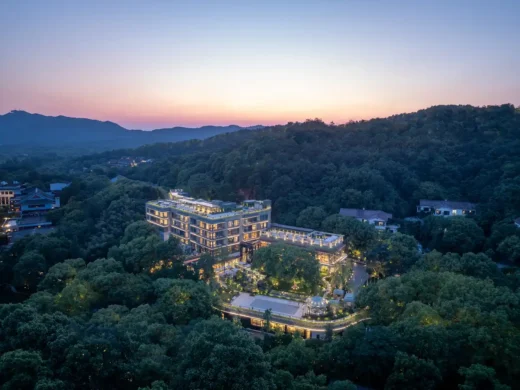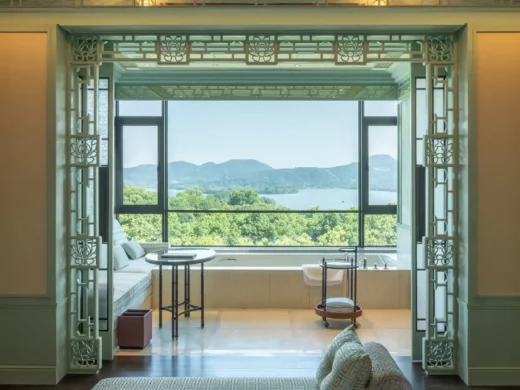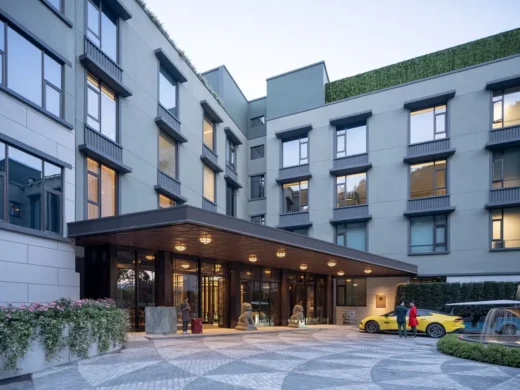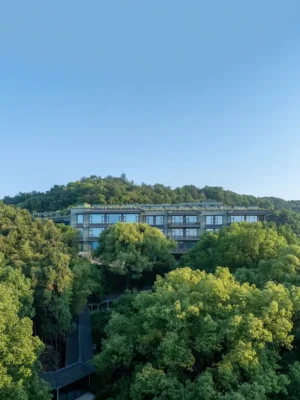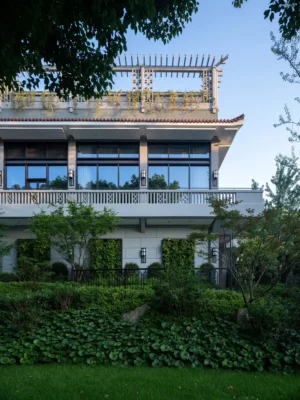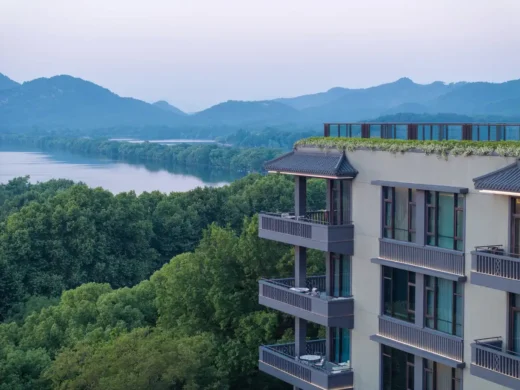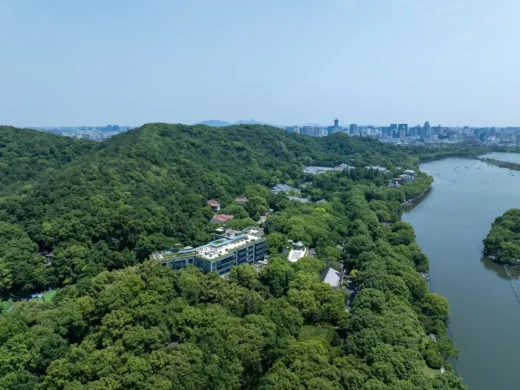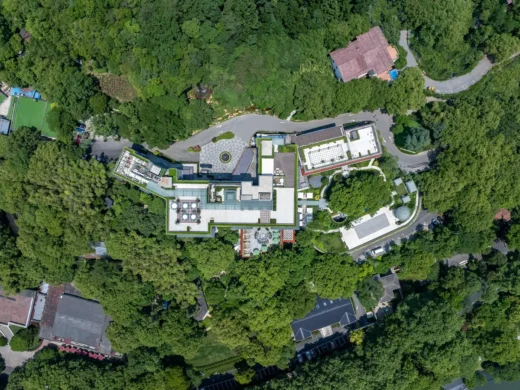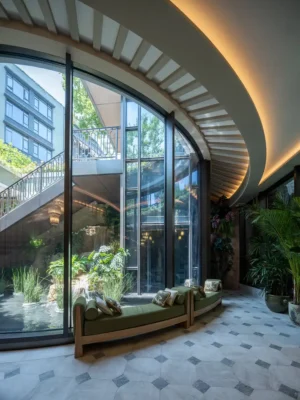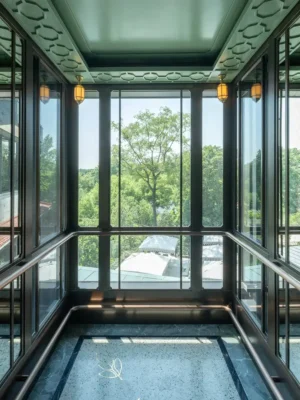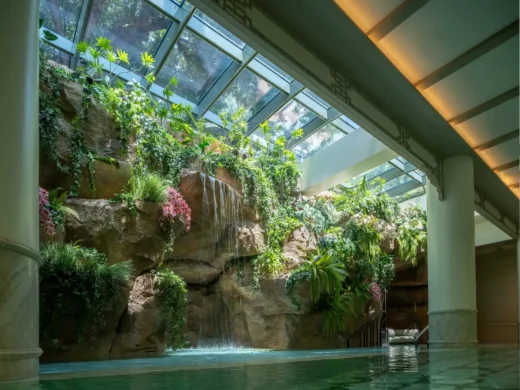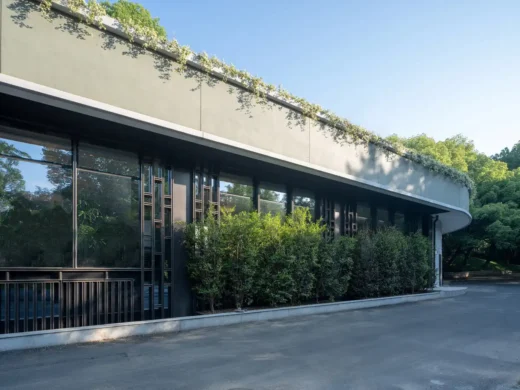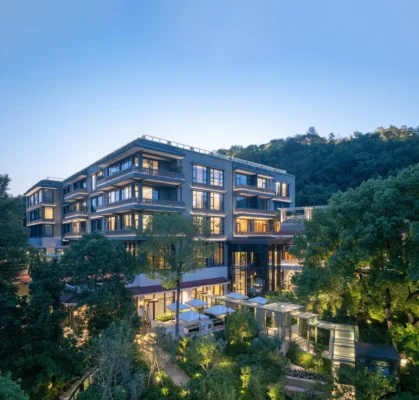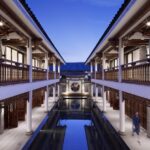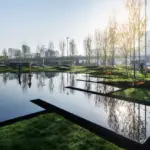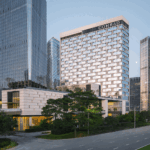The Silk Lakehouse, Shangri-La Hangzhou Hotel, China accommodation building, Chinese architecture
The Silk Lakehouse in Hangzhou
29 June 2025
Architects: Kokaistudios
Location: Hangzhou, China
Photos: RAWVISION studio
The Silk Lakehouse, China
The Silk Lakehouse, Shangri-La Hangzhou: A Contemporary Dialogue within a UNESCO Heritage Site
Following a journey of meaningful transformation, The Silk Lakehouse, Shangri-La Hangzhou, officially opened its doors in May 2025. Set along the tranquil shores of West Lake—a UNESCO World Heritage Site, this reimagined retreat marks the debut of Shangri-La Signatures, the new ultra-luxury brand by Shangri-La Group. Honouring its storied past, the property occupies what was formerly the East Wing of Shangri-La Hotel, Hangzhou, part of the Group’s inaugural hotel in Mainland China, which opened in 1986.
Dating back to 1962, the site was home to the historic Xiling Hotel and renowned for hosting visiting dignitaries and state guests. Located within West Lake’s protected zone, the property underwent a landscape-led restoration project to preserve and reinterpret its cultural and architectural legacy. The result is a harmonious blend of heritage and contemporary design, where architecture and interiors echo the poetic landscapes of Hangzhou, creating a sanctuary where nature, culture, and modern luxury meet in perfect balance.
In 2019, Kokaistudios was commissioned by Shangri-La Hotel Hangzhou to lead the site planning and architectural renovation of both the East Wing of Shangri-La Hotel, Hangzhou and the hotel’s Wellness Centre. Set within a UNESCO-designated cultural landscape, the project extends the studio’s long-standing commitment to heritage preservation—an approach recognized by the UNESCO through landmark projects, Bund 18 and Huaihai Road 796 in Shanghai.
In accordance with technical resolutions established during expert consultations, the design team adopted a “top-floors reduction and massing decompression” strategy for the East Wing: the original seven-storey structure was partially dismantled, removing the sixth and seventh floors while simultaneously restoring the original roofline. The intervention significantly eased the building’s visual impact on the cultural landscape of West Lake. The project carefully restructured spatial logic and circulation, thoughtfully reallocating the functions of the removed floors to the lower levels.
The design reoriented the hotel’s main vehicle drop-off, shifting it from the north to the south side, and accordingly reorganized the spatial sequence of the ground floor lobby. By deconstructing the formerly enclosed Wellness Centre, the project introduced a semi-subterranean swimming pool that opens fluidly toward the surrounding natural landscape. A carefully integrated skylight system brings daylight deep into the interior, enhancing both the physical environment and psychological comfort of the underground space. To bridge the significant level difference between the East Wing and the pool zone, the team inserted two transparent glass stairwells—lightweight vertical connectors that foster spatial dialogue across multiple layers.
While respecting the original architectural character, Kokaistudios systematically refined the facade by extracting and reimagining its signature geometric language. A rigorously researched color palette was employed to ensure the renovated facade retained the material depth of the historic structure, while offering a cohesive and harmonious visual experience.
Guided by ergonomic principles and visual aesthetics, the fenestration proportions were meticulously calibrated to frame exterior views with photographic precision. This transforms natural scenery into living compositions, creating a facade that mediates subtly between contemporary appeal and historical memory.
In this milestone renovation, Kokaistudios upheld a landscape-first approach rooted in respect for historical heritage. Through precise spatial analysis and carefully measured interventions, the team introduced a series of innovative strategies at key architectural junctures. Drawing from the essence of the original building, the design redefined spatial order using contemporary architectural language, achieving a refined balance between visual elegance and functional performance. Beyond enhancing the fabric of West Lake’s scenic setting, the project offers a thoughtful and restrained design response—one that contributes a new chapter to the living legacy of this UNESCO World Heritage site.
The Silk Lakehouse, Shangri-La in Hangzhou, China – Building Information
Architecture: Kokaistudios – https://www.kokaistudios.com/
Project Name: The Silk Lakehouse, Shangri-La Hangzhou
Site: Hangzhou, China
Client: Shangri-La Hangzhou
Service Scope:
①Site planning; ②Architectural Renovation Design for The Silk Lakehouse & Wellness Center; ③Schematic Design of Villa#1#2#3#4 Renovation
Grand Opening: May, 2025
GFA: 19,303 sqm
(East Wing: 12,505 sqm; Wellness Centre: 1,257 sqm; Villa#1#2#3#4: 5,541 sqm)
Design Company: Kokaistudios
Chief Architects: Andrea Destefanis, Filippo Gabbiani
Architecture Design Director: Li Wei
Architecture Design Team: Zhantao Qin, Eva Maria Paz Taibo, Anna-Maria Austerwell, Yoko Zhang, Bohua Guan, Hao Qu, Muyun Zhao, Jingjing Jiang, Stella Tao, Tian Lu, Hiro Wang
Photography: RAWVISION studio
The Silk Lakehouse, Shangri-La Hangzhou, China building images / information received 290625
Location: Hangzhou, China
Hangzhou Buildings
Hangzhou Buildings Selection
M2 Training Centre, Hangzhou building
Design: SpActrum
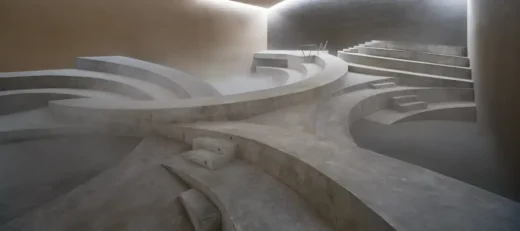
photography : Terrence Zhang, Jinyu Wan
Yohoo Museum, Yuhang, Hangzhou building
Architecture: Aedas
Uniview Headquarters, Hangzhou, China
Architects: GOA
Hangzhou Normal University in the Yuhang District
Design: WSP ARCHITECTS
Zhejiang World Trade Center in Hangzhou
Architects: Leigh & Orange
Architecture in China
Contemporary Architecture in China
China Architecture Designs – chronological list
Lujiatan Wetland Park Commercial Service Center, Chengdu
Architecture: MUDA Architects
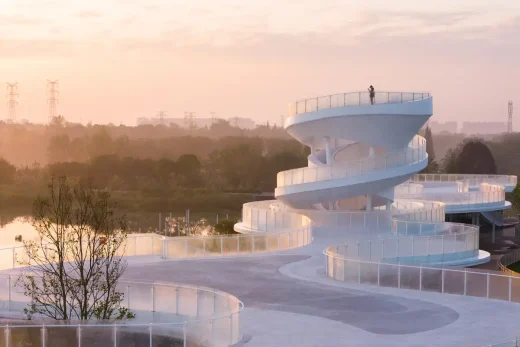
photo © Arch Exist
Chinese Architect – Design Practice Listings
Comments / photos for the The Silk Lakehouse, Shangri-La Hangzhou, China designed by Kokaistudios Architects page welcome

