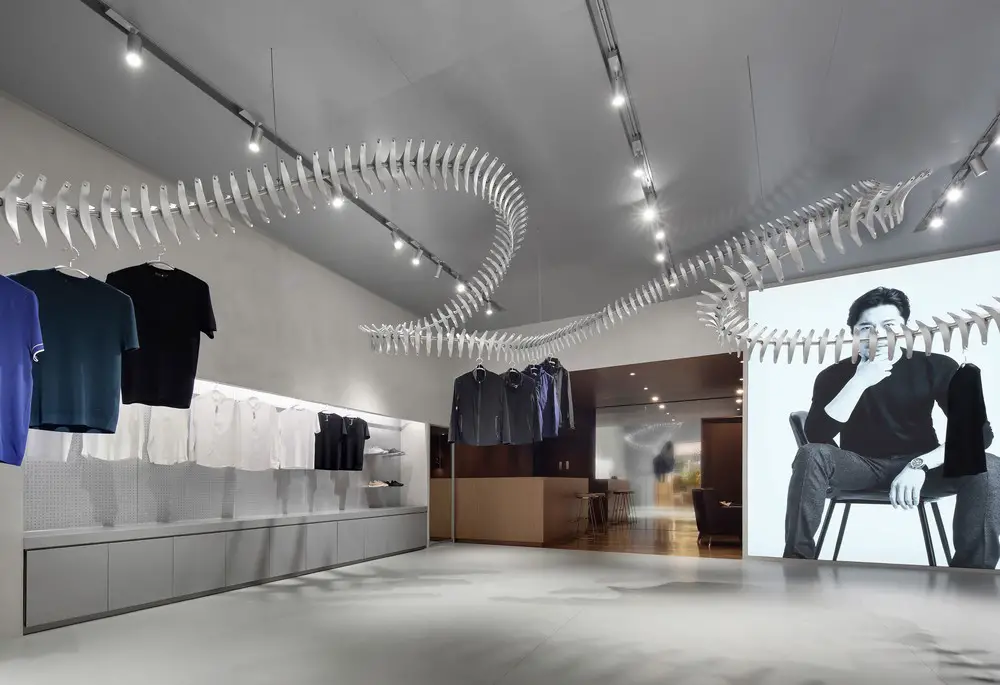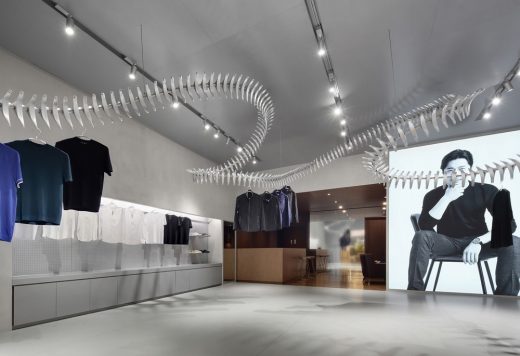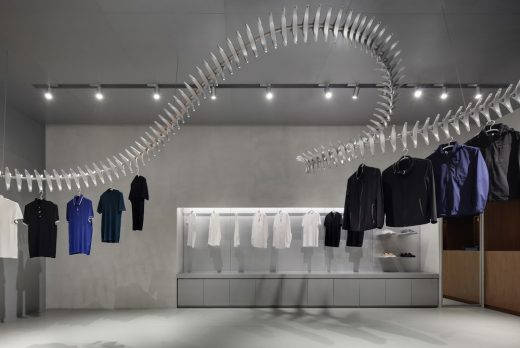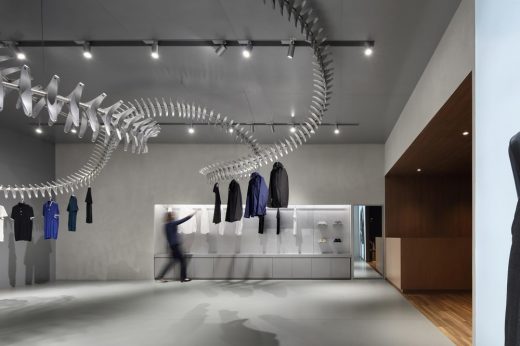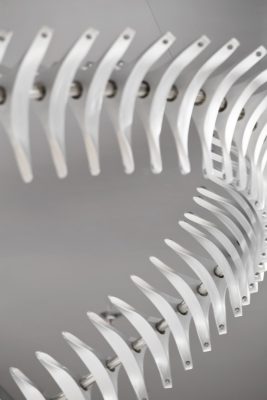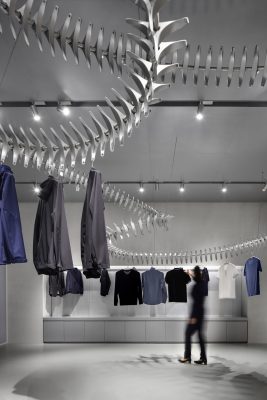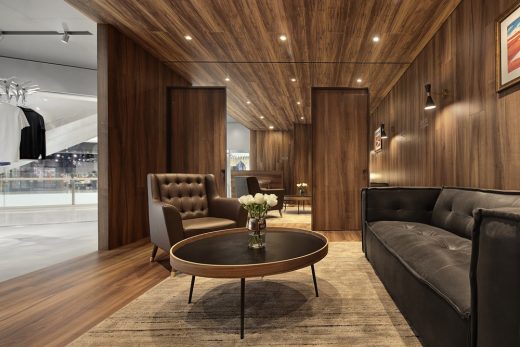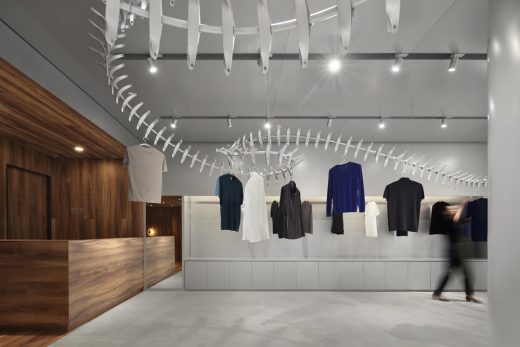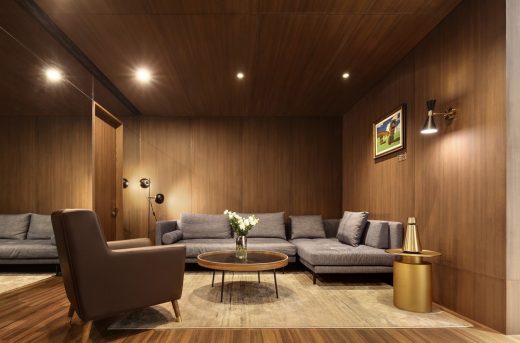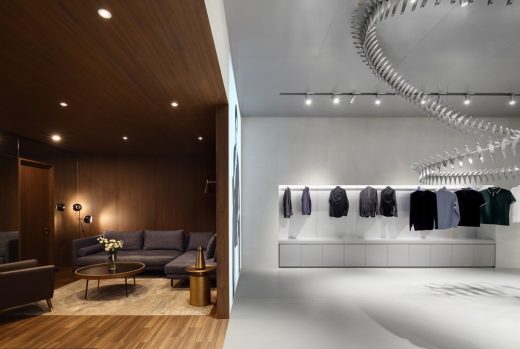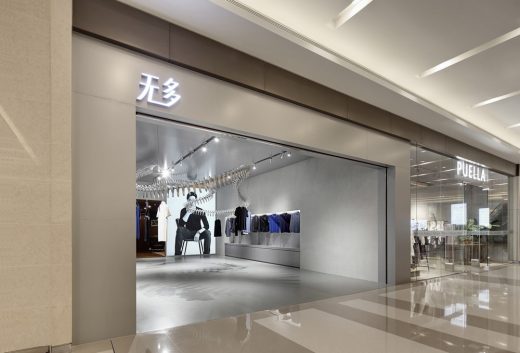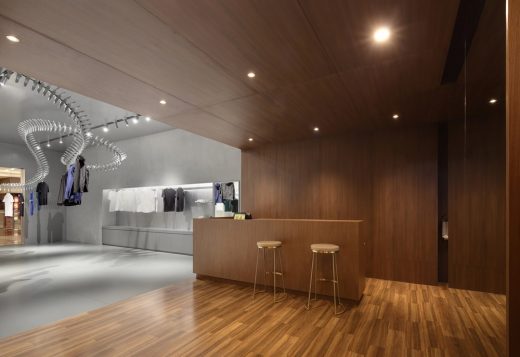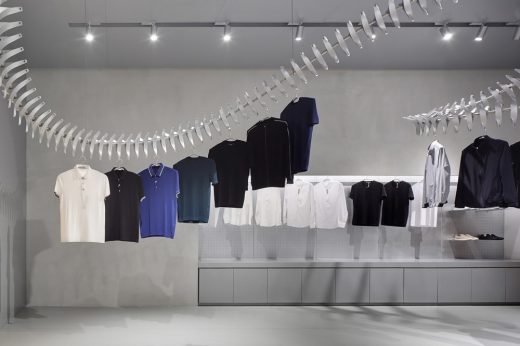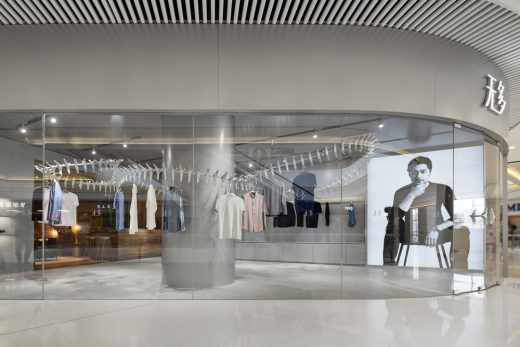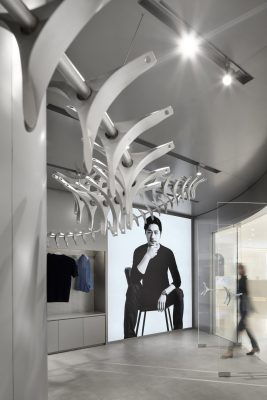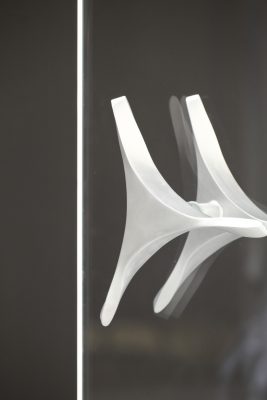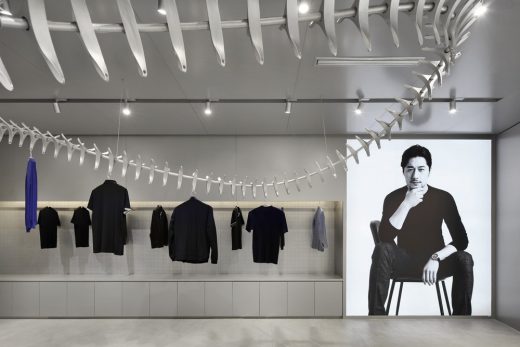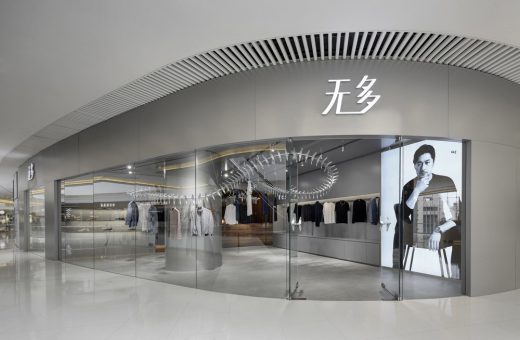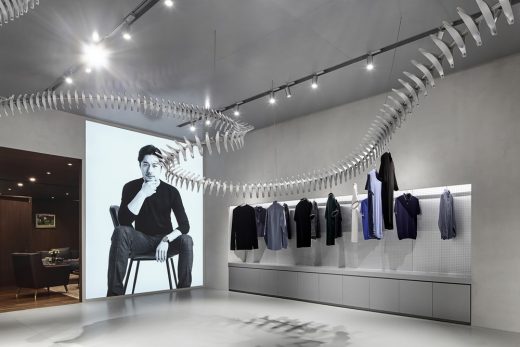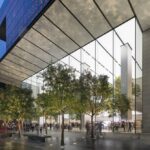Wu Duo Menswear Shop, Wuxi Retail Interior, Chinese Architecture Images
Wu Duo Menswear Shop in Wuxi
14 Jan 2021
Wu Duo Menswear Shop
Designers: CROX
Location: Wuxi, China
In a day, when sun rises and sets down, a man’s work and life is constantly switching, so is his sense and sensibility. Based on the brand’s duality, CROX designs a “No or Less” space , as Wu Duo the store name stands for.
Dynamic and Static
In the beginning of the design, we hope to present the time and space comparison within: Firstly, we distribute the store into two visualization and divide the whole space into two halves, the front is the clothing display place, on the back is the service counter area.
In order to make the dynamic visual more prominent, our design in the exhibition area breaks the general middle island clothing store display, taking the concept of overhauling the hanger into the air. This setting can be moved randomly, suggesting and guiding people to choose and walk freely; on the back the service counter we create a comfortable place, experiencing like family reunion.
The fitting room is as twice large as the traditional one, presenting an elegant and static atmosphere, so that customers could have a better taste on the simplicity in tailoring and a single touch of the exquisite fabrics.
Cold and Warm
In a space, two kinds of temperature represent a meaning of duality. Starting from the outside, the aluminum plate constitutes an absolute simplicity environment, filtering all the other interference. The simple gray tone allows people to interact with the clothing selection, as the changing light and shadow become the embodiment of the virtual and the real. So this is a rational environment.
When entering the inside, walnut wood as the main material to settle the tone of the wall, ceiling and the floor, embracing the elegant and calm atmosphere in the air. In the meantime, the delicate touch of the wood also revealed the brand’s deep exploration in simplicity design.
Departure and Together
The overall design is not simply divided into front and back, outside and inside, but a comprehensive and complement of each other. Similarly, the design process also includes the elements of collaboration: Wu Duo’s dragon bone art sculpture is inspired by the digital artist Zhang Zhoujie, so we created a dragon bone art sculpture inside.
The closed loop wrapped up in the air like a skeleton, hanging in the store, just like the trajectory of everything, naturally generated, echoing to the Wu Duo design concept, it’s logic, protocol and principle. This unique design style is an integration of fashion, interior and sculpture design, presenting a muti-recombination contemporary value.
Wu Duo has passed the experiment through time, presenting a simple but priceless image. A choice, but meeting the different transformations in multiple identities. With an attitude that facing the constant changing environment, a new declaration of cross-over design in retail.
Wu Duo Shop in Wuxi, Shanghai – Building Information
Architects: CROX
Design team: C.R. Lin, Li Bentao, Wan Ruojia, Zhou Chenyuan, Zhang Ding, Guo Jiayin
Location: Wuxi, China
Completion time: 2019
Design materials:
Area: 100 sqm
Client: Shanghai Kuike Clothing Co.,Ltd
Photographer: ingallery
Wu Duo Shop, Wuxi images / information received 140121
Location: Wuxi, People’s Republic of China
New Buildings in Shanghai
Contemporary Shanghai Architecture
Shanghai Architecture Designs – chronological list
Shanghai Architecture Walking Tours by e-architect
Ports 1961
Architects: UUfie
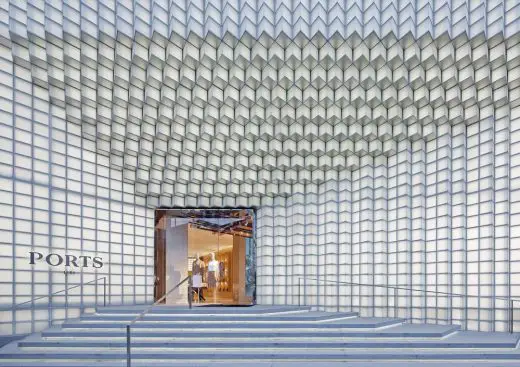
photo : Shengliang Su
Ports 1961 Flagship Store
Shanghai Grand Opera House
Architects: Snøhetta
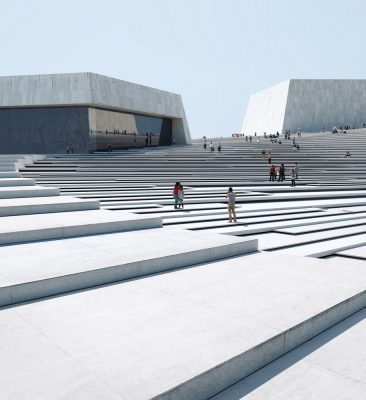
images © Mir and Snøhetta
Shanghai Grand Opera House Building
Spatial Renovation of M.Y.Lab Wood Workshop, Changning District
Design: Continuation Studio, Architects
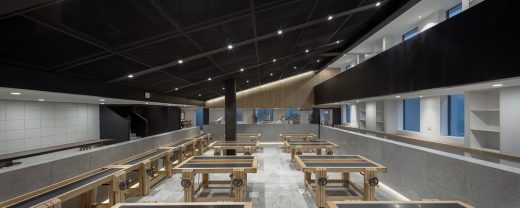
photo : SHIROMIO Studio
M.Y.Lab Wood Workshop
Shanghai Architect – architectural firm listings on e-architect
Comments / photos for the Wu Duo Shop, Wuxi page welcome

