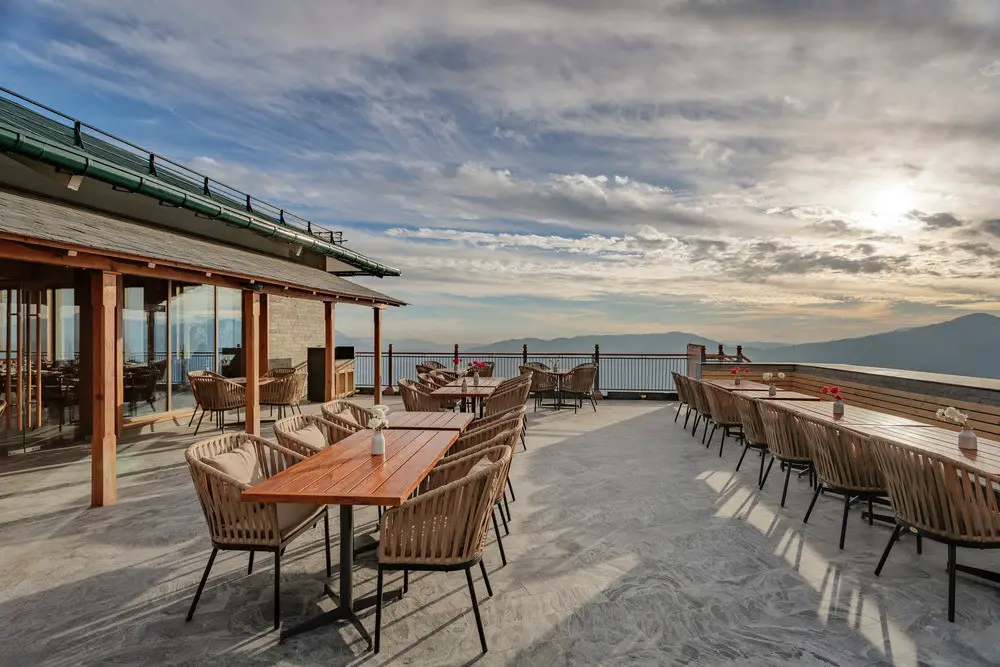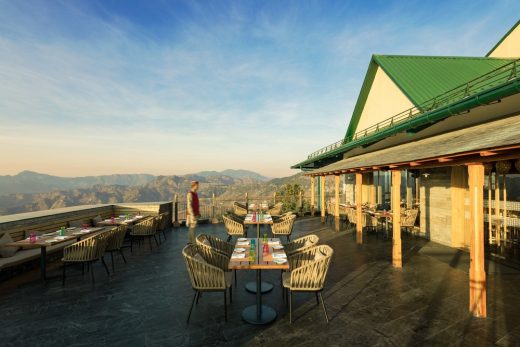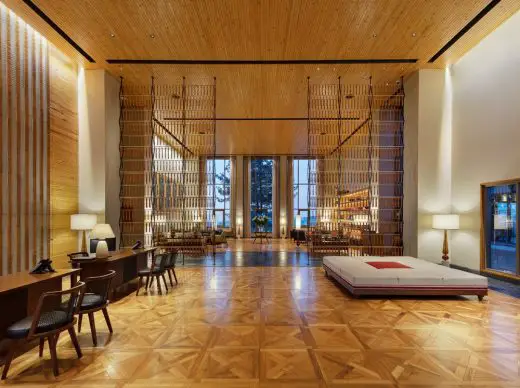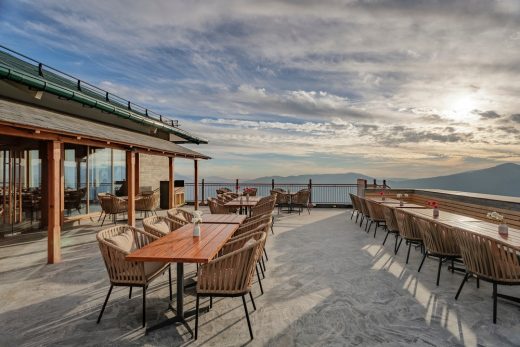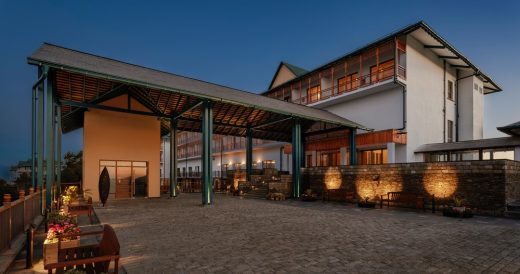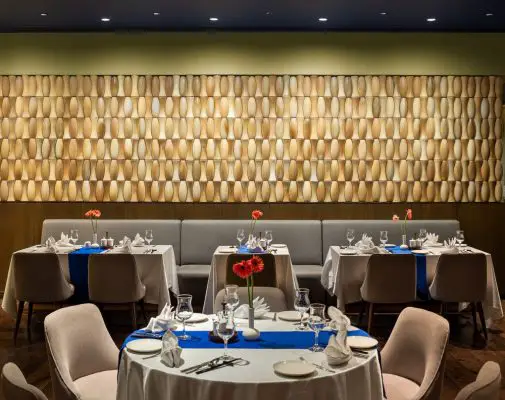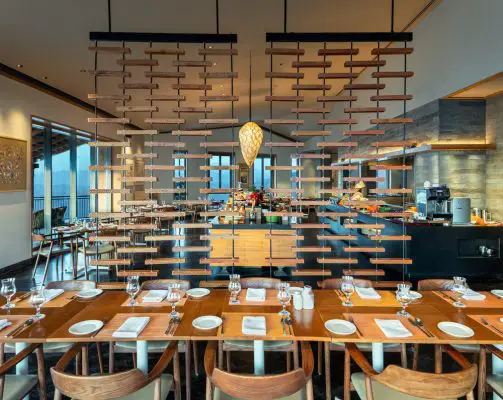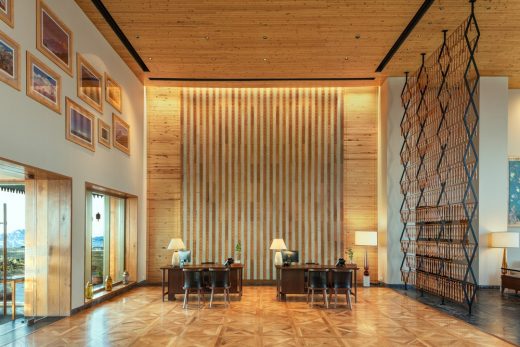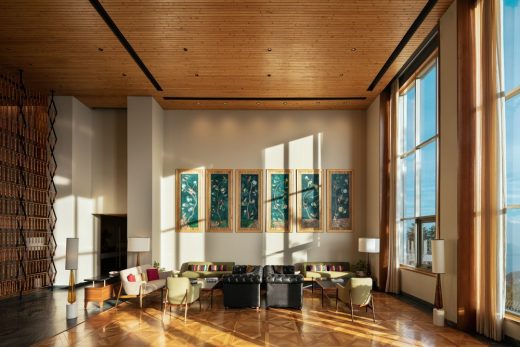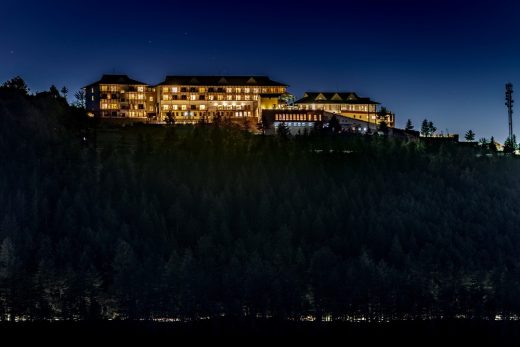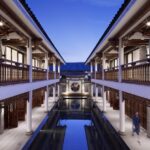Taj Theog Resort and Spa, Shimla Hotel Building, Indian Architecture, News, Architect
Taj Theog Resort and Spa in Shimla
25 Oct 2020
Taj Theog Resort and Spa
Design: Studio Lotus and Pradeep Sachdeva Design Associates
Location: Theog, Himachal Pradesh, Shimla, India
Taj Theog is a 90-key, luxury resort that sits on a cliff on the periphery of Theog, a remote Himalayan town in the northern Indian state of Himachal Pradesh. The project marks the Taj Hotels’ first hospitality venture in Himachal Pradesh and had a clear mandate to marry the region’s rich cultural heritage with world-class amenities to offer guests a service-oriented environment with a profound local connect. Studio Lotus was brought on board by Pradeep Sachdeva Design Associates (PSDA), the architects on the project, to design its public spaces with the aim of bringing in the distinct warmth and intimacy of a mountain home to the hospitality experience.
Consisted of the brief, the studio has employed a light material palette of locally-sourced timber and stone to create a quiet and restrained spatial experience. Handcrafted elements from the vernacular lexicon are contemporized and incorporated to evoke traditional spatial gestures associated with hospitality and home-like warmth.
For instance, the prime showcase for this approach, the hotel lobby, features rows of timber spindles suspended on metal screens to recreate the welcoming gesture of Himachali homes in a modern format, as well as to break the large expanse of space into smaller, intimate pockets. The scale of the space is further modulated through the use of locally-sourced pinewood and slate, as well as intricate geometric patterns in the tiles and wooden paneling, both of which add visual density to the interiors.
The resort, spread across three levels, comprises zones characterized by specific elements to create a distinct identity. For instance, local slate and Budhpura stone are used within the all-day dining space to create a muted foil for the panoramic views of the Theog valley. In contrast, the wide floor span and low-hung roof of the bar are utilized to create a train carriage-like atmosphere, inspired by colonial-era railway dining cars. For the specialty restaurant, the sculptural expression of the wall cladding draws inspiration from Asian influences as well as the traditions of earthenware in the region.
In a similar vein, leisure zones at the lower levels, including the spa, salon, and gym, feature artworks and storytelling devices to create a sense of place for each facility. A central contemplative kund-like water body greets visitors at the entrance to the zone; beyond, the corridors that lead to the treatment rooms are dotted with specially-commissioned illustrations of local flora and fauna, and display cases with pressed and preserved flowers collected from around the site.
Moreover, the stone-and-timber vocabulary extends into the circulation spaces of the hotel; through the strategic usage of deodar wood as well as hand-carved motifs referencing the art and culture of Himachal Pradesh, the design scheme evokes a sense of continuity as guests move through the spaces.
Says Ankur Choksi, Principal, about the project, “Overall, even with the narrative of the local stories woven in, the broad stance of the interior scheme is to provide a neutral, evocative backdrop for the hotel’s team to enhance the everyday experience of their clientele using their core values of service and attention to personal needs. The design intervention only attempts to substantiate this sense of luxury that gets created by the experience of being truly taken care of.”
Taj Theog Resort and Spa in Shimla, India – Building Information
Location: Theog, Himachal Pradesh
Client: Indian Hotels Company Limited
Architects: Pradeep Sachdeva Design Associates (PSDA)
Interior Design (Public Spaces): Studio Lotus
Design team (Studio Lotus): Ankur Choksi, Pankhuri Goel, Shikha Gupta, Palak Mittal, Mira Asher, Ayushi Goyal, Arun Sharma
Landscape Architect: Pradeep Sachdeva Design Associates
Project Sector: Hospitality Interiors
Project completion date: February 2020
About Studio Lotus:
Studio Lotus is a multi-disciplinary design practice founded in 2002 — eighteen years later, it is one of the most path-breaking architectural firms in India, with Ambrish Arora, Ankur Choksi, Sidhartha Talwar, Pankhuri Goel, and Asha Sairam at the helm as Principals.
Fostered with a culture of learning and intrapreneurship, the work of the practice is grounded on the principles of Conscious design, an approach that celebrates local resources, cultural influences, an inclusive process, and keen attention to detail.
Studio Lotus’s portfolio has been Internationally recognized – winning, among others: the World Holiday Building of the year at the WAF 2011 Hotel of the Year at WAN 2013, the Creative Re-Use category at INSIDE, the DOMUS Italia Award for Restoration and Adaptive Reuse, the Grand Jury Prize at the Design for Asia Award, the Prix Versaille Special Prize for Restaurant Interiors, making India’s AD 50 list for 5 consecutive years, and a nomination in the Aga Khan Awards cycle 2013.
Photography: Noughts and Crosses and Taj Theog
Taj Theog Resort and Spa, Shimla images / information received 251020
Location: Nanjing Zendai Himalayas Center, People’s Republic of China
Nanjing Building Designs
Nanjing Architecture
Design: Zaha Hadid Architects
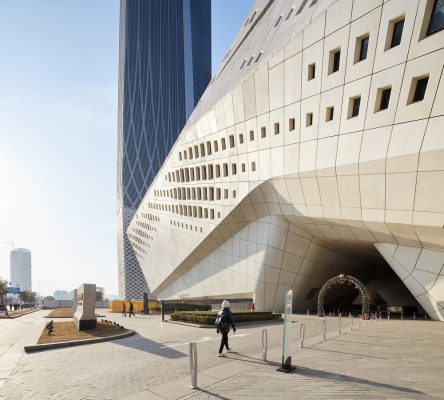
photo © Hufton+Crow
2nd Nanjing Youth Olympic Games International Convention Center
Futureland Puye Experience Centre and Show Office
Design: HASSELL, Architects
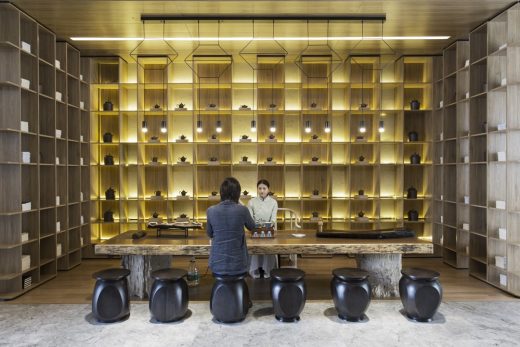
image courtesy of architects
Futureland Puye Experience Centre and Show Office
Purified Residence
Design: Wei Yi International Design Associates
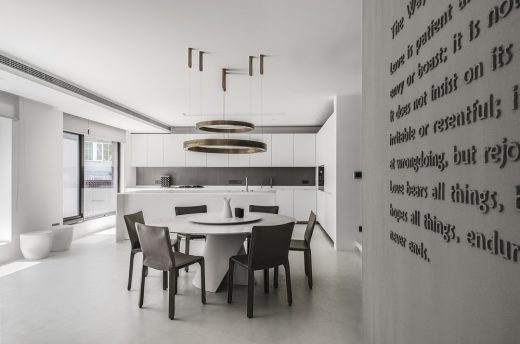
photograph : JMS
Purified Residence
Nanjing Financial City II Master Plan
Design: von Gerkan, Marg and Partners (gmp)
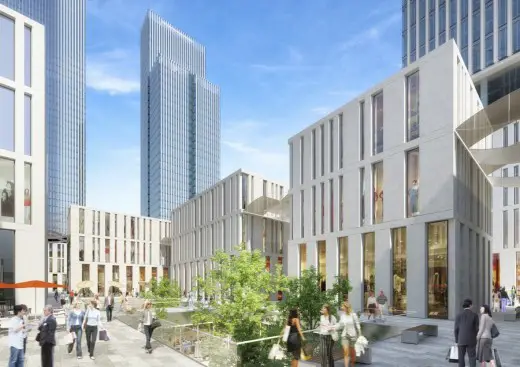
photo © Gärtner Christ
Nanjing Financial City II Masterplan
Nanjing Zendai Himalayas Center by MAD on twitter
Chinese Architecture
Hong Kong Architecture Designs – chronological list
Shenzhen Buildings – Selection
Comments / photos for the Taj Theog Resort and Spa, Shimla page welcome
Website: Theog

