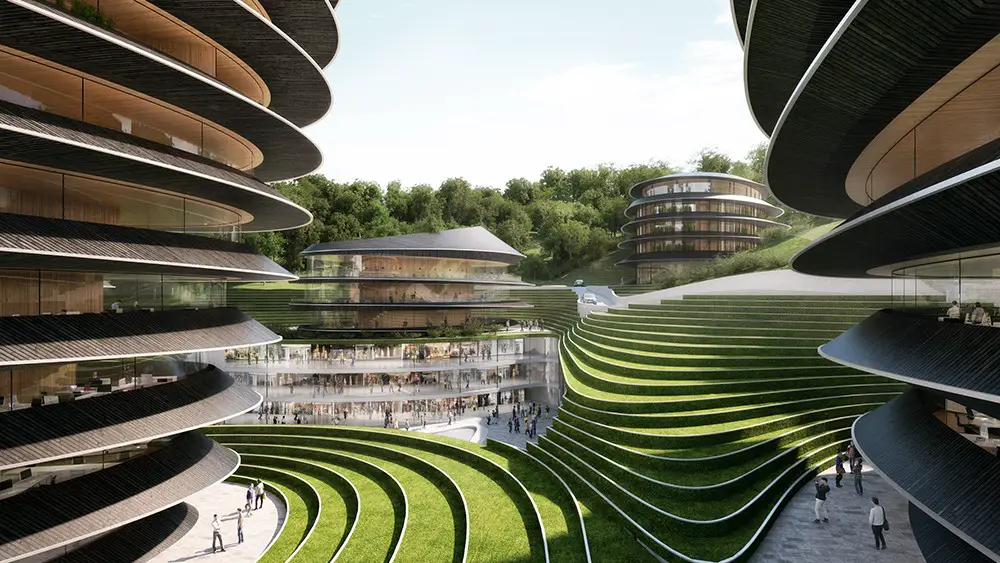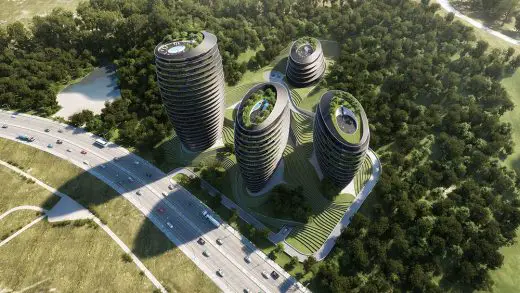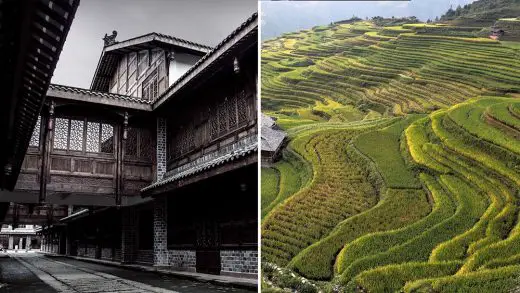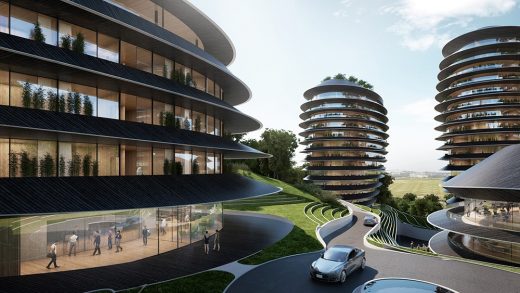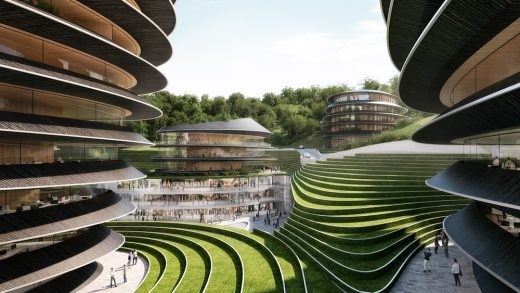Taiping Mixed-Use Development, Yunnan Province Architecture, Competition Winners, Chinese Design Images
Taiping Mixed-Use Development in the Yunnan Province
Building Development China design by Peter Pichler Architecture
16 Feb 2018
Taiping Mixed-Use Development
Architect: Peter Pichler Architecture
Location: Taiping / Kunming, Yunnan, China
Taiping Mixed-Use Development
Emerging Milan based firm Peter Pichler Architecture won an international invited competition for a mixed use development in Taiping, China. It is the first project in China for the young firm, that was founded in Milan two and a half years ago. The mixed use development consists of a boutique Hotel, residential apartments, offices, retail, parks and parking.
The site is located on a hill within a forest in Taiping, approx. 30km from Kunming, China.
The project is inspired by vernacular Chinese elements. The idea is to connect the surrounding woods with parks within the site that are conceived as layered fields, taking inspiration from Chinese rice fields. The layered landscape surrounds the ellipse-formed towers to create a homogeneous relationship.
The wood facade is inspired by ancient vernacular Chinese architecture. The depth of the ellipse formed rings on each floor changes according to orientation and program. The use of bamboo on the residential balconies should amplify the feeling of nature. The green rooftops will offer impressive views towards the surrounding woods and nature of Taiping.
Taiping Mixed-Use Development – Building Information
Design: Peter Pichler Architecture
Year: 2018 winning invited international competition, 2018 beginning of Phase 1 construction, 2022 finish construction
Location: Taiping / Kunming, Yunnan, China
Client: Keycity Group
Project GFA: 100.000sqm
Team PPA Competition Phase: Peter Pichler, Gianluigi D´Aloisio, Daniele Colombati, Giovanni Paterlini, Simona Alù, Cem Özbaşaran, Silvana Ordinas
Taiping Mixed-Use Development in the Yunnan Province images / information received 160218
Location: Kunming, Yunnan Province, China
Yunnan Architecture Designs
Villafound Jade Hotel Lijiang Lodge
Architect: Nie Jianping
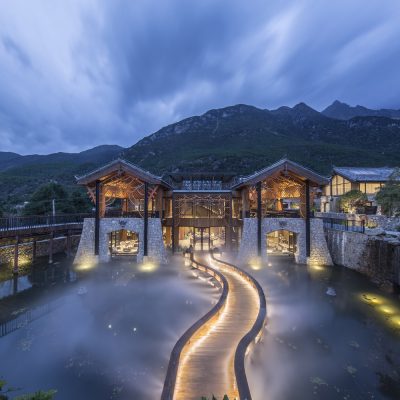
photograph : Chen Weizhong © Nie Jianping
Villafound Jade Hotel Lijiang Lodge in Yunnan
Pu Zao Restaurant, Tongde Plaza, Kunming
Architect: Yiduan Shanghai Interior Design
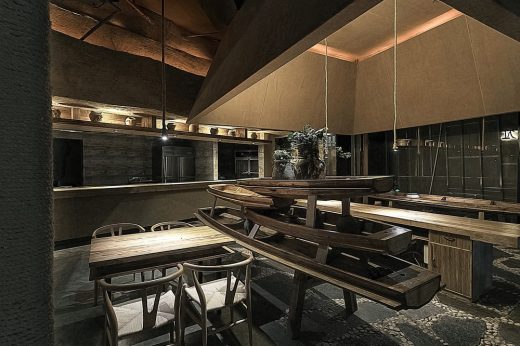
photograph : Xu Xu-Juns
Pu Zao Restaurant in Yunnan
Museum of Handcraft Paper, Gaoligong, Yunnan Province, China
Design: Trace Architecture Office
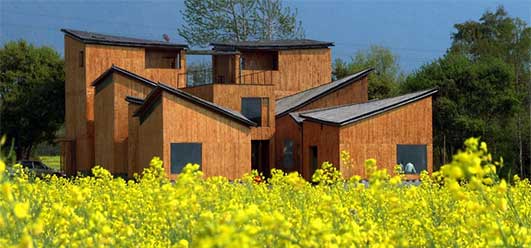
photo : AKAA
Museum of Handcraft Paper Yunnan Building
Chinese Architecture
Contemporary Architecture in China
– chronological list
Chinese Architect – Design Practice Listings
Beijing Architecture Walking Tours
Architects: Aedas
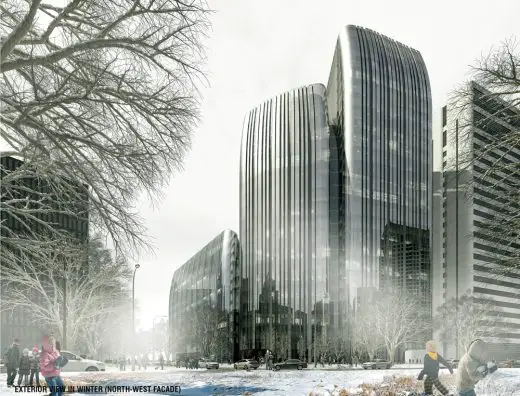
image courtesy of architects office
Jilin Financial Centre Commercial Complex Building
Architects: 10 DESIGN
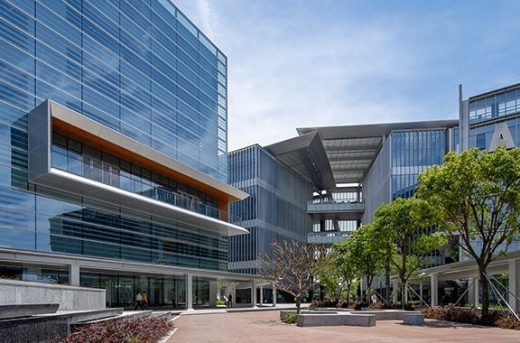
image courtesy of architects office
Industrial Service Centre in Jinwan Aviation City
Sanya Block 5, Hainan Province, Southern China
NL Architects
Sanya Block 5
China Southern Airport City , Guangzhou
Woods Bagot
China Southern Airport City Guangzhou
Comments / photos for the Taiping Mixed-Use Development – Yunnan Province Architecture design by Peter Pichler Architecture page welcome

