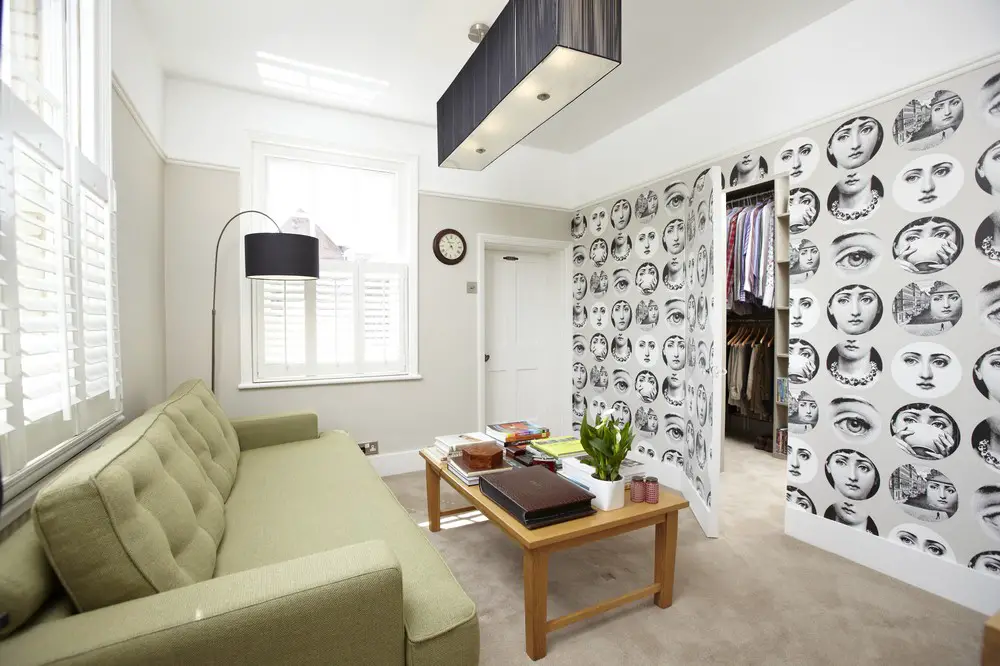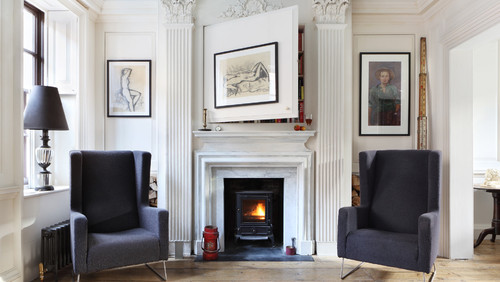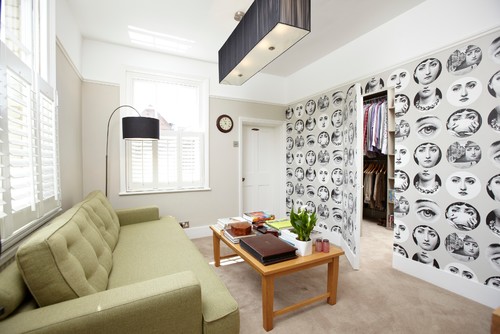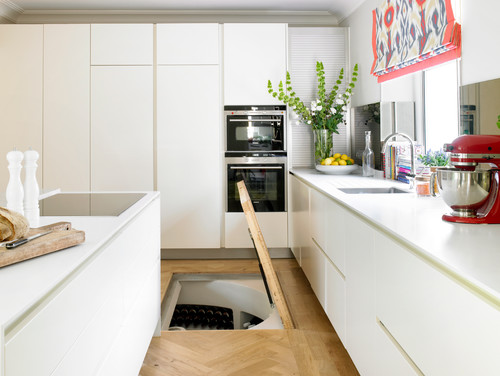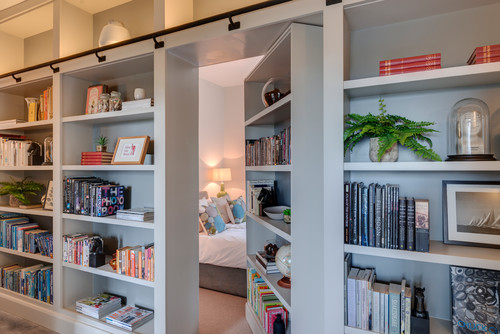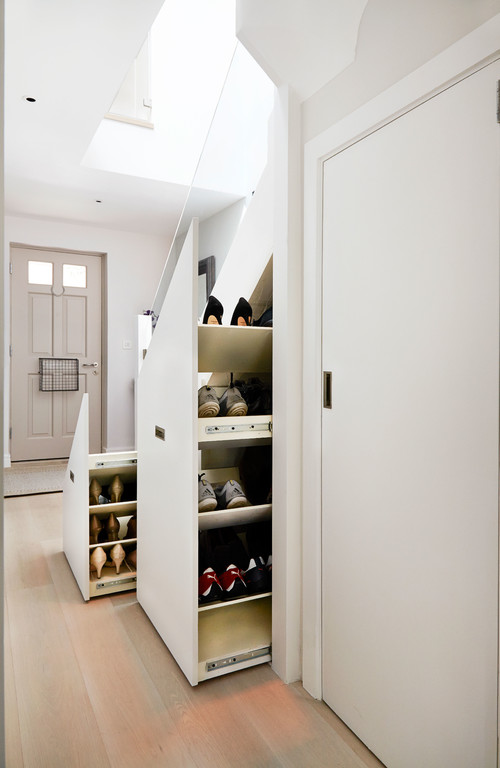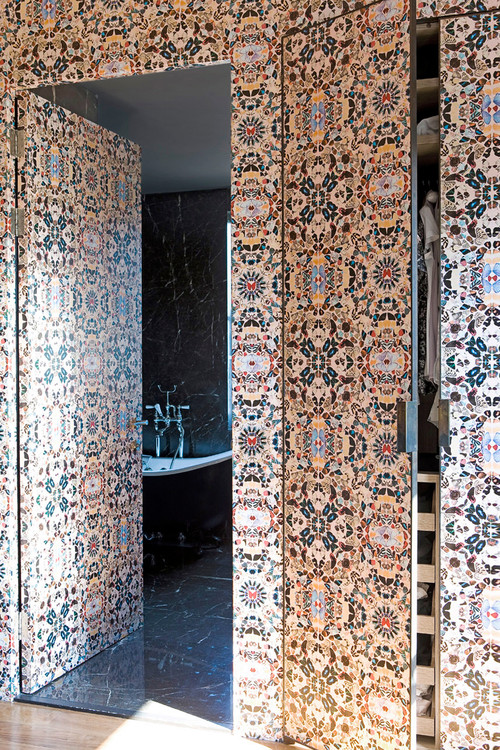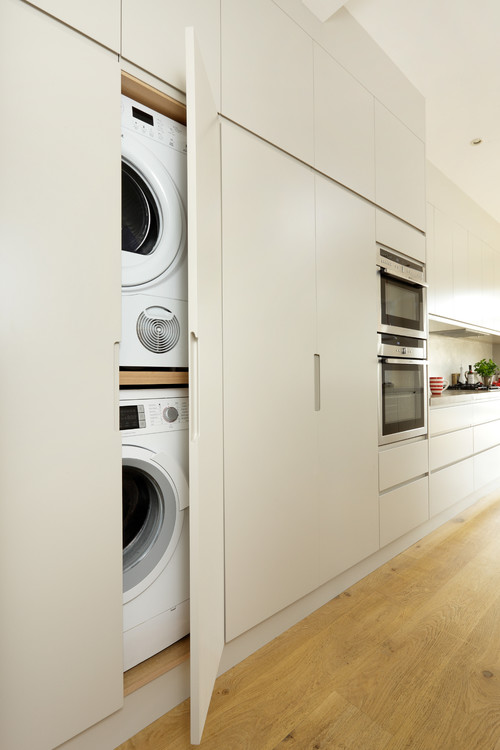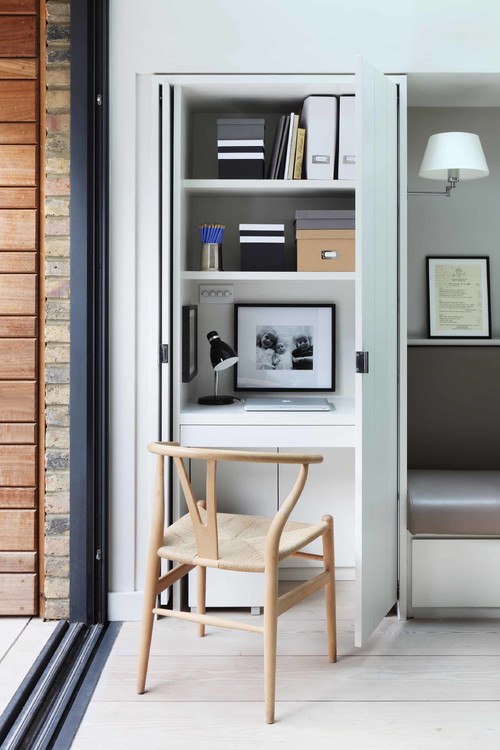Hidden Designs to Incorporate Into Your Next Project, Home Architecture and Interiors Images
Hidden Designs to Incorporate Into Your Project
From open-out kitchens to pull-down beds, these ingenious designs are not entirely what they seem… – Architectural Article by Houzz
19 Feb 2018
Hidden Designs to Incorporate Into Your Next Project
From hidden kitchens to pull-down beds, these ingenious designs are not entirely what they seem…
Full article first published on Houzz
Susannah Hutchison, Houzz Contributor
What’s behind the mysterious closed door, you may ask yourself when entering a house you don’t know. Well, in most cases, it’s just what you’d expect – nothing out of the ordinary, just another room. But here, hidden panels, false walls – and even a trapdoor – open up to reveal some surprising secrets. Let these examples give you ideas about the things you could hide behind a door in your own home.
Don a disguise
A picture disguising a door disguising a bookcase… Sherlock Holmes would no doubt approve of this clever three-in-one design that opens up to reveal a secret stash of books on shelves built into the chimney breast. This stops the walls looking cluttered with books, but means they’re still easy to access. Practical, stylish and witty, too? It’s elementary…
Be open to ideas
Too many clothes and not enough space to store them? Rather than trying to cram another wardrobe into the bedroom, think creatively about where in your home some extra storage could be created. In this Victorian terrace, a slice of the living room has been converted into a walk-in cupboard, concealed behind a false wall with a wallpapered ‘invisible’ door.
See more inspiring ideas for Victorian homes
Lay a trap
How about accessing any cellar space beneath your home via a trap door? This one leads to an all-singing, all-dancing wine cellar, but steps down to a laundry room, bike storage or even a games room could all work. Matching the door to the floor gives a seamless finish, keeping the secret of what lies beneath.
Conceal and reveal
This is the modern equivalent of a Scooby-Doo-style trick bookcase: a restful bedroom is concealed behind a wall of books, with a hinged section opening up to reveal what’s behind. A design like this provides valuable extra shelf space that would otherwise be lost to a door, and would also work well as a way of creating separate zones in a broken-plan space.
Sort and store
The doors are an integral part of the design of this neat under-stairs storage, as they form the wall in the now-clutter-free hallway. There are lots of specialist companies that offer under-stair solutions to (hopefully) make haphazardly stacked cupboards, where you slam the door shut and hope for the best, a thing of the past…
Talk to cabinet makers who specialise in creating bespoke storage solutions
Blend it in
For maximum impact in a boldly decorated room, be inspired by this en suite bathroom and conceal the doors by covering them all with the same pattern. This means the flow of the design is not interrupted by plain doors, frames or even skirting board.
Wash and go
Washing machines and tumble dryers are essentials in most kitchens, but they don’t exactly get the heart racing on the looks front. Stacking and tucking them away behind a matching kitchen cupboard door keeps them out of sight – especially useful in an open-plan cookspace where you want to create more of a living room feel.
Work smart
Not many of us have the luxury of a home office, but with more and more people working from home, it makes sense to have a designated work area.
If you’re fed up of laptop, chargers, papers and printer all vying for space with the plates on the kitchen table, how about trying to incorporate something like this office-in-a-cupboard? It can be tucked behind the door at the end of the working day so it looks neat and tidy. Plus, the hideaway design means work isn’t (literally) staring you in the face each time you try to switch off.
Residential Property Articles
Comments / photos for the Hidden Designs to Incorporate Into Your Next Project article page welcome

