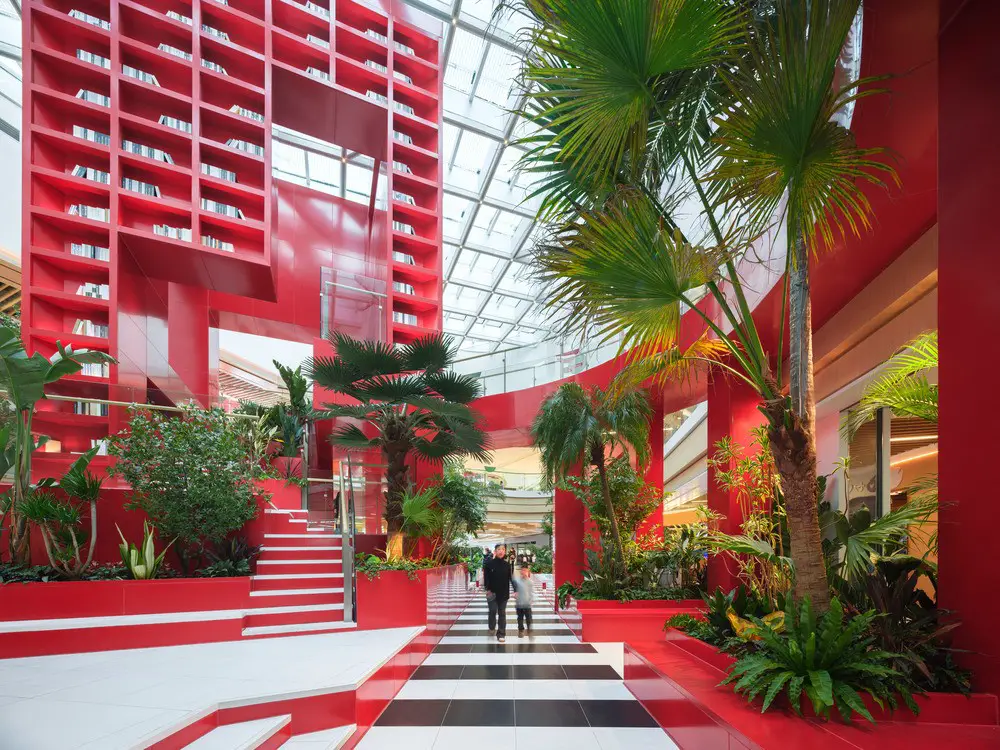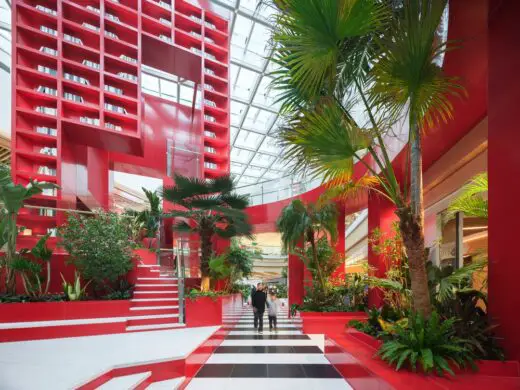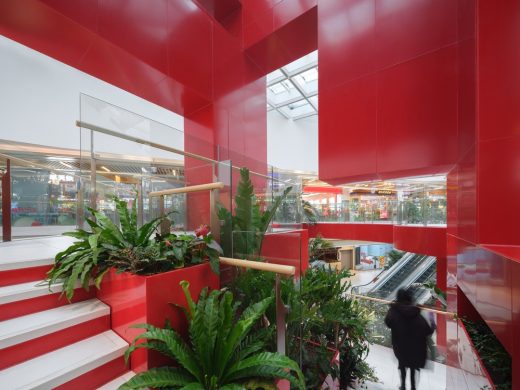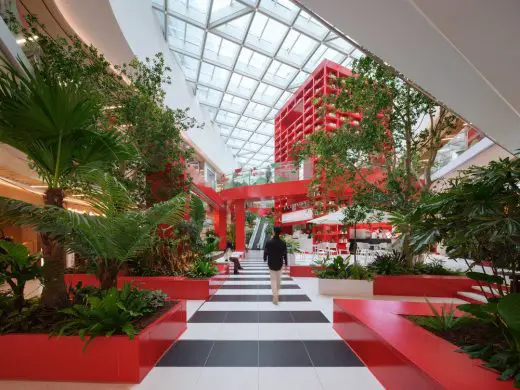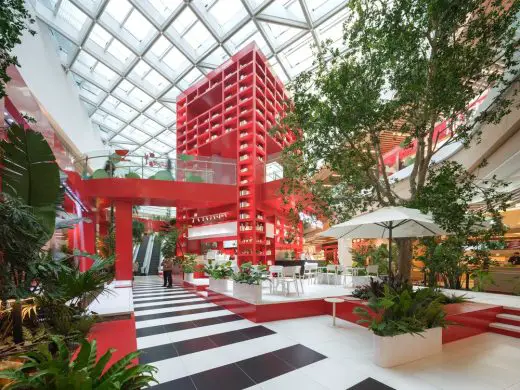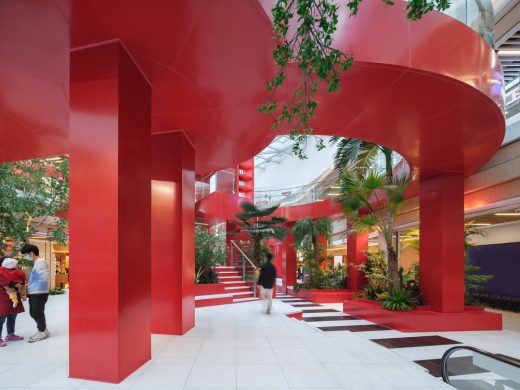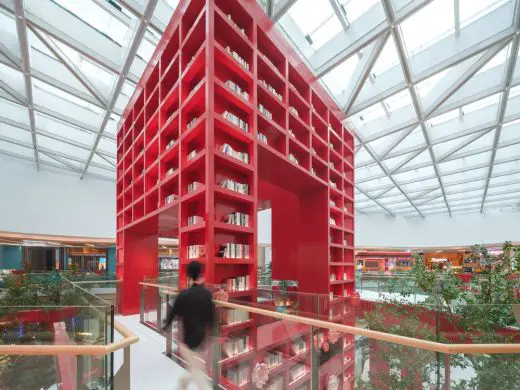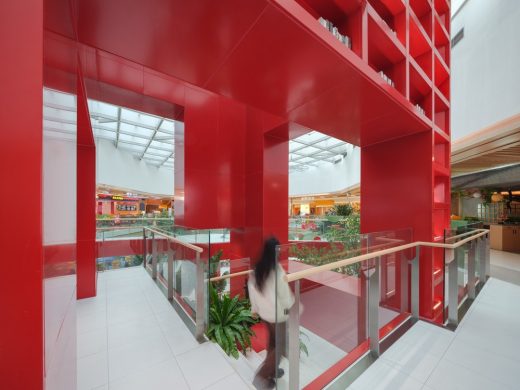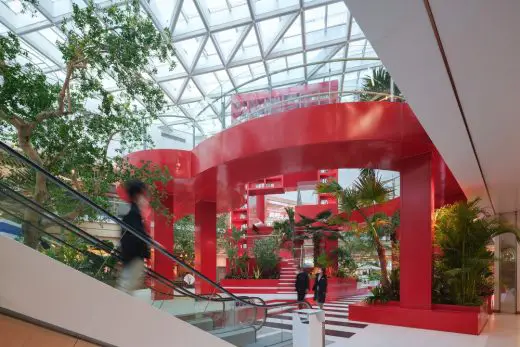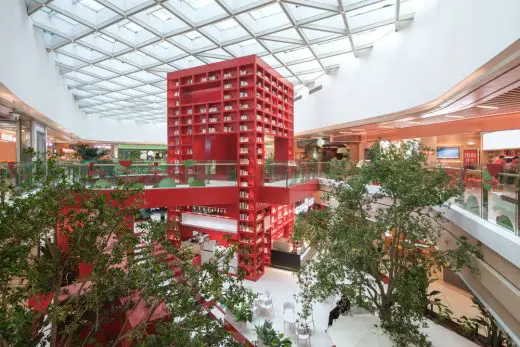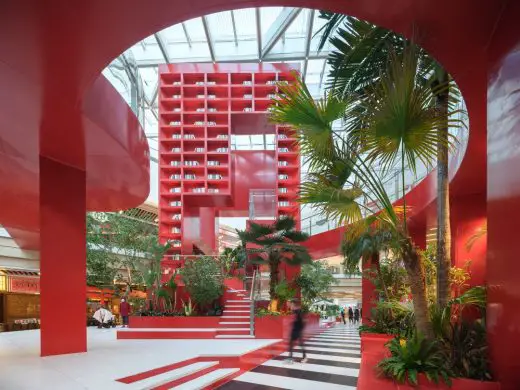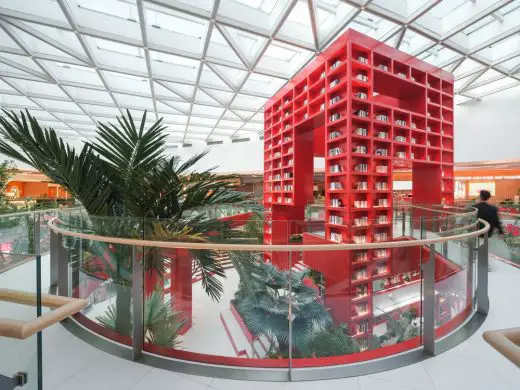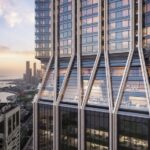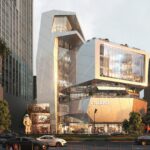Qingdao Future City, Shandong Province Mall, Chinese mixed-use complex design, Chengyang Architecture photos
Qingdao Future City in Shandong Province
24 Feb 2023
Design: CLOU architects
Location: Qingdao, Shandong Province, China
Photos by Zhu Runzi
Qingdao Future City — the Fantastic Jungle
CLOU architects was commissioned by Vanke to design the fourth-floor atrium of the newly opened Future City Mall in Qingdao. Located in Qingdao’s northern district, Vanke Future City is a brand-new shopping and leisure destination devoted to mingling aesthetics, creativity, and social experiences, hoping to bring fresh vitality to Qingdao’s old town and its surroundings.
The crux of the design challenge was to create an iconic social space, tempting customers to the mall’s upper levels and energizing its retail and dining areas. This led to the concept of an immersive jungle garden.
Today’s consumers value comfort and intimacy in commercial and public spaces, and cherish nature, outdoors, wellness, and social interaction above all. Responding to this, the firm decided to integrate nature and art into an immersive space. Drawing inspiration from the paintings of Henri Rousseau, CLOU created a vibrant, experientially unique jungle garden.
Tropical Forest with Monkeys, Henri Rousseau
In the atrium’s central space, the firm chose a two-storey red cube structure as the focal point, surrounded by a jungle of plants and water. Reminiscent of the primitive and mysterious scenes in Rousseau’s paintings, the vibrant colours, light, and shade invoke an imaginative and dreamlike atmosphere.
CLOU chose bright red as a primary colour to create a striking visual impression to quickly grab people’s attention. Like the flowers and animals that populate Rosseau’s mysterious paintings, the firm created a dazzling contrast between the colourful subject, detailed background, and a pleasing sense of illusion.
A circular bridge on the first floor connects the central cube to its surrounding areas with varying staircases. Tropical greenery, seating, water features, and staircases create human-scale details, enhancing the walking experience and enticing customers to linger and explore. This alluring, outdoor feeling provides its visitors with a place where their imaginations can roam freely.
A variety of paths and steps create fun and interactive scenes for socializing, exploring, and taking photos. The entire atrium serves as a public space for the local community to relax and enjoy a perfect venue for joyful community events.
With the unique spatial experience created for Qingdao Future City, CLOU hopes to activate the social and artistic potential of the commercial space by creating a fun, intimate, and pleasurable place for creating lasting memories.
Qingdao Future City in Shandong Province, China – Building Information
Designer: CLOU architects – China
Project Name: Qingdao Vanke Future City
Client: Vanke
Scope: L4 atrium interior
Program: Retail
Location: Qingdao, China
Size: 2,283 sqm
Status: Completion in 2022
Design Team: Jan Clostermann, Lin Li, Xinhui Ding, Rentian Liu, Jingyao Cheng, Qiao Ding, Christopher Biggin
LDI: Qingdao Tengyuan Design Institute Co., Ltd
Landscape: TOA Landscape Architecture
MEP: Promising Engineering and Consulting (Beijing) Co., Ltd
About CLOU
CLOU is an award-winning international design studio with multidisciplinary expertise in master planning, architecture, interiors, and landscapes.
Across design and implementation, CLOU architects strive to create projects that positively influence the people involved in the making, the immediate and extended environment, and the communities that occupy and inhabit them.
Photography: Zhu Runzi
Qingdao Future City, Shandong Province, China images / information received 230223 from CLOU architects
Location: Qingdao, Shandong Province, China
Architecture in China
China Architecture Designs – chronological list
Chinese Architecture Designs – architectural selection below:
Chinese Architect – Design Practice Listings
Shanghai Architecture Walking Tours
Yantai Experience Centre
Architects: More Design Office
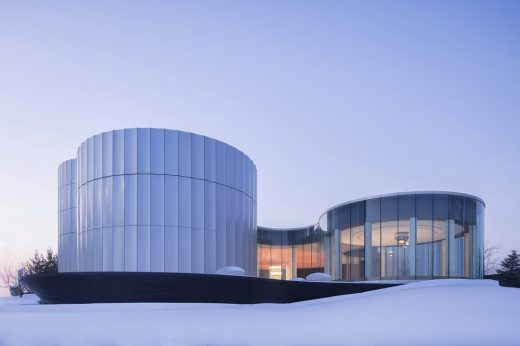
photography by Hai Zhu, Zhi Xia
Yantai Experience Centre Shandong
Shandong Buildings
Zaozhuang Citizen Service Center, Minsheng Road, Xuecheng District, Zaozhuang
Design: Shanghai United Design Group Co., Ltd. (UDG)
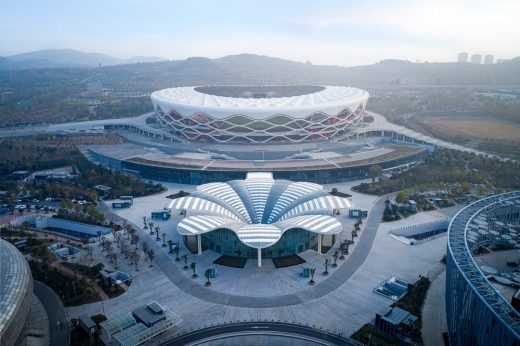
photo © MLEE STUDIO
Zaozhuang Citizen Service Center, Shandong
Order Hip-Hop Club, Jinan Shandong
Jinan Buildings
Parc 66
Design: Benoy
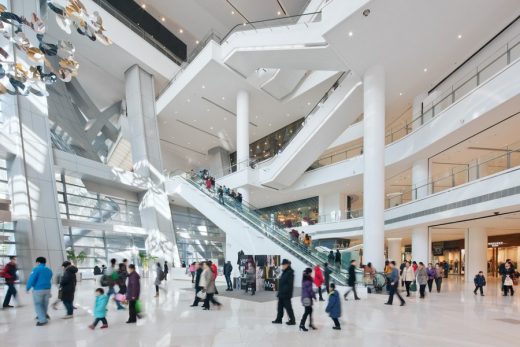
image from architect
Parc 66 Jinan
Jinan High-tech science and technology culture center
Architect: Santiago Parramón, RTA-Office
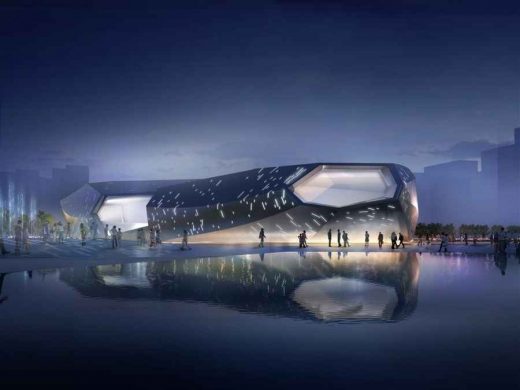
image from architects office
Jinan Cultural Center
Shandong University of Sports
logon
Shandong University of Sports
Z Hotel, Shandong Province
BMA Beijing Matsubara and Architects
Z Hotel
Chinese Architecture Designs
China Southern Airport City , Guangzhou
Woods Bagot
China Southern Airport City Guangzhou
Changzhou Culture Center Building, southern China
gmp · Architects
Changzhou Culture Center Building
Comments / photos for the Qingdao Future City, Shandong Province, China – New Chinese Architecture designed by CLOU page welcome

