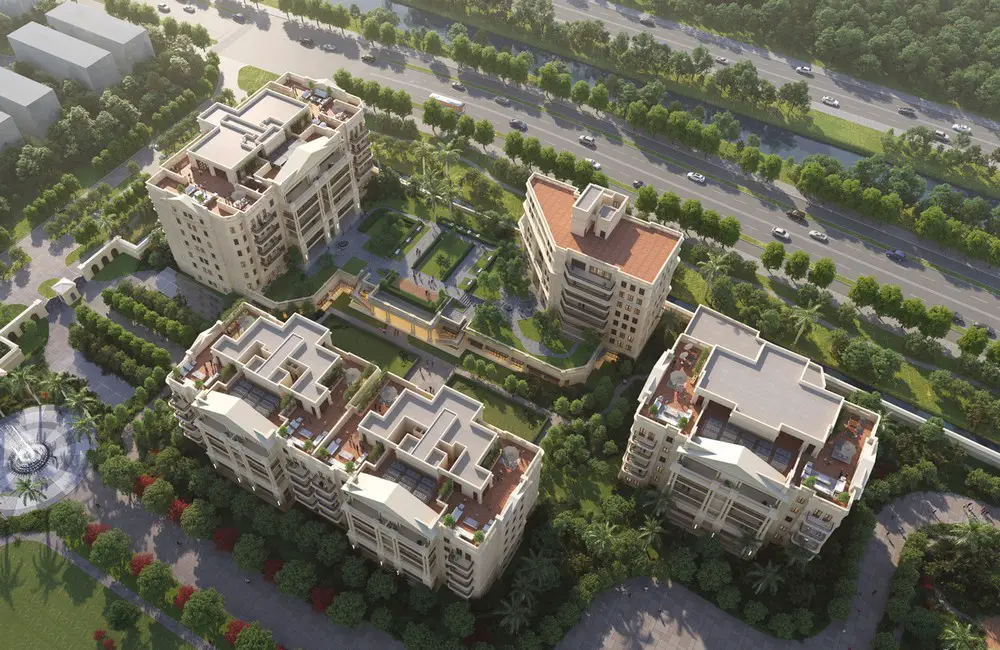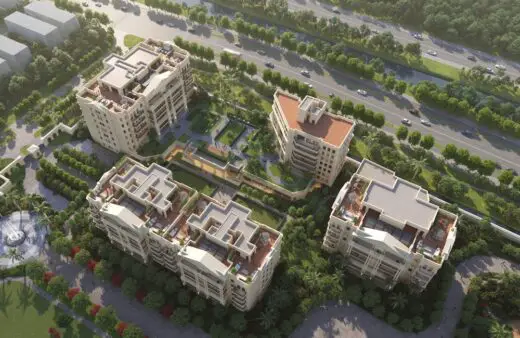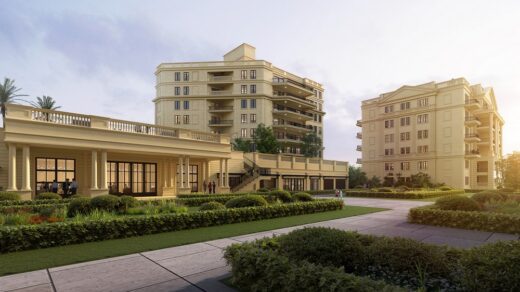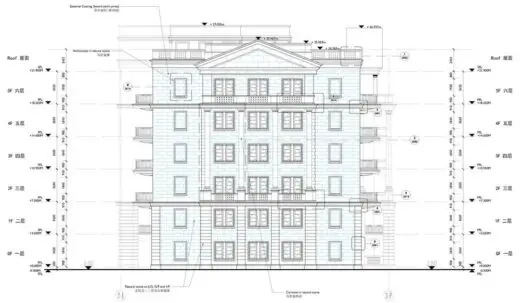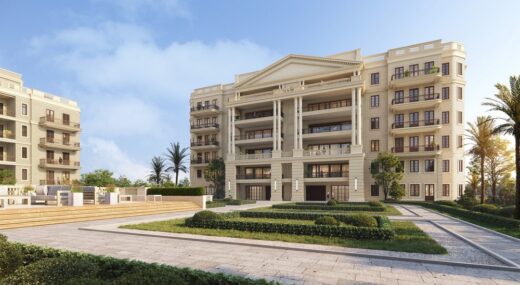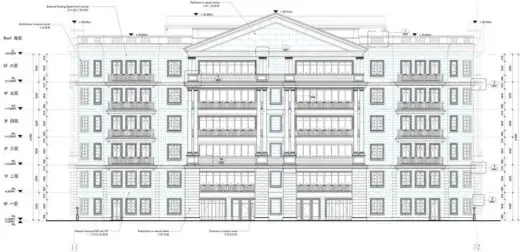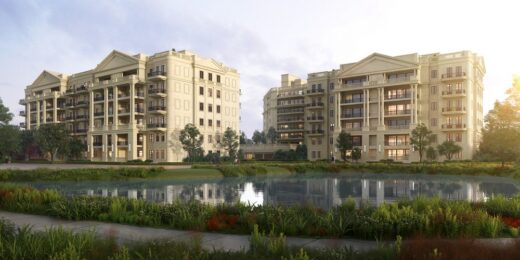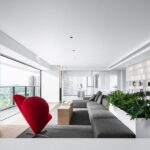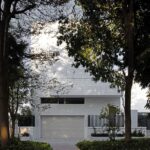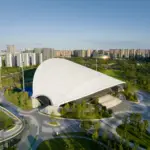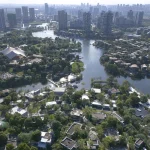Private Residential Estate, Guangzhou Masterplan, China, Chinese Housing, Architecture Images
Private Residential Estate in Guangzhou
25 June 2022
Façade Designer: Purcell
Location: Guangzhou, China
Renders courtesy of Yuechang Limited
Drawings courtesy of Purcell
Private Residential Estate, People’s Republic of China
Following Purcell’s previous involvement in the façade design for a private house in Guangzhou Province, the team were approached by the same client to re-design the building exterior of 4 6-storey residential towers, podium and other affiliated facility structures for Private Residential Estate in Guangzhou, China.
What was the brief?
Due to the close proximity of this residential estate to the private house we previously designed, it was crucial to establish a well-balanced harmony between the two. The final scheme is Regency inspired with traditional façade proportions and details.
Given the architectural design of the buildings had already been completed, a key requirement of the brief and somewhat of a challenge was to minimize the required modifications to the already developed structures.
What were the key challenges?
It’s not uncommon to be engaged for façade design seperate to the architectural design team and having to work with the already approved designs to achieve a clients brief.
In this case, upon commencement of our works, a full structural and MEP design for the buildings had already been fully established and approved by local building authorities. To minimize unnecessary abortive works and fulfil the required construction programme, the major challenge was therefore to work around the pre-determined structural and MEP design and come up with a new façade design that can meet our client’s brief, expectations and construction budget.
What were the solutions?
A detailed review of the previous design scheme was first carried out by the team to identify the issues and opportunites. It was discovered that by slightly modifying a few structural elements, more balanced façade propotions could be established. Option studies were then prepared to maximize the opportunities we found with the introduction of authentic classical proportions and languages.
Careful consideration was given to the selection of proposed materials so that we could strike a balance between design and cost.
What were the sustainability features?
The team worked closely with the LDI and client’s own design team to ensure our design and detailling can accomoate or fulfill the local/national sustainablity requirements.
Why is this project interesting?
Having to re-design the building facades of a structure that already has the shell and services in place was an interesting and exciting aspect of this project. Navigating through the complexities and constraints with systematic review and creative thinking, the team have managed to deliver a design that strikes a balance among different disciplines and the client’s expectations.
Private Residential Estate in Guangzhou, China – Building Information
Façade Designer: Purcell – https://www.purcellap.com/
Project size: 85000 sqm
Site size: 60000 sqm
Building levels: 6
All visualisations courtesy of Yuechang Limited
Drawings courtesy of Purcell
Private Residential Estate, Guangzhou China images / information received 240622
Location: Guangzhou, Guangdong Province, China
Architecture in Guangzhou
Guangzhou Architecture
Guangzhou Architecture Designs – chronological list
TFD Restaurant
Architects: Leaping Creative
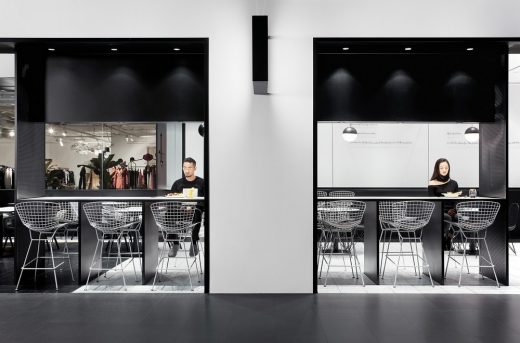
photograph : Zaohui Huang
TFD Restaurant in Guangzhou
GZ Conrad Hotel in Guangzhou City
Design: Cheng Chung Design, AFSO and AB Concept
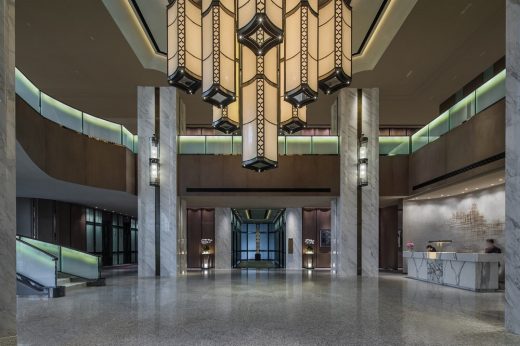
photography : CCD/ Cheng Chung Design (HK)
GZ Conrad Hotel in Guangzhou City
Haifeng Da’an Temple, Lotus Mountain, Haifeng town, Shanwei City, Guangzhou Province
Design: Shaanxi Lvyun Ancient Landscape Architecture Engineering Co., Ltd
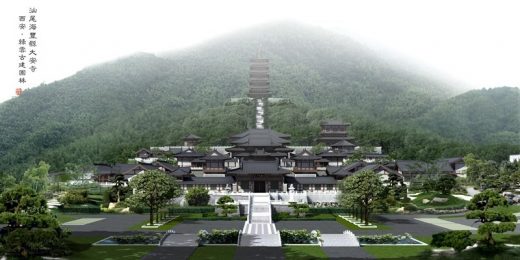
image Courtesy architecture office
Haifeng Da’an Temple
Parc Central
Design: Benoy with Ronald Lu and Partners
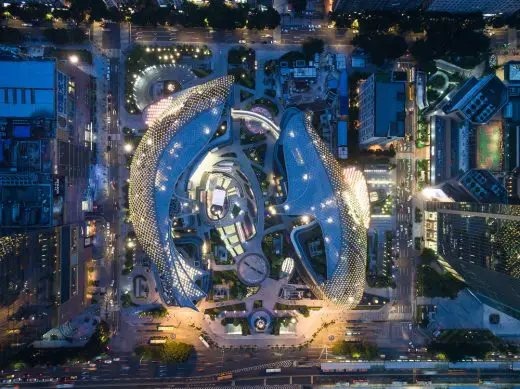
image Courtesy architecture office
Parc Central in Guangzhou
Architecture in China
China Architecture Designs – chronological list
Chinese Architect – Design Practice Listings
Beijing Architecture Walking Tours
Chinese Buildings – Selection:
Comments / photos for the Private Residential Estate in Guangzhou designed by Purcell page welcome

