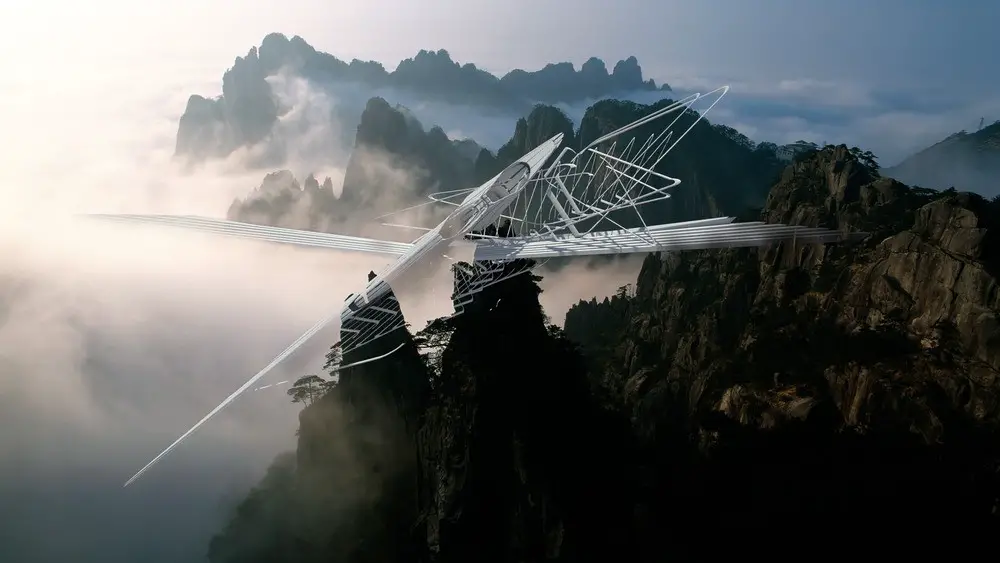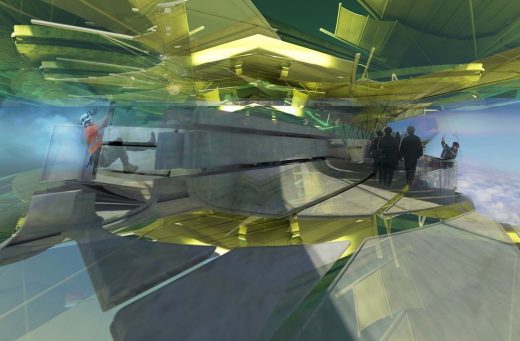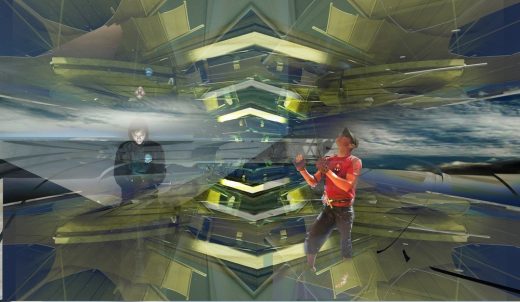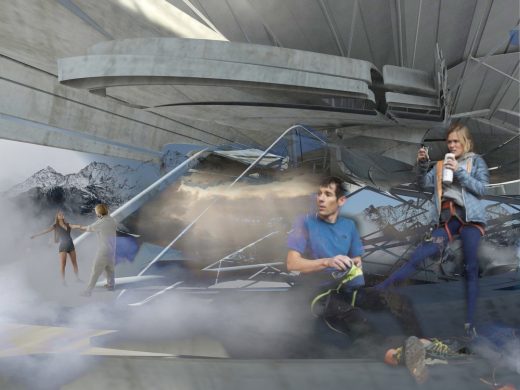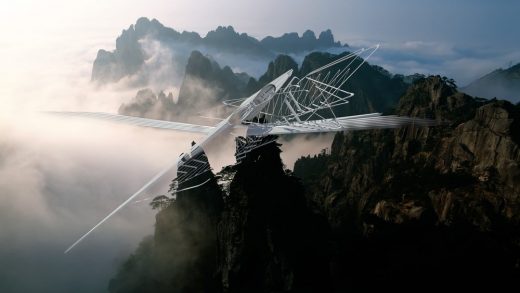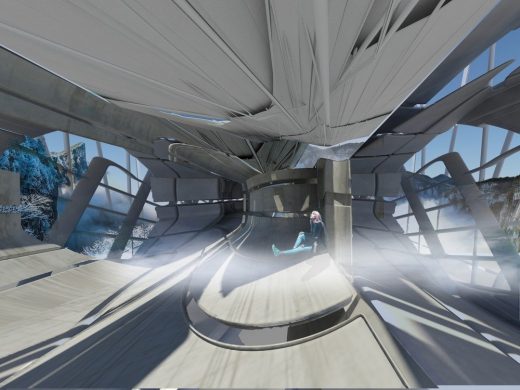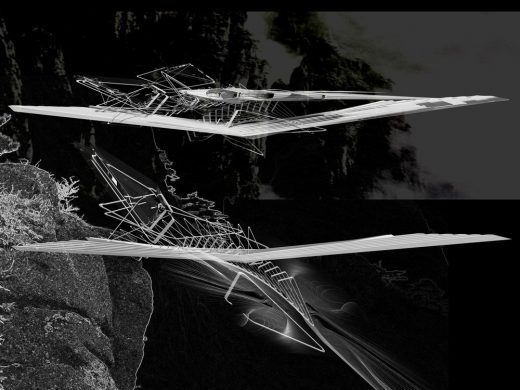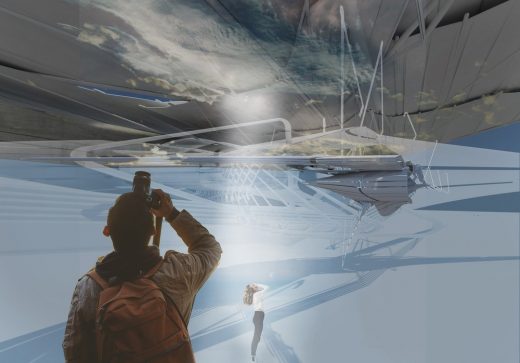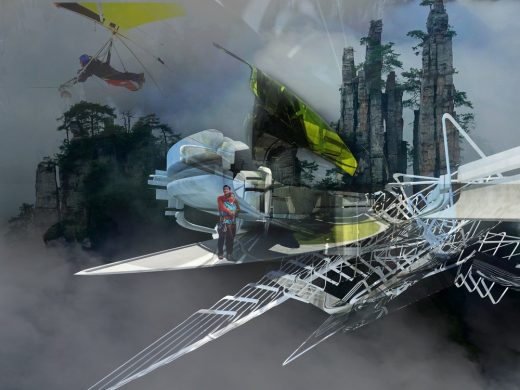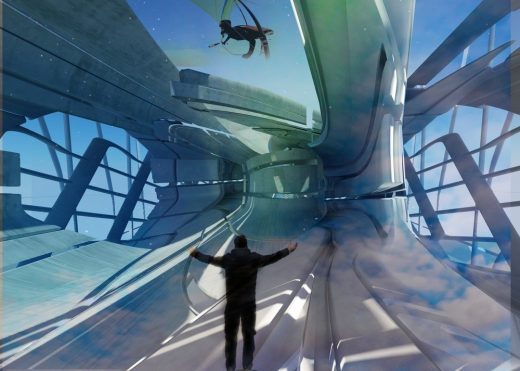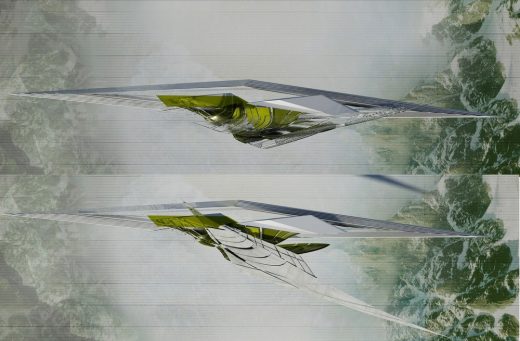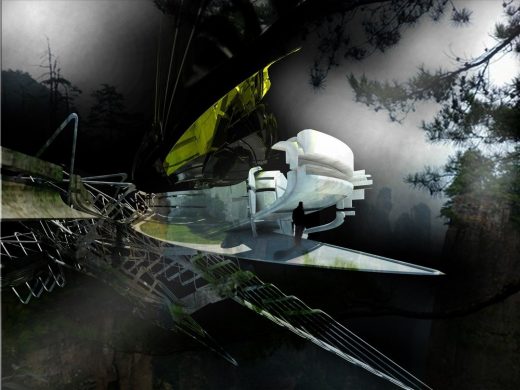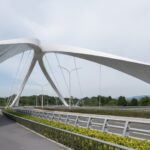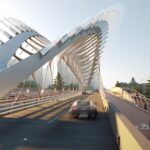Piezoelectric Pendulum Bridge Loudi Shi, Chinese Concept Structure, Architecture Images, Architect
Piezoelectric Pendulum Bridge in Loudi Shi
Futuristic Concept Suspension Structure in Tianmen, China – design by Margot Krasojević Architects
21 Nov 2019
Piezoelectric Pendulum Bridge
Design: Margot Krasojević Architects
Location: Tianmen, Loudi Shi, China
Piezoelectric Pendulum Bridge is a suspension footbridge in Tianmen, China, that spans two mountains, and its design simulates that of the surrounding snow-capped mountain landscape. Further, it responds to the cloud-edge effect, capturing direct and reflected light to increase solar energy production.
On cloudy days, its solar panels absorb diffused as well as reflective light, so that this bridge can achieve maximum exposure to solar energy. Moreover, its canopy is clad and fabricated with a highly reflective shifting carbon-fibre aluminium composite embedded with photovoltaic and piezoelectric cells.
Pedestrians have a birds-eye aerial view that changes with the weather, anticipating cloud-breaks and expanding horizon lines. The bridge stands at a height of 650 feet above the ground, wherein the design creates an illusion to camouflage it amidst the clouds and environment.
Maintaining static equilibrium balance and counterbalance is of structural importance, as the height, along with the exposure to elements, creates an unstable environment to design for.
Additionally, rotational inertia is of primary concern, and integrating swinging cantilevered walkway lengths stabilises the structure as well as increases the moment of inertia without making it rigid, rather like the experience of a tightrope walker. The design moves and sways gently, which is a choreographed response to the upward air movement and cloud formation, offering pedestrians with not only spectacular views but also exposure to the very nature of the site, which can be intimidating at times.
Further, two interlaced footpaths are suspended from the structural axes of rotation, which dislocate and shift to rebalance the bridge, thus allowing for a safe crossing. Significantly, the canopy structure fragments in order to recalibrate the shifting weights, along the bridge’s cross-section, in a more efficient manner. This counterbalance is directed by the bridge’s pendulum weights suspended beneath the structure, which tighten and shift to restore equilibrium and maintain structural stability.
Moreover, balance is retained and controlled by the cantilevered elements that swing slowly and methodically to reinstate the bridge to a stable horizontal position. Design inspirations in this regard include a collapsible push puppet similar to the suspended pendulums, which when in tension due to the bridge’s natural movements, tighten and restrain the structure, enough to prevent it from revolving around its main frame, by retaining the moment of inertia. Interestingly, the experience of the bridge was influenced by that of a rope bridge suspended over the river Mekong, which makes pedestrians crossing it more responsible for their own safety. However, this is an extreme experience, and Margot Krasojević Architects believe in one wherein the design does not intimidate or patronise the pedestrian.
The canopy’s dislocating fragments are clad with a carbon-fibre reinforced aluminium composite, which is lighter than aluminium for its weightlessness and is flexible enough for the cantilevered movements yet stronger than steel. This helps in limiting wear and tear, in addition to providing stability through 45-degree torsions and adapting to the external forces of the cantilever frames’ movements, whilst accommodating complex shifting shapes.
In addition, a motion capture system, sandwiched between the primary and tertiary structure, records the canopy movements, choreographing the synchronicity between the edge cloud cover, solar panels and footpath walkways made from steel-framed sections lined with rubber, to absorb unnecessary load-bearing changes arising due to the bridge retaining horizontal inertia. Self-healing polymers have been used to support internal mechanisms and slide surfaces seamlessly, to transfer loads between separating canopy elements and skeleton frames. Moreover, the canopy’s structural deformity under load has a series of polymer sheaths in between the separating elements that protect the design from wear and tear, similar to a plane’s wing.
The canopy also shifts with passing clouds, revealing glimpses of the horizon and views visible only for a minute and lost in the next. A patchwork of visual context is also present, similar to the patchwork canopy of elements not too dissimilar from clouds or kites that swivel and shift, attempting to capture as much cloud-edge solar energy as possible. Light levels are monitored using sensors across the cross-section of the bridge, which anticipate a break in cloud cover to expose the beautiful natural surrounding landscapes in the process – a choreography between nature and technology, a dance simulating the co-existence of natural and artificial phenomena.
This project was partly designed in 2015 and is currently in the process of being technologically revised, to be more dynamic and energy-efficient. Like mountain climbers, the people crossing this bridge are exposed to the elements and to the true nature of its surroundings. A turbulent and dangerous beauty, the environment is threatening yet awe-inspiring in the same breath. Further, this bridge moves with air currents, similar to a kite or aeroplane wing, allowing us to relate with our environment more honestly and less submissively. It is noteworthy that using harnesses while crossing this bridge is optional.
The shifting canopy elements resemble solar kites embedded with photovoltaic cells; these are lightweight, durable, non-corrosive and highly reflective, thus creating a continuous surface cantilevered from the primary axial structure. Additionally, these solar kites are CNC fabricated and can be positioned in several configurations, depending on the structural frame. Lightweight yet durable, these canopy elements split apart and can be easily locked into position. For a static surface canopy, they are laser cut sections that can be repositioned as well as replicated for other sites and programmatic uses. The materials used and the building techniques employed in this pendulum bridge reflect progressive engineering applied in aviation, particularly when dealing with the context’s fluid environmental dynamics and maintaining the structure’s integrity.
Digital fabrication is an essential construction technique employed in this project; all elements can be replicated and replaced cost-effectively, and they can be adapted to different scales, ranging from workshop model to site. The bridge also generates electrical power, making it easier to structurally maintain it by keeping these fabrication tools on site. Moreover, the bridge is self-motorised with direct and cloud-edge solar power, which generates enough electricity to animate, float and mechanically move the structure in order to restore balance by shifting dynamic loads, rather like a hang glider only with an external power source.
Applying semi-conductor piezoelectric crystal cells as a gate voltage to the design, by embedding them within the canopy and walkway, generates electricity through resistance. When mechanical pressure is exerted on these elements (for example, as pedestrians walk across the bridge or environmental mechanical dynamics alter the direct pressure on the fragmented canopy), the piezoelectric cells change the resistance, thereby generating and releasing direct electrical current to the motor in order to move the structure. This type of electronics maximises the efficiency of generating power, as a direct response to instability in design and context. To summarise, the piezoelectric pendulum bridge uses a natural equilibrium to monitor and capture electrical energy from either solar or mechanical movement, whilst trying to stabilise the momentum of inertia, so that it can function safely as a footpath and observation deck. The dual nature of its design responds directly to its immediate context, which provokes the nature of its program, sustainability and appropriation.
Piezoelectric Pendulum Bridge, Loudi Shi – Building Information
Architect & Project Manager: Margot Krasojević
Visuals: Margot Krasojević
Piezoelectric Pendulum Bridge in Loudi Shi, China images / information received 211119 from v2com newswire
Location: Loudi Shi, China
Architecture in China
China Architecture Designs – chronological list
Xiamen Architecture
Vankely Xiamen North Station Complex Masterplan design in China by NL Architects
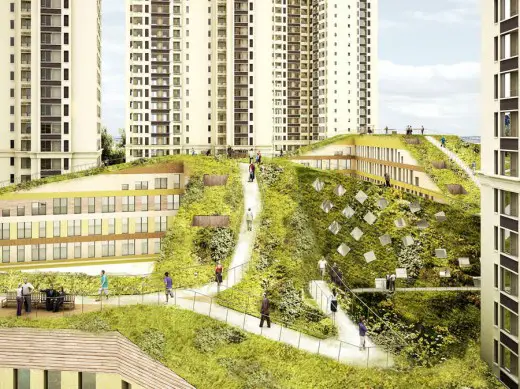
building image from architects
Huijin International Center, Xiamen Office Building Tower by Leo Daly, architects
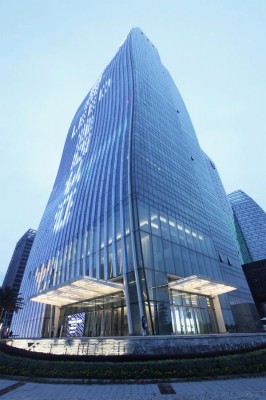
building image from architects
Xinhee Design Center Offices in Xiamen by MAD architects
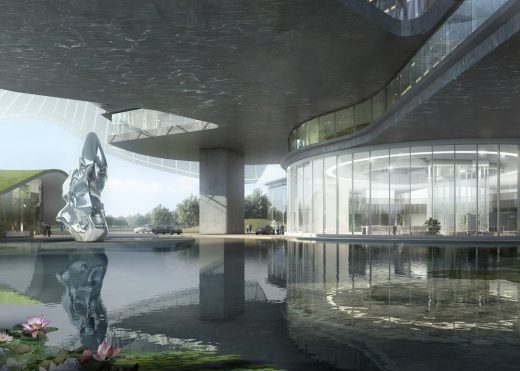
image courtesy architects
Hotel WIND in Fujian Province Hotel by TEAM_BLDG
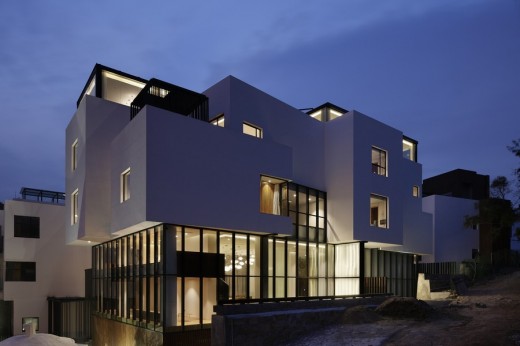
building image from architects
Beijing Architecture Walking Tours
Hong Kong Walking Tours by e-architect
Chengdu Museum
Design: Sutherland Hussey
Chengdu Museum
Design: Arup, Herzog & De Meuron, China Architecture Design & Research Group
Birds Nest Beijing
Shenzhen Stock Exchange HQ
Design: OMA – Office for Metropolitan Architecture
Shenzhen Stock Exchange HQ
Vanke Center
Design: Steven Holl Architects
Shenzhen Vanke Center : Architecture Competition winner
Comments / photos for the Piezoelectric Pendulum Bridge in Loudi Shi, China page welcome

