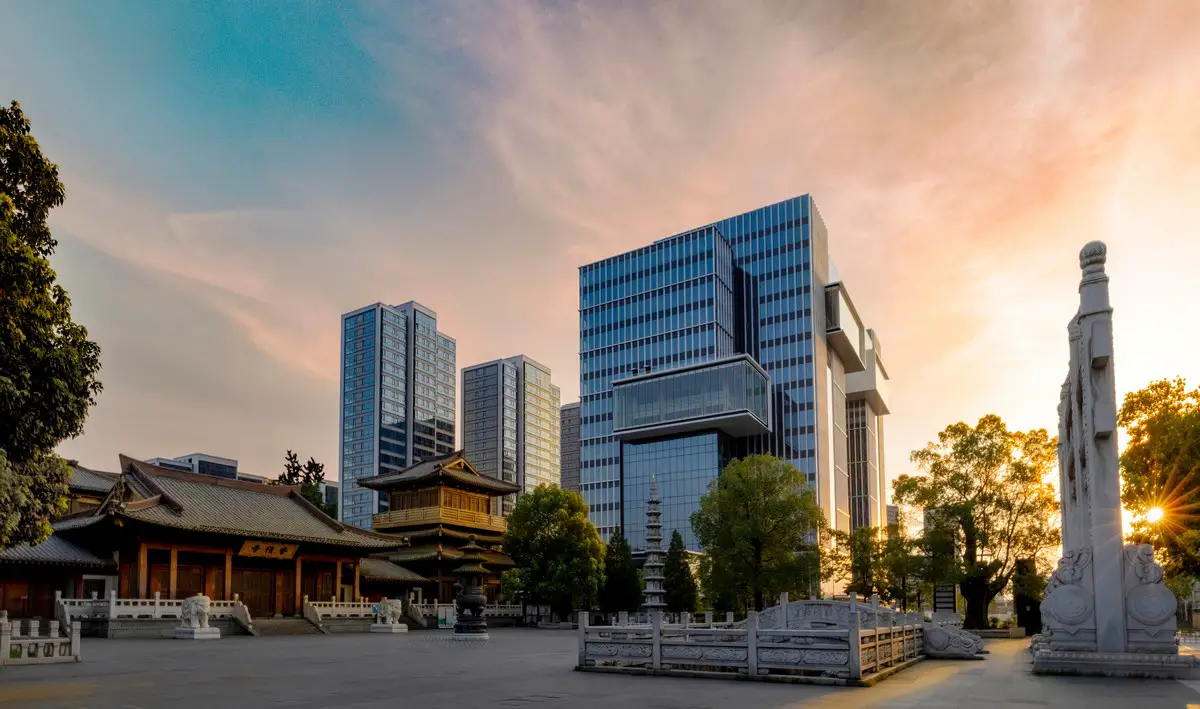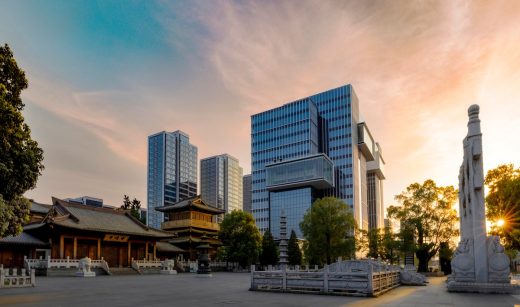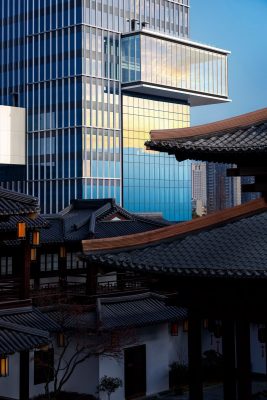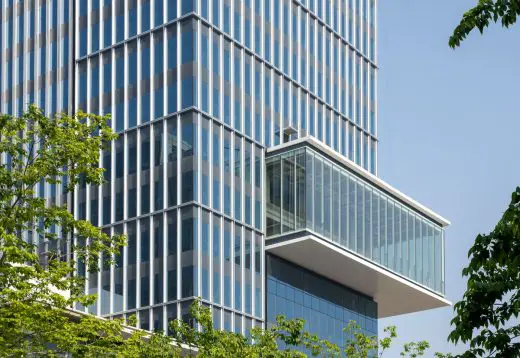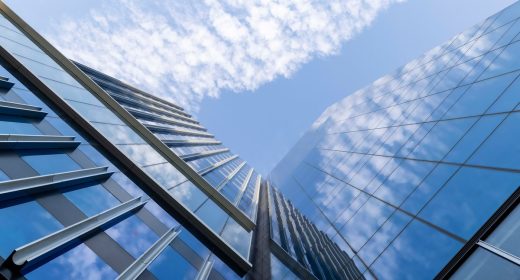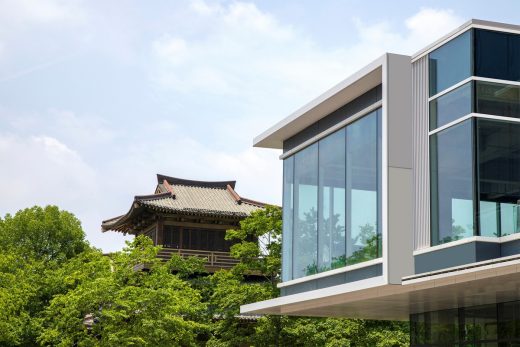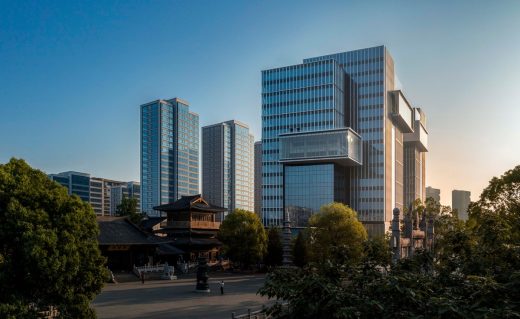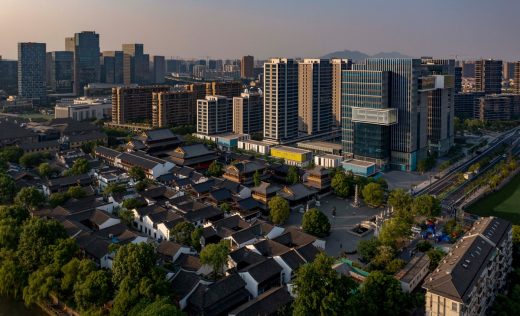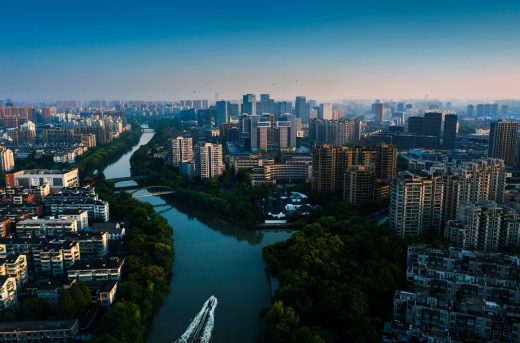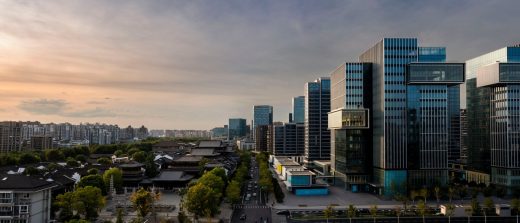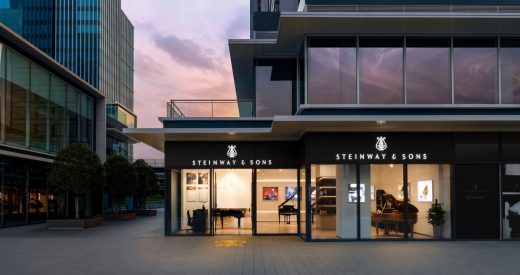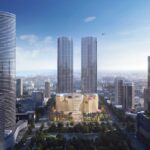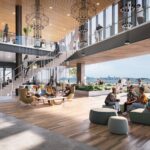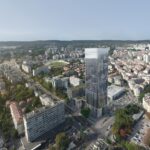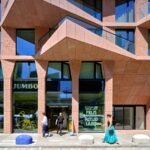Hangzhou Winland Center, Winland Group China Towers Design, Modern Chinese Architecture Photos
Hangzhou Winland Center
21 Oct 2022
Arquitectonica + Farrells completes Hangzhou Winland Center
Celebrating the coexistence of old and new
Master plan and architecture design is from Arquitectonica ; Facade design: Farrells
Location: Hangzhou, Zhejiang Province, East China
Photos by Winland Group
Hangzhou Winland Center, China
Farrells recently completed Hangzhou Winland Center in China. Located on the banks of the Grand Canal (a UNESCO World Heritage site), the 230,000m² mixed-use project consists of 2 iconic office towers connected to a retail base linking 7 retail villas and 6 residential towers, weaved together by a network of elevated link bridges and sunken courtyard, walkable retail streetscapes, plazas filled with cultural events and residential courtyards.
The site, located next to the Grand Canal, a strategic link between Beijing and Hangzhou, is thriving with lives and activities. The formality of the masterplan and building design of Hangzhou Winland Center pays tribute to the significant ancient Xiangji Temple adjacent to the site, by setting back 30 metres to preserve a clear skyline for the temple and preventing it from being overshadowed by the towers.
Massing concept came from analysis of the pedestrian movement, key points of interest, view corridors and site permeability. There was a strong symmetry going through the development which created a number of legible spaces. Architectural elements were meticulously selected in a controlled palette of materials, colours, textures and finishes to awaken memories and refresh senses, celebrating the mutual existence of the old and the new.
“The scheme was inspired by the formality of the neighbouring Xiangji Temple. The buildings are expressed as interlocking oblongs, a principle well explored in Piet Mondrian’s paintings. Dramatically sculpted façade components create an enticing, truly unique balance between order and playfulness!” said Stefan Krummeck, Design Principal and Director at Farrells.
Timeless and elegant forms are adopted in the development of the façade design for the office towers, which are punctured with playful cantilevering boxes adorning the iconic façade. These minimalist white, jewel boxes are reminiscent of clouds floating in the backdrop of blue tinted glazing reflecting the limitless sky.
The residential towers of cascading heights are arranged such that views and daylight are maximised, the towers embrace greenery and openness offering a calming and serene environment to the residents. Inter-connected residential podiums and the retail villas provide a pleasant sheltered walkway which encourages circulation between functions. To offset the rigidity and formality of the masterplan and to connect with the historic background of the Grand Canal and the listed silk warehouse across the street which supported the silk industry Hangzhou was renowned for, curved Ultra High Performance Concrete (UHPC) panels in a delicate smooth muted off white finish form a series of silky drapes along Lishui Road.
Designed with sensitivity and inclusiveness, Hangzhou Winland Center is a desirable place for live, work and play. It will serve to contribute to the fast-changing advances in the international cultural, economic and technological evolution for many decades to come.
Hangzhou Winland Center, China – Building Information
Project Details:
Project: Hangzhou Winland Center
Architect: Farrells
Client: Winland Group
Completion Year: 2022
Design Lead: Stefan Krummeck, Polly Kwai
Farrells
Farrells is an international firm of architects, urban planners and designers, founded by Sir Terry Farrell in 1965. With headquarters in London, Hong Kong, and Shanghai, the architecture firm is a group of diverse talent that has delivered a broad range of architectural projects worldwide.
Farrells work at all scales and sectors; including urban masterplans, cultural, civic, transport-related infrastructure, residential and mixed-use commercial complexes. Farrells are committed to creating innovative, social, and transformative architecture that sustainably connects people, the community and the environment.
Chinese text:
新闻稿
2022年10月19日
杭州英蓝中心 (摄影:英蓝集团)
Farrells新作 — 杭州英蓝中心庆祝新旧共融
Farrells 最近在中国杭州完成了英蓝中心项目。该综合体项目位于京杭大运河畔(大运河位列联合国教科文组织世界文化遗产)。项目总建筑面积23万平方米,与地铁连通,底部商业部份连接起2座标志性办公大楼、7栋商墅和6栋住宅楼,与空中连廊和下沉广场构成的网络交织在一起,形成多层的步行式商业街区、文化艺术广场和住宅庭院,为地区带来无休止的活力。
场地毗邻京杭大运河,是连接北京和杭州的战略纽带,一直为这座城市注入能量,是它的命脉。毗邻庄严而历史悠久的香积寺,杭州英蓝中心规整的总体规划和建筑表达均在对其致敬,通过后退30米,为香积寺保留了清晰的轮廓和天际线,让其与新建筑继续在宽敞的空间交相辉映。
总体体量布局的概念来自对人流动线、主要节点、景观走廊和场地通透性等的分析。项目中强烈的对称性创造了许多清晰的空间。在新兴建筑群与传统历史文化和建筑群的新旧共融探讨中,各建筑设计元素被精心融入外立面经过调和的材质、色彩、纹理和饰面中,以唤醒记忆和启发新意。
Farrells的设计总监及董事Stefan Krummeck表示:“项目方案的灵感来自邻近庄严的香积寺。建筑物被设计为互扣的长方体,这是画家皮特·蒙德里安的画作中探究的原则。经塑造后的立面组合不但引人注目,在秩序和趣味之间更产生了一种迷人而真正独特的平衡!”
办公塔楼外立面的设计形式永恒而优雅。几组轻快的悬挑盒子插入塔楼,成为过目难忘的标志性外观,极简的白色结构框定出这些珠宝盒般的空间,如同漂浮在蓝色玻璃背景下的云朵,映出无边的天空。
住宅塔楼逐排降低,为北侧毗邻的住宅让出视野,最大限度利用日光。住宅裙楼通过有遮荫的舒适步行连桥与商墅相连,鼓励不同使用者在混合功能间流动。为了淡化总体规划的刚性和形式性,并与支撑杭州闻名的丝绸业的大运河和毗邻国家厂丝仓库的历史背景相联系,精致光滑哑光灰白色预制超高性能混凝土UHPC曲面饰面板像是在丽水路上悬挂着一列列的丝绸帷幕,庆祝新旧共存的景象。
杭州英蓝中心的设计敏锐且包容,旨在为人们提供一个理想的生活、工作和娱乐的场所,它将与杭州的未来国际文化、经济和日新月异的科研发展共同迈进新领域。
项目资料:
项目:杭州英蓝中心
建筑设计:Farrells
业主:英蓝集团
竣工年份:2022
设计负责人:Stefan Krummeck, 季嘉惠
关于Farrells
Farrells国际建築设计事务所由Terry Farrell爵士於1965年创立,公司总部及主要分公司设於伦敦、香港和上海。我们是由建築师、城市规划师和设计师等多元人才组成的恊作团队,在全球各地开发了多种类别的专案设计,涵盖不同规模和领域,包括城市总体规划、文化、政府、交通相关基建设施、住宅及商业综合体等。我们致力於创造创新、有社会性及改造性的可持续建築,连接人、社区和环境。
Arquitectonica + Farrells Architects
Hangzhou Winland Center, China design images / information received 201022 from the architects office Farrells
Location: Hangzhou, People’s Republic of China
New Hangzhou Buildings
Hangzhou Buildings Designs – recent selection:
Qianjiang Century City A-07 Plot
Design: Aedas
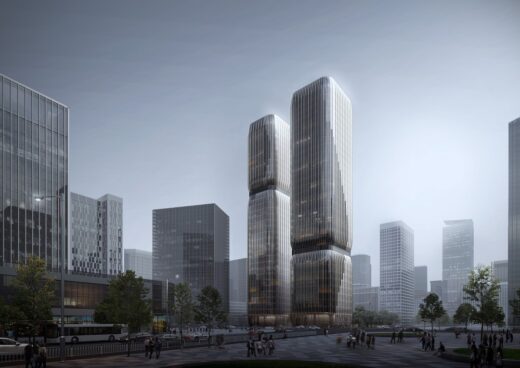
photo : Zhang Xi
Qianjiang Century City A-07 Plot, Hangzhou
Xitou Greentown · Cloud Land Business Center, Hangzhou, Zhejiang Province, East China
Design: WJ STUDIO
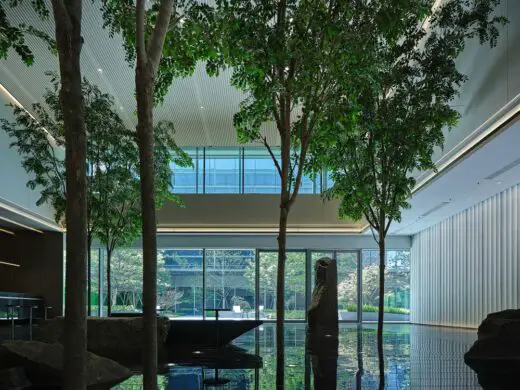
photograph : Zhang Xi
Cloud Land Business Center, Hangzhou
Huaxia Center
Architecture: PH Alpha Design
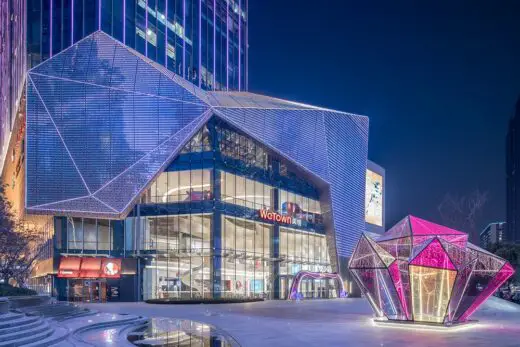
photo : LUOHAN Architechtural Photography
Hangzhou Huaxia Center
Yinno Unico
Design: MMC DESIGN
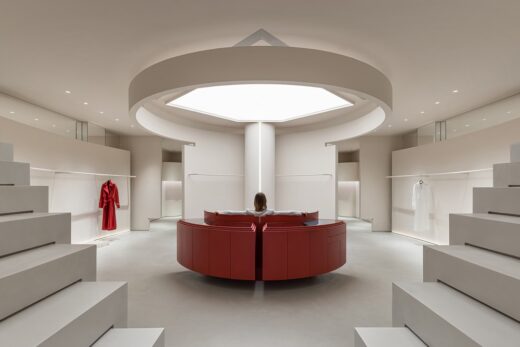
space photographs : HAMO VISION / Ye Song
Yinno Unico Boutique Store
Architecture in China
Contemporary Architecture in China
China Architecture Designs – chronological list
Chinese Architect Studios – Design Office Listings on e-architect
Shanghai Shipyard Masterplan, Lujiazui District, Shanghai, People’s Republic of China
Architecture: Farrells
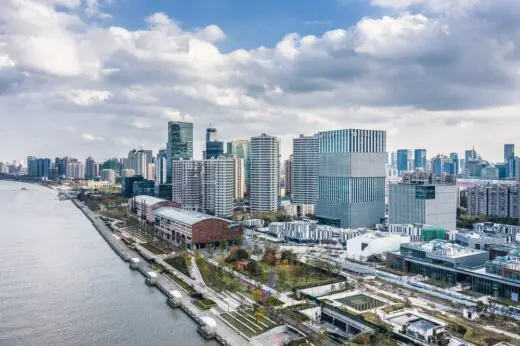
photo © Terrence Zhang and Farrells
Shanghai Shipyard Masterplan
Comments / photos for the Hangzhou Winland Center, China designed by Farrells Architects page welcome

