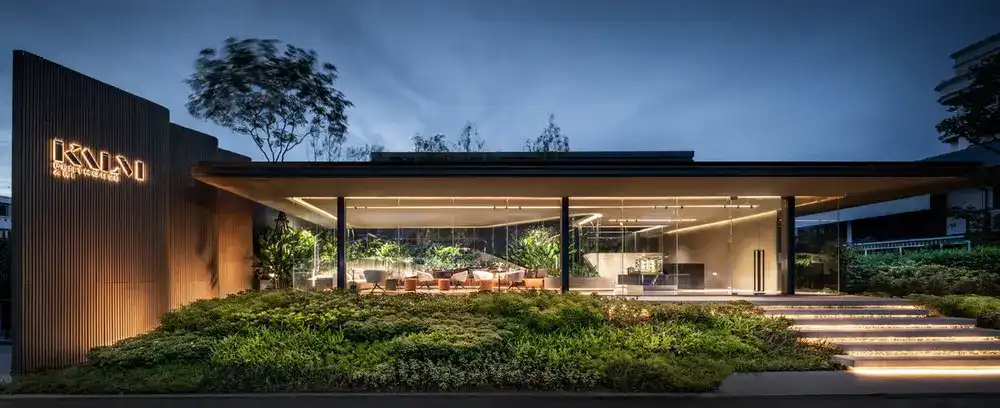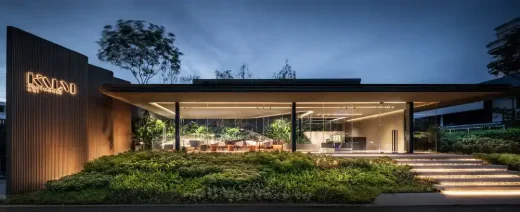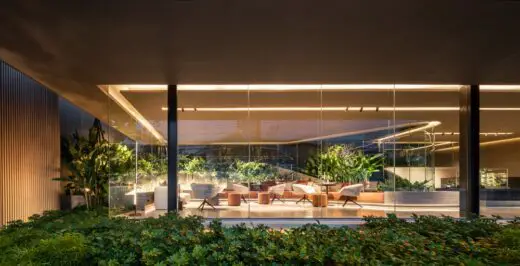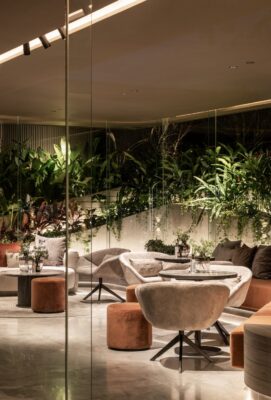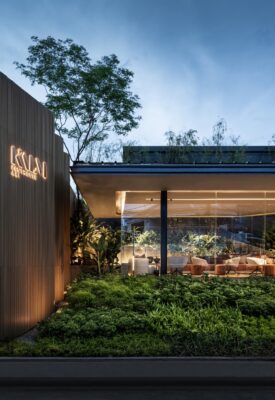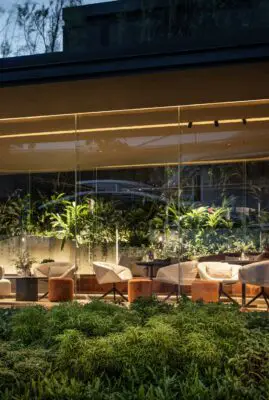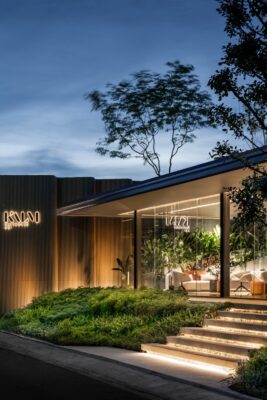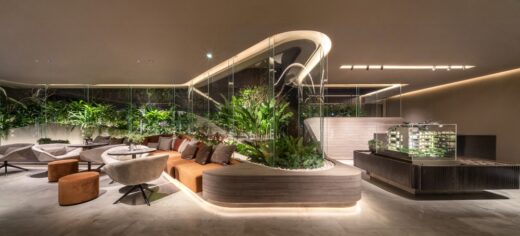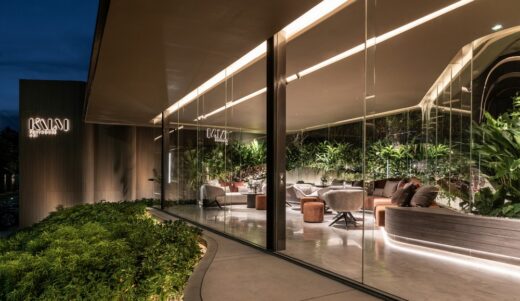Kalm Penthouse Ari Show Gallery Ari, Bangkok accommodation building, Thai sales office photos
Kalm Penthouse Ari Show Gallery in Bangkok
6 Oct 2022
Design: Paon Architects
Address: Ari, Bangkok, Thailand
Images by DOF Sky|Ground
Kalm Penthouse Ari Show Gallery, Thailand
Show gallery is built as to exhibit the mock up room of on-going construction, Kalm Penthouse Ari Condominium. Apart from visualize the residential unit’s space, visitors simultaneously experience the architectural design concept of the condominium.
The project is situated in Ari, Bangkok, with only 6m-wide road in front and full of diverse houses’ height and design, causes the approach to be unpleasant and cramped. To resolve this, the building is camouflaged amidst the extensive landscape, not only makes the project stood out from the neighborhood but as well contribute greenery to nearby residents, which helps to illustrate the concept of the project.
The building is designed to have 20m-wide of glass in front with in-and-out curvature in the back as to interlock with the landscape, of which seamlessly connected to frontal landscape. By using curvature design, not only it reflects the identity of the condominium, it coalesces the boundary of architecture and landscape as a whole.
Implementing the interlocking curvature between architecture and landscape, results in interpenetrating greenery into interior space which blur the distinction between indoor and outdoor. Moreover, it helps to separate function of reception area and lounge area but at the same time, feels like a whole. Columns, which considered to be solid component structure, are hiddenly arranged within the boundary wall along the building and integrated into the glass’s mullion to display undisrupted glass façade.
Ground floor of the building is elevated 1m higher than the frontal road, as to prevent the disturbance of commuting vehicles on the street level. Furthermore, greenery is inserted underneath the building, creating the effect of the building afloat on top of the nature, with raised background of green curve enclosure at the back which is visible from the frontage.
Kalm Penthouse Ari Show Gallery in Bangkok, Thailand – Building Information
Design: Paon Architects – https://www.paon-architects.com/
Project size: 462 sqm
Site size: 608 sqm
Completion date: 2021
Building levels: 2
Renders: DOF Sky|Ground
Kalm Penthouse Ari Show Gallery, Bangkok images / information received 061022 from Paon Architects
The Verandah Restaurant, Mandarin Oriental, Bangkok
Location: Ari, Bangkok, Thailand, Southeast Asia
Bangkok Architecture
Bangkok Architecture Tours – Thai capital city walks
Bangkok Architectural Designs
Power Wing, Bang Kapi District, Bangkok, Thailand
Design: Openbox Group and Openbox Architects
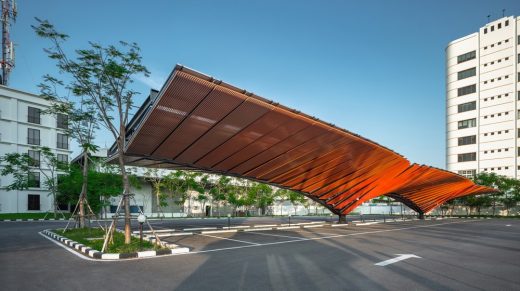
photo : Panoramic Studio
Car Parking Solar Roof Bangkok
The Verandah Restaurant, 48 Oriental Avenue, Khwaeng Bang Rak
Design: DESIGNWILKES, Kuala Lumpur, Malaysia
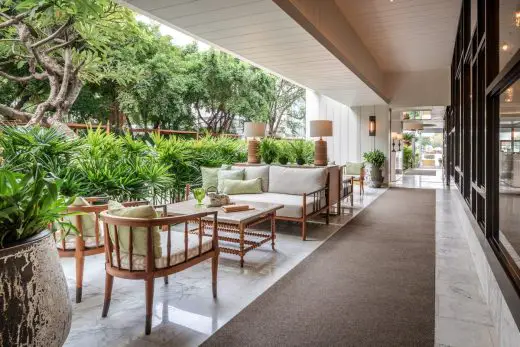
photo courtesy of architects
The Verandah Restaurant, Mandarin Oriental, Bangkok
Headquarters for Vikasa Bangkok
Design: Enter Projects Asia
Vikasa Bangkok Headquarters Building
Hachi Serviced Apartment, Ladprao soi3, Chatuchak District
Architects: Octane architect & design
Hachi Serviced Apartment Building
Samitivej Wellness and Life Centre
Architects: dwp | design worldwide partnership
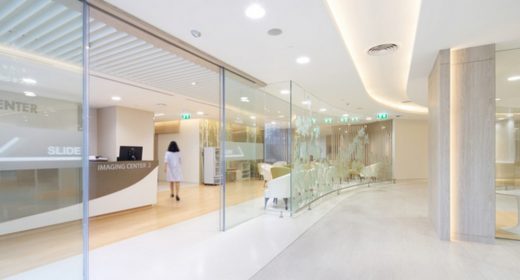
photograph © dwp | design worldwide partnership
Samitivej Wellness and Life Centre Building
Thailand Architecture
Thai Architecture Designs – chronological list
House Between the Wall, Khwaeng Nong Bon, Krung Thep Maha Nakhon, Thailand
Design: Anatomy Architecture + Atelier
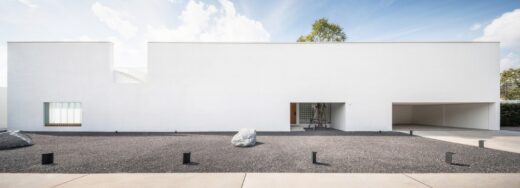
photo : VARP Photography
House Between the Wall, Thailand
Central Embassy – retail and hotel complex
Design: Amanda Levete Architects
Central Embassy Bangkok
One Bangkok Development
Architects: SOM
One Bangkok Development
Comments / photos for the Kalm Penthouse Ari Show Gallery, Bangkok designed by Paon Architects in southest Asia page welcome.

