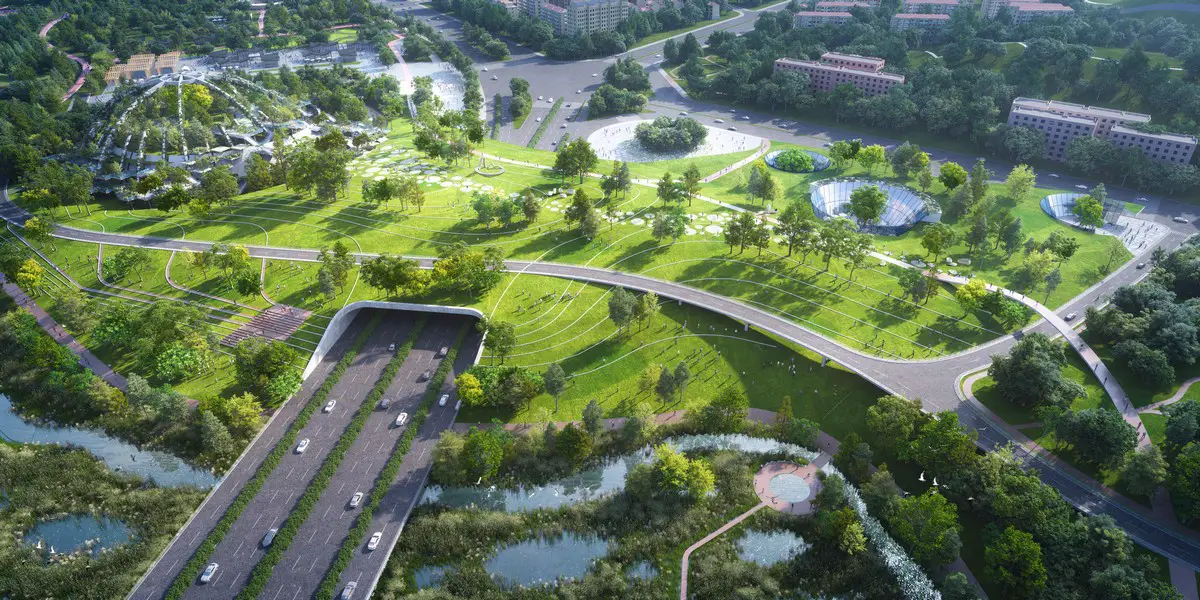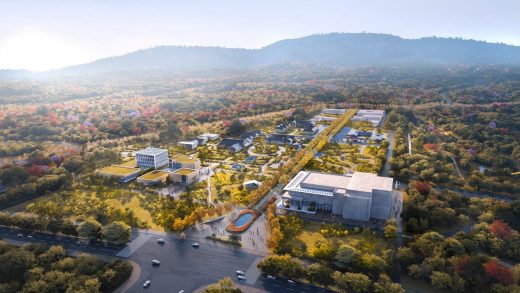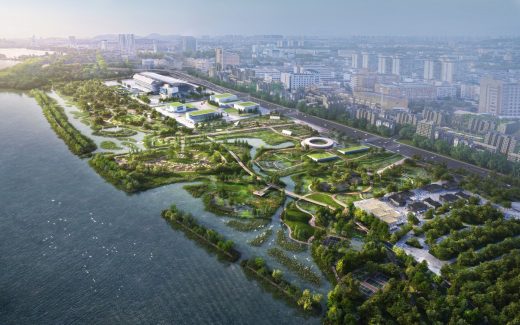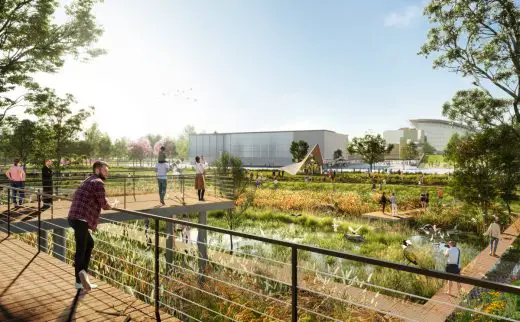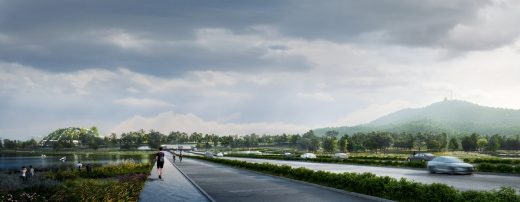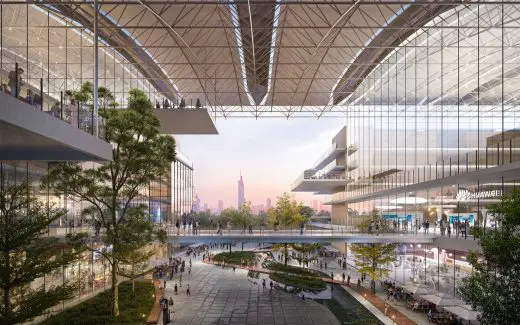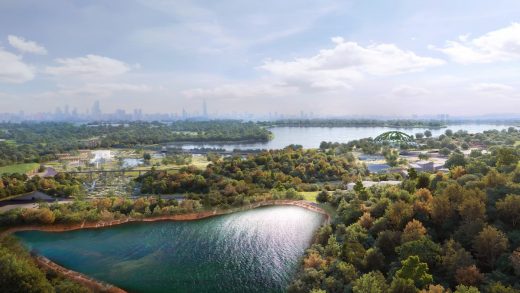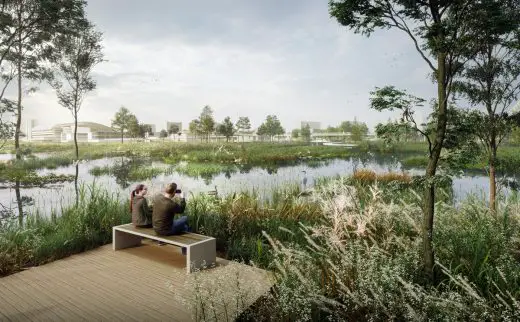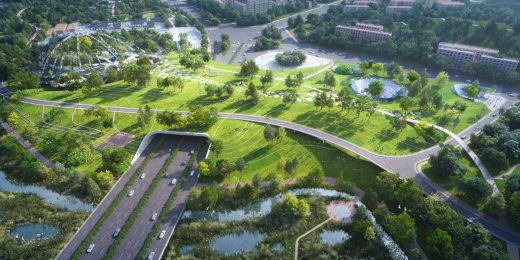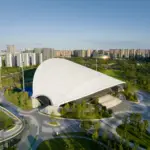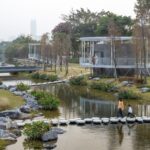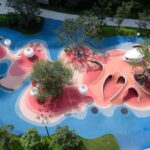Grand Central Park Masterplan Nanjing China, Chinese Parks, Buildings, Landscape Architecture
Grand Central Park Masterplan Nanjing Design
1 July 2021
Design: KCAP
Location: Nanjing, China
KCAP wins Grand Central Park Masterplan Nanjing, China
Rotterdam, Shanghai, July 1st 2021 – KCAP, in cooperation with a multidisciplinary team, has won the competition for a new comprehensive masterplan for two previously separated parks in Nanjing: Zijin Mountain and Xuanwu Lake. The competition, organized by Nanjing Municipal Planning and Natural Resources Bureau and other municipal authorities, aims to launch a multilayered masterplan that unites both historical landmarks, and the ecological core of Nanjing, referred to as the new Grand Central Park Nanjing.
Grand Central Park Masterplan Nanjing News
Once the capital of multiple dynasties, Nanjing is one of China’s Four Great Ancient Capitals with rich culture and history. Situated at the core area of Nanjing, Zijin Mountain and XuanWu Lake are famous for the listed World Heritage imperial cemeteries, and the most significant imperial garden in China.
However, their status and symbolism have changed from being ancient suburban landmarks to central public parks nowadays. Such rare high-eco quality districts in dense global city contexts need a strategic identity development. With respect to its culture, nature, and social importance for Nanjing, the multidisciplinary design team led by KCAP proposes with ‘Grand Central Park’ a new brand for Zijin Mountain and XuanWu Lake. It is conceived as a green heart, a living museum, and as a cultural landscape benchmark to showcase the symbiosis of ecology and city, nature and humankind, past and future.
The winning design goes beyond a traditional scenic plan as required in the design brief. Instead, it offers a complementary landscape masterplan including cultural characteristics and ecological functions. As the jury states: ‘The project not only placed great importance on the perception of the site within the design area but also expanded the scope of the ecological investigation and analysis to a larger scale to understand and interpret the site. Using big data to analyze the cultural and historical elements, the proposal managed to have a clear and solid understanding of the ecological and cultural resources. Thus it has formed a strong support on prioritizing ecology and reduce intervention within the ecozone.’
The Grand Central Park masterplan covers all scales from wider ecological and water system to architecture, reflecting on ecology and culture and comes up with five strategies for five defined main systems: an overarching eco-system; healthy water environment; cultural mapping as the storyteller of the history; a new interface merging city and park and recalibrating the centralities of the city; and flexible and vibrant mobility.
The multidisciplinary research and design team consisting of lead urban designer KCAP in cooperation with Institute of Architecture Design& Planning Co., Ltd, Nanjing University (culture and architecture) and Jiansu Suyi Design Group Co.,Ltd (landscape and transport), and supported by experts Lvye Qingwei (ecology) and Nengshi Zheng PADDI Environment Consulting (water), has been awarded with the first prize above international competitors like SWA Group, Agence TER, Atkins, Henning Larsen and Sou Fujimoto Architects. The award is seen as special recognition and commendation for KCAP’s eco-oriented masterplanning practice in China. In the coming three months, KCAP and the local partners will work on the further development of the masterplan.
Grand Central Park Masterplan Nanjing, China – Building Information
Client:
Planning and Protection Command of Zijin Mountain and Xuanwu Lake
Nanjing Municipal Planning and Natural Resources Bureau
Culture and Tourism Bureau
Administration of Zhongshan Scenic Area
Construction and Development Co., Ltd
Masterplan Team:
KCAP (design lead and masterplan)
Institute of Architecture Design& Planning Co., Ltd, Nanjing University (culture and architecture)
Jiansu Suyi Design Group Co.,Ltd (landscape and transport)
Participating parties:
Lvye Qingwei (ecology)
Nengshi Zheng PADDI Environment Consulting (water)
Program:
34,72 km2 masterplan for integrating two large historical and cultural parks and adjacent urban areas for ecology, recreation and tourism, including 15,24 km eco preservation zone and 5 other park zones, 6 themed paths focused on history and culture, a park belt composed of dozens of parks and served by a LOOP system for pedestrians, slow traffic and special tourist mobility
Renderings © Frontop
Grand Central Park Masterplan Nanjing images / information received 110121 from KCAP Architects&Planners
Location: Nanjing, People’s Republic of China
Nanjing Building Designs
Nanjing Architecture
Pukou Community Centre
Design: BAU Brearley Architects + Urbanists
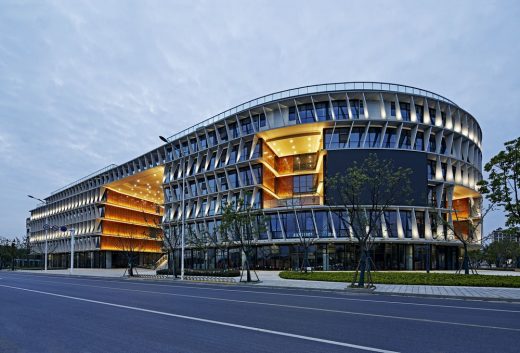
photograph :Shu He
Pukou Community Centre
Design: MAD Architects
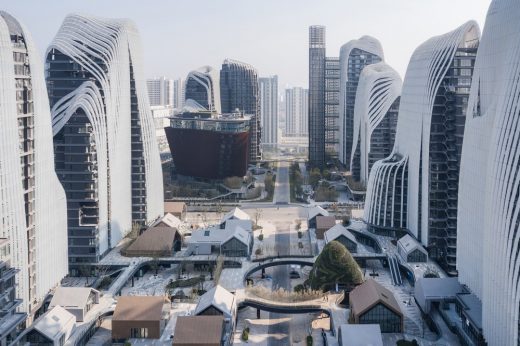
image : CreatAR Images, MAD Architects
Nanjing Zendai Himalayas Center Building
Design: Zaha Hadid Architects
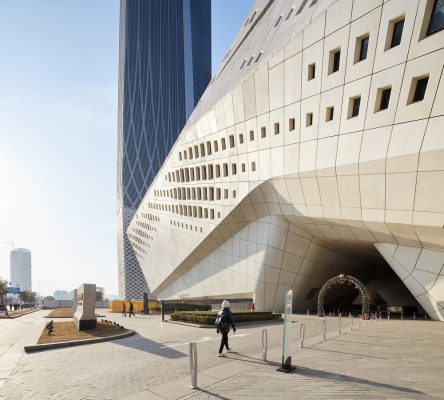
photo © Hufton+Crow
2nd Nanjing Youth Olympic Games International Convention Center
Chinese Architecture
Contemporary Architecture in China
China Architecture Designs – chronological list
Comments / photos for the Grand Central Park Masterplan Nanjing page welcome

