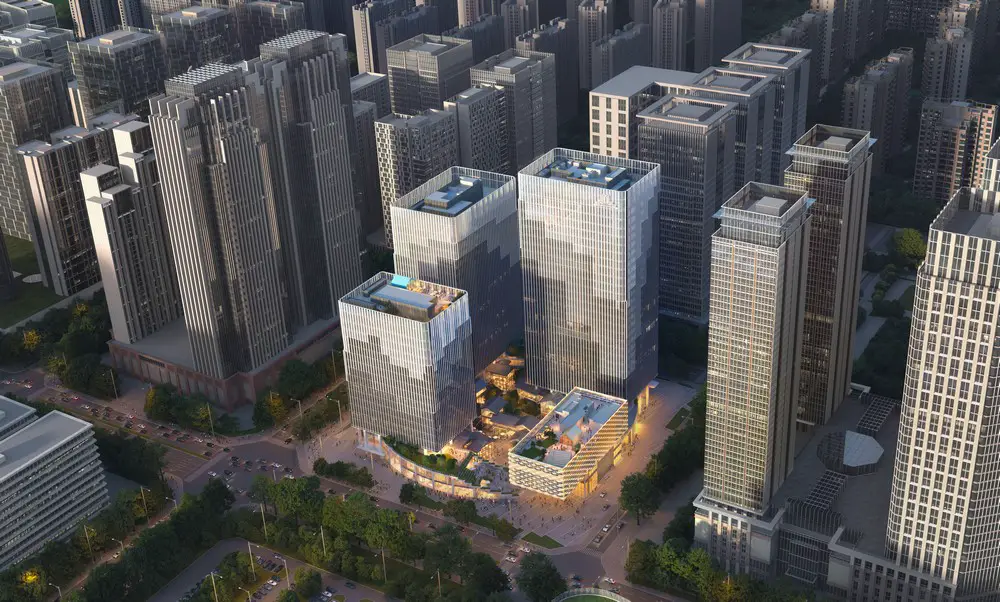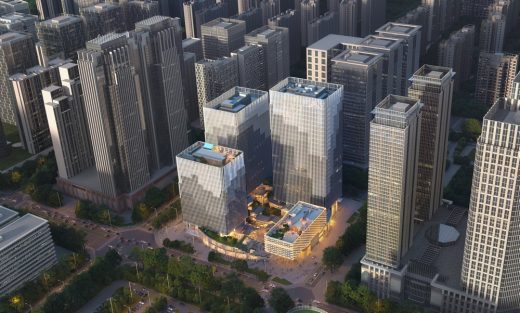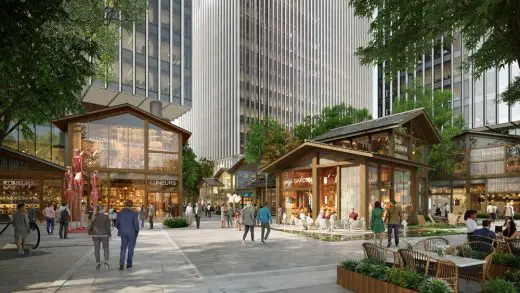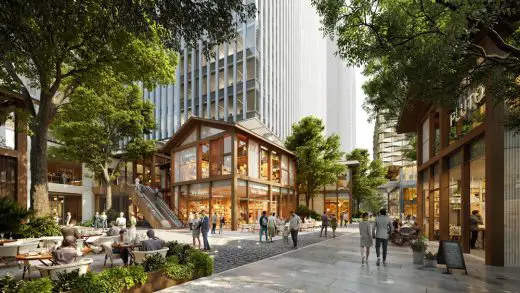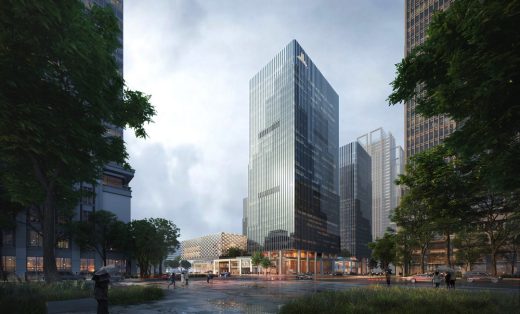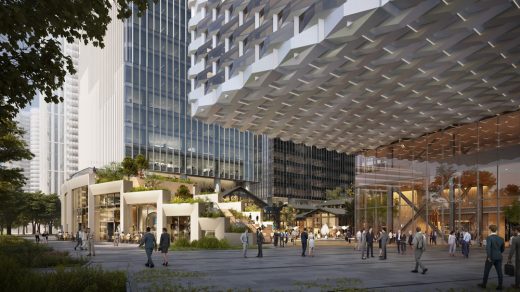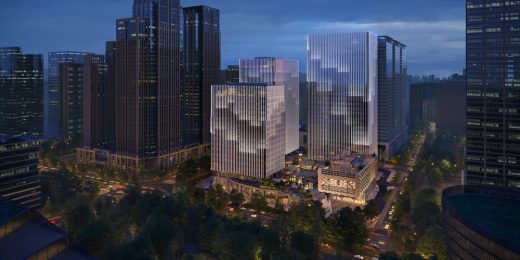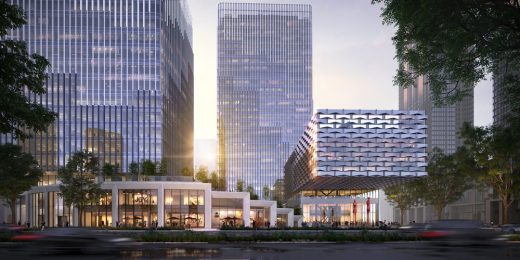Chengdu Jiaozi Courtyard Towers, Peoples Republic of China, Jiaozi Park Financial District Building, Chinese Architecture
Jiaozi Courtyard Towers in Chengdu
6 Apr 2023
Architecture: MVRDV
Location: Jiaozi Park Financial and Business District, Chengdu, People’s Republic of China
Images © Atchain and © Tiptop
Chengdu Jiaozi Courtyard Towers Buildings in China
LI City Study
A village among towers: Construction begins on MVRDV’s mixed-use complex in Chengdu CBD Construction work has begun on the Chengdu Jiaozi Courtyard Towers, the MVRDV designed mixed-use complex that will complete the last empty site in Chengdu’s Jiaozi Park Financial and Business District, located right next to the district’s central building complex, the Tianfu International Finance Centre. Comprising three office towers and a conference centre atop a ring-shaped plinth, the building is informed by its context in a multitude of ways – most notably in the retail village that recalls the traditional structures once located on the site.
The conference centre and the three office towers – which stand around 80, 100, and 130 metres in height – are arranged at each corner of the roughly square site. With a dramatic cantilever and façade details inspired by the bamboo-weaving traditions of the region, the conference centre serves as an eye-catching addition to the site’s most prominent corner, facing the Tianfu International Finance Centre.
This square arrangement of the towers and the conference centre is contrasted at the base by a ring-shaped connecting plinth, creating a round courtyard. Next to the conference centre, this plinth steps down to street level to create a visual connection and to welcome people into the centre of the site. Additional access to the courtyard is provided by three passages cut through the plinth at other locations.
Inside the circular courtyard, visitors encounter a modern interpretation of an assortment of one- and two-storey buildings, which recall a historic feature of the site: until the mid-2000s, this was the location of a small traditional village, but all trace of these structures has now been erased. These demolished buildings are recreated in their original sizes and positions to serve as a retail village mixing shopping with cafés, bars, and restaurants to create a charming and vibrant atmosphere within the bounds of the circular plinth. Where possible, these small structures are proposed to be constructed from wood and recycled materials, reducing the embodied carbon in their construction.
“With the Jiaozi Courtyard Towers, we were given an opportunity that is rare in China: a design project that adds the final puzzle piece to a new district”, says MVRDV founding partner Jacob van Rijs. “It is hard to imagine that this entire district was still rural 20 years ago. We entered this competition during the pandemic and discovered the village via Google Earth. With that in mind, we decided to create a historic world within. Seeing this while surrounded by three new towers, you become aware of the rapid transition that this place has gone through.”
The three office towers of the design blend in with the modest towers surrounding them thanks to subtle yet elegant details that are also key to the towers’ sustainability. With the surrounding buildings already constructed, a shadow study for the site was able to identify exactly when the sun would strike each part of the design’s surfaces. This allowed the team to fine-tune the façade design with fins at three different angles to limit solar gain. On the back of these fins, openable panels in the office interiors allow for user-controlled natural ventilation, reducing the need for mechanical cooling and therefore the operational energy required by the offices.
On the roofs of the towers, large areas are dedicated to generating renewable energy, with a total of roughly 3,600 square metres of photovoltaic panels across all of the complex’s roofs and a portion of the towers’ façades. The various approaches to reducing both the building’s embodied and operational carbon, along with other sustainability strategies such as green roofs on the plinth, native vegetation, and water retention and reuse, will allow the building to achieve LEED-Gold certification and a three-star rating in the Chinese “three-star” sustainability system.
The client for the project is Chengdu Jiaozi Park Financial and Business Zone Investment & Development Co., Ltd
Jiaozi Courtyard Towers in Chengdu, Peoples Republic of China – Building Information
Architect: MVRDV – https://www.mvrdv.com/
Location: Chengdu, China
Year: 2021–
Client: Chengdu Jiaozi Park Financial and Business Zone Investment & Development Co., Ltd.
Size and Programme: 154,700 sqm –Grade A and A+ offices, Retail, and Conference Centre
Sustainability certification: LEED-Gold, China three-star
Founding Partner in charge: Jacob van Rijs
Partner: Wenchian Shi
Design Team: Jacob van Rijs, Wenchian Shi, Tadeu Batista, Cai Zheli, Guang Ruey Tan, Albert Parfonov, Lucien Glass, Chi Zhang, Andrius Ribikauskas, Meng Yang, Ming Kong, Ruochen Zhang, Seunghan Yeum, Kevin Zhao, Jiameng Li, Bertrand Tan, Daniele Dalbosco, Ruoxi Wang, Amanda Galiana Ortega
Copyright: MVRDV Winy Maas, Jacob van Rijs, Nathalie de Vries
Partners:
Client team: 邹一石 Yishi Zou, 申金昌 Jinchang Shen, 唐人吉 Renji Tang, 王茜 Xi Wang
Co-architect: China SouthWest Architectural design and Research Institute Corp Ltd.
Structural engineer: China SouthWest Architectural design and Research Institute Corp Ltd.; ARUP
MEP: China SouthWest Architectural design and Research Institute Corp Ltd.
Façade Consultant: RFR
Visualisations: © Atchain; © Tiptop
China Huashang Financial Center, Wuhou District, Chengdu images / information received 060423 from MVRDV Architects, The Netherlands
Location: Jiaozi Park Financial and Business District, Chengdu, People’s Republic of China
Chengdu Buildings
Architect: Andrew Bromberg at Aedas
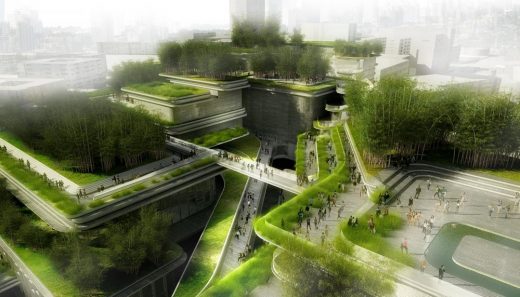
image from architects
Chengdu City Music Hall Complex
Valextra Flagship Store
Architects: Neri&Hu
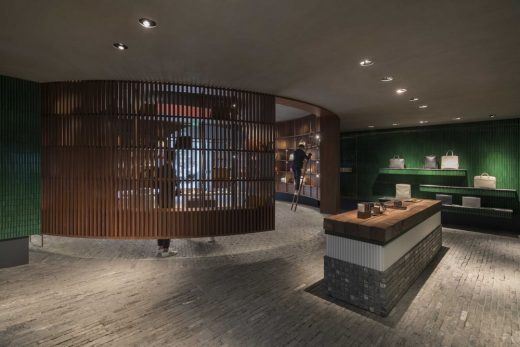
photograph : Pedro Pegenaute
Valextra Flagship Store
Design: Steven Holl Architects
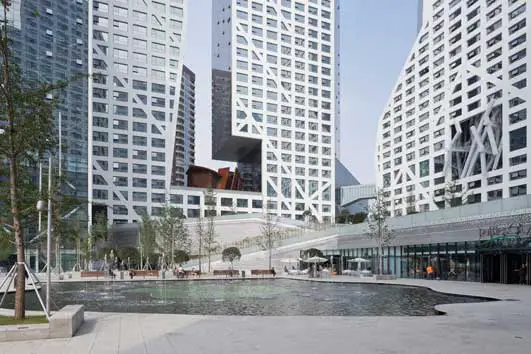
photo © Iwan Baan
Chengdu Building Complex
Design: Massimiliano and Doriana Fuksas
Chengdu Tianfu Cultural Centre
Design: Adrian Smith + Gordon Gill Architecture
Chengdu Tianfu Great City
Linked Hybrid
Design: Steven Holl Architects
Linked Hybrid
Design: Nikken Sekkei
Bank of Chéngdu Headquarters
Architecture in China
China Architecture Designs – chronological list
Chinese Architect Studios – Design Office Listings
Tianfu One Exhibition Gallery in Chengdu
10 Design Shenzhen architects office
Comments / photos for Chengdu Jiaozi Courtyard Towers, Peoples Republic of China designed by MVRDV Architects page welcome

