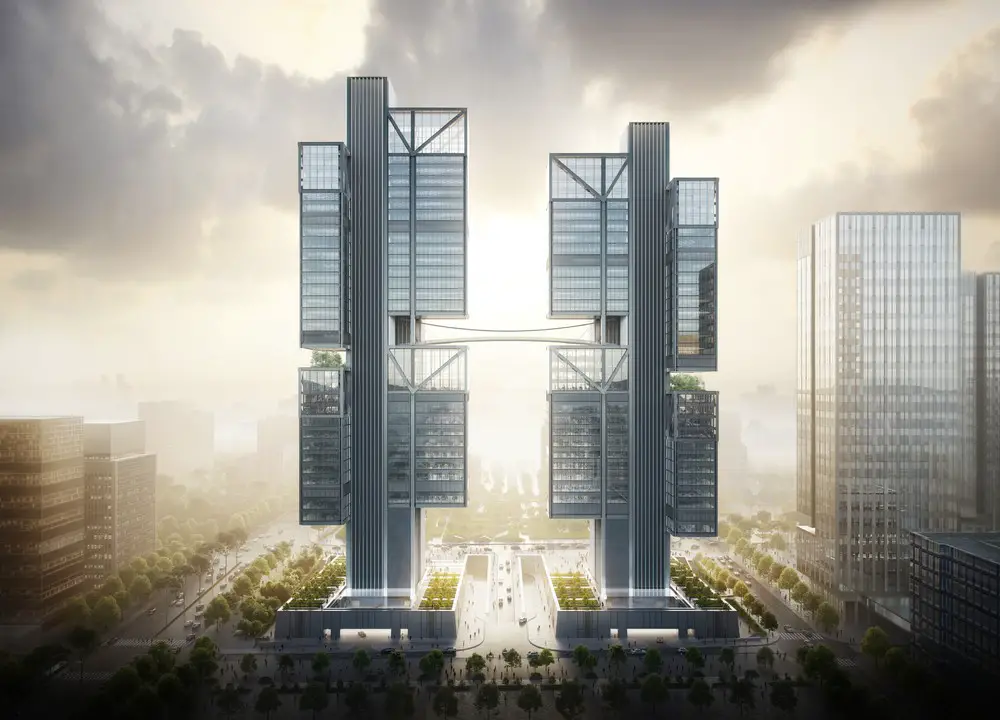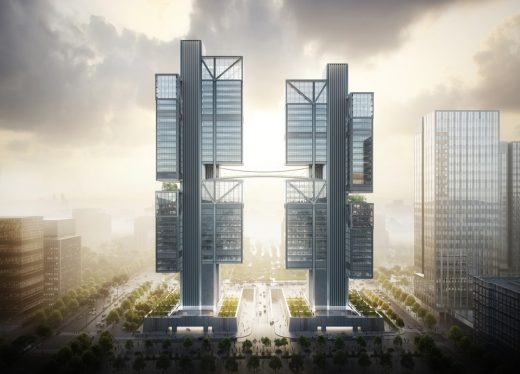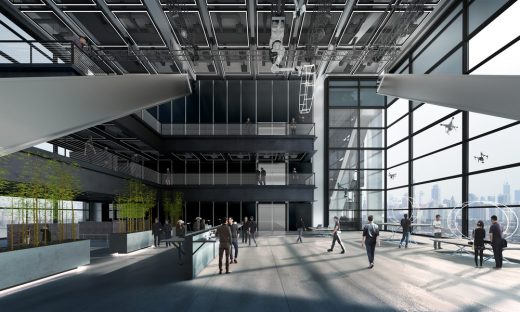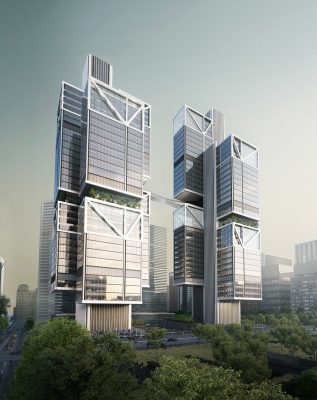Dajang Innovations Headquarters, Shenzhen Commercial Building Development, Chinese Architecture Images
Dajang Innovations HQ in Shenzhen
4 Jan 2022
Architecture: Foster + Partners
Location: Shenzhen, China
Photos by Zhang Chao Studio
Dajang Innovations HQ Complex
Foster + Partners unveiled their vision for the new headquarters for DJI, the world leading robotics company, currently under construction in Shenzhen. As the ‘heart of innovation’ for the company, the new building defies the traditional idea of office space to form a creative community in the sky.
The twin towers combine sensitive research and development spaces with office and other public functions. The floors are arranged in floating volumes cantilevered from central cores by large steel megatrusses – creating large, column-free spaces throughout, with unique quadruple-height drone flight testing labs. The towers are linked by a sky bridge, which will become another platform for showcasing the latest drone technology.
The ground floor features a public exhibition space that pays tribute to DJI’s extraordinary reputation for technological development, alongside a new theatre for new product launches and a wide variety of staff facilities from state-of-the-art gymnasiums to robot fighting rings.
Grant Brooker, Head of Studio, Foster + Partners said: “Our aim is to create a unique workplace environment that embodies the spirit of invention and innovation that has allowed DJI to lead the world in robotics and technology”
Dajang Innovations HQ in Shenzhen, China – Building Information
Client: DJI
Architect: Foster + Partners
Foster + Partners Design Team: Grant Brooker, Young Wei Chiu, Takuji Hasegawa, Jolanda Oud, Edin Gicevic
Yunfu Yi, Aquilino Fernandez Lopez, Pavan Birdi, Saman Ziaie, Nina Haylock, Lindsay Duncan, Matt Morris, Alejandra Gavira Fernandez, Wolfgang Muller, Tulin Kori Candela, Carlo Pedata
Collaborating Architect: CAPOL
Main Contractor: China State Construction Engineering Corporation Limited
Structural Consultant: ARUP
Mechanical Engineers: ARUP
Lighting Engineers: Foster + Partners
Appointment: 2016
Construction Start: 2017
Site Area: 17,606 sqm
Plot 8: 8927 sqm
Plot 10: 8679 sqm
Area (Gross): 160,000 sqm
Typical Floor Area (Gross): 2,511 sqm
Building footprint Plot 8: 6240 sqm
Plot 10: 6169 sqm
Number of Floors: 46 storey
4 basements
Building Dimensions Height: 212m
Length: 64m
Percentage/Data of Prefabrication: 100% of EWS + 70% of IWS
Facilities: Office, Retail, Café, Laboratory
Parking Facilities: 1200 cars and 200 bikes
Structure: Steel, SRC and RC structure for main building structure
Materials: Paint finish on exposed structure, Glass, Metal cladding, Façade glazing panels, Podium facade granite panels, Sky bridge
Photographer: Zhang Chao Studio
Dajang Innovations HQ, Shenzhen images / information received 040122
Location: Shenzhen, China
China Architecture
– chronological list
Chinese Architect – Design Practice Listings
DJI Sky City Building
Design: Foster + Partners
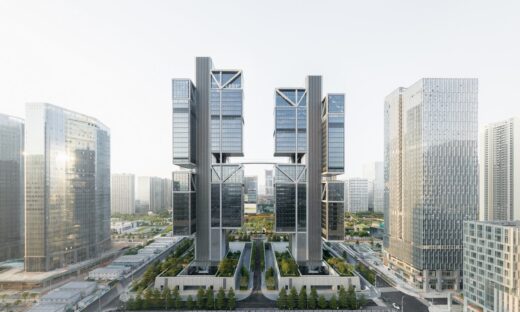
image courtesy of architects practice
DJI Sky City Shenzhen Building
Architect: The Architectural Design & Research Institute Of ZheJiang University Co,Ltd
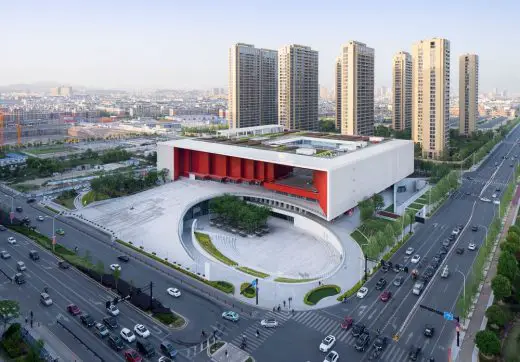
photograph : Qiang Zhao
Yiwu Cultural SquareBuilding
Design: The Architectural Design & Research Institute Of ZheJiang University Co,Ltd
Shuyang Art Gallery Building
Ways To Keep Your Office Building In Top Condition
Comments / photos for the Dajang Innovations HQ, Shenzhen design by Foster + Partners page welcome

