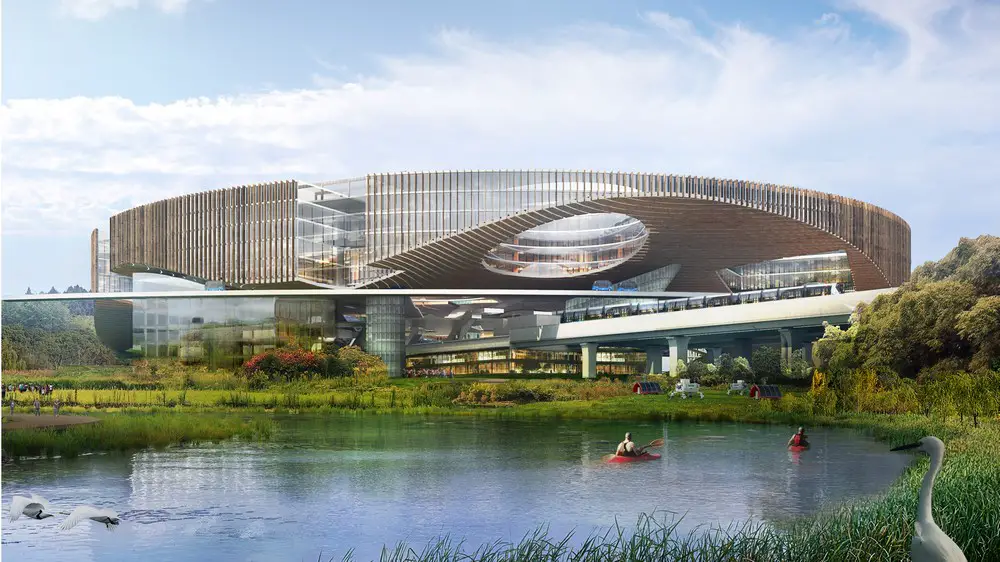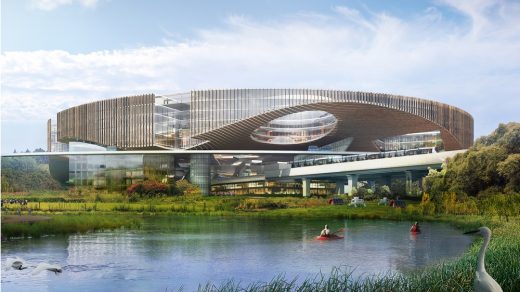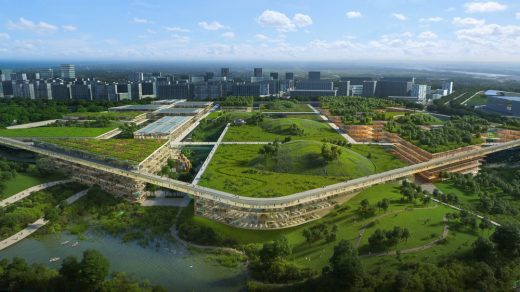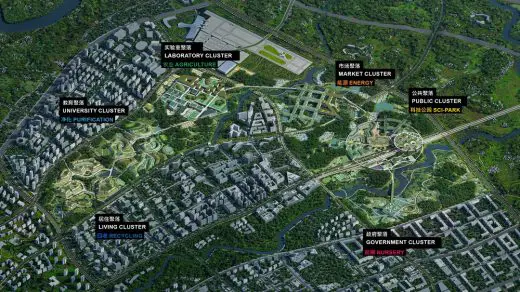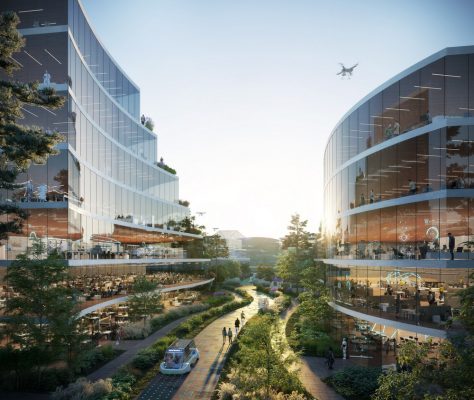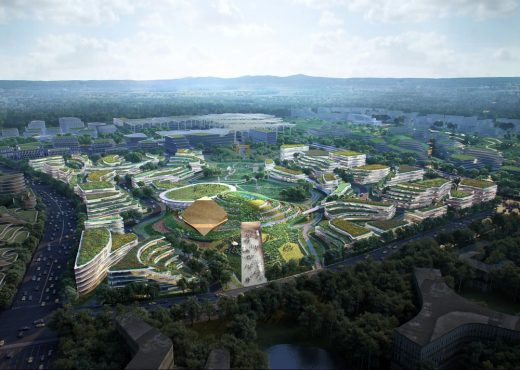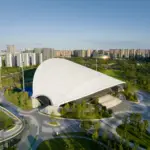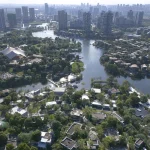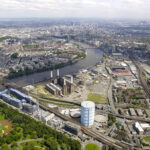Chengdu Future Science and Technology City, Chinese Masterplan, Architecture Competition Winners, Images
Chengdu Future Science and Technology City in China
4 Feb 2021
Chengdu Future Science and Technology City
Architects: OMA
Location: Chengdu, China
OMA / Chris van Duijn has been selected, alongside GMP, as the winner of the Chengdu Future Science and Technology City Launch Area Masterplan and Architecture Design Competition. The 4.6-square-kilometre masterplan, newly designed for the innovation industry, will be a pilot project to drive the development of the city around the new airport east of Chengdu.
Upon winning this competition, the practices will develop the first phase of the overall masterplan, which will include an International Educational Park in the west, and a Transit Oriented Development (TOD) in the southeast led by GMP.
Located on a site characterised by green hills, the 460,000-square-metre International Education Park will include education program for multiple universities, as well as dormitories, public program, national laboratories and innovation offices. The masterplan and the buildings will follow the site’s topography and spatial structure. The buildings will feature landscaped terraces and become an extension of the natural landform of the site.
The center of the campus will be formed by a valley, and include a landmark complex building. The valley will connect the International Education Park to the Futian metro station and the Aviation College to the northwest. The 80,000-square-metre building will form the heart of the education life and include a university library, student center, auditoriums, laboratories and offices.
OMA Partner Chris van Duijn: “With this project, we hope to provide an alternative to the typical masterplan, which is based on the traditional car-oriented road network. We intend to create a design rooted in the geography of the site. We hope that connection between architecture and landscape will result in a dynamic environment for education that will inspire innovative ideas.”
OMA’s design is led by Chris van Duijn, Associate Ravi Kamisetti, and Project Architect John Thurtle.
The brief for this international design competition asks for a new masterplan for the innovation industry in Chengdu in Western China. While the innovation industry is high on China’s economic agenda, masterplans recently developed for the industry are hardly specific. They are based on a generic urban planning model—often defined by traditional infrastructure, a regular grid, a green axis, and independent plots—also used for masterplans for any other industry. Can urbanisation in China, driven by this generic planning model, remain sustainable, given that our ways of living, commuting, and relating to nature are vastly changing? In addition to supporting the innovation industry itself, should masterplans developed for
the industry also be novel enough to challenge the generic urban planning model, offering new forms of living, working, and social spaces that meet our ever-changing needs?
This project is driven by the core question: how a masterplan for the innovation industry is innovative in itself? Different than the generic urban planning model, our design is not driven by the road network or maximisation of GFA. Instead, the existing topography, greenery, and water systems define the program, the urban typologies on site, and their organisation, resulting in a new type of masterplan in China that combines urban and rural qualities.
Inspired by the Lin Pan villages in Chengdu—traditional rural settlements that practice small scale farming and deploy ancient irrigation systems—the masterplan will be divided into six clusters, each highlighting a specific architectural typology defined by its program, as well as its relationship with the topography and local water systems.
The Living cluster, with commercial program on the ground level and residential developments above, will feature a reservoir at its centre to evoke the water elements on site. The University cluster will feature buildings with landscaped terraces that resemble hills. These terraces will offer outdoor, dynamic spaces for academic activities. This cluster will also include a biofiltration system, where the large roof areas of the buildings will become rain gardens, filtrating water and collecting it in underground storage tanks and detention ponds. This cluster will be connected through a network of walkways and cycle paths to the Laboratory cluster. Located in a wetland area, it will provide research gardens taking advantage of the site’s conditions. Farming systems will be installed on roofs of the buildings, which will house facilities for
innovative experiments. Also situated in a wetland area, the Market cluster will be an elevated grid structure with commercial and public facilities at the ground level, and residential developments and offices above. This cluster will be characterised by its use of hydropower.
The Public cluster will be a Transport Oriented Development (TOD) with public spaces and support research, exhibition and production program. It will reinforce the identity of the masterplan by integrating nature and architecture: an existing water basin will be built into a science and technology park. The central area of this cluster will be an elevated, circular volume where all trains and transportation facilities will connect. Below will be a space for landscape and greenery.
The Government cluster will sit on top of a hill along a river. Five office buildings will surround a central block—all connected by walkways extending into the landscape. The central volume will feature a public plaza, and the surrounding ones will include plant incubators alongside wetland incubators.
All the clusters will be car free, with a scale to ensure that all places within can be reached within ten minutes. They will be connected with the train station and surrounding urban developments through a smart mobility network for automated vehicles. Defined by clusters integrating architecture and landscape, the masterplan will result in a dynamic environment that will inspire innovative ideas.
Architecture: OMA
Images © OMA
Chengdu Future Science and Technology City, China images / information received 040221
Location: Chengdu, China
Chengdu Buildings
Architect: Andrew Bromberg at Aedas
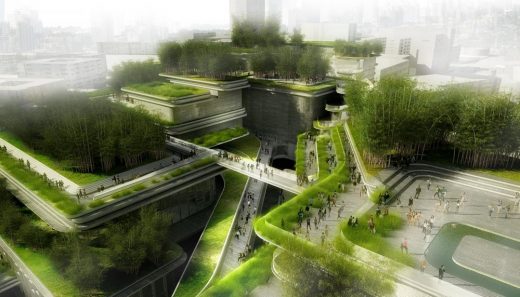
image from architects
Chengdu City Music Hall Complex
Architects: Neri&Hu
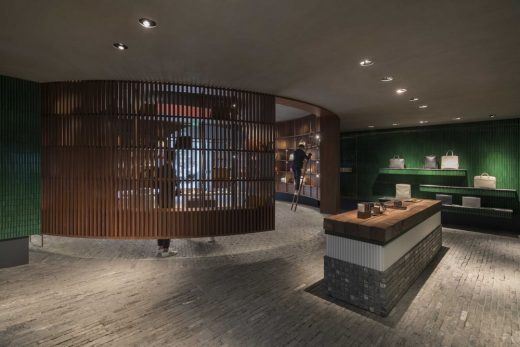
photograph : Pedro Pegenaute
Valextra Flagship Store
Design: Steven Holl Architects
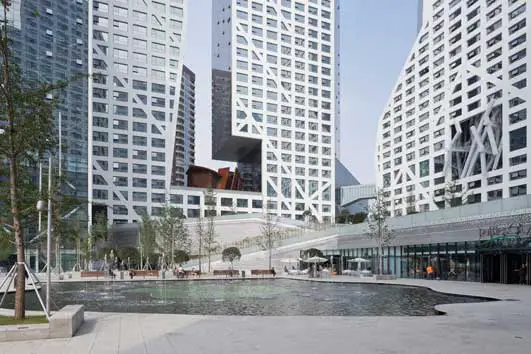
photo © Iwan Baan
Chengdu Building Complex
Design: Massimiliano and Doriana Fuksas
Chengdu Tianfu Cultural Centre
Design: Adrian Smith + Gordon Gill Architecture
Chengdu Tianfu Great City
Linked Hybrid
Design: Steven Holl Architects
Linked Hybrid
Design: Nikken Sekkei
Bank of Chéngdu Headquarters
Architecture in China
China Architecture Designs – chronological list
Chinese Architect Studios – Design Office Listings
Chinese Buildings – Selection:
Tianfu One Exhibition Gallery in Chengdu
Comments / photos for Chengdu Future Science and Technology City, China page welcome
Chengdu, China is the capital of southwestern China’s Sichuan province.

