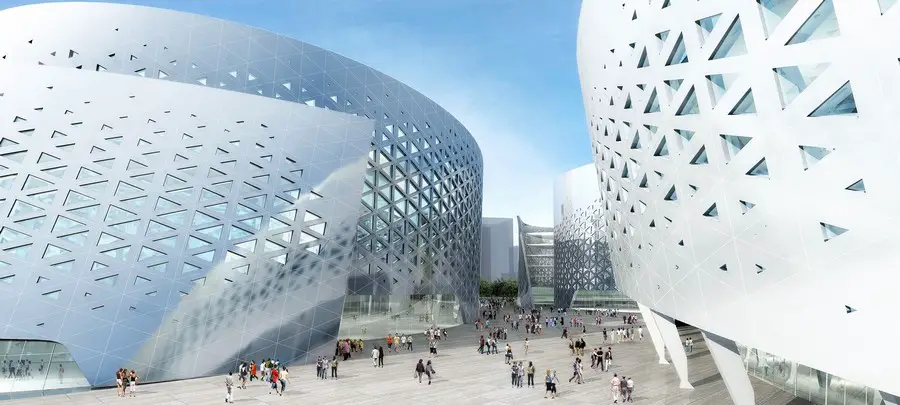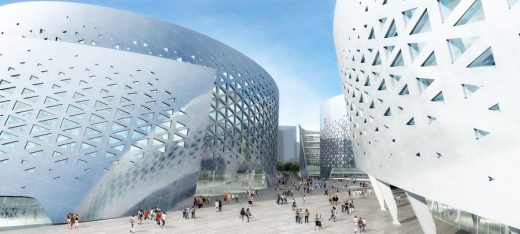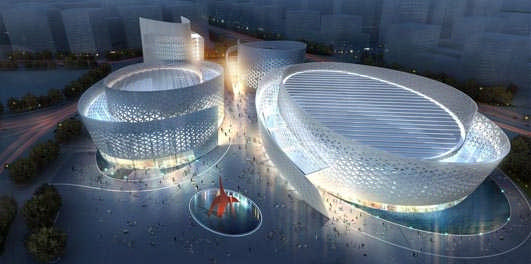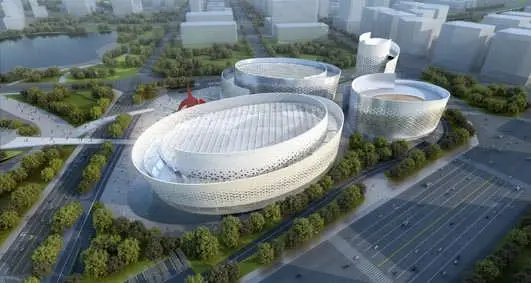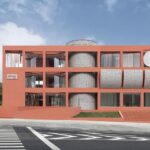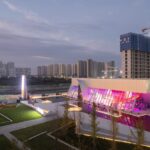Chengdu Tianfu Cultural And Performance Centre Building, Massimiliano Fuksas Chinese Architecture News
Chengdu Tianfu Cultural And Performance Centre, China Building
Modern Chengdu Building Development design by Massimiliano and Doriana Fuksas, Italy.
Design: Massimiliano and Doriana Fuksas
Chengdu Tianfu Cultural And Performance Centre, Chengdu, China
Massimiliano and Doriana Fuksas have won the international competition for the construction of the first cultural center in the city of Chengdu. This city is the capital of Sichuan province and was hit by a terrible earthquake in 2008.
21 + 20 Dec 2012
Chengdu Tianfu Cultural And Performance Centre Building
Studio Fuksas has other projects still going on in China and precisely in Shenzhen: the Guosen Tower and the Terminal 3 of the Bao’an International Airport that will be completed by next summer. Besides these projects Studio FUKSAS is preparing to realize this new one in the People’s Republic of China whose worth is 1 billion and 200 million yuan (150 million euro).
The cultural complex consists of four buildings of elliptical shape with a spiral structure. The design concept is inspired by ancient symbol of the city of Chengdu (a circle with a sun with rays spiral) and demonstrates the willingness of the Chinese community to look at the future, focusing on art and culture. The project of Massimiliano and Doriana Fuksas was conceived as a symphony of architectural volumes, creating the effect of a music that you can listen to with your eyes.
On a total area of about 110,000 square meters, the elliptical shape of each building gives the impression of a perpetual motion and continuous vibration. The surface of the facade is a continuous ribbon coated with a metal skin with openings geometric design that allow natural light to enter the interior of the four volumes.
The complex is made up of a center for the performing arts that houses two theaters for a total of 1800 seats and a music hall (600 seats), a cultural center that includes a theater with 2600-3000 seats and an exhibition gallery, offices Writer and Literary Association, an apartment building for artists. All surrounded by green gardens that evoke the eastern hills of Sichuan, with their colorful vegetation. The construction should start early 2013, reflecting the dynamism and desire to grow of the big community of Chengdu, which is the fifth most populous city in China.
Chengdu Tianfu Cultural Centre – Building Information
PROJECT: CHENGDU TIANFU CULTURAL AND PERFORMANCE CENTRE
SITE: Chengdu, Sichuan, China
PERIOD: Won competition 2012
SURFACE: 89,384 sqm
CLIENT: Sichuan Culture Centre, Literary and Writer
ARCHITECTS: Massimiliano and Doriana Fuksas
CHINESE PARTNER: CSWADI
PROJECT TEAM:
Project leader: Antonio Nardozzi
Art director: Serena Mignatti
Project team: Marco Bonucci, Martin Firera Alessandri, Eloisa Susanna, Vasiliki Maltezaki, Cristina Ferrete, Marco Roma, Haoliang Fan, Ilya Evstigneev
Assistants: Maria Dolores Del Sol Ontalba, Miruna Pavoni
Model: Nicola Cabiati (art director), Cheng Wen Wei, Daniele Bochicchio
Project manager in China: Jorge Gonzalez Ferrer
Shenzhen coordinator: Fang Tian
AREA: 110,000 sqm
PROGRAM:
Cultural Performance Center (theatre 1400 seats, music hall 600 seats, other theatre 400 seats); Public Cultural Center (theatre 2600/3000 seats, exhibition hall, mediateca); Literateur and Artist House e Research Institute (offices, archive, mediateca, atelier); residences for artists.
COST: 1 billion and 200 million yuan (150 million euro).
Massimiliano and Doriana Fuksas
Chengdu Tianfu Cultural And Performance Centre images / information from Massimiliano and Doriana Fuksas
Chengdu Architecture Designs
Design: Adrian Smith + Gordon Gill Architecture
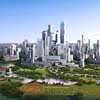
image courtesy Adrian Smith + Gordon Gill Architecture
Chengdu Tianfu Great City – 24 Oct 2012
Masterplan for Chengdu Tianfu District Great City, a self-sustaining, environmentally sensitive 1.3 km2 satellite city scheduled to begin construction this fall on an approximately 3-square-kilometer site outside Chengdu, China.
The ARK Club
Architecture: VGC Design
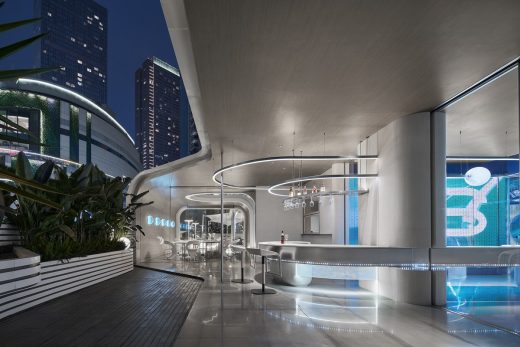
photos © Yu Space Photography, Liu Wei
The ARK Club, Chengdu interior design
Zhima Health
Interior design and facade renovation: WUUX Architecture Design Studio
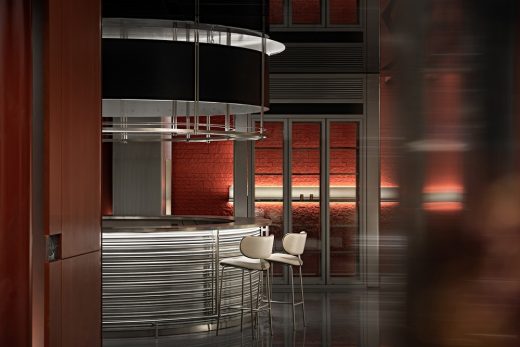
photo : Zheng Yan
Zhima Health Store, Chengdu
Idyll Moment Farm
Architecture: More Design Office
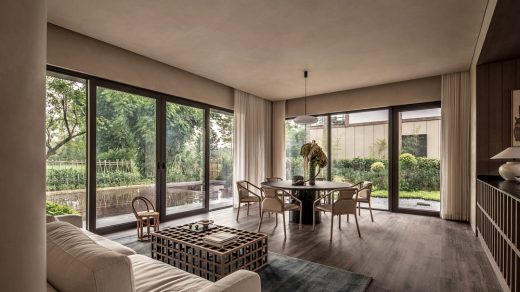
photos : Zifeng Shi from Pianfang Studio
Idyll Moment Farm, Chengdu
Chengdu building complex
Architecture in China
China Architecture Designs – chronological list
Chinese Architect Studios – Design Office Listings
Comments / photos for the Chengdu Tianfu Cultural And Performance Centre – Chinese Culture Building page welcome.

