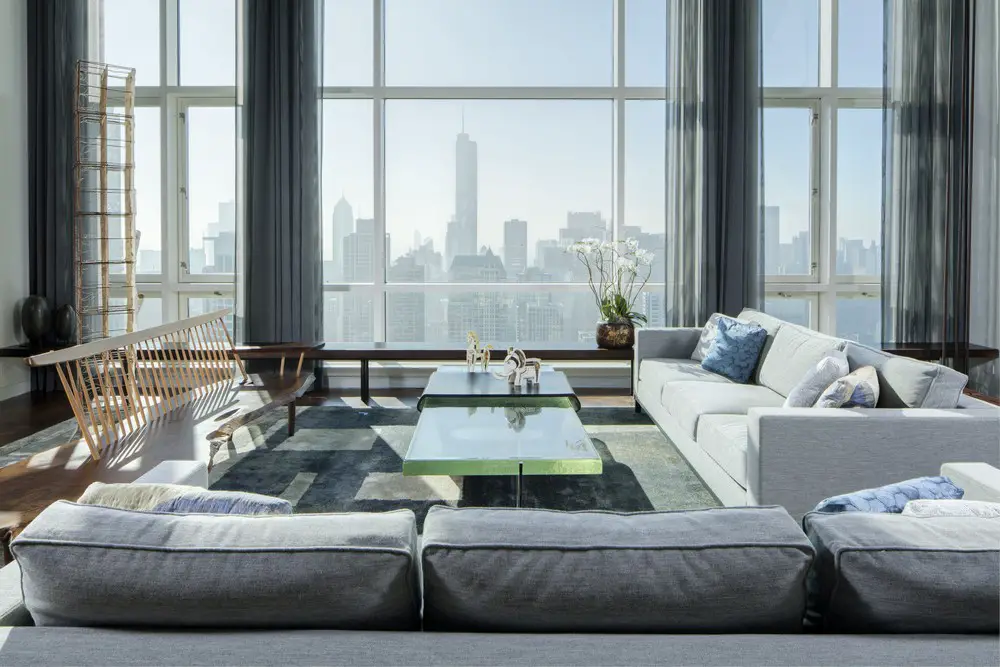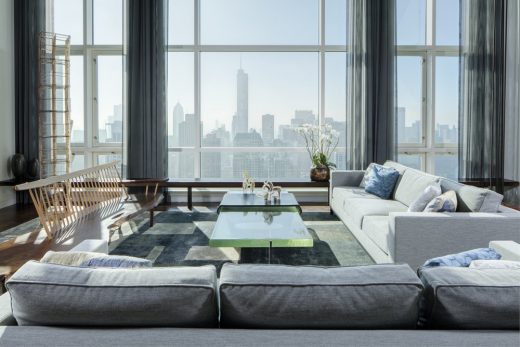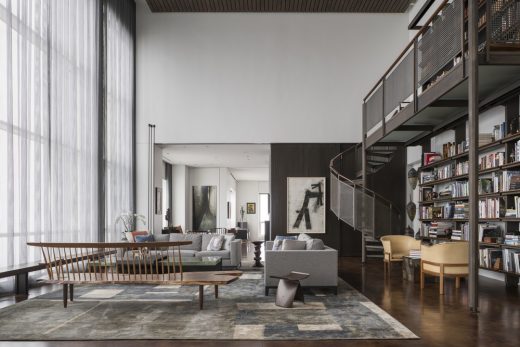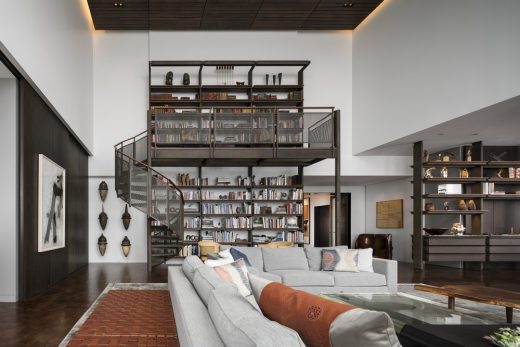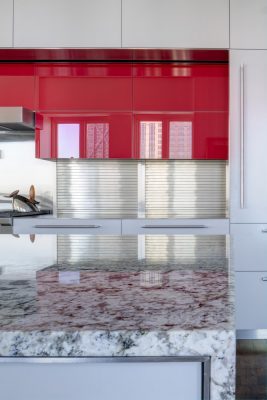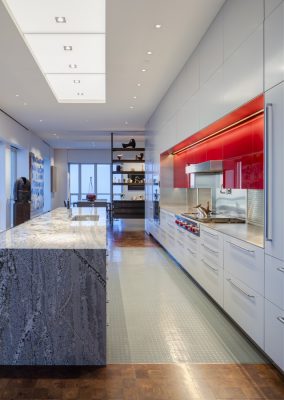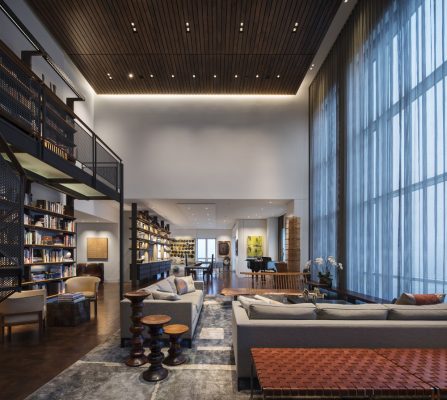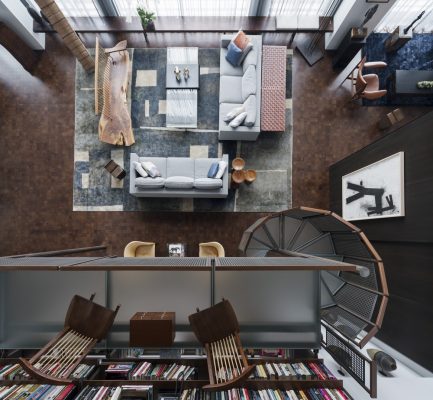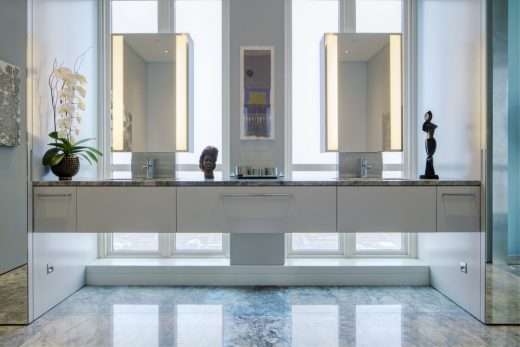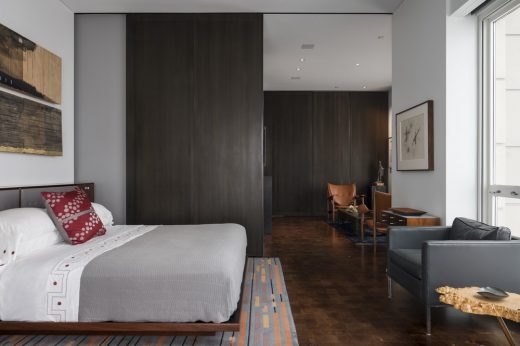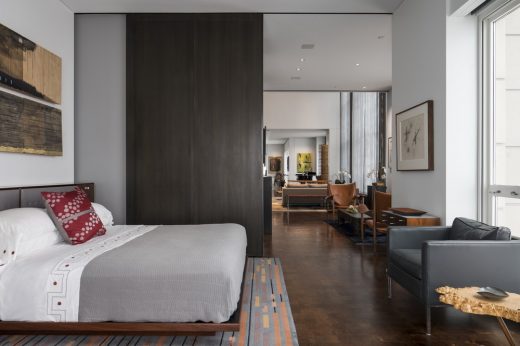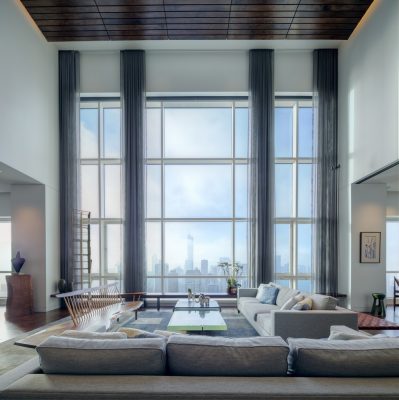Residence for Two Collectors, Chicago Home, Illinois Real Estate, USA Architecture and Interior Photos
Residence for Two Collectors in Chicago
Dec 31, 2020
Residence for Two Collectors
Architecture: Wheeler Kearns Architects
Location: Chicago, Illinois, USA
After a lengthy search, a full penthouse floor of a Chicago high-rise was discovered that afforded 11 foot high ceilings, a double height space looking south to the city, and 360 degrees views. The site for Residence for Two Collectors was gutted to a shell condition, awaiting the new interventions.
The owners’ brief was “a home we love, have pride in, are comfortable in; ability to entertain graciously with simple elegance”.
Lifelong collectors, the brief included also finding space for numerous pieces of mid-century (to present day) furniture, sculpture, art. It was to feel comfortable for the couple and their dog, their immediate family, and philanthropic events for 75 people.
The process was truly collaborative, with the owners intimately knowledgeable, fascinated in construction; the way buildings, things are made. Discussions often led to Jean Prouve and Pierre Chareau, who offered the precedent of machined elements that could operate, and transform spaces of long views and openness to ones contained, and in between.
The first essential decision was the non-directional end-grain walnut floor, providing the visual weight and durability of a factory. Plastered perimeter walls for art; perforated metal, slatted wood, and floating planes of fabric provide acoustic absorption.
Machined, patinaed steel fabrications were subsequently “inserted” as operative/functional elements: barn/pocketing doors, shelving/storage/mezzanine loft and stair, doors and jamb-liners, all to toughen the space. After all, the client’s father was a machinist, and what could be a greater sign of respect than selecting correct fastener size and drive, countersunk of course.
Residence for Two Collectors in Chicago, Illinois – Building Information:
Design: Wheeler Kearns Architects
Year: 2017
WKA Team: Dan Wheeler, FAIA, Principal, Janette Scott, AIA, Project Architect
Consultants General Contractor: JDL Development Corporation
Owners Construction Advisor/Manager: Peter Seigel
Structural Engineer: Halvorson and Partners
Millwork: Glazebrook Woodworking
Acoustical Consultant: Threshold Acoustics
Lighting Design: Mitchell Cohn Lighting
MEP: BES Engineering Systems
Interiors: Sharlene Young with Wheeler Kearns Architects (founder of Symbiotic Living)
Photography: Tom Rossiter, Tom Rossiter Photography
Residence for Two Collectors in Chicago images / information received 311220
Location: Chicago, IL, United States
Chicago Architecture
Chicago Architecture Designs – chronological list
Chicago Architectural Walking Tours by e-architect
150 North Riverside Office Building, West Loop
Design: Goettsch Partners (GP)
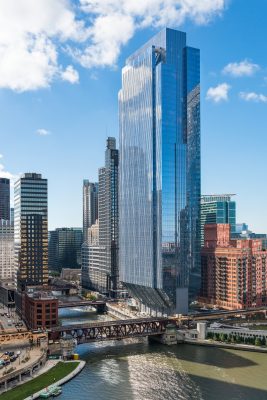
photograph © Nick Ulivieri
150 North Riverside Office Development
Willis Tower Renovations
233 S. Wacker Drive – Willis Tower Building
Wintrust Arena, 200 E Cermak Road
Design: Pelli Clarke Pelli Architects
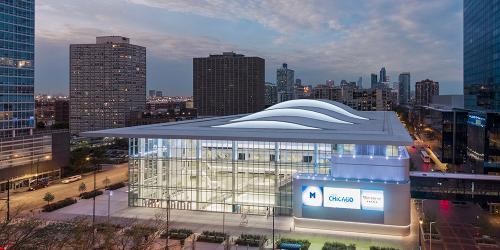
photographer : Jeff Goldberg/ESTO
Wintrust Arena Chicago Building
747 North Clark
Design: Ranquist Development Group
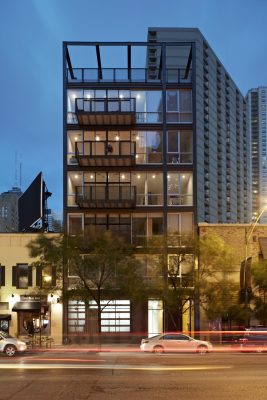
photograph : Marty Peters
747 North Clark
Zurich North America Headquarters in Schaumburg
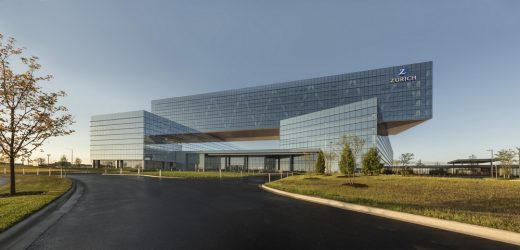
photo © Steinkamp Photography
Zurich North America Headquarters Building by Goettsch Partners
Obama Presidential Center Building
Obama Presidential Center Building
Major Chicago Buildings
Comments / photos for the Residence for Two Collectors in Chicago design by Studio Dwell Architects page welcome

