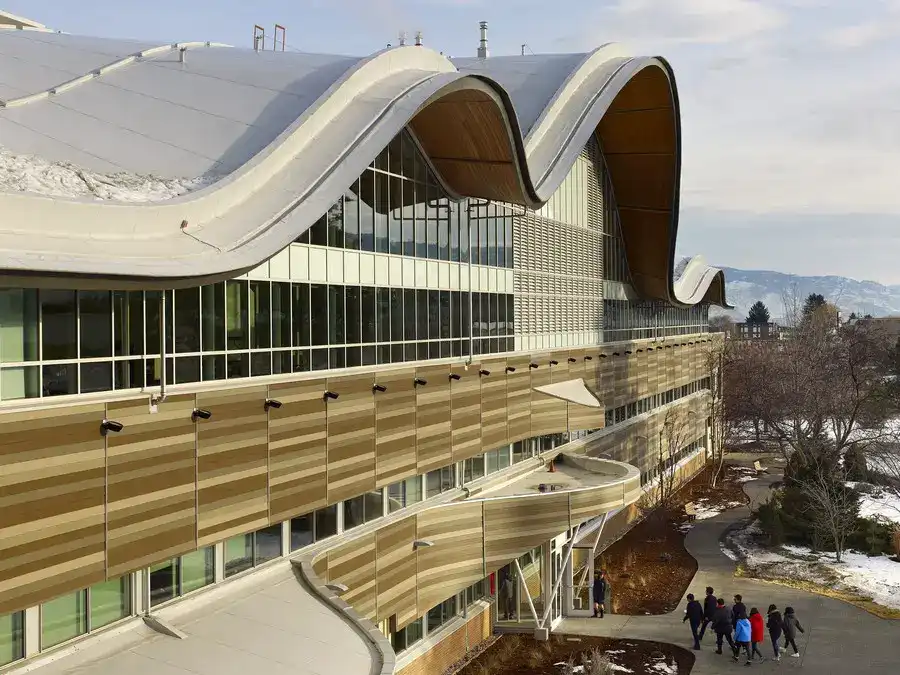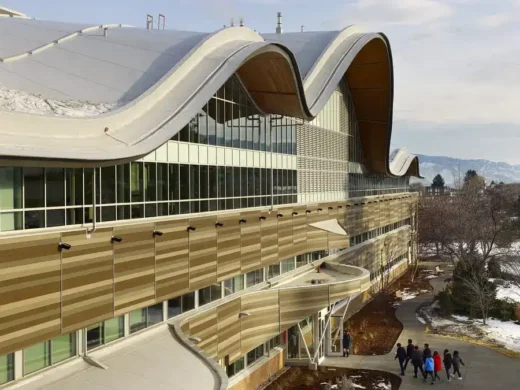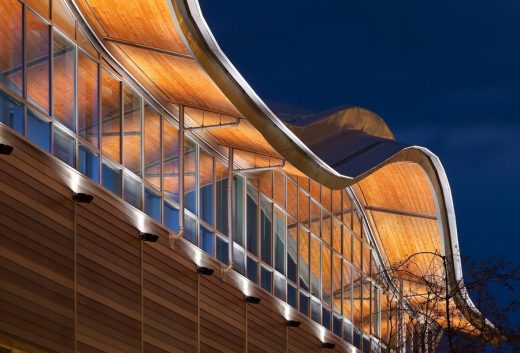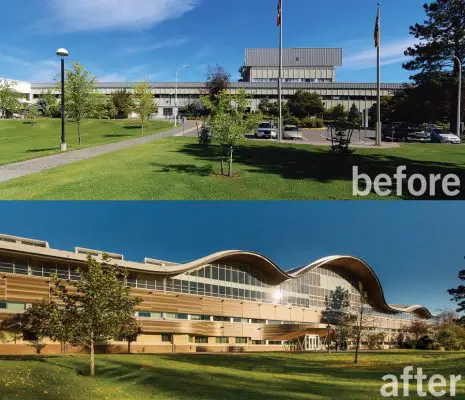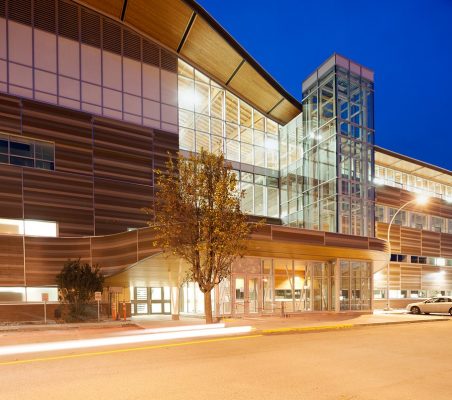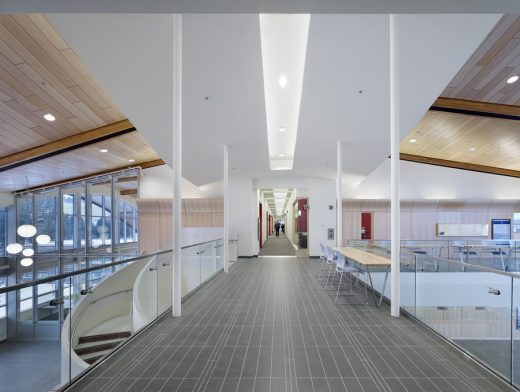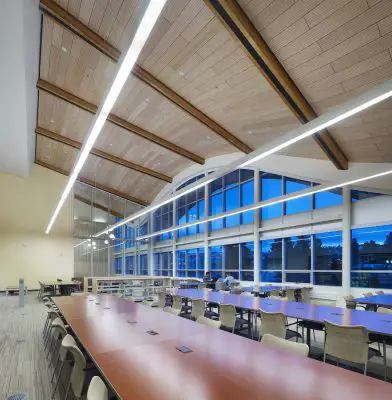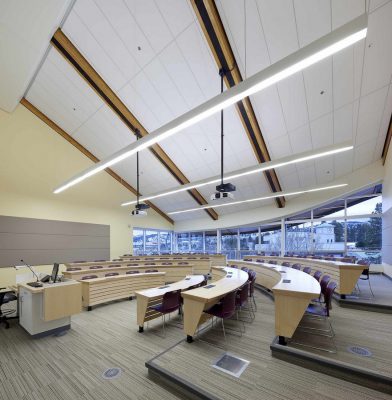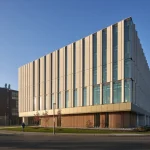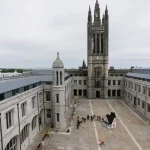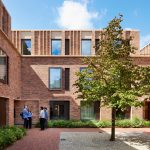Thompson Rivers University Law School Kamloops, British Columbia education building, Canada architecture
Thompson Rivers University Law School
Canadian Tertiary Education Building in Kamloops, British Columbia design by Diamond Schmitt Architects
Design: Diamond Schmitt Architects
Location: Kamloops, British Columbia, Canada
Iconic structure inspired by art and nature transforms Thompson Rivers University
Photos by Tom Arban
10 Nov 2016
Thompson Rivers Law Building
TORONTO – The first new law school in Canada in 30 years opened its new home at Thompson Rivers University in Kamloops, British Columbia, in July 2014. The design by Diamond Schmitt Architects revitalizes an existing campus building known as the Old Main with an iconic two-storey addition that provides 45,000-square-feet of state-of-the-art learning space.
Inspired by the natural surroundings and First Nations heritage that inform TRU’s identity, the building features an undulating, 400-foot-long roof that echoes the landscape and shades the south façade, allowing for expansive glazing to bring daylight and views deep into the program areas.
The Old Main Addition is organized with double-height spaces on the south side for the reading room and main teaching rooms. On the north side, two floors house the law library and offices, with views to Mt. Peter and Mt. Paul, sites held sacred by the local Secwepemc people.
“The design intent is very much grounded in a sense of place, in First Nations culture and represents a new direction for law education,” said Donald Schmitt, Principal, Diamond Schmitt Architects. His description of how a painting by Group of Seven member A. Y. Jackson inspired the design can be viewed here.
In order to complete the shell of the addition on a very tight schedule in the summer of 2012, the roof was made of prefabricated panels and installed in just seven weeks. Designed with structural engineers Fast+Epp and fabricators StructureCraft Builders, the panels were constructed using glulam beams, wood joists and plywood sheathing, requiring innovative thinking to comply with the building code.
At four storeys, the addition was too tall to permit combustible materials in its structure. An alternative solution based on heavy timber and fire-retardant treatment was developed, using computer modeling of fire conditions to demonstrate the building would safely meet the intent of the code. The success of this approach opens up new opportunities for using wood structures in other unconventional building types.
The projecting roof soffit is clad in cedar between exposed glulam beams and appears from ground level as a flowing ribbon of wood against the curtainwall façade. The two existing floors of Old Main have been re-clad in cement-board planks that form curving bands that reference First Nations basket-weaving traditions.
Two cedar-clad canopies provide prominent new entrances and create a dialogue with the soaring roof above. A glass elevator tower at the north entrance acts as a beacon to complete the $20.2 million transformation of the existing building. Walton Chan, Associate, Diamond Schmitt Architects, describes the dramatic change brought to the 1970s-era building, with revealing before and after images.
A central atrium from north to south provides a sense of arrival and orientation and is a focus for social gathering under a sweeping ceiling, complemented by a sculptural spiral stair. Extensive use of wood finishes again reference the natural and cultural heritage of the region and unifies the interior spaces.
The library is divided by the central corridor, separating stacks from the reading room. Mary Hemmings, Chief Law Librarian at TRU, describes how this design solution enhances library activity.
The combination of intimate classrooms and a variety of individual and group learning environments creates the opportunity for interaction between student and faculty. Anne Pappas, TRU’s Interim Dean of Law, describes how the design features inspire learning.
“This re-invention of Old Main is an important expression of TRU’s vision for the future,” said Thompson Rivers University president Alan Shaver. “TRU’s first graduating class of law students and each subsequent graduate will carry a tremendous sense of this place with them as they move forward with their careers.”
The Law School at Thompson Rivers University was designed with associate architects Stantec Architecture. The project received the 2014 Honour Award for Excellence in Architecture for Building Additions or Adaptive Reuse from The Society for College and University Planning (SCUP) and The American Institute of Architects’ Committee on Architecture for Education.
Diamond Schmitt Architects (www.dsai.ca) is a leading full-service architectural firm based in Toronto with an international reputation for design excellence and sustainable design solutions. An extensive portfolio includes academic buildings, libraries, performing arts centres, sports facilities, master plans, and residential and commercial buildings. Equally extensive is work completed for the healthcare sector, with life science facilities, research laboratories and hospitals.
Photos: Tom Arban
Thompson Rivers University Law School images / information received from Diamond Schmitt Architects
Location: Thompson Rivers University Law School, Kamloops, British Columbia, Canada
+++
British Columbia Architecture
British Columbia Architectural Designs – recent selection from e-architect:
Bowker Collection, Cadboro Bay Road, Victoria, British Columbia
Architecture: Cascadia Architects
Bowker Collection Apartments, Victoria, British Columbia
Tall Trees Integrated Health Centre, Victoria, British Columbia
Architecture: Cascadia Architects
Tall Tree Physiotherapy and Care Clinic Mattick’s, Victoria
Sauder School of Business Vancouver
Website: Kamloops, British Columbia
+++
Canadian Architecture Designs
Canadian Architectural Designs – recent selection from e-architect:
Comments / photos for the Thompson Rivers University Law School building design by Diamond Schmitt Architects page welcome.

