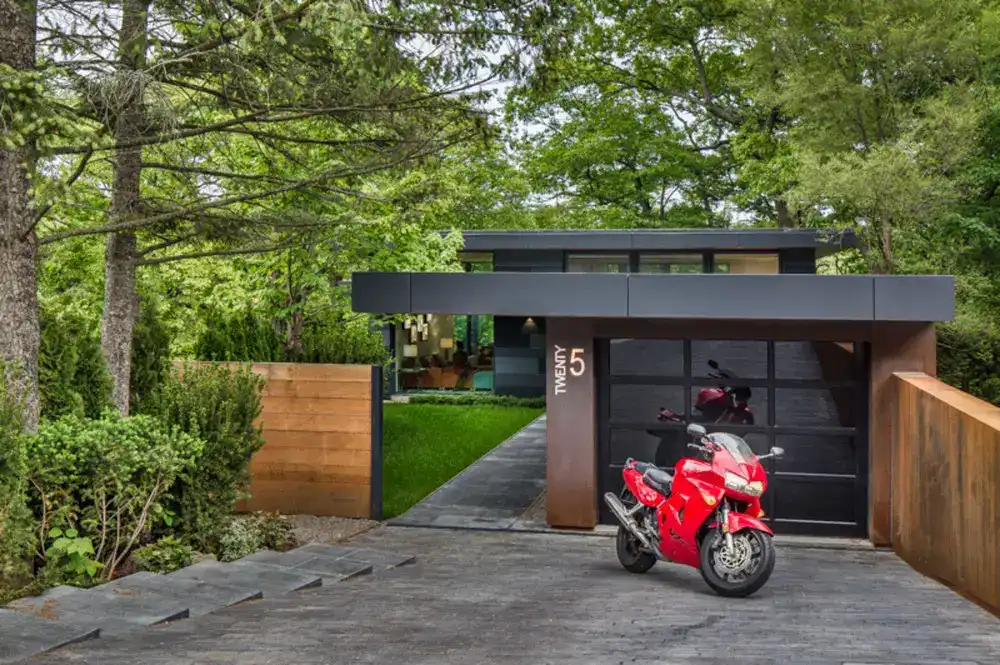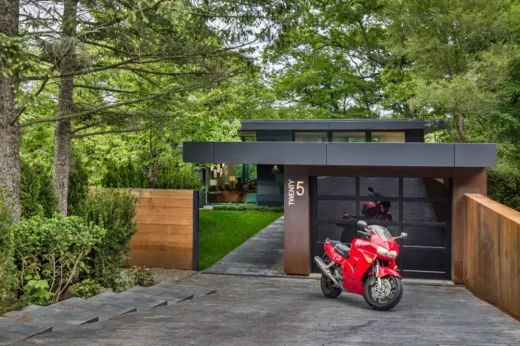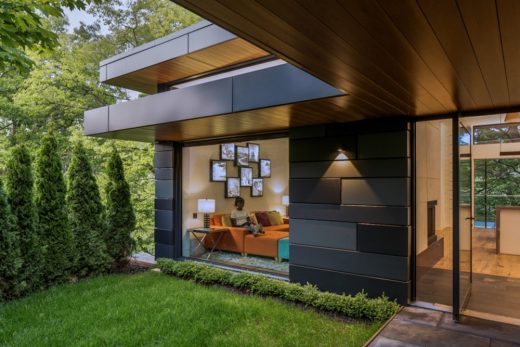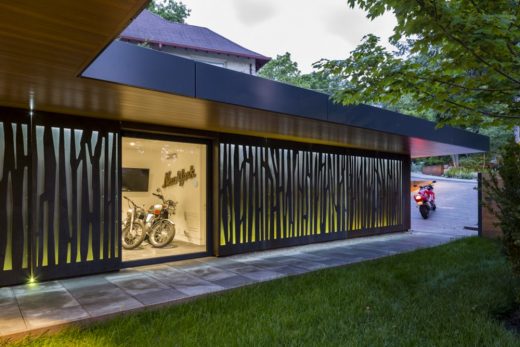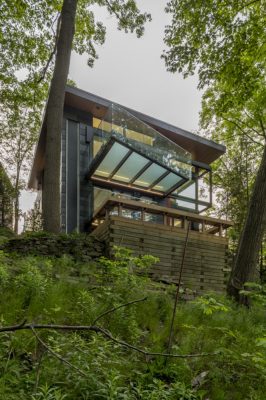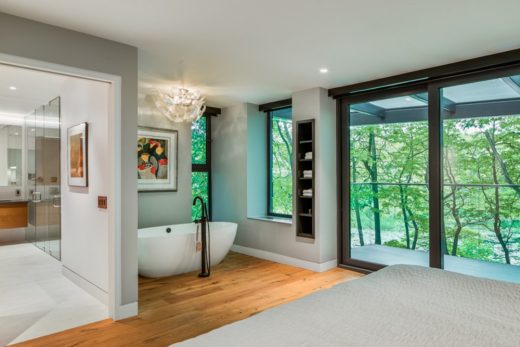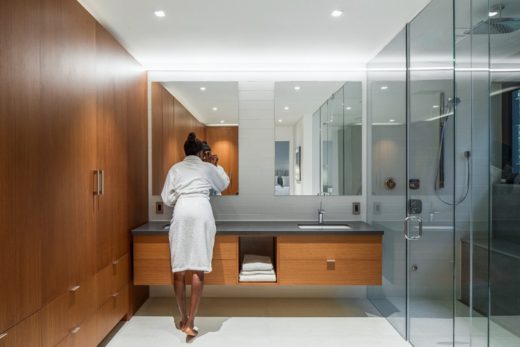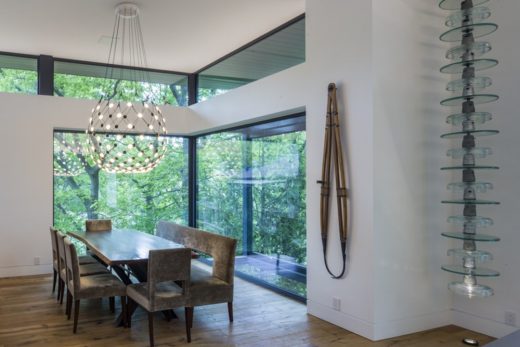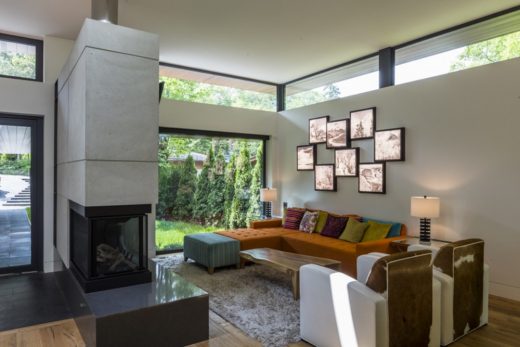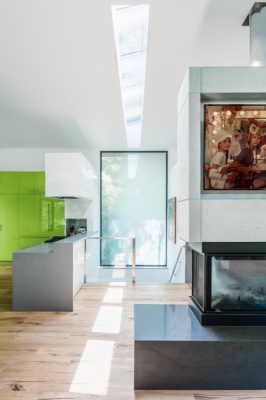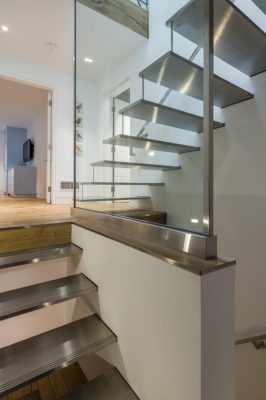Grenadier Pond House in Toronto, Ontario Building, Canadian Real Estate, Architecture Images
Grenadier Pond House in Toronto
Residential Building Project in ON, Canada design by Altius Architecture
Design: Altius Architecture
Location: Toronto, Ontario, Canada
Grenadier Pond House
Photos: Revelateur
14 Oct 2019
Grenadier Pond House
Located on one of Toronto’s most beloved nature pockets, this Swansea renovation takes full advantage of a backyard on Grenadier Pond in High Park. Built on the forested hills that slope down to the west side of the pond, it has a very low profile from the street, but expands to a full three storeys at the rear. The mid-century house was redesigned with four bedrooms and four bathrooms for a total of 3,500 square feet of living space.
The original house was a well-designed single-family home in the mid-50s, but it had since been divided up into a triplex. The systems and finishes however had not been touched, and were in dire need of updating. The building’s setting in the trees had great potential, but it failed to take full advantage of the views toward Grenadier Pond. The house also had the particular challenge of being located in a ravine area, meaning the dimensions of the house and its outdoor terraces could not be changed.
Inside, the new layout uses contemporary building materials to open the interior up to its surroundings, while also increasing privacy. Visitors descend to arrive at a front door set below street level, where a large glass door provides views of the sassafras trees beyond, which were an inspiration for the design. Once inside, a two-sided fireplace is used as a room divider, which heats the entrance and living room at the front of the house. The main floor is open concept, combining living, dining, and a contemporary kitchen, with a soaring 12 foot ceiling.
One level down, a master bedroom provides forest views, and a balcony for access to nature.
The ensuite bathroom has a separate glass enclosure with a steam shower, double vanity, and water closet. A second bedroom on that level also has an ensuite bathroom.
The lower level was maintained as a legal two-bedroom apartment with it’s own private entrance. Zoning bylaws allowed this because of the house’s history as a triplex.
Throughout the house, the heating, cooling and electrical systems have all been updated to bring the 1950’s house up to and above current standards. The windows have energy-efficient low-E coatings, and their design and frosting pattern maximize views and privacy, and are also bird-friendly. The addition of new skylights minimize the need for electrical lighting.
This house is a celebration of Grenadier Pond.
House on Grenadier Pond – Building Information
Architects: Altius Architecture
Photography: Revelateur
Grenadier Pond House in Toronto images / information received 141019
Location: Toronto, Ontario, Canada
+++
Ontario Building Designs
Ontario Architectural Designs – recent selection from e-architect:
Shift House, North York, Ontario
Architects: Dubbeldam Architecture + Design
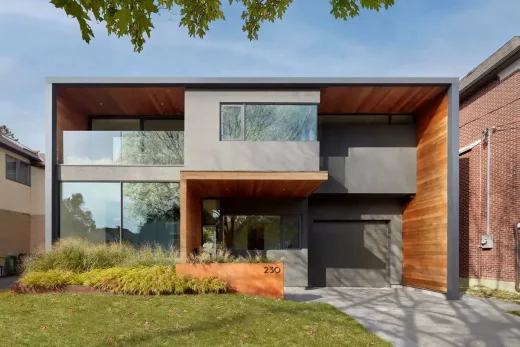
photo © Shai Gil
Shift House, North York, Ontario property
Ingenium Centre, Ottawa, Ontario building
Design: Diamond Schmitt and KWC Architects
2030 Project, Oakville, Ontario property
Architecture: SMPL Design Studio
+++
Canadian Architectural Designs
Canadian Building Designs – architectural selection below:
Between Lake and Forest House, Québec
Architects: LOCUS architecture+design
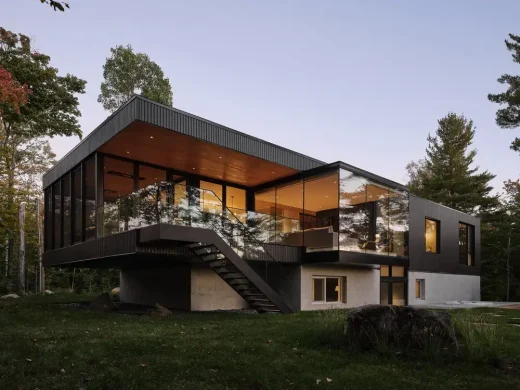
photo : Maxime Brouillet
Comments / photos for the Grenadier Pond House in Toronto, Canada design by Altius Architecture page welcome.

