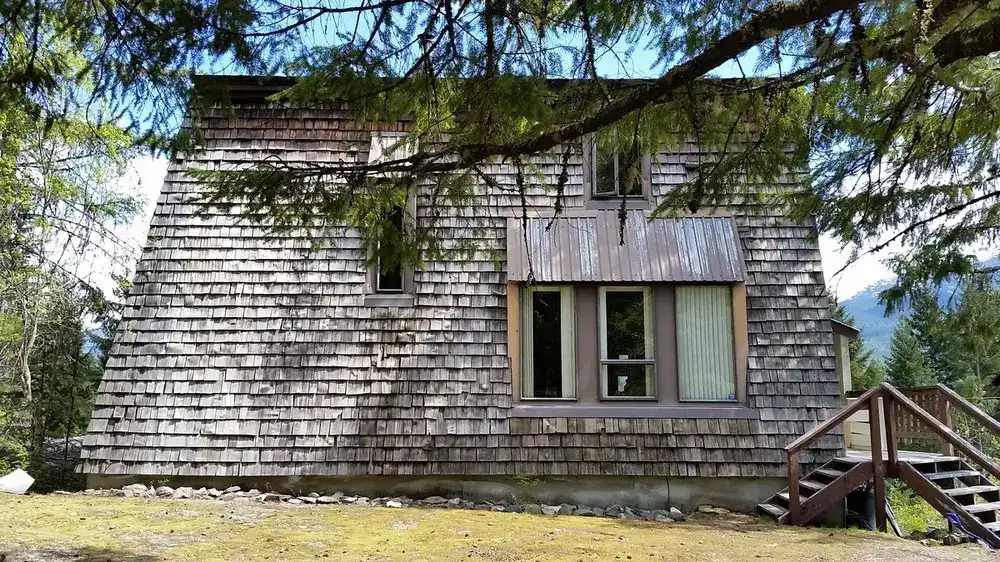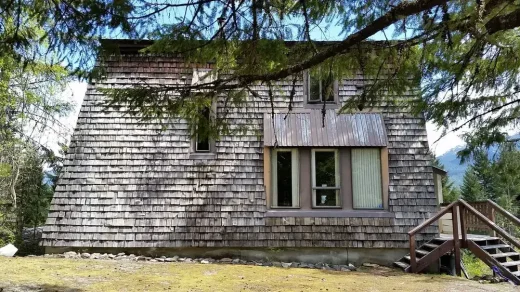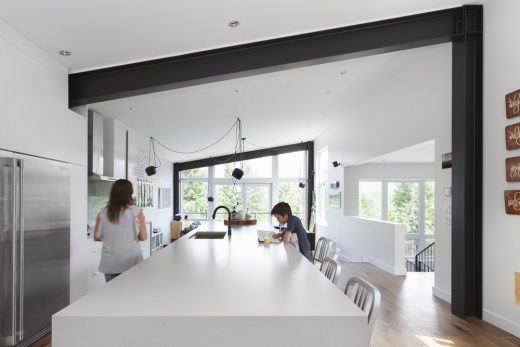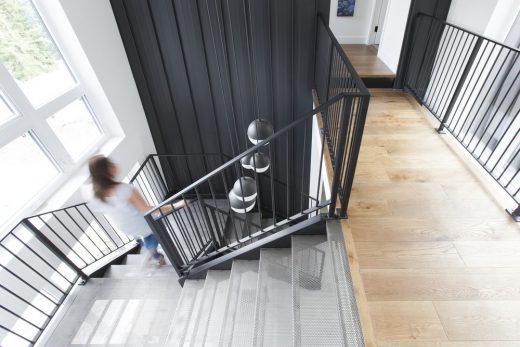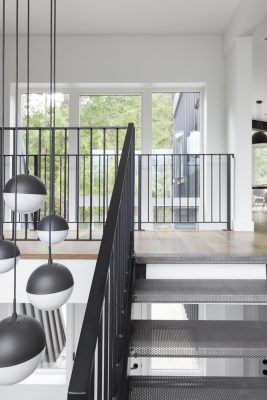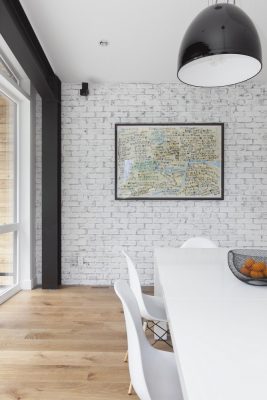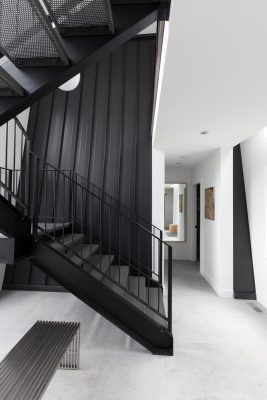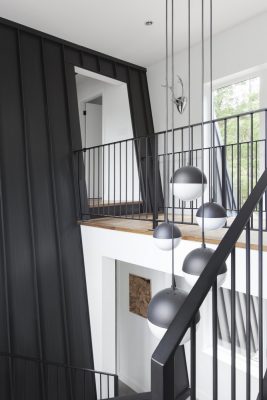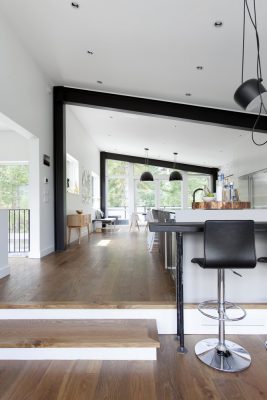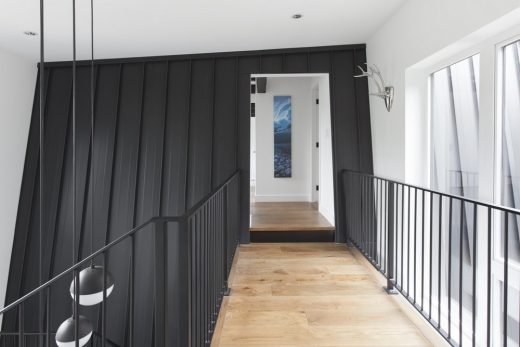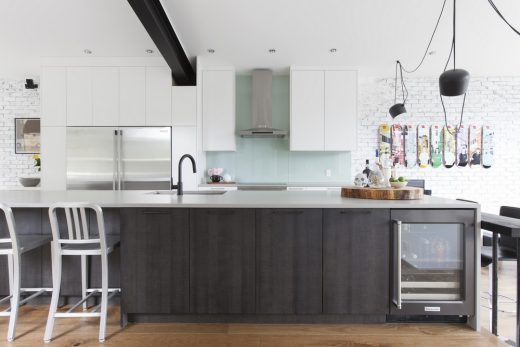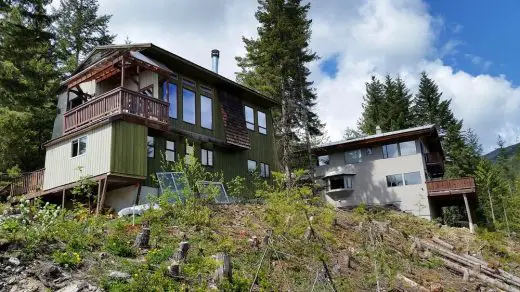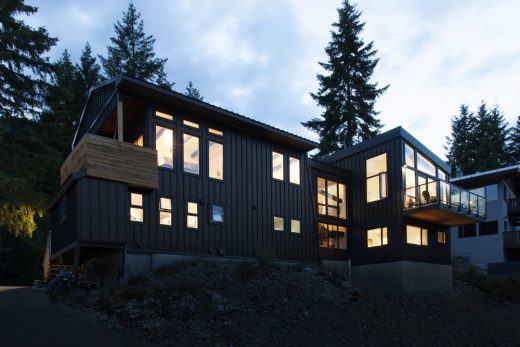Drifter Way House, Whistler Building, Canadian Residence, Country House Architecture Images
Drifter Way House in Whistler
Residential Building Development, Canada design by Stark Architecture Ltd.
Design: Stark Architecture Ltd.
Location: Whistler, British Columbia, Canada
Drifter Way House
Photos © Krista Jahnke
8 Jan 2018
Drifter Way House
What a project, and what a set of clients! Mitch and Foz are two infectiously happy and chilled people with two young kids. They had purchased this 1970’s Whistler cabin which had a huge lot, but the building itself needed a lot of TLC.
Rather than knock down the building which is so common in Whistler, we set about planning to renovate the existing building and tie it into a new two storey modern warehouse / industrial extension. The zoning of the site allowed for an additional auxiliary building to the east of the site.
The new plans give a three bedroom rent-able suite, a two bedroom standalone rent-able building and a three bedroom primary residence. Tying the buildings together was tricky, but the use of standing seam metal and more industrial materials along with a small amount of warm wood, complements the traditional shapes of the existing cabin.
One of the main consideration with the primary residence was to create a space capable of displaying the couples growing modern / urban art collection. An equally important request was to have a space which could host large house parties and gatherings, as well as taking in the views of Blackcomb and Whistler mountains.
A steel moment frame was used for the new open plan extension to allow for a continuous free flowing space.
What was the brief?
To retain the original structure and shape of the existing 1970’s ski cabin and adding a modern extension to include a room for house parties, a master bedroom, garage and grand entrance. The two structures must be tied together visually and physically.
Who are the clients and what’s interesting about them?
The two Whistler locals had an extensive modern / urban art collection and were well known for their awesome parties. One of the key considerations was a main living room which could be also used for large gatherings into the small hours!
Before:
Drifter Way House, Whistler – Building Information
Project size: 3200 ft2
Site size: 20000 ft2
Location: Whistler, British Columbia
Completion date: 2017
Building levels: 2
Photographer © Krista Jahnke
Drifter Way House in Whistler images / information received 080118
Location: Whistler, Canada
+++
British Columbia Homes
British Columbia House Designs – recent BC selection from e-architect:
Columbia River Valley Lookout, Kootenay Mountain Range
Architects: Twobytwo Architecture Studio
Columbia River Valley Lookout, Kootenay Mountains, BC
West Vancouver house
Design: KOArchitecture
West Vancouver Residence, British Columbia
Yeats House, Richmond
Architects: BLA Design Group
Yeats House, Richmond, British Columbia
Vancouver Architecture Designs – chronological list
Vancouver Architecture Walking Tours : city walks by e-architect
+++
Canadian Architectural Designs
Modern Canadian Building Designs – architectural selection below:
Comments / photos for the Drifter Way House in Whistler page welcome
Website: Stark Architecture Ltd.

