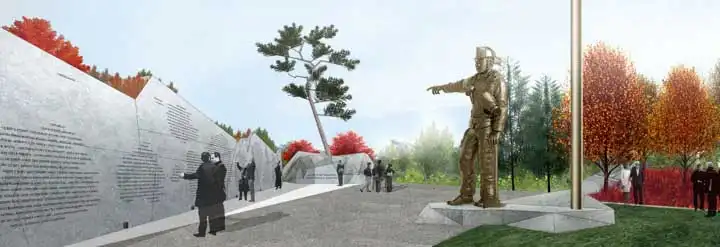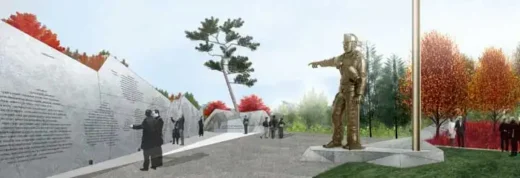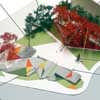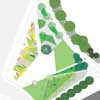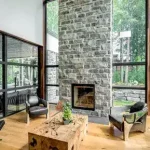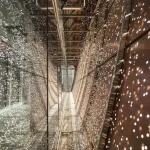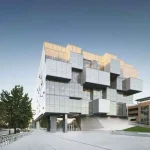The Canadian Fallen Firefigher’s Memorial, CFFF Project Ottawa Canada architect
Canadian Fallen Firefigher’s Memorial News
WE WERE THERE Canada Architecture design by PLANT Architect Inc.
post updated March 8, 2025
WE WERE THERE – The Canadian Fallen Firefigher’s Memorial
Design: Douglas Coupland and PLANT Architect Inc.
Location: Lebreton Flats, Ottawa, Canada
29 Nov 2010
Canadian Firefigher’s Memorial
This Canadian Fallen Firefigher’s Memorial is a mis-en-scene with four characters integrated into a Canadian landscape shaped to frame daily visits and annual ceremonies. The four characters are a 2 ½ life size bronze firefighter, 60’ firepole, white pine tree rock and the stone memorial wall of Canada. The firefigher stands by his pole and points to the names on the wall that culminates in the quintessential Group of Seven tree raised in a pedestal of rock.
Three sharp, hard and soft landforms surround and contain these elements, opening to the south and narrowing to the middle – this draws the view and ceremony into the framed space where the pinch point becomes the focus for ceremonies. Approaching by car from a bend in the road, the characters are introduced while creating a vector pointing to the escarpment and the Parliament Peace Tower in the larger context.
Entering the site, all of the objects come into detail including the poem wall at the base of the White pine rock, and the abstract Canadian map of names on the memorial wall. New intimate spaces are also introduced: a quiet reflection garden with the weeping nook to the North west, and a small grove of white pines to the east.
The landform along the street is a crystalline rock that emerges from street level upward toward the central ceremonial area, ending as a cliff face – the memorial wall – a sharp enclosure for the central ceremonial space at the west. It is familiar as the cut rock faces along the TransCanada Highway, but here its shape is derived from a stretched map of Canada and is engraved with the names of the fallen, geographically located on the wall.
The east landform is a sharply shaped landscaped wedge rising up from the ceremonial space and folding back down toward the apartment building on the East. With its grove of sugar maples on top, it creates a strong landscape frame for the ceremonial space at the East while also screening the building.
On an every day visit, the landforms and sculpture elements are legible for a personal site narrative, and the reflection garden, pine groves and landscaped wedge provide a place for wandering and sitting. Carved out of the side of the crystalline rock is the weeping nook – tucked behind the tree-rock and part of the quiet of the reflection garden.
On the day of the annual Ceremonial Service to honour fallen firefighters, the procession would approach the site from the south, crossing the threshold of the temporary fire truck ladder arch toward the firefighter and pole, and to their seats with the memorial wall flanking the ceremony. Each time a name is added to the wall, it will be covered with a black velvet shroud over the name that would be revealed during the ceremony. This references the black shrouds worn over the firefighters badges when one has fallen.
The planting is grouped to create distinct forms to support the spatial massing and enclosure intentions of the site. Each distinct area has a dominant colour and textural idea to match the landform, and changes seasonally. The plantings are predominantly green and red, with a dramatic colour change to fiery red/orange to coincide with the Ceremonial Service in September. In the winter, the form of the site is held by evergreens – white pines, winter ferns and sedums, strong branching forms and colour, and snow covered landforms.
The crystalline rock form is inter-planted with carpets of low sedums and low growth sumac growing up in the ’cracks’. The reflection garden is a grove of Hawthorns interspersed with low-growth sumac and dogwood shrubs creating a network of intimate spaces with benches, enclosed between the tailrace natural planting, and the white pine rock. On the southeast, tall grasses flank the ceremonial lawn space creating a soft wall rising up to a sugar maple grove under-planted with low growth blueberry to form the strongest blaze of colour in fall.
To the south is a steep stabilized lawn providing a soft edge to the bike path access and apartment. The wedge is cut sharply toward east creating a nook for a small grove of white pines under-planted with winter ferns. This area is designed as a low point for water collection fed by a trench drain running along the north face of the landscaped wedge.
The Canadian Fallen Firefigher’s Memorial images / information from PLANT Architect Inc.
Location: Lebreton Flats, Ottawa, Canada
+++
Ontario Architecture Designs
Ontario Architectural Designs – recent selection from e-architect:
Ottawa Public Library Building, Ottawa, ON, Canada
Design: Diamond Schmitt Architects and KWC Architects
AK Clinic Treatment Room in Brampton
Architects: Atelier RZLBD
+++
Canada Architecture
Toronto Architecture Tours : city walks by e-architect
Comments / photos for the The Canadian Fallen Firefigher’s Memorial Architecture design by PLANT Architect Inc. in Canada page welcome.
Website: www.cfff.ca/en/memorial

