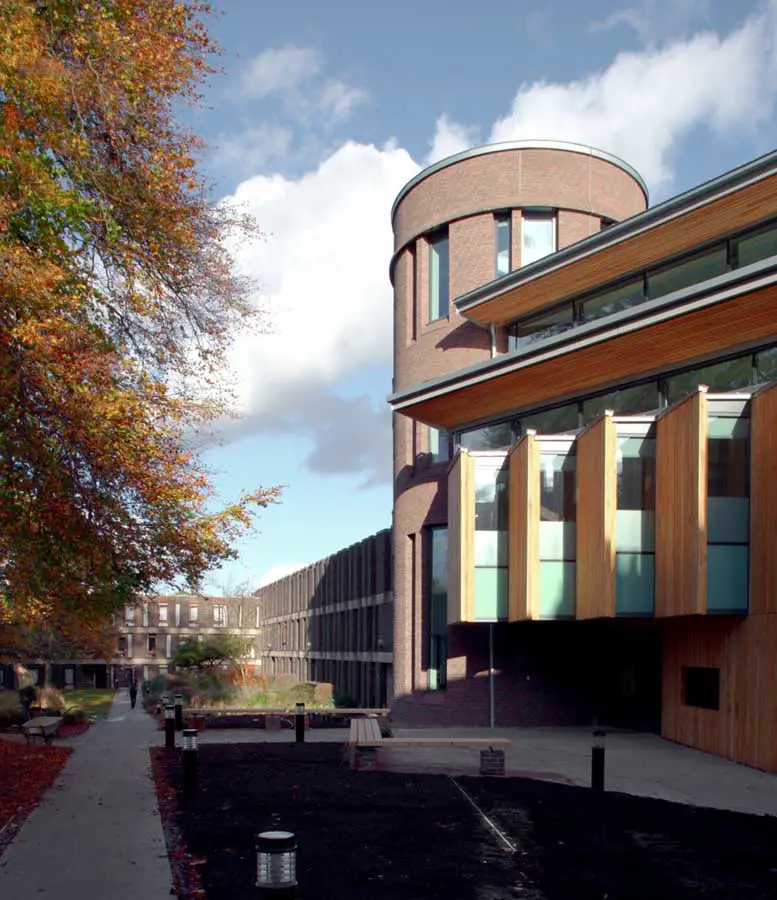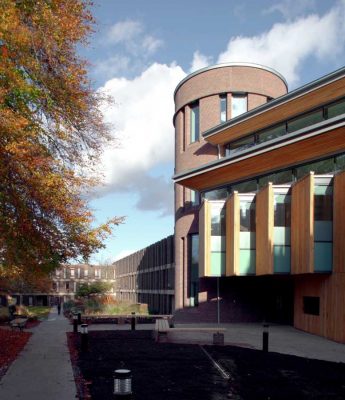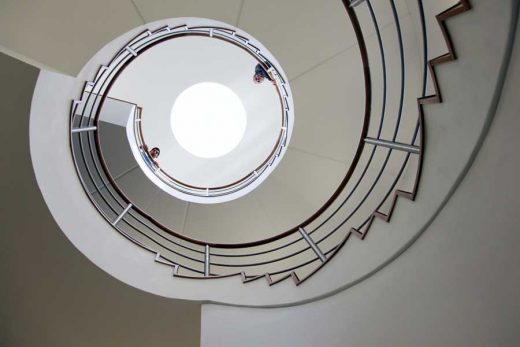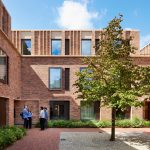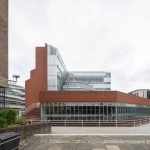Fitzwilliam College Library Cambridge, Architect, Building Photos, Architecture, Design
Fitwilliam College Library Cambridge Building
Fitzwilliam College Building, Cambridge University design by Edward Cullinan Architects, UK
20 Apr 2010
Design: Edward Cullinan Architects
Location: Storey’s Way, Cambridge, southeast England, United Kingdom
Edward Cullinan Architects’ Fitzwilliam College Library opened by HRH The Duke of Edinburgh
Fitwilliam College Library Building
Designed by Edward Cullinan Architects, the new Library and IT Centre at Fitzwilliam College, University of Cambridge, was officially opened by His Royal Highness The Duke of Edinburgh, Chancellor of the University, on Monday 19th April, 2010.
The new Library, opened to students earlier in the spring, extends and complements the east wing of the 1959 Denys Lasdun College masterplan to create an ideal place for study that reflects the peaceful landscape, respecting and enhancing the adjacent architecture.
The east façade, apse at the southeast and focal ‘reader tower’ are clad in dark brick to continue the range of Lasdun’s building. To the south of the reader tower the west façade is clad in European oak boards, complementing the brickwork of The Grove, a Grade-II listed building built on the site in 1813.
The main library reading rooms are on three floors with books located in the centre of each, and reader spaces positioned around the perimeter to maximise the use of daylight and views over the college gardens. A variety of study spaces have been created, all with flexibility for IT network connections via an accessible raised floor. The concertina of the west facing timber elevation affords workstations with natural side-light for study and short term computer use.
Already an integral part of the College, the space has been heralded as a great success by those using it.
Christopher Pratt, Bursar of Fitzwilliam 1993–2009, comments “Not every project comes in on time and within budget. Few do so with excellent working relationships throughout the inevitable challenges. What makes the Fitzwilliam Library and IT Centre truly exceptional is that not only is the foregoing true of it, but its design and its build quality are of the very highest standard. This is a real tribute to all those involved from conception to completion. A further tribute is that the users of the building are delighted with it, students having their favourite places and finding their studies inspired by them.”
Fitzwilliam College Library Building, Cambridge images / information received 200410
Edward Cullinan Architects
Edward Cullinan Architects is an award-winning practice based in London, UK, founded by Ted Cullinan in 1965.
Edward Cullinan Architects is a practice that has maintained a strong commitment to innovation and sustainability throughout its 45-year history. The core ethos driving the practice is that a successful building is one that responds thoughtfully and gracefully to a client’s needs, both now and in the future, and to the context, whether urban or rural. The practice operates as a co-operative, which gives it an unusual flexibility to respond effectively to client’s demands. Working in a single studio maximizes inter-project understanding and to facilitate the easy adjustment of the project teams as their needs ebb and flow.
In 2008, Ted Cullinan was awarded the RIBA Gold Medal for four decades of inspirational practice and teaching, and for generating compelling and poetic architecture that employs a highly original and inventive approach. In 2010 the practice was a finalist for both Building Awards’ Architectural Practice of the Year and Public Building of the Year (John Hope Gateway, Royal Botanic Garden, Edinburgh).
Fitzwilliam College Cambridge
Fitzwilliam College is a dynamic, international community committed to developing the talents of all its students. It is one of the 31 colleges of the University and is now a large community with around 475 undergraduates, 275 graduate students and over 60 Fellows.
Fitzwilliam started life in 1869 as a non-collegiate institution, specifically to broaden access to Cambridge. It provided undergraduates unable to afford membership of a college with an opportunity to study at Cambridge, organising teaching from a handsome house opposite the Fitzwilliam Museum. In the second half of the twentieth century Fitzwilliam House, as it was then called, became Fitzwilliam College, moved to its current site and received its royal charter in 1966.
At the heart of its beautiful grounds is a fine Regency house once occupied by Emma Darwin. Most of its award-winning buildings date from the 1960s onwards, including some of the best student accommodation in Cambridge, a state-of-the-art auditorium and now a new Library & IT Centre.
Fitzwilliam College ; Edward Cullinan Architects
Location: Storey’s Way, Cambridge, CB3 0DG, England, UK
Cambridge Architecture
Cambridge Architecture Design – chronological list
Cambridge Architecture Walking Tours : city walks by e-architect
Recent Cambridge Buildings
Eddington Housing Development
Design: Mecanoo
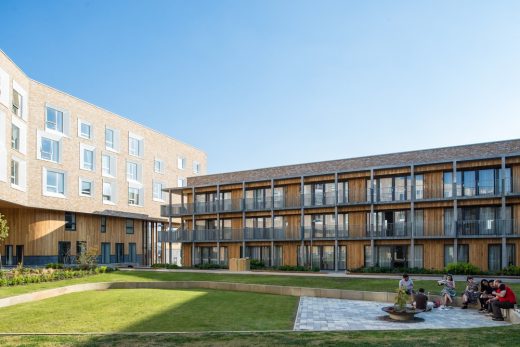
photography : Greg Holmes and Mecanoo
Eddington Housing
Clare College – New Court
van Heyningen and Haward Architects
Clare College New Court
Cambridge University Department of Architecture Extension
Mole Architects
Cambridge School of Architecture
Fitzwilliam Museum
George Basevi
Fitzwilliam College Gatehouse design : Allies & Morrison Architects
Fitzwilliam College Chapel design : MacCormac Jamieson Architects
Cambridge Building – Architecture Tour of the city on one page
Cambridge Architects – Alphabetical list of all featured designers
Fitzwilliam College context : New Hall
Comments / photos for the Fitzwilliam College Library Architecture design by Edward Cullinan Architects page welcome

