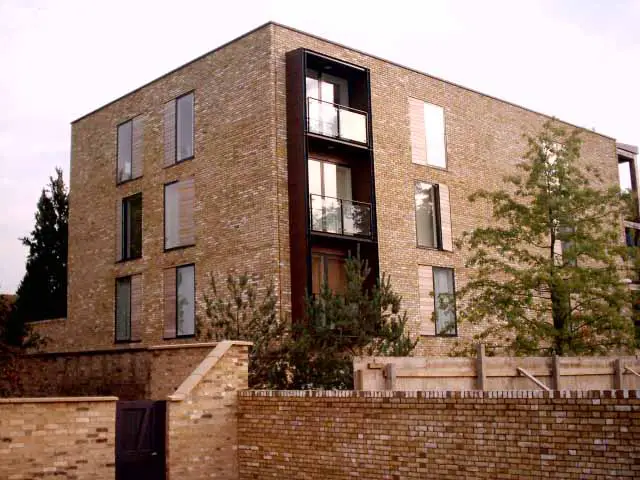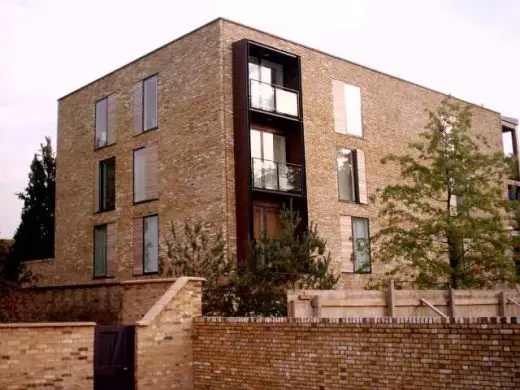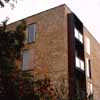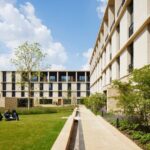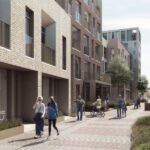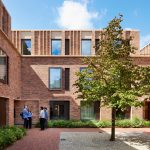Accordia Housing, Building, Photo, Architects, Address, Homes, Design, Image
Accordia Cambridge : Residential Architecture
Contemporary Cambridge Houses, southeast England, UK
post updated 4 August 2021
Location: Brooklands Avenue, south of city centre
Dates built: 2004-06/07
Masterplan: Feilden Clegg Bradley Architects, with Maccreanor Lavington Architects + Alison Brooks Architects
Stirling Prize Winner 2008
Accordia Housing
Housing south of Botanic Gardens: 212 houses, 166 apartments
Developer: Countryside Properties
Accordia Development Cambridge : New Houses
These four 400sqm semi-detached houses form part of a row of substantial properties that showcase the 400-unit Accordia development for Countryside Properties, currently shortlisted for the 2008 Stirling Prize. Inspired by the array of eccentric villas along Brooklands Avenue, the houses provide a flexible open plan layout with internal spaces varying in height and orientation within the envelope defined by FCB Architects’ high density, sustainable masterplan.
Split down the middle to create a top lit triple height atrium and stair hall, the two halves are offset to create a split level so that the living room becomes a 4.5 metre high space. The ground floor was conceived as an open plan landscape with a sunken living room, fireplace and dining areas having large glazed areas opening onto outdoor patios and terraces. A single curved copper roof sweeps over the top floor of the house creating a huge open plan family room, with a fireplace, rooflights and a wall of glass open to the sky.
RIBA 2008 National Award Winner; Overall Winner and Medium Housebuilder Winner, 2006 Housing Design Awards; Best Housing Project of the Year, 2006 National Homebuilders Award, shortlisted for the 2008 Stirling Prize.
Client: Countryside Properties Plc
Construction commenced Spring 2005 and finished July 2006
Contract Value: £1.7million
Accordia Cambridge information from Alison Brooks Architects Oct 2008
Restrained brick rectilinear blocks along the main road with an unusual north-south low-rise terrace running perpendicular beyond to further blocks in different styles. The bricks are cream-coloured and their efflorescence suggests they are reclaimed; huge timber beams are used where balconies exist in the northern blocks.
Accordia Cambridge Masterplan : Feilden Clegg Bradley housing
with Maccreanor Lavington Architects + Alison Brooks Architects
first phase 2006; final phase 2010 : for Countryside Properties
Stirling Prize 2008 : Shortlis
Accordia – Text from Alison Brooks Architects 051108:
Scheme description
The buildings are arranged in three dense groups, separated by mature landscape, with houses ranging in size from three to five bedrooms (90 to 350 square metres) and apartments of one, two and three bedrooms (45 to 145 square metres), and includes 30% affordable dwellings in mixed tenure, integrated in design and materials with the private housing. There is a wide variety in the housing types, including a dramatic re-interpretation of the British semi-detached house.
As part of a strong existing landscape framework, the principle concept is about “living in a large garden”, informed by local context references taken from College garden courts and the public ‘greens’ of Cambridge. In place of traditional gardens, private open spaces in the form of courtyards, roof terraces and large balconies are designed as an integral part of the architecture. In combination with the generous communal gardens this aims to reflect the changing aspirations of our modern lifestyles and continues a strong tradition of domestic architecture in Cambridge. This is a high density housing scheme comprising 212 houses and 166 apartments with 47 homes to the hectare (65 not counting the generous amenity spaces).
This is a high density housing scheme with 47 homes to the hectare (65 not counting the generous amenity spaces), against a UK average of 25 per hectare.
The masterplan was designed for pedestrian and cycle demands, with landscaped pedestrian “streets”, mews streets with shared surfaces, discreet car parking and integrated cycle parking for all dwellings. Each dwelling is accessed from an urban street side and opens out onto a shared landscape which includes amenities for passive and active recreation.
The site was formerly occupied by low rise government offices built in the 1940s. The mature landscape planted with over 700 mature trees was incorporated into the new landscape design. It is adjacent to a busy residential neighbourhood whose occupants showed keen interest in the development proposals. Wide consultation was undertaken with local design groups, residents’ associations, English Heritage, CABE and others. The designs had to contend with restrictive historic covenants, the setting of the Grade II listed Brooklands House and the historically and environmentally sensitive Hobson’s Brook which runs along the edge of the site.
The external materials are predominately Cambridge stock brick for the housing, with apartments made from Copper and Green Oak. Much of the construction was fabricated off site to increase speed of construction, reduce waste, and to improve site safety and environmental performance.
The scheme design reflects the application of sustainable principles holistically rather than focusing on any particular issue such as solar orientation or renewable technologies. Streets are designed as shared spaces to limit vehicle access.
The scheme was constructed under a JCT98 design and build contract. The architects were appointed in February 2002. Detailed planning was granted in June 2002. The development commenced on site in September 2003, with the first homes being ready in 2004, with final completion of the first phase (approximately 50%) in April 2006.
The estimated construction cost was £80 million, with the first phase costing £38 million at approximately £1,500 per square metre.
The first phase, including 73 private houses and the 114 affordable houses (50% of the total masterplan) is now complete and fully occupied.
Accordia Housing Cambridge – Project Team
Masterplanning and lead architects: Feilden Clegg Bradley Studios
Architects: Maccreanor Lavington
Architects: Alison Brooks Architects
Landscape architects: Grant Associates
Structural engineers: Richard Jackson plc
M&E Engineer: Roberts & Partners
QS: Philip Pank Partnership
Planning Supervisor: Flood Partnership
Contractors: Kajima Construction Europe (UK) Ltd
Client: Countryside Properties
Location: Brooklands Avenue, Cambridge, England, UK
Cambridge Architecture
Cambridge Architecture Design – chronological list
Cambridge Architecture Walking Tours
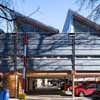
photograph : David Butler
Cambridge Architecture Walking Tours : city walks by e-architect
Cambridge Architects – Alphabetical list of all featured designers
Accordia housing architects
Maccreanor Lavington Architects
Alison Brooks Architects
Feilden Clegg Bradley : more details
The practice of Feilden Clegg Bradley is now retitled Feilden Clegg Bradley Studios
Shortlisted for Stirling Prize 2008
Cambridge Building – Architecture Tour of the city on one page
Comments / photos for the Accodria Homes – Cambridge Housing page welcome

