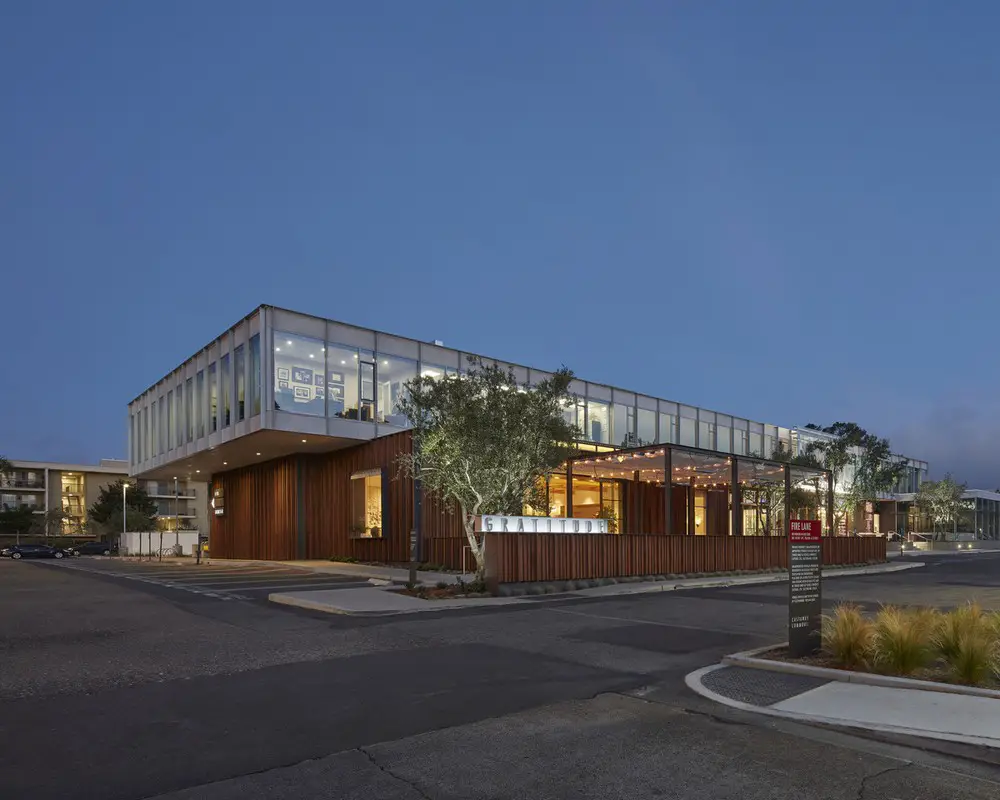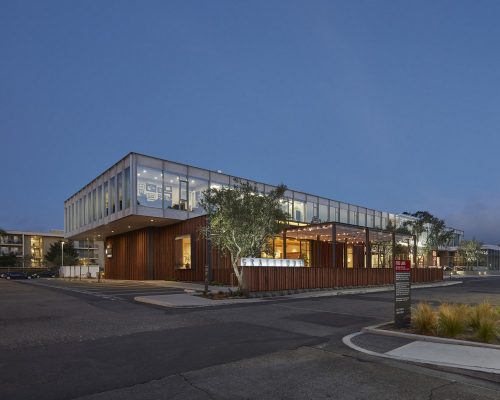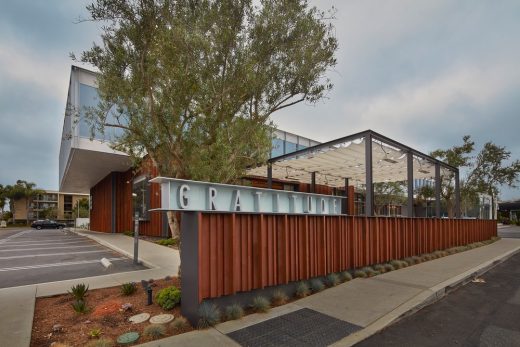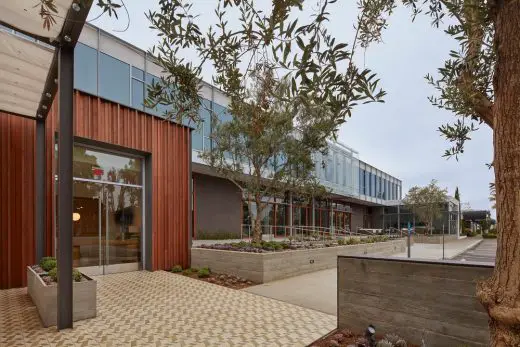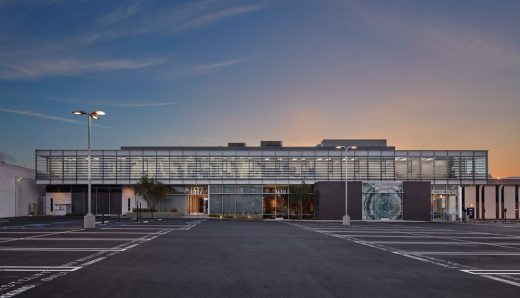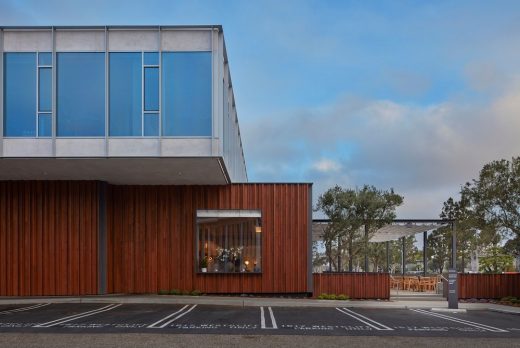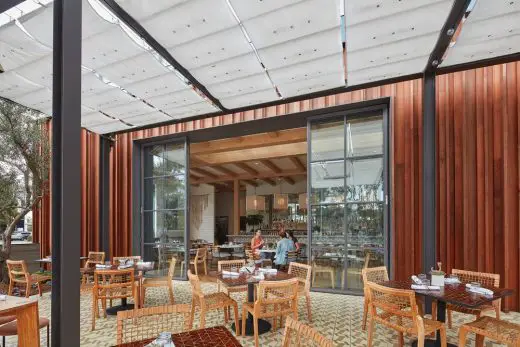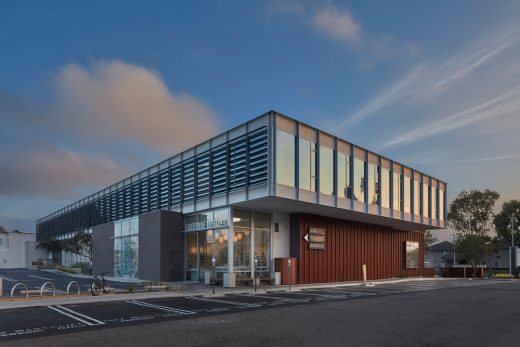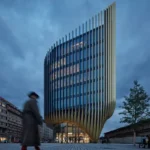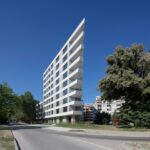Castaway Commons, Newport Beach, Californian Commercial Real Estate, CA Mixed-Use Project, USA Architecture Photos
Castaway Commons in Newport Beach
Jun 3, 2021
Castaway Commons
Design: ShubinDonaldson
Location: Newport Beach, California, USA
The repositioned Castaway Commons building offers tenants and patrons a revitalized street presence along with state-of-the-art interiors, and retail, restaurant and office spaces.
This project in Newport Beach is a “reskin” of an existing 32,860 square foot 2-story medical office with existing surgery center. It is a complete façade renovation and accessibility upgrade for the site and public spaces within the existing building. The building was originally built in 1964 by Richard H Dodd as a medical office building.
The main interior lobby renovation features a circular staircase, refinished and renovated with a glass guardrail and stainless steel handrails and a terrazzo tile finish on the treads.
Ceiling heights were redesigned to give the space an open feel. Stacked, large format, terrazzo tile flows from the elevated exterior plaza throughout the lobby and into the south entrance of the building creating a cohesive exterior and interior design.
Castaway Commons in Newport Beach, California – Building Information
Design: ShubinDonaldson
Project size: 33000 ft2
Completion date: 2016
Building levels: 2
Photography: Benny Chan
Castaway Commons, Newport Beach images / information received 030621>
Location: Newport Beach, North California, USA
Californian Buildings
San Francisco Architectural Designs – chronological list
San Francisco Architectural Tours by e-architect
Design: Zack de Vito Architecture
photo : Bruce Damonte, Bruce Damonte Photography
HillSide House in Mill Valley
San Francisco Architecture Studios – architecture firm listings on e-architect
Design: WDA (William Duff Architects)
photograph © Matthew Millman Photography
Napa Valley Barn Renewal
Hanover Page Mill Associates, LLC, Stanford Research Park, Palo Alto
Design: Form4 Architecture
photo courtesy of The Chicago Athenaeum
Hanover Page Mill Palo Alto Building
The Italian Swiss Colony Building Lobby
Architects: jones | haydu
photograph : Matthew Millman
The Italian Swiss Colony Building Lobby
Comments / photos for the Castaway Commons, Newport Beach California page welcome

