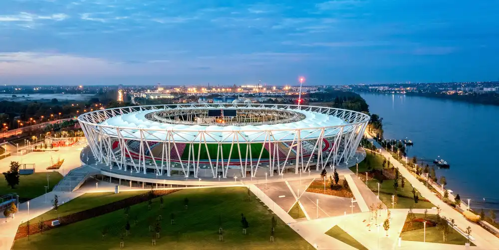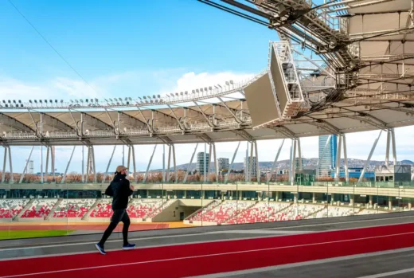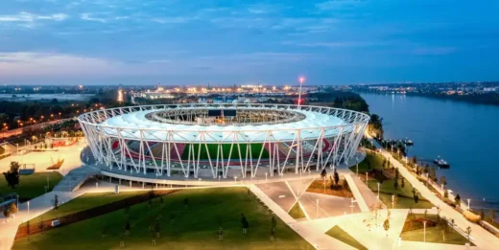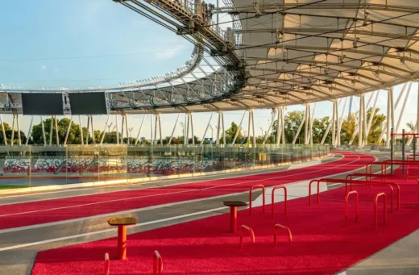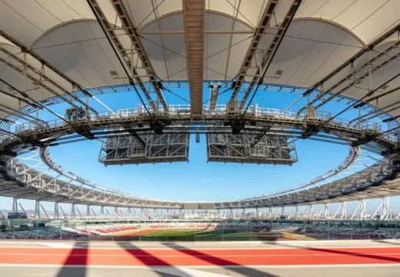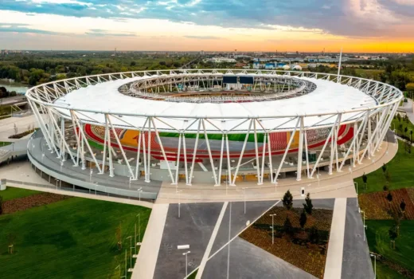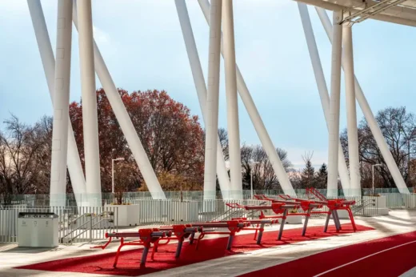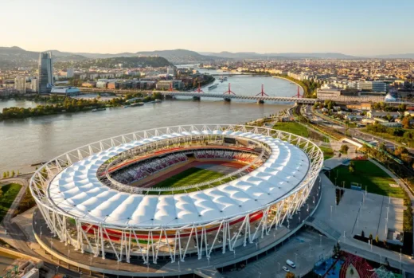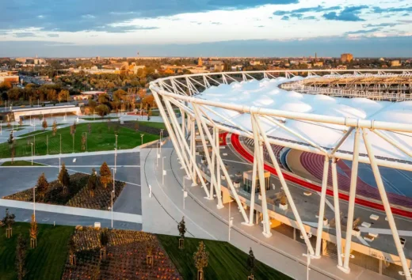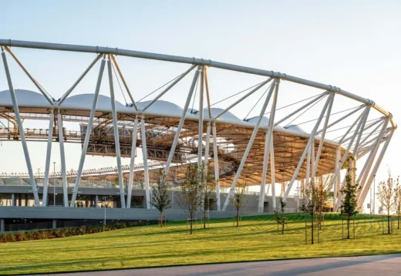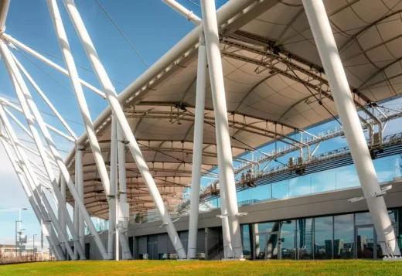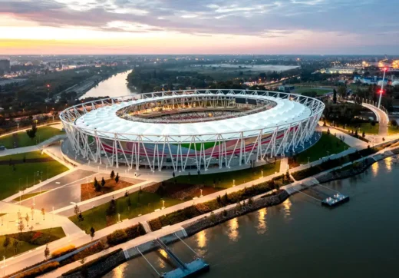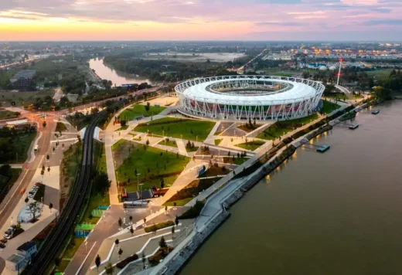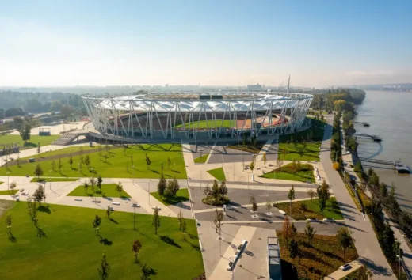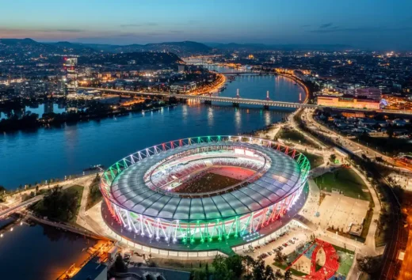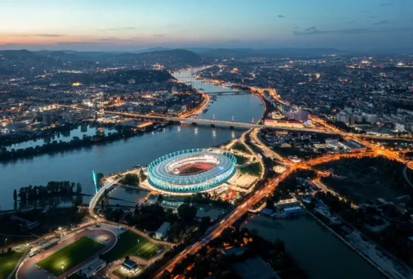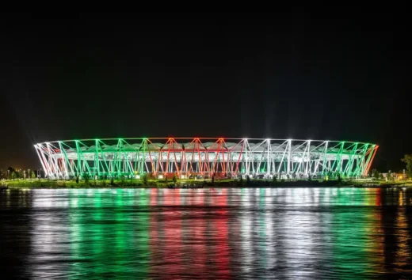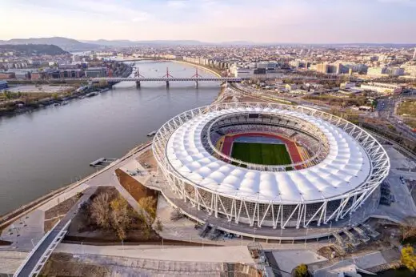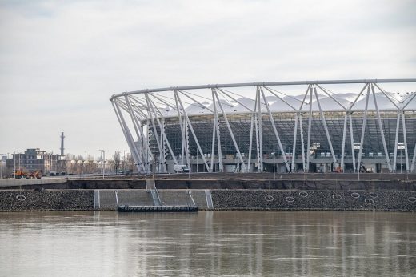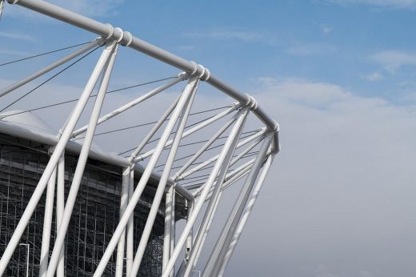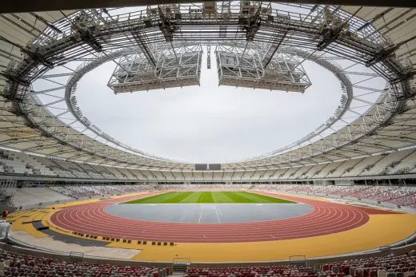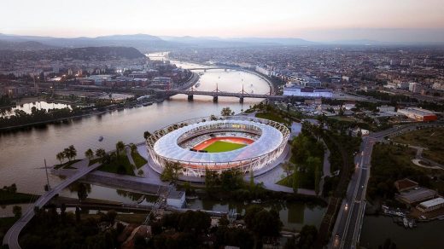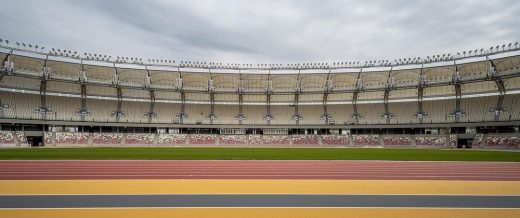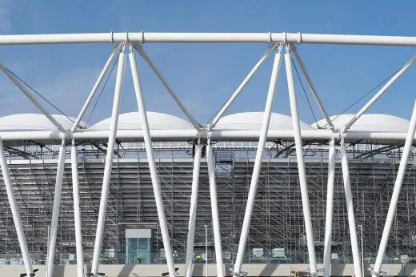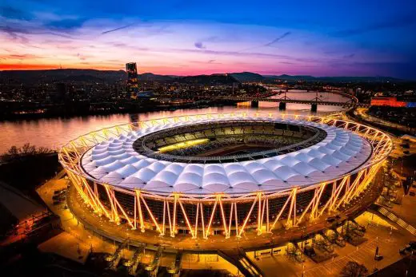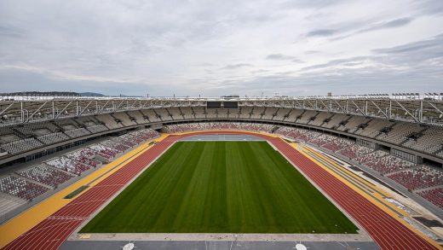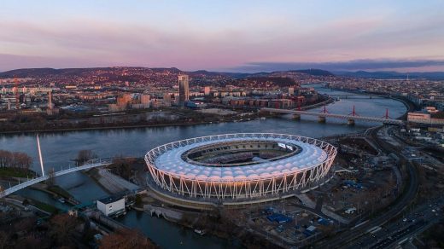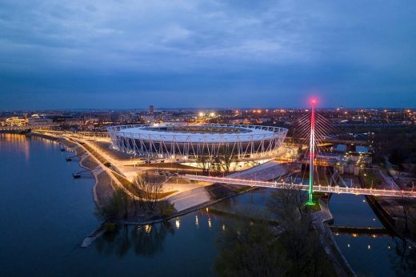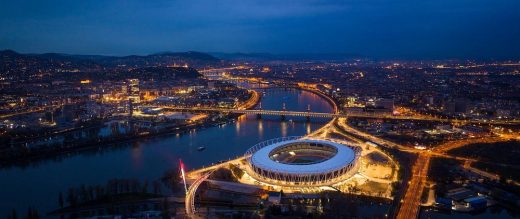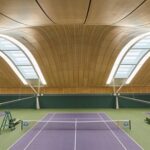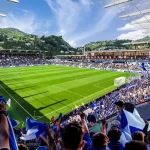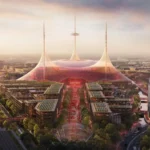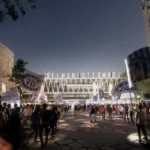National Athletics Center Budapest, Hungary sports building photos, Hungarian arena architecture development
National Athletics Center Budapest
post updated 22 June 2025
Design: NAPUR Architect Ltd.
Location: Vituki industrial estate, Ferencváros, southern Budapest, Hungary
Photos: Molnar, Jozsef
National Athletics Center Budapest, Hungary
The Hungarian State commissioned the National Athletics Centre as the starting building for the long-term urban design of the Budapest Southern City Gate development. The stadium was designed by architectural firm NAPUR Architect Kft., which won the design competition. Construction was carried out by the ZÁÉV Zrt. – Magyar Építő Zrt. contractor consortium.
The main elements of the design are the new Athletics Stadium and Park to be established on the site of the Vituki industrial estate in Ferencváros, the planned new pedestrian and bicycle cable bridge connecting to the tip of North Csepel, and the new Athletics Training Center accessible through it. The three project elements aim to help the development of the region with a joint urban architectural vision. The design and appearance of the building were made in honor of the queen of sports, athletics; therefore, the architectural design of the stadium is an untouchable Antique classic white crown.
In accordance with sustainability aspects, the project was implemented by eliminating the brownfield industrial areas of Budapest on the southern Danube bank, and by rehabilitating its entire 20-hectare area. The goal was to create a new, open sports and recreational multi-purpose athletics stadium and public park for the capital for sports enthusiasts and city dwellers who want to relax.
The building of the Athletics Stadium was built in the center of the park in competition mode for the 2023 World Athletics Championships in Budapest, with a capacity of 35 thousand people. After the World Championships, the basic mode design of the Athletics Stadium building was completed in 2024.
The stadium’s temporary upper stands were removed and replaced by a 15,000-square-meter covered open and illuminated leisure park called the “Open City Ring”, which included a running track, a family jogging track, a streetworkout, a training area, and a street food service. The goal was to create a stadium that would have a large capacity for the duration of the World Championships, but in the following periods it would be an open building that serves mass sports and athletics youth as much as possible, accessible to everyone 365 days a year.
In September 2024, the first open program was held in the building, where the “Open City Ring” leisure park was presented as a new recreational place in Budapest.
In the entire development area surrounding the stadium, from the Rákóczi Bridge to the Kvassay Lock, as well as through the new cable bridge to North Csepel, new flood protection works, coastal pedestrian walkways, bicycle paths, and boat stations were built. With the development, the pedestrian, bicycle, and water connections of the entire northern and southern areas of the Pest embankment were realised all the way to the southern part of the city. The goal was to create an attractive recreational district for city dwellers that can become part of the ecological network of the EU and Hungary.
The sustainability of the new “Green” investment is based on a maximally sustainable foundation, thanks to its continuous utilization as a multi-purpose event area and its renewable geothermal energy system. From the point of view of reducing the environmental impact, public transport solutions are preferred and the use of pedestrian bicycles are planned.
The structural design of the stadium is a unique stretched roof structure made with optimized steel use, only the functionally most important areas of the building’s interior spaces are heated, with the total floor area in the order of 10%. Taking into account these sustainability aspects, the world’s first “Open Arena” was completed in 2024 in Budapest, designed by NAPUR Architect Kft.
Architecture-structure
The stadium building is an iconic building symbolizing the “Queen of Sports’ Crown”. Its steel-structured space ring, with openwork crystal geometry and floating space covering with a complex power play pulled cable structure, are unique in Hungary, and their unmistakable uniqueness has become an outstanding architectural and load-bearing structure engineering work, even on an international level.
Architecture-sustainability
It is of paramount importance that at least 5% of the total floor area of the facility is heated space, which is operated by 100% renewable geothermal energy supply.
The facility, with a maximum capacity of 40,000 people during the World Athletics Event (WA_Budapest_2023) held in Budapest in 2023, is the first arena in the world where the upper 25,000-seat rented temporary grandstand was removed after a world event, and its grandstand elements were moved to the 2024 Paris Olympics. Thus, the facility went into default mode the year after the World Cup. At that time, with the help of the implemented plans, the maintenance and facility operation was reduced to an ideal long-term condition with a constant capacity of 15,000 people. The appearance of the stadium has been transformed into a completely openwork indoor open community space.
Urban architecture
The new Athletics Centre on the banks of the Danube is the first indoor open arena where an “URBAN COMMUNITY RING” was implemented by demolishing the upper grandstands and replacing them. The approximately two-hectare sports and recreation area established on the site of the upper stands has been occupied by the sports tourism loving population of Budapest from 2025. The very popular place invites those who want to relax. The new Open Arena is the new southern sports cultural gateway of the capital, which, together with the sports park around it, will successfully enrich the everyday lives of sports-loving city dwellers.
Double Hungarian success at the world’s most prestigious architectural competition: the National Athletics Center won the Public Choice Award!
Budapest’s iconic sports facility, the National Athletics Center, achieved unparalleled success at one of the world’s most significant architectural competitions, the 13th Architizer A+ Awards.
After being selected by the prestigious professional jury among the top five entries from more than 80 countries, the Hungarian building was able to participate in the public vote and won the Public Choice Award in both categories based on hundreds of thousands of votes. This made it the best in the world in the Stadium and Arena and Sustainable Sports and Recreation Building categories.
The unparalleled double victory means that the facility that hosted the 2023 World Athletics Championships is not only considered one of the world’s elite, according to the professional jury, but has also won the hearts of the public interested in international architecture.
National Athletics Center in Hungary – Building Information
General design: Napur Architect Ltd.
Chief Architect: Ferencz, Marcel DLA
Sustainable project – public facility from brownfield investment
Customer: Hungarian State – ÉKM
General design: Napur Architect Ltd.
Chief Architect: Ferencz, Marcel DLA
General contractor: ZÁÉV – Magyar Építő Zrt. Consortium
Total investment area: 118,000 sqm
Built-in area: 39,171 sqm
Green area: 32,198 sqm
Gross floor area: 75,213 sqm
Capacity
Competition mode: 40,000 people
Basic mode: 15,000 people
About NAPUR Architects Ltd
NAPUR Architect Ltd is a family-founded, (1992-) multi-generational intellectual and professional architectural workshop. Since its inception, the company has been involved in architectural design and has accumulated decades of experience as a lead designer in turnkey projects, from concept to completion.
The firm has numerous outstanding architectural works, has received many architectural awards, and is committed to architectural quality. Their mission is to execute the design of turnkey projects of unique, unrepeatable architectural appearance and function for both domestic and foreign clients.
The main profile of the company is architectural and interior design of public buildings, sport venues, cultural facilities, and sophisticated, bespoke residential villas of high quality. Highlighted projects include the National Athletics Center, Budapest 2023-2024, the New Museum of Ethnography, Budapest 2022, and Duna Arena, Budapest 2017.
Photography: Molnar, Jozsef
18 June 2023
National Athletics Center, Hungary
Photos by György Palkó
The Athletics Center and its ancillary project elements – collectively known as the National Athletics Center – have been built on behalf of KKBK/NKK/BMSK/ÉKM, according to the medium- and long-term urban architectural design-guiding concept of the Budapest Southern City Gate development initiated by the client, and have been designed by the competition-winning architectural firm NAPUR Architect Ltd. – Lead Architect: Ferencz, Marcel DLA, and executed by the ZÁÉV Zrt. – Magyar Építő Zrt. construction consortium.
The main elements of the design are the new Athletics Stadium and Park realized on the premises of the former Vituki industrial estate in Ferencváros; the newly planned pedestrian-and bicycle cable bridge that will connect the northern tip of Csepel Island; and the new Athletics Training Center accessible through this new bridge. Altogether, these three project elements will provide an urban vision for the development of the area.
The project will entail the rehabilitation of an industrial area: the Vituki site and its surrounding Danube riverside area. Furthermore, it will give a new open public sports and recreation park to the capital. The Athletics Stadium building has been built in the centre of the park. On weekdays, a covered and floodlit running track, roller-skating track, streetworkout, training area and streetfood service will be available for sports fans on the place of the temporary upper grandstands in the building’s basic mode.
In the development area surrounded by the Rákóczi Bridge, the Kvassay Barrage, the new cable bridge and North Csepel new flood-protection barrier as well as riverside pedestrian walkways, cycle lanes and boat stations will be built.
The development will provide pedestrian, cycling and waterway connections to the entire northern and southern areas of the Pest-side embankment, all the way to Csepel Island. By modifying the urban development plans concerning the current planning area, the decisive image of the urban landscape seen from the Danube corridor has become cleaner. The former industrial functions and the previously proposed high-rise residential and office buildings have been substituted with low-rise sports and recreational functions.
It was imperative for this development to connect to the outstanding natural assets of this exceptional area in a respectable manner. The aim was to create an attractive urban area for the city inhabitants, on the border of the EU’s and Hungary’s ecological network along the Danube.
Altogether the overall planning area that was meant to be rehabilitated consisted of three main land units. The first land unit was the area of the National Athletics Center and Park – this is a 15 hectares area. The second land unit was the area of the Athletic Training Center – this is a 5 hectares area in North Csepel. The third land unit was Hajóállomás Street and its surroundings – this is a 3 hectares access area, an area that was crucial for the integration of the project into the urban structure.
To access the area of the National Athletics Center and Park two new routes have been built and one has been rebuilt. In all three areas, the entire utility and road network, as well as traffic management and landscaping elements, were renewed in the vicinity of the planned and existing transport structures.
The two main venues for the World Championships, namely the new Athletics Center building, which will be able to accommodate 40,000 people, and the new outdoor Athletics Training Center with its running tracks and throwing fields in North Csepel, were built in accordance with the functional specifications and event management recommendations of the Hungarian Athletics Association (MASZ) and the World Athletics (WA), under the coordination of the Ministry of Construction and Transport and the professional guidance of the Budapest 2023 Atlétikai Világbajnokság Szervező Nonprofit Zrt.
The steel structure of the stadium has been designed by NAPUR Architect Ltd.., while the roofing of the stadium using tensioned cable structures, unique in Hungary, has been designed under the direction of Exon 2000 Ltd. with the assistance of experts from the UK engineering firm Buro Happold to be able to serve up to 40,000 spectators.
The roof structure of the fully covered stadium will remain in place for the long-term in both competition mode and basic operation, which means that the building’s complete floodlight, sport lighting, sound and scoreboard systems will be left in place. By keeping the roof structure, it will be possible to periodically host the returning major international tournaments, with the possibility of re-expanding the stadium using rentable grandstands.
Contrary to international practice the new Athletics Center has been designed to accommodate different number of spectators depending on the basic operation or competition events. In basic operation the building is designed to offer 15,000 seats on the lower fix grandstand which can be extended by a rentable temporary upper grandstand offering an extra 25,000 seats for competitions. These temporary structures will be disassembled after the event and the vacated floor space will be given over to the mass sports associated with the basic open arena mode.
The semi-enclosed roof structure will be unique in the world with its spectacle new feature, the urban pergola, while the open Sports Ring underneath will serve as an urban public space that is open to the public in the heart of Budapest, on the Danube riverbank.
Altogether, the National Athletics Center built for the 2023 World Athletics Championships serves as a new international sporting and cultural centre on the exceptional site of the Danube that supports urban recreation, leisure sports and national youth sport.
Official opening ceremony: 15 June 2023
Festive opening ceremony: 17 June 2023
World Athletics Championships, Budapest 19 August 2023 – 27 August 2023
How is the project unique?
The design of the new Athletic Stadium proposes a flexible and multipurpose facility developed with consideration given to potential audience sizes during international competitions. The legacy mode of the building is designed with a lower tier accommodating 15,000 people and the temporary top stands can be put into operation with an additional 25,000 seats in championship mode.
National Athletics Center in Budapest, Hungary – Building Information
Architects: NAPUR Architect Ltd. – https://napur.hu/en/
Leading Architectural Designer: Marcel FERENCZ
Project size: 75000 sqm
Site size: 1500000 sqm
Completion date: 2023
Building levels: 3
Photography: György Palkó
National Athletics Center, Budapest, Hungary images / information received 180623 from NAPUR Architect Ltd.
Location: southern Budapest, Hungary, central eastern Europe
Budapest Architecture
Budapest Architecture Designs
Paris Court
Design: building renovation by KROKI and architecture studio ARCHIKON
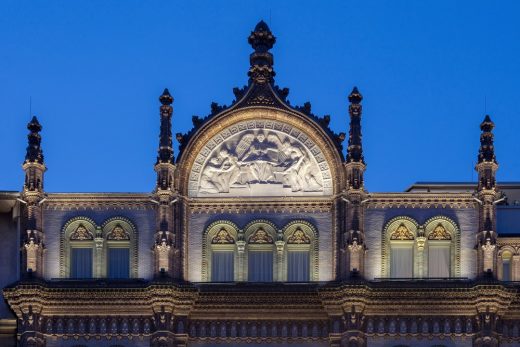
photo : Tamás Bujnovszky
Paris Court Budapest
New Museum of Ethnography
Design: NAPUR Architect Ltd.
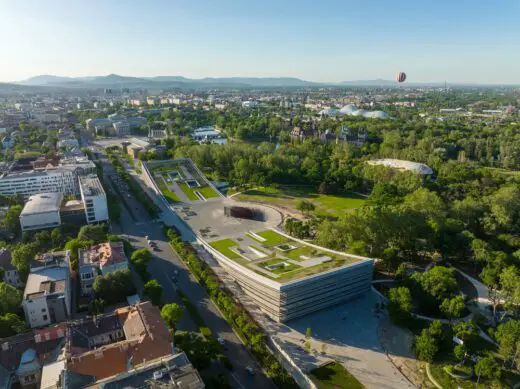
photo © György Palkó
New Museum of Ethnography
The Duna Arena
Design: NAPUR Architect
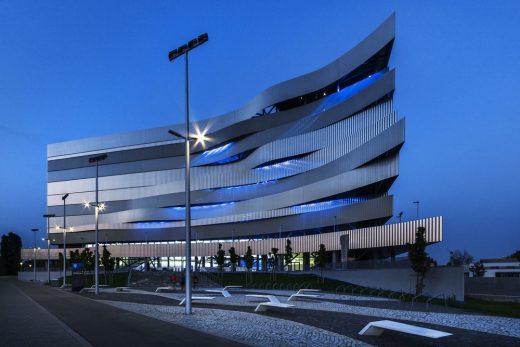
photo © Tamás Bujnovszky
The Duna Arena in Budapest
Budapest M4 Metro Station Buildings
Design: Palatium Studio architects
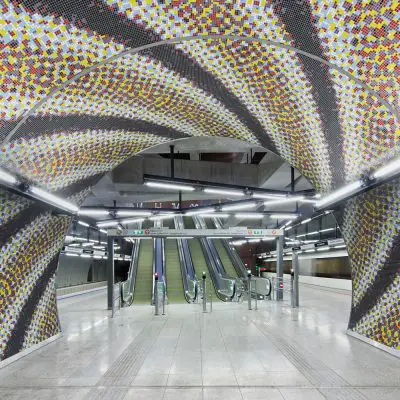
photo © Tamás Bujnovszky
Budapest M4 Metro Station Buildings
Hungarian Autoklub Headquarters
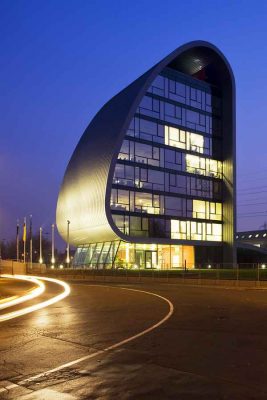
photograph © Tamás Bujnovszky
Hungarian Autoklub Headquarter
Budapest Architecture Walking Tours by e-architect
Hello Wood Festival Designs
Hello Wood International Summer University and Festival
Nepsziget Budapest Masterplan
Nepsziget Budapest Masterplan
Hungarian Architect – architectural firm listings on e-architect
Using cutting edge technology to control light levels, temperature and views these workspaces are finely calibrated to create the perfect working environment, a light filled inspirational space for people to work in.
Comments / photos for the National Athletics Center, Budapest, Hungary Architecture design by NAPUR Architect Ltd. page welcome

