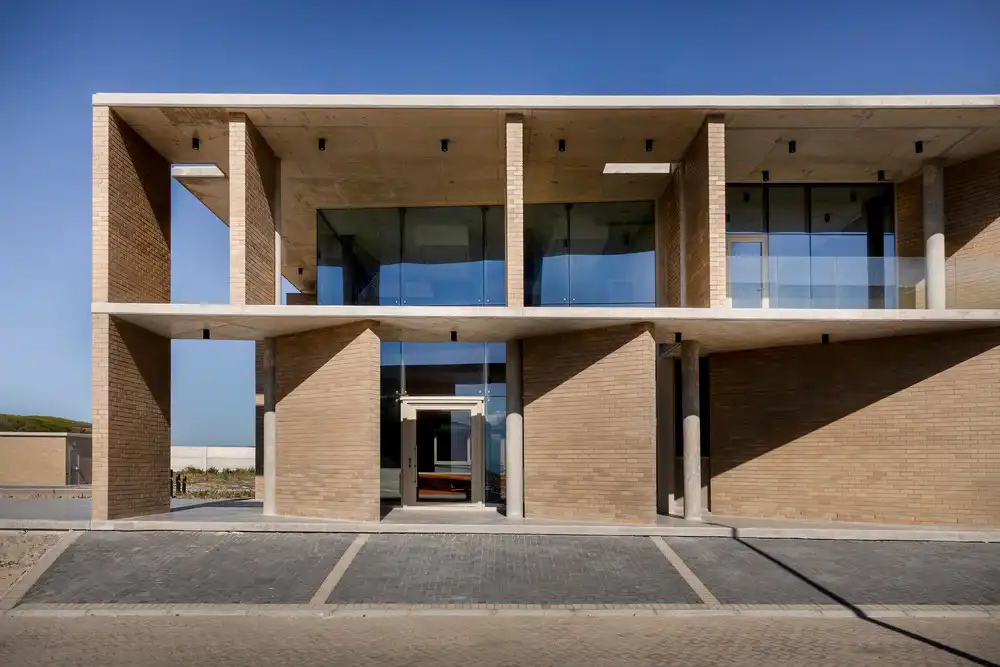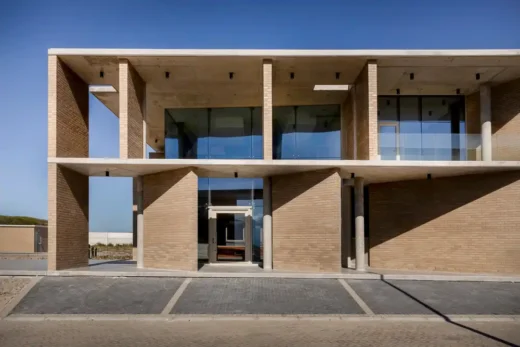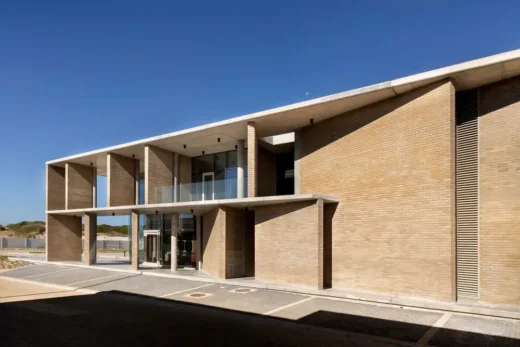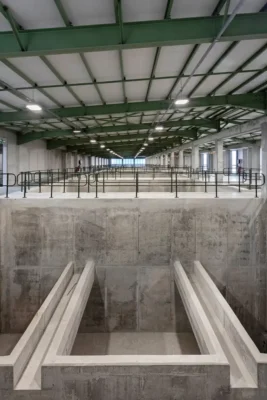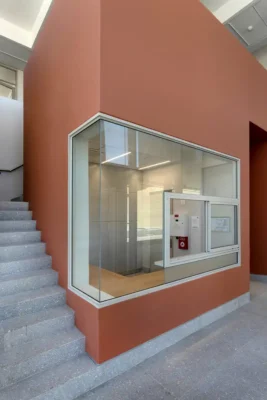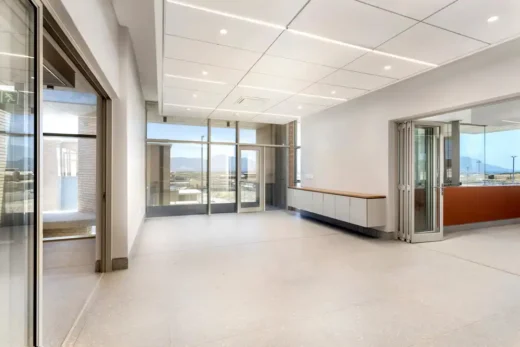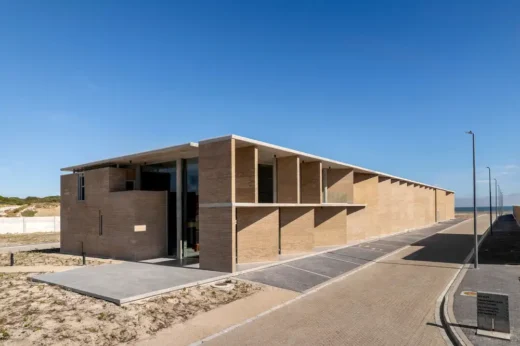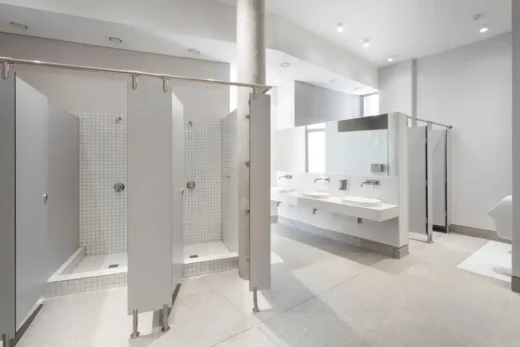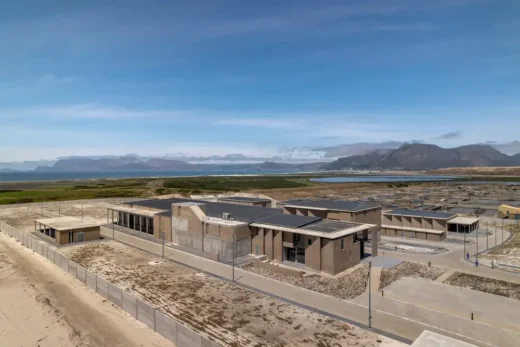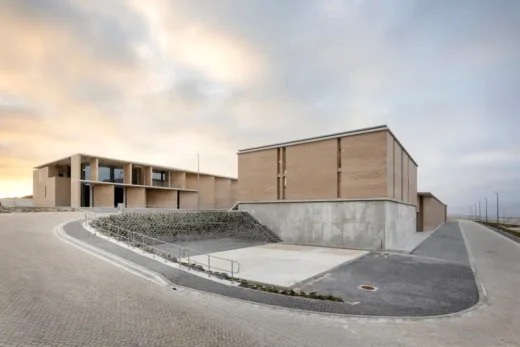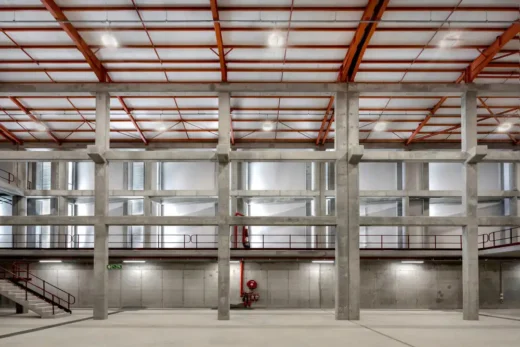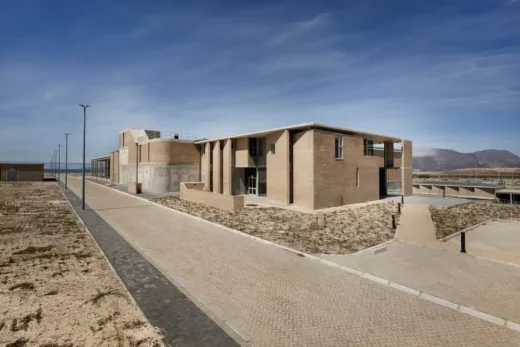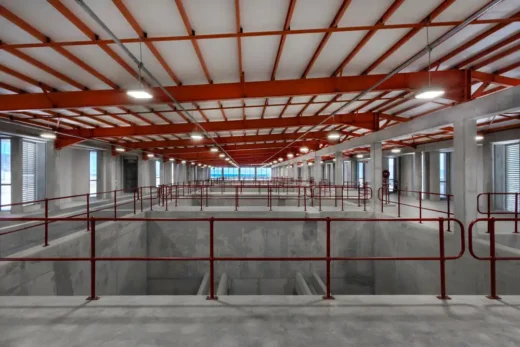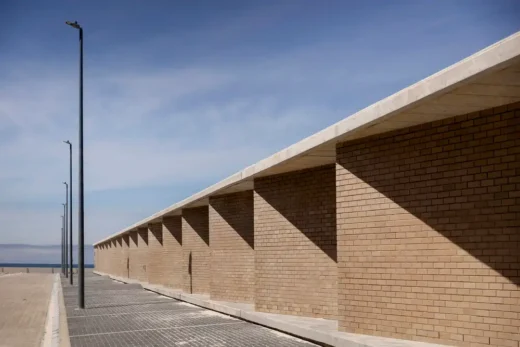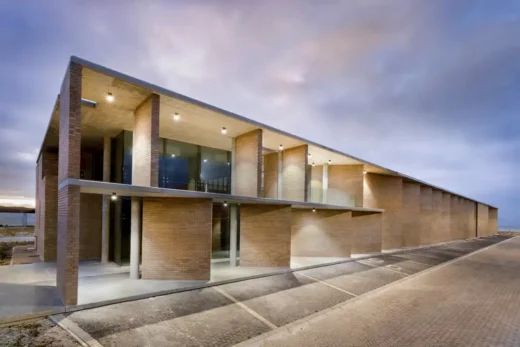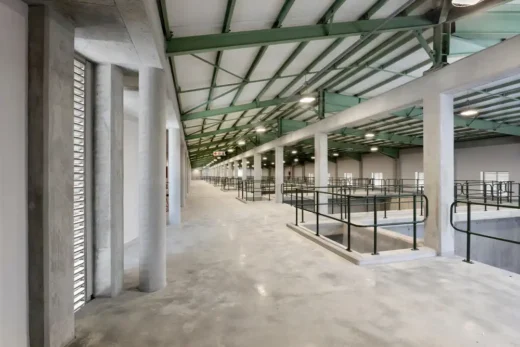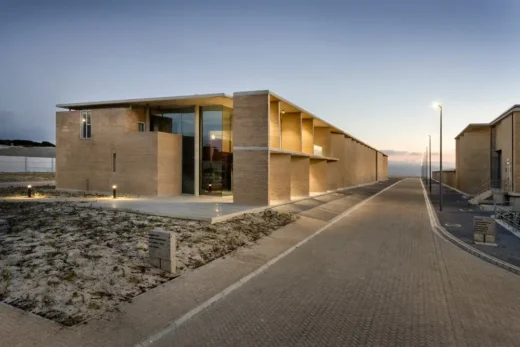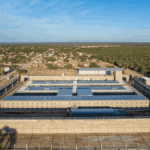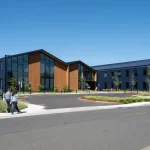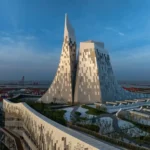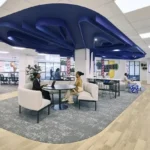Cape Flats Aquifer Recharge Plant, Cape Town, Constantia estate South Africa architecture photos
Cape Flats Aquifer Recharge Plant in Cape Town
24 June 2025
Design: SALT Architects
Location: Cape Town, South Africa
Photos by Karl Rogers
Cape Flats Aquifer Recharge Plant, South Africa
The Cape Flats Aquifer Recharge Plant, designed by SALT Architects for the City of Cape Town, has received the Architizer A+ Award Jury Prize in the Factories and Warehouses category. The award recognises architecture that transforms technical and industrial buildings into meaningful contributors to the public realm. In this case, a facility dedicated to water purification and reinjection becomes an architectural gesture of care, where site, process, and architecture align with disciplined clarity.
Architecture as an agent of resource care
As water scarcity intensifies under the pressures of drought and urban growth, Cape Town’s long-term resilience strategy includes Managed Aquifer Recharge (MAR): a process that restores groundwater by treating and returning purified effluent to underground aquifers. The new recharge plant is a cornerstone of this system, both technically and spatially.
Water enters the facility via pumping from the adjacent wastewater treatment works and is directed to the highest platform on site. There it begins a gravity-fed journey: first through media filtration, then descending to a second level for ozone and biological activated carbon (BAC) treatment, and finally to a third platform for ultraviolet disinfection. Once purified, it is pumped into the aquifer below.
A built expression of clarity and care
The architectural language responds directly to this logic. Four long filtration halls span the site’s terraces, their orientation and detailing shaped by both technical function and environmental forces. Deep brick fins screen east and west façades from coastal sun and wind, while narrow south-facing openings allow controlled light and ventilation.
The arrangement of solids and voids is not arbitrary—it responds to the needs of maintenance, ventilation, light control, and microbial inhibition. The facades’ layered articulation recalls gills or diaphragms, subtly referencing the plant’s role in purification.
At the head of the site, the two-storey administration component is integrated into the uppermost filtration building—its form continuous, but its character distinct. A glazed atrium, rhythmic brick brise-soleil, and finer façade articulation mark a shift from purely process-driven architecture to a more civic, human-scaled expression.
The materials remain consistent, but their composition softens: more transparent, more porous, and more welcoming. This modulation signals the presence of offices, meeting spaces, and staff facilities—where the technical functions of the plant intersect with the daily rhythms of its human operators.
Without departing from the industrial logic of the whole, this portion of the building introduces spatial generosity and a dignified interface between infrastructure and its stewards.
Infrastructure with a civic face
Although much of the facility’s heavy infrastructure is embedded below ground, within robust water-retaining structures, the above-ground architecture provides legibility and presence to an otherwise concealed process. The buildings neither mimic nor disguise their function. Instead, they give measured expression to the plant’s role in the city: not monumental, but composed, careful, and legible.
The facility plays a visible role in the City of Cape Town’s water resilience efforts, occasionally serving as a point of demonstration and technical engagement. Its architecture communicates that even essential, process-driven infrastructure can be designed with intention, generosity, and civic awareness.
“This project is about more than water treatment, it’s about giving form to the idea of responsibility,” says the team at SALT Architects. “We believe public infrastructure should reflect the values of care, clarity, and civic dignity, even when the buildings themselves are utilitarian.”
A quiet model for future-making
The Cape Flats Aquifer Recharge Plant offers a measured but optimistic vision for infrastructure in the 21st century.
By aligning engineering and architecture within a coherent spatial framework, it restores not only groundwater, but also public confidence in the built environment. Modest in appearance, but meticulous in execution, it shows how even the most functional projects can shape cities with intent, meaning, and integrity.
Cape Flats Aquifer Recharge Plant in Cape Town, South Africa – Building Information
Architecture Design: SALT Architects – https://saltarchitects.co.za/
Official Project Name: Aquifer Recharge Plant
Location: Cape Flats WWTW, Cape Town, South Africa
Client: City of Cape Town
Civil & Design Engineers: Water & Wastewater Engineering
Project Manager & Structural Engineers: JG Afrika
Structural Engineer: WA Structural Design cc
Electrical & Mechanical Engineers: Cyntech
Geotechnical Engineers: Peregrine Consultants
Fire Consultants: PMC Consultants
Contractor: Stefanutti Stocks
Project Value: R 341 088 850.00
Project Completion Date: 2024
Photographer: Karl Rogers
About SALT Architects
SALT Architects is a Cape Town-based architecture studio focused on projects of public importance and long-term value. Known for its work in civic, industrial, and educational sectors, the firm brings clarity, humility, and design discipline to complex briefs—believing that even highly functional or mundane buildings can carry cultural and spatial meaning.
Photographer: Karl Rogers
Cape Flats Aquifer Recharge Plant, Cape Town, South Africa property images / information received 240625
Location: Cape Town, South Africa
South African Houses
Horizon Villa, Cape Town
Design: SAOTA and ARRCC
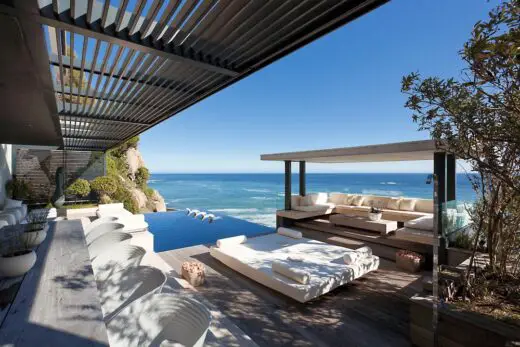
photograph : Adam Letch
Horizon Villa, Cape Town House
House A, Sandhurst, Johannesburg
Architects: Daffonchio and Associates Architects
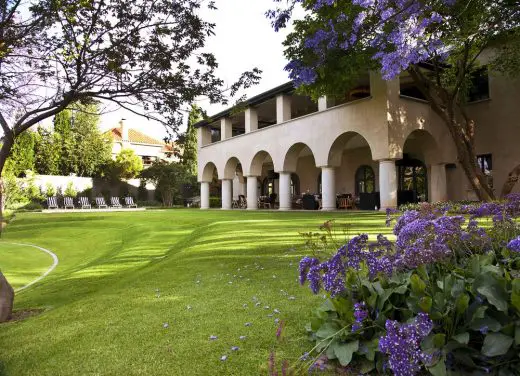
photo © Candace Marshall Smith
House A, Johannesburg
Cape Villa, Camps Bay, affluent suburb of Cape Town
Design: ARRCC
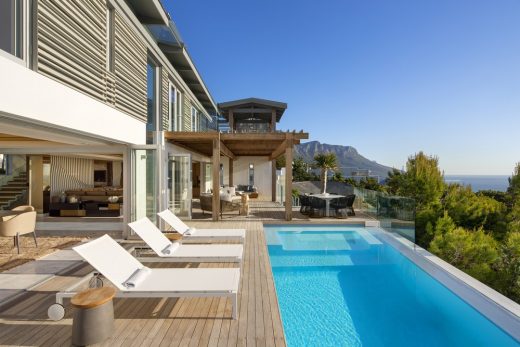
photograph : Adam Letch
Cape Villa
Overlooking the Atlantic Seaboard in Camps Bay, Cape Villa is set a
Architecture in South Africa
South Africa Architecture Design – chronological list
South African Architectural News
Comments / photos for the Cape Flats Aquifer Recharge Plant, Cape Town, South Africa design by SALT Architects page welcome.

