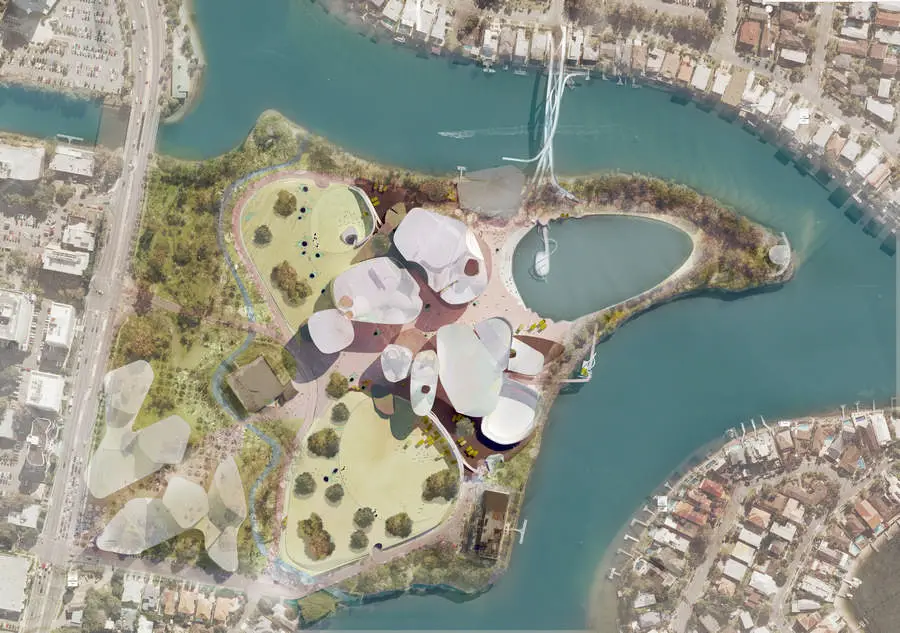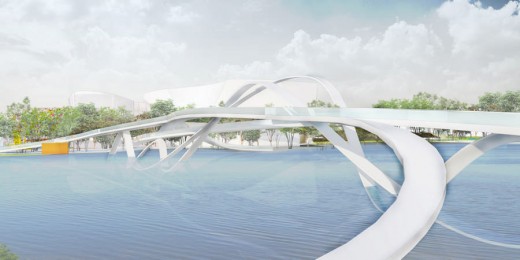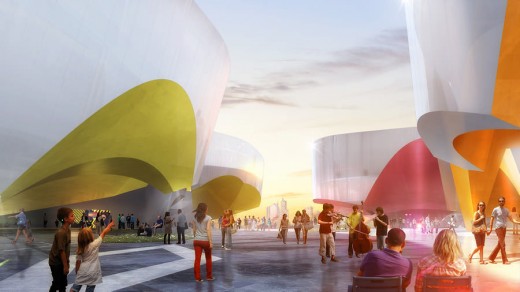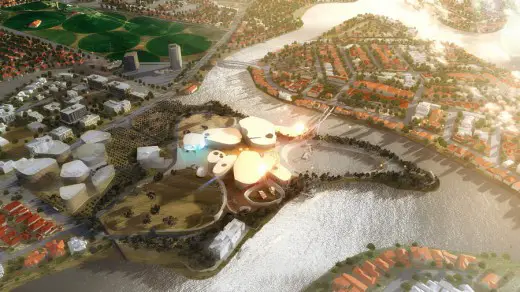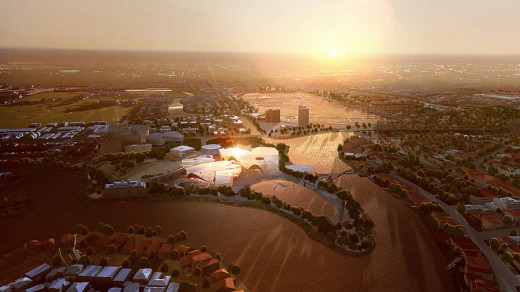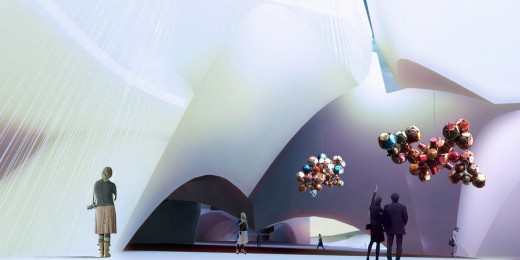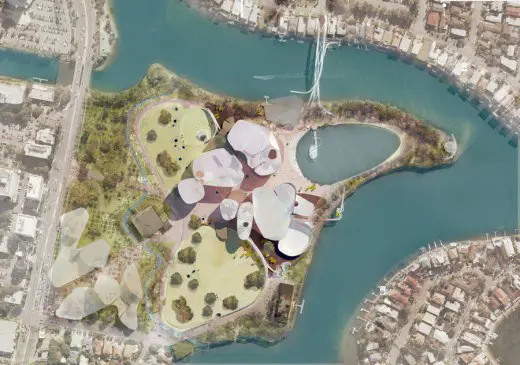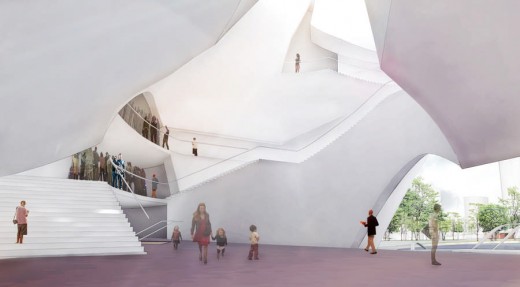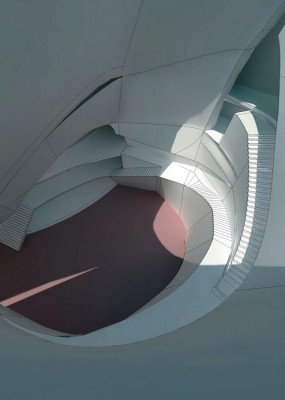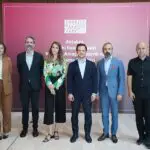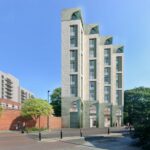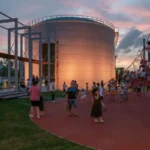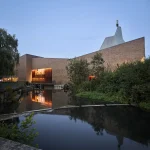Gold Coast Cultural Precinct, Peter Cook Queensland Building Project, Design, Property
Gold Coast Cultural Precinct
New Building Development in Queensland, Australia : design by CRAB studio, London, UK
3 Feb 2014
Gold Coast Cultural Precinct – Queensland Building
Architects: CRAB studio
Gold Coast Cultural Precinct by CRAB studio
WHAT COULD HAVE BEEN : Cultural Precinct architecture competition finalist CRAB studio proposal
Located on a bend of the ‘broadwater’ that forms a peninsula – which clasps a lake – CRAB created a garden of surprises, yet with a simple basic organization.
The scheme is spiritually and physically a collage of events – inspired by the overlaying of creative experiences of every genre and every level of formality. Layering them first, with large forms that are then carved into by the release of caves and ‘scoops’.
Entwined with paths, pads, meadows and thickets that lyrically engage with each other whilst at the same time enjoying the gentle audacity of local incidents: such as pockets that open up from hidden car parking, or hedges, ramps and arms that sometimes delve, sometimes encircle and sometimes even fly out over the water. Together they form the components of this varietous Garden.
There are also ‘activity walls’ : simple armatures that can also facilitate ad-hoc events. The complex is peppered with a variety of small structures or ‘kiosks’, and ranging from small gallery pavilions down to a simple ‘soapbox’ stand, creating another layer of the ‘collage’.
Its ‘Garden’ quality is literally reinforced: existing trees are augmented by the creation of thickets that articulate the character of the place and also reveal hidden incidents such as Pavilions.
CRAB consciously created internal spaces which continue the character of the exterior and consciously delight in an exuberance of ‘sitting-out’ spaces, balconies and vistas – both extant and discrete.
Gold Coast Cultural Precinct – Building Information
Location: Queensland, Australia
Client: City of Gold Coast
Size: TBC
Budget: $ 300,000,000 AUD
Status: Shortlisted for 2nd Stage
Joint Venture Teams: VOGT, DBI,
Consultants: Bollinger, Max Fordham, Theatreplan, ARUP, Bruce Munro, Andre Tammes
Design Team: Sir Peter Cook, Gavin Robotham, Ting-Na Chen, Tim Culverhouse, Jenna Al-Ali, Yang Yu, Ashley Munday, Fatemeh Ghasemi, Hongdi Li, Michael Bugelli, Breanna Mcneill, Daniel Swan, Dhruvin Shah, Lavinia Marcu
Gold Coast design competition proposal images / information from CRAB studio
Location: Gold Coast, Australia
Brisbane Buildings
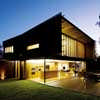
photo from ING
Wharf Road, Surfers Paradise
Oppenheim Architecture + Design
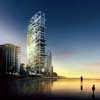
photo : Martin Rütschi
Surfers Paradise Tower
Surfers Paradise, Queensland buildings, eastern Australia:
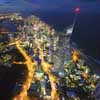
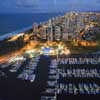
photos : John Gollings
Gold Coast Building Photos : Venice Architecture Biennale Australian Pavilion
Website: Gold Coast Cultural Precinct by CRAB studio
Southport Broadwater Parklands
Design: Whitearchitecture
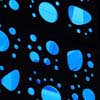
image : Scott Burrows Aperture Photography
Gold Coast Civic space design
Australian Architecture
Australian Architects : list of key designers
Australian Architect : contact details
Comments / photos for the Gold Coast Architecture Competition Design – page welcome

