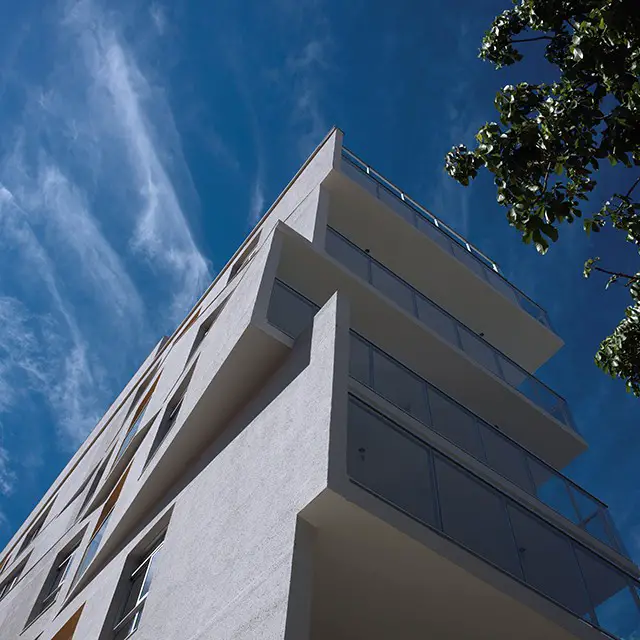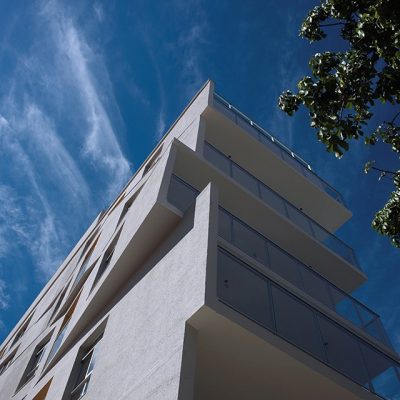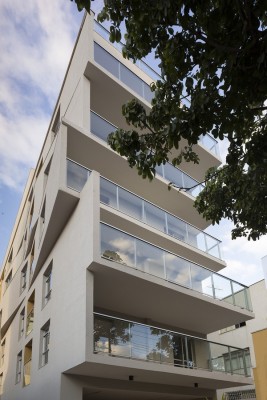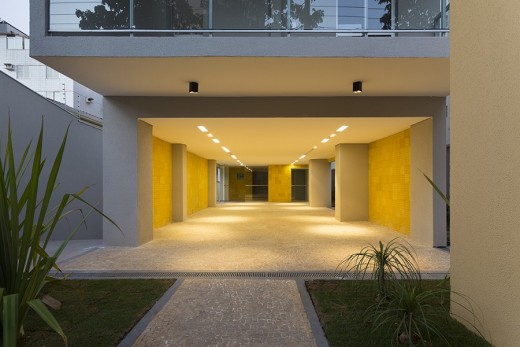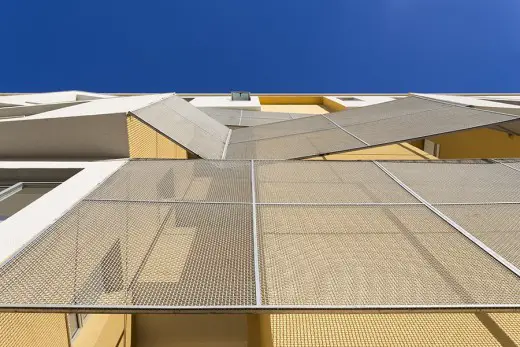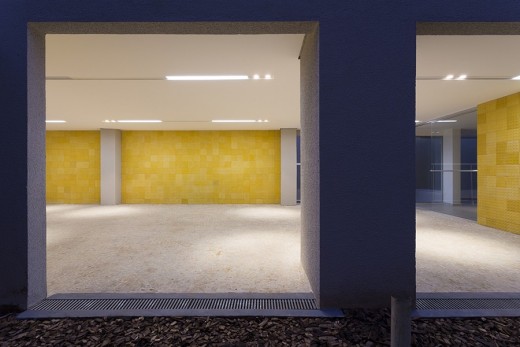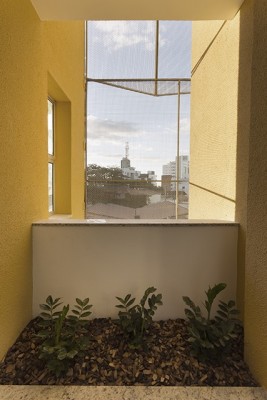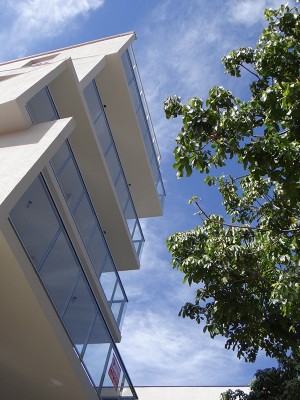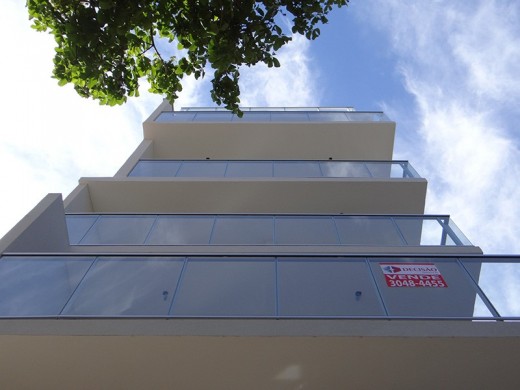VDA Contemporary Residence, Brazil Building, Belo Horizonte Home, Property Design, Image
VDA Residential Building
Residence Development in Belo Horizonte, Brazil – design by Vazio S/A
28 Oct 2015
VDA Residential Building in Belo Horizonte
Design: Vazio S/A
Location: Belo Horizonte, Brazil
VDA is a residential building whose apartments make up a carved and irregular volume. The shape is its more explicit difference and, structurally, is the result of some small lateral swings designed as overlapping diagonals.
In addition to proposing an alternative to the sameness of the local residential vertical architecture, the project recovers elements that have been forgotten by the real estate market, such as louvers, the apartment-house, large balconies, yard and splitting levels, bringing back the space and the typical warmth of the houses.
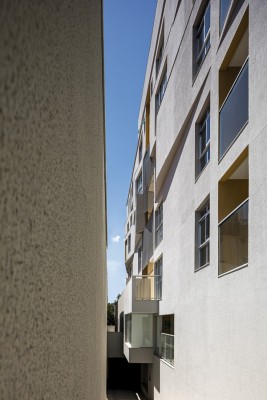
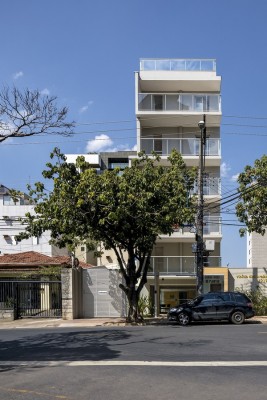
photographs : Leonardo Finotti
Ed. VDA bears similarities with a previous Vazio S/A project, Ed. Montevideo 285, such as the choice not to integrate recreation area and amenities (a fact which enables condominium’s lower costs), by presenting all-different apartments (assuming the fact that this diversity reflects the diversity of the residents) and its organic staggered implementation, which enabled several apartments with yard and gardens.
The ceiling of some units is higher (3.2m), that is, the section was used as a mechanism to get space; and all bedrooms have balconies.
More than an architectural project, the building is part of the office attitude both practical and experimental, which was possible thanks to our dual responsibility as architects and developers.
In the present scenario in the country, dominated by products almost exclusively conceived by construction companies and real estate agents, we believe that the participation of architects in other aspects embedded in the construction industry is critical. What makes up the bulk of the urban fabric are houses and apartments, therefore our cities have unfortunately been produced by the most reactionary and conservative sectors that make up this industry.
VDA Residential Building – Building Information
Authors: Vazio S/A – Carlos M Teixeira (principal arch.), Leonardo Rodrigues (collab. arch.), Ligia Milagres (collab. arch.)
Floor area: 2.135sqm
Net area: 1.360sqm
Land: 756m² (FAR 1.5)
Location: Belo Horizonte, Brazil
Program: 2 apartments-house (180 and 350m²), 7 typical apartments (101m²), 2 penthouses (180m2)
Architectural design: Vazio S/A
Structural design: MTF
Hydro-sanitary/Electrical design: Projeta
Fire prevention design: Segurança Engenharia
Construction: Total Engenharia
Developers: Total Engenharia and Vazio S/A
Main Suppliers:
Aluminum frames: NL
Facade coating: Tecnocril
Elevators: Tyssen Krupp
Marbles and granites: Arq Pedras
Metals: Docol
Lighting fixtures: Interpan
Landscaping: Flora Mangabeiras
Ceramics: Portinari
About Vazio S/A
Vazio S/A mixes practice and research. For the studio, an integrated vision of the design disciplines – architecture, landscaping and urban planning – is a key strategy in times of challenges posed by the dynamic ecology and the very complexity of the cities. Whether in furniture design or residential projects, cultural facilities and commercial buildings, inter-disciplinarity prevails in the office.
We seek a purposeful and pro-active attitude on issues of architecture-related problems: a view where informality, the voids and the market act as something that should indicate us new projects and opportunities. In addition to the practice of a conventional office (houses, commercial buildings, urban design etc.) our work is associated with experimentation through architecture competitions, publications, partnerships with artists and social groups, and ephemeral urban interventions that investigate new relationships between contemporary culture and architecture.
Vazio S/A has received many national and international awards, including the influential Architectural Review Emerging Architecture Award; it has built projects in Brazil, Canada and England; and has participated in important exhibitions of art and architecture, such as the Venice Architecture Biennale and São Paulo International Art Biennale.
Among the last completed works of architecture is Montevideo 285, an apartment building designed and developed by the studio. Designed by a consortium of architects and Vazio S/A, H3O is a large community center in favela Serra, the largest informal settlement (50.000 inhabitants) of the city. Two other recent projects are the VDA residential building (2015) and the Cerrado House (2015).
VDA Residential Building in Belo Horizonte images / information from Vazio S/A
Location:Belo Horizonte, Brasil’
Architecture in Brazil
Brazilian Architecture Design – chronological list
Belo Horizonte Architecture News
Belo Horizonte Architecture – Selection
Bar-Pool-Gallery, Nova Lima, MG
Design: BCMF Architects
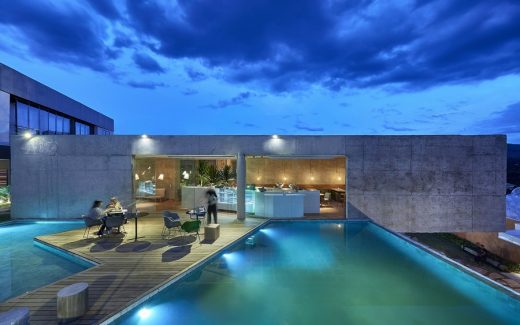
image : Jomar Bragança
Bar-Pool-Gallery by Belo Horizonte
Structural Archaeology, Moeda, Minas Gerais
Design: Carlos M. Teixeira – Vazio S/A, architects
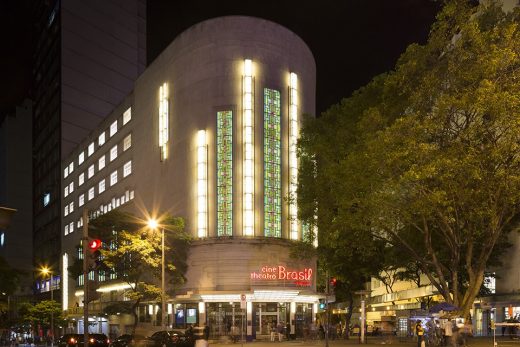
image from architects
Structural Archaeology in Belo Horizonte
Roxy / Josefine Belo Horizonte
Fred Mafra architect
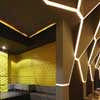
photograph : Jomar Bragança Estudio
Lagoa Seca Mining Belo Horizonte
Vazio S/A Arquitetura e Urbanismo
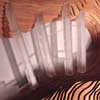
picture from architect
Favelas Buildings Belo Horizonte
Brazilian Architecture
Bread Museum, Ilópolis, RS
Brasil Arquitetura
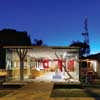
photograph : Nelson Kon
Bread Museum Brasil
, São Paulo
Marcio Kogan
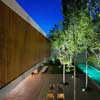
photo : Nelson Kon
Casa Panamá
Top Towers – Housing
Königsberger Vannucchi Arquitetos Associados
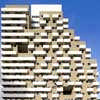
image : Leonardo Finotti
Top Towers Brazil
Brazilian Houses
House HB
House Joanopolis
House RR
Lincoln Residence
Osler House
Porto Alegre House
Slice House in Brazil
Comments / photos for the VDA Residential Building in Belo Horizonte page welcome
VDA Residential Building Brazil Building
Website: Vazio S/A

