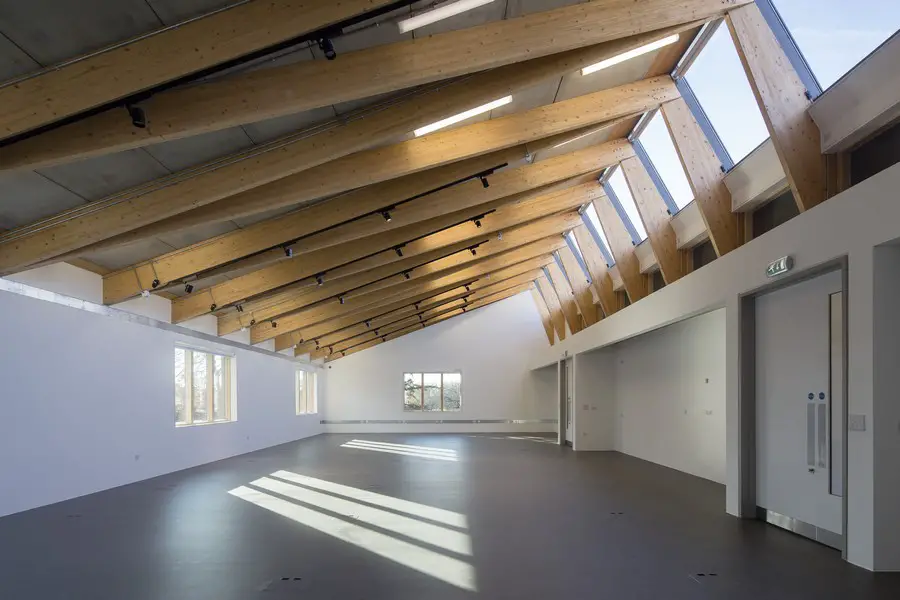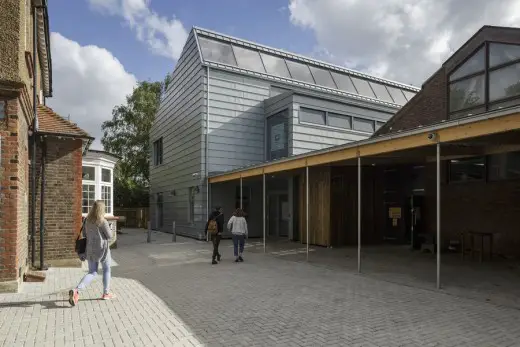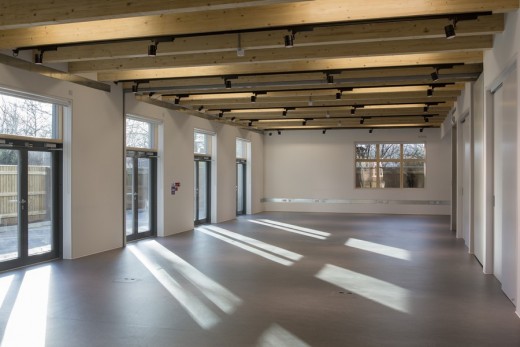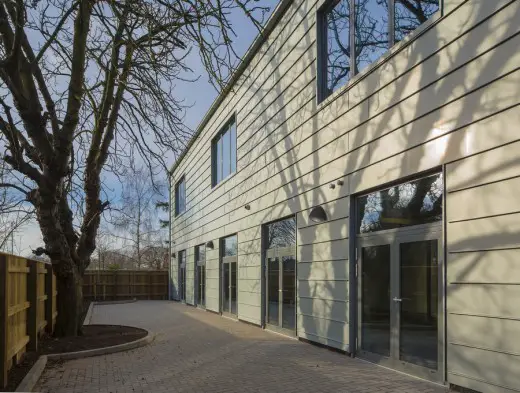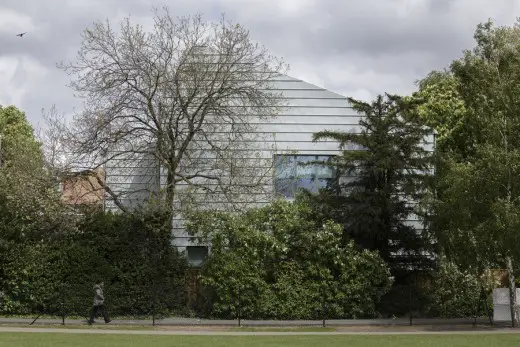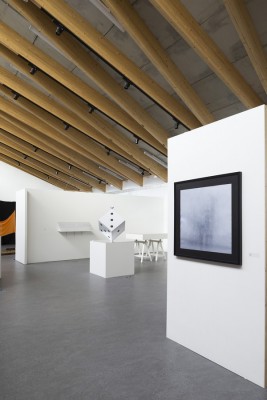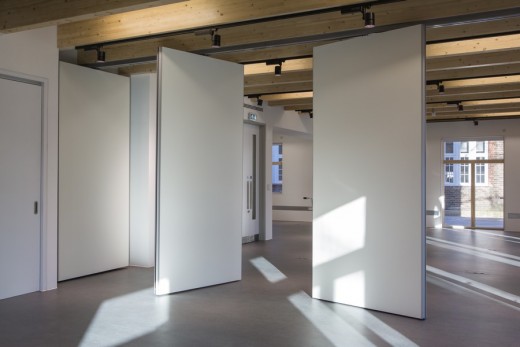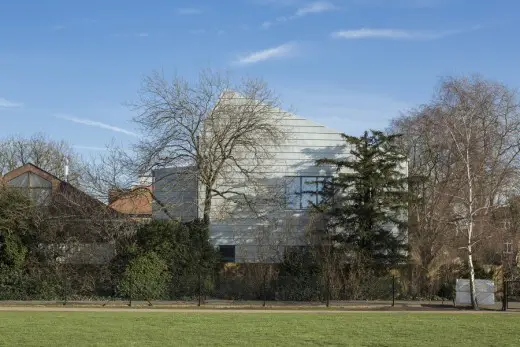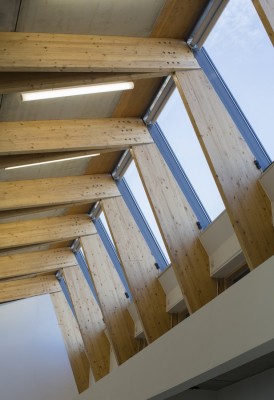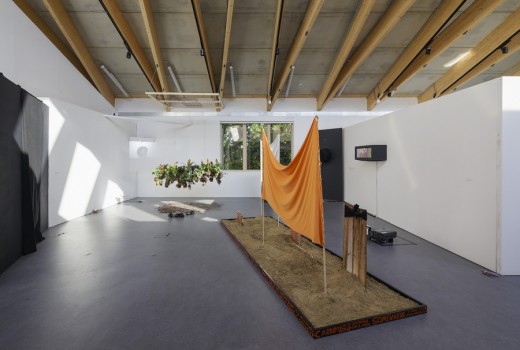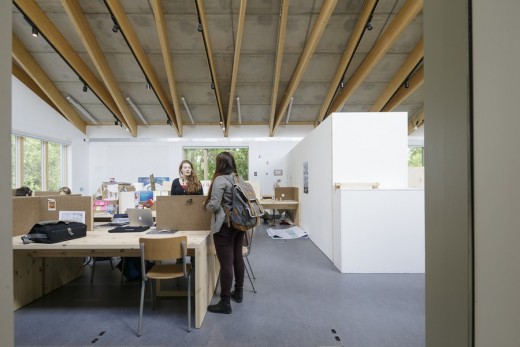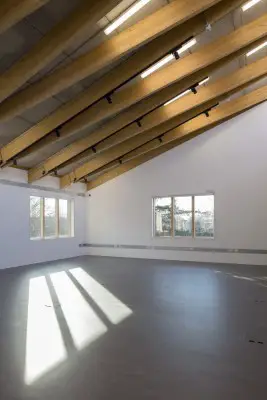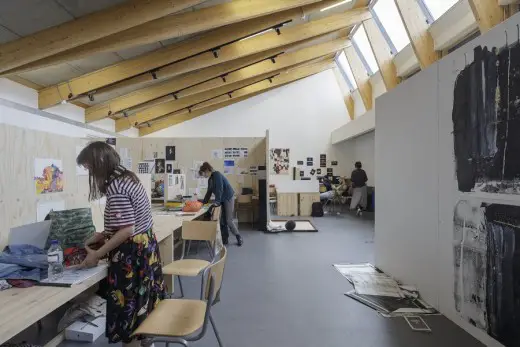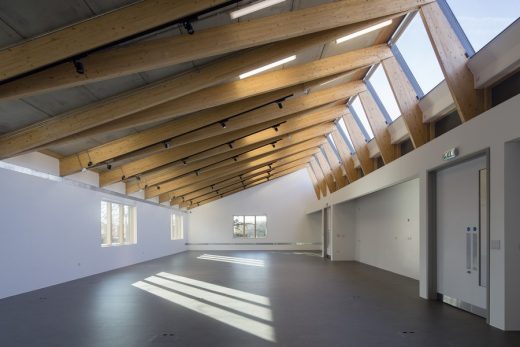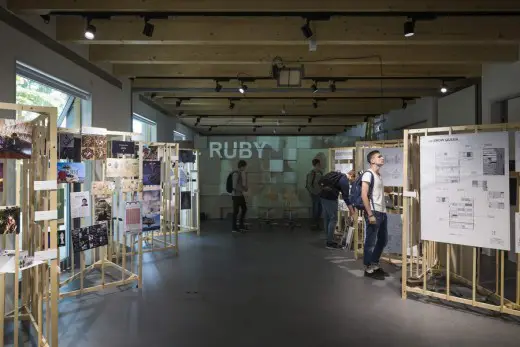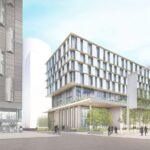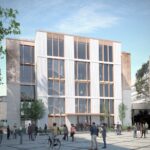Wimbledon College of Arts, London Studio Building, English Education Architecture Images
Wimbledon College of Arts
Southwest London Studio and Exhibition Building design by Penoyre & Prasad , England, UK
28 Oct 2015
Wimbledon College of Arts in London
Design: Penoyre & Prasad
Location: Merton Hall Road, London SW19 3QA
A new studio building by Penoyre & Prasad at Wimbledon College of Arts delivers outstanding studio and exhibition space for the highly respected art school. The modern zinc clad building provides high quality multi-purpose studios clear of fixed internal structures to provide exceptional flexibility. The new studios have been transformed for this year’s Degree Shows. Graduating students have been able to create individual displays for their work in a light, airy environment under an exposed timber roof.
Wimbledon College of Arts sits within a conservation area and Penoyre & Prasad’s BREEAM Outstanding building has been introduced at the southern edge of a range of existing studio and workshop spaces. It forms a simple, flexible enclosure linked to the adjacent studios by a canopy structure, which also provides much needed semi-outdoor work space with storage below. External doors open into a private courtyard where students can work easily between the interior and exterior spaces.
Simon Betts, Dean of Wimbledon College of Arts, said: “The project has delivered top-of-the-range, professional facilities for our courses. Staff and students are enjoying the possibilities for creating work both indoors and outdoors. We are extremely pleased to have achieved the outstanding BREEAM rating which reflects the work being done at Wimbledon to integrate issues of sustainability into the curriculum.”
An exemplar of sustainable design, the building was designed with thermal mass to the walls, floors and ceilings. The use of timber for the structural frame ensured a lower than average embodied carbon per m2 than if a steel or concrete frame had been used – material decisions strongly influenced by the environmental strategy.
Photovoltaic panels have been integrated within a designated area on the south-facing roof, mirroring the roof lights on the north side. Subtle detailing ensures they read as part of the cladding, allowing the lines of the standing seams to continue, and allowing for future adaptation as technology advances.
To create a warm, natural aesthetic and to also avoid the use of additional materials for further finishes, the internal timber structure has been left exposed.
A sliding, folding partition has been installed at ground floor, allowing the users to quickly divide the space and meet their demands for flexible use. The partition wall is manoeuvred on a single ceiling mounted track which then folds back into a discrete shallow recess, allowing the partitions to become an integrated part of the wall when not in use and maintain the clean aesthetics of the space.
The bespoke design of the exposed concrete precast floor and roof planks provides the required thermal mass using the minimum depth of concrete thereby minimising the overall weight. The walls have been lined with an 80mm deep cement bonded particle board achieving thermal mass whilst maintaining a light weight building and an easy to pin surface for showcasing artwork.
The high performance building maximises natural daylight and ventilation, night-time cooling and lighting, all of which are controlled via a Building Management Control System. A rainwater harvesting system has been installed for toilet flushing.
The building has been wrapped in high-performance insulation and a lightweight, natural zinc cladding, befitting its conservation area siting and indicative of the craftsmanship of the creative activities within. The high quality standing seam detailing provides a distinctive surface, which is both elegant, hard wearing and requires little maintenance.
The composite timber and aluminium windows and doors are high quality and robust and detailed with subtlety so that these become part of the building envelope.
A Sustainable Urban Drainage System (SUDS) in the form of permeable paving with an attenuation tank below provides effective pollution control while reducing surface water runoff from the site.
This reduces any future risk of flooding as a result of climate change. Detailed in accordance with Passivhaus standards, air permeability has achieved 1m3/hr/m2@50 Pascals exceeding the building regulations standards of 10m3/hr/m2 Pascals.
This new addition to Wimbledon College of Arts has been awarded the Green Apple Award in 2014 and the design stage assessment achieved the second highest BREEAM score in the world. Penoyre & Prasad have provided University of the Arts London with an exemplar building of sustainable design.
Wimbledon College of Arts in London images / information received 281015
Location: Wimbledon, south west London, England, UK
London Buildings
Contemporary London Architecture Designs
London Architecture Designs – chronological list
London Architectural Tours – tailored UK capital city walks by e-architect
Architects: Bennetts Associates
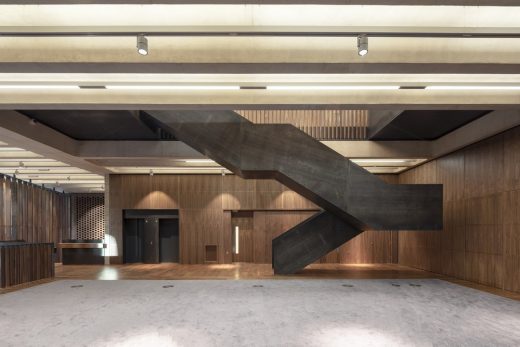
photograph : Peter Cook
Royal College of Pathologists East London
St John’s Hill Redevelopment, Battersea, Southwest London
Architects: Hawkins\Brown
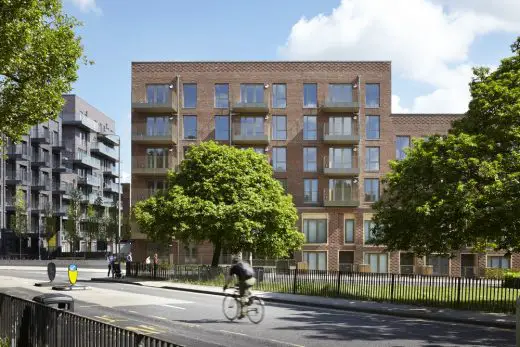
image from architect
St John’s Hill Redevelopment
Comments / photos for the Wimbledon College of Arts in London page welcome
Website: Penoyre & Prasad

