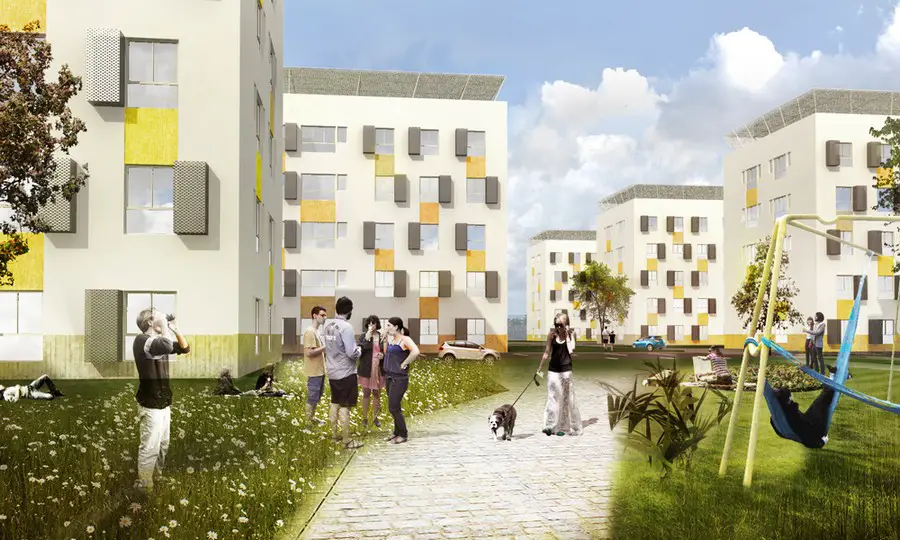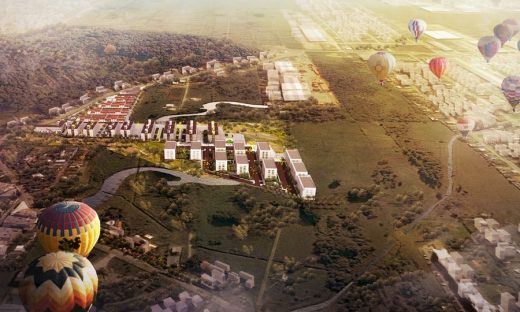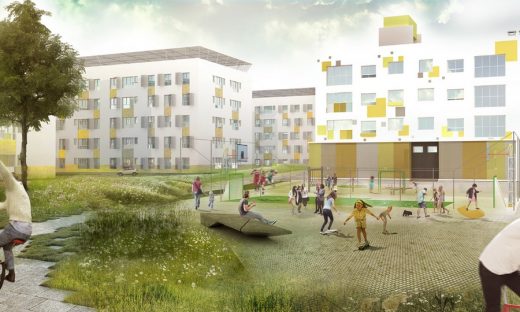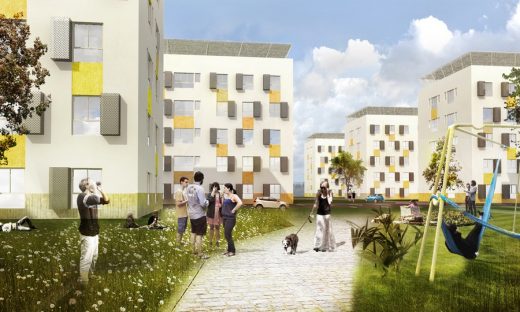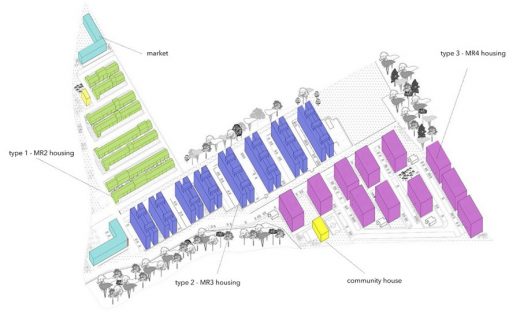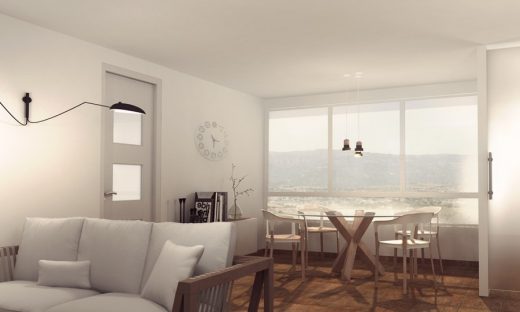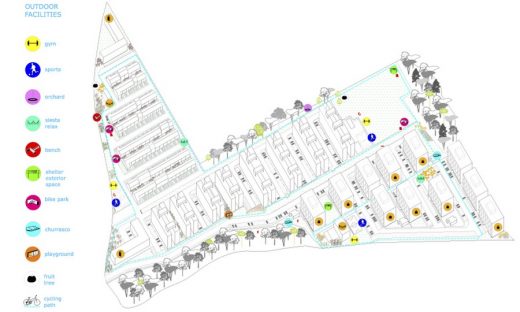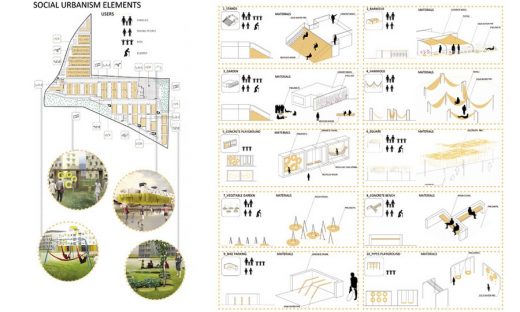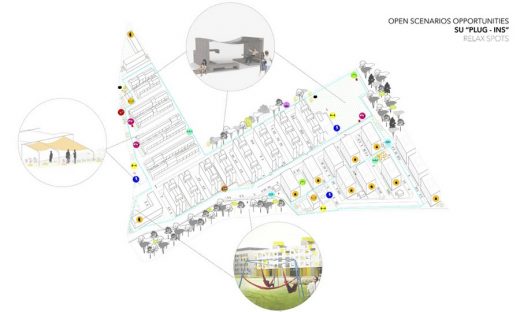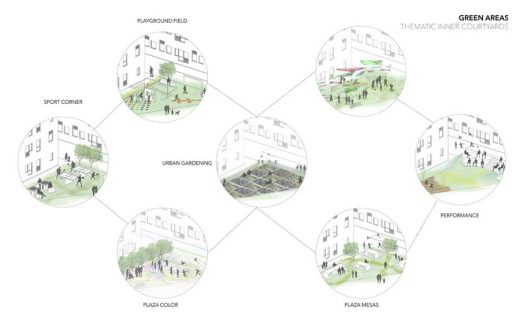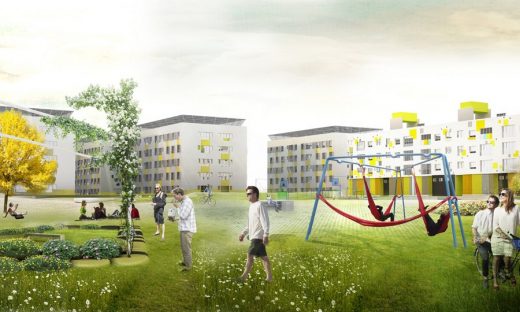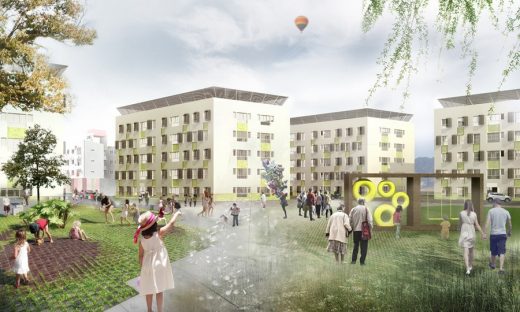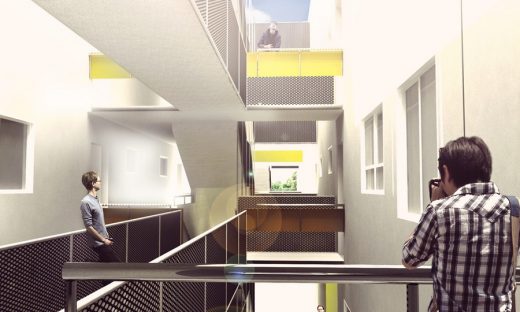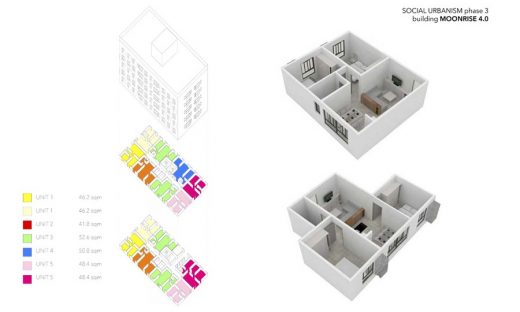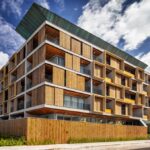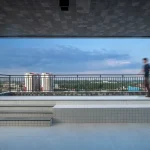Alameda dos Ipes Housing Development, Santa Caterina Building, Residence, Brazilian Architecture Images
Alameda dos Ipes Housing
Itajaí Homes, Santa Caterina Property: Brazilian Residential Development design by OOIIO Architecture
8 Oct 2016
Location: Itajaí, Santa Caterina, Brasil, South America
Design: OOIIO Architecture + Terra + Abramar
Alameda dos Ipês Housing Development in Santa Caterina
OOIIO has been commissioned to design 430 social housing units within a new sustainable neighborhood in Itajai, Brazil, called Alameda dos Ipês.
The project, currently under construction, has meant long months of hard work and has been done in close collaboration with other local architectural firm and a Brazilian developer, being OOIIO the foreign participant in the project team, which meant for OOIIO a great learning and an excellent opportunity for cultural exchange and understanding of the functioning of the construction market of Latin America´s giant.
Alameda dos Ipês is conceived to meet all requirements of the Brazilian social housing program “Minha Casa, Minha Vida”, intended to make the necessary standards to design houses for medium-low social clases.
The building designed by OOIIO for this district aims to save and maximize resources in our favor, despite the many economic and legal restrictions that the project has, in order to get aff ordable quality architecture, understanding at all times the technical reality of the local construction market, to achieve a realistic project with much higher quality standards than similar projects build in the area.
Besides designing buildings and apartments OOIIO has also been commissioned to provide the planning of multiple architectural elements, low cost, to get Alameda dos Ipês well known as the real first development of “Social Urbanism” in Brazil.
This project goes beyond the traditional design of social housing, just taking care of the buildings, here also the target is to get the public spaces specially treated to promote inter-relations of individuals, encouraging the sports practice, life in contact with nature, the interaction of different social groups and ages and respect for the immediate environment.
Alameda dos Ipês therefore is a project, already under construction, which is becoming real the dream of our client: to get actually Social Urbanism.
Alameda dos Ipês Housing Development – Building Information
Designed by OOIIO Architecture + Terra + Abramar
Team: Joaquín Millán Villamuelas, Sergio González Gómez, Ana Fernández Galván, Francisco González Fernández
Location: Itajaí, Santa Caterina, Brasil
Area: 27.948,9 sqm built housing and 84.005,6 sqm of social urbanism masterplan
Client: Private Developer
Alameda dos Ipes Housing Development images / Information from OOIIO Architecture
Alameda dos Ipês Housing designer : OOIIO Architecture
Location: Itajaí, Santa Caterina, Brasil
Architecture in Brazil
Brazilian Architecture Design – chronological list
Residences in Brasil
Casa Grelha
Design: JFGMF Architects
Casa Grelha
RG House, Pato Branco, state of Paraná
Design: Michel Macedo Arquitetos
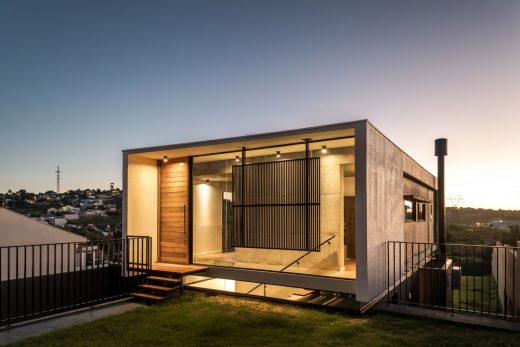
photo : Eduardo Macarios
House in Pato Branco
Planet Smart City, Aquiraz, near Fortaleza, Ceará
Design: Studio Kyze Arquitetura e Design
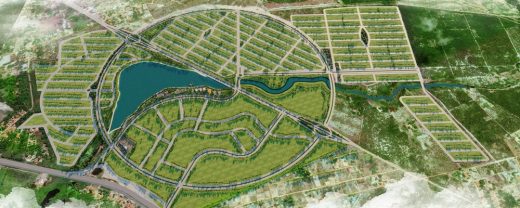
image courtesy of architects
Planet Smart City Aquiraz, Brasil
FP House, Belo Horizonte, central-east Brazil
Design: Joao Diniz, architect
FP House
C16H14O3 casa
Design: Marcio Kogan Arquitetos
C16H14O3 house
Porto Alegre House : Slice House
Alphaville Residence
Design: Gustavo Penna Arquitetos
Alphaville Residence
Angra dos Reis
Angra dos Reis is a Brazilian municipality located in the southern part of Rio de Janeiro state. It is located at an altitude of 6 meters and includes in its territory 365 offshore islands. It was discovered on January 6, 1502, but has been under continual settlement since 1556. Its population was estimated on 1 July 2009 to be 168,664 inhabitants.
It has an area of 816.3 km². The neighboring municipalities are Paraty, Rio Claro and Mangaratiba in Rio de Janeiro state, and Bananal and São José do Barreiro, which are adjacent in São Paulo state.
Source: wikipedia
Comments / photos for the Alameda dos Ipês Housing development in Santa Caterina – Itajaí Homes, Brasil page welcome

