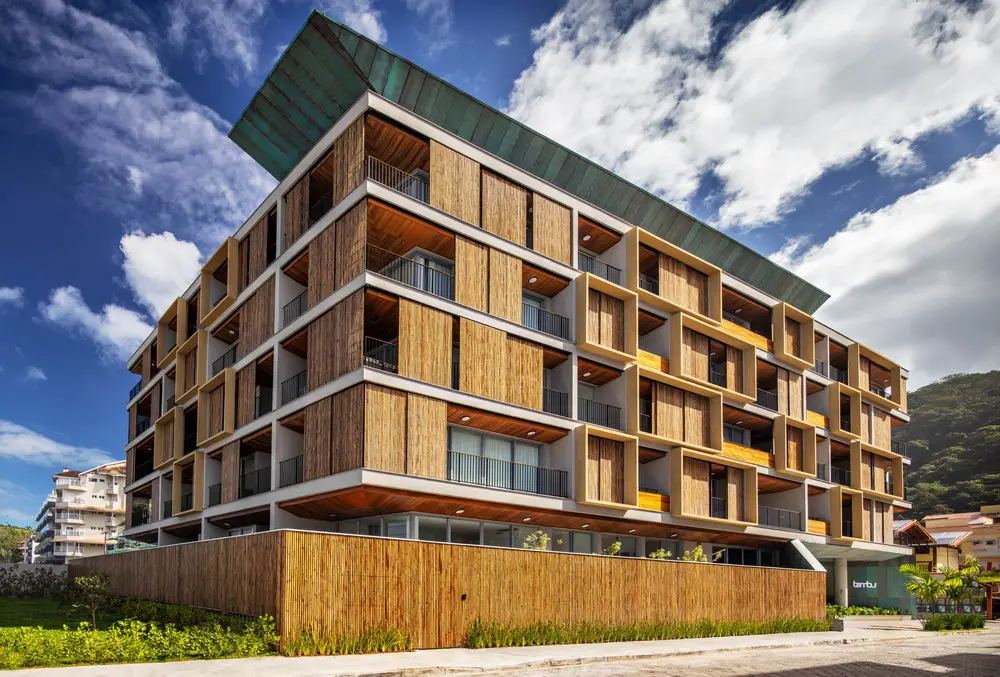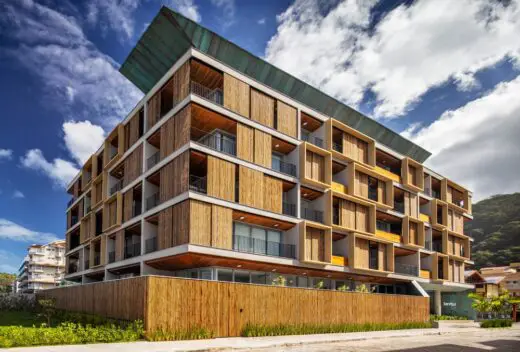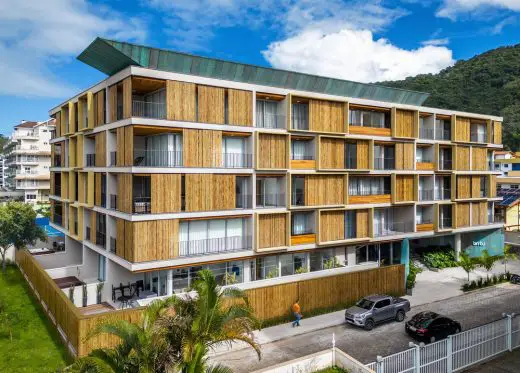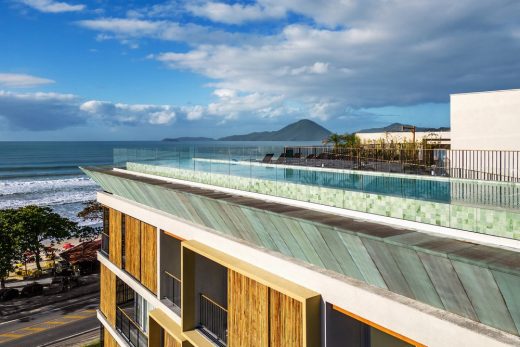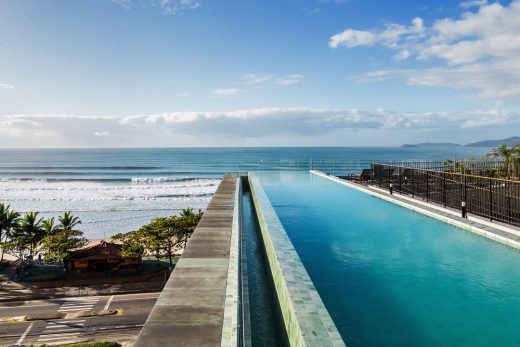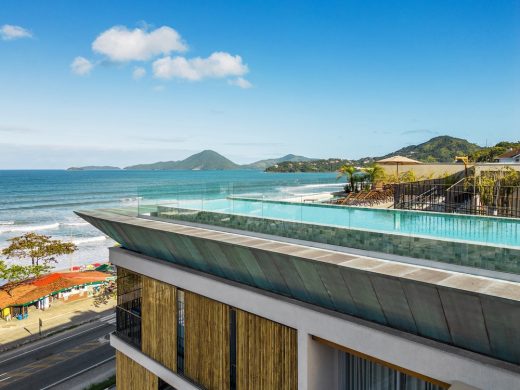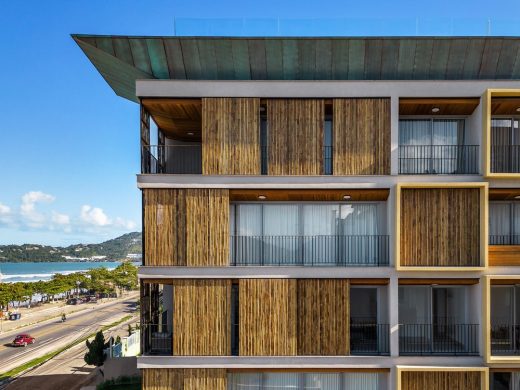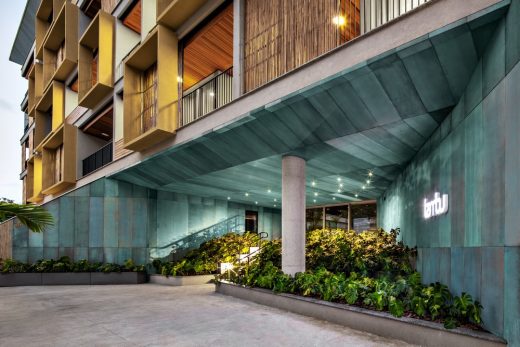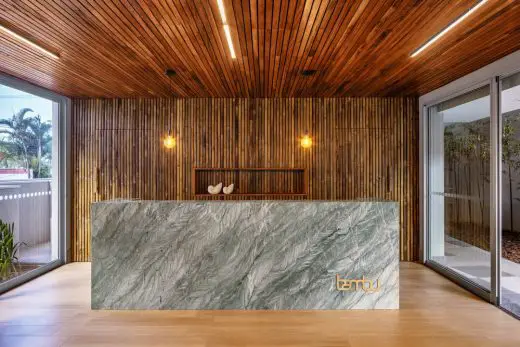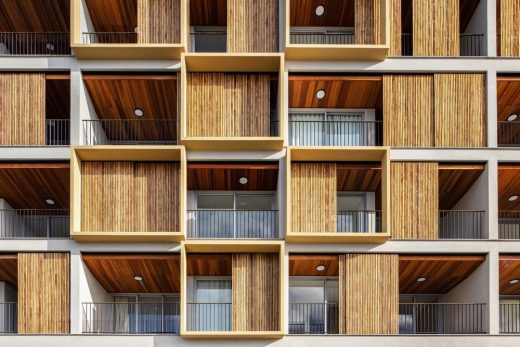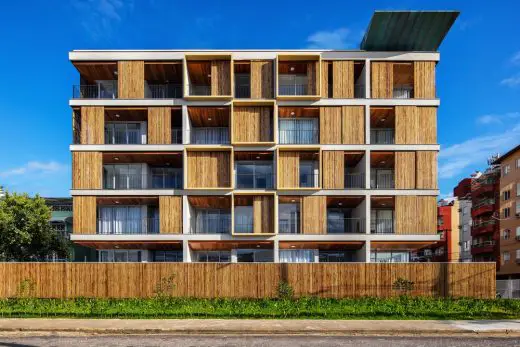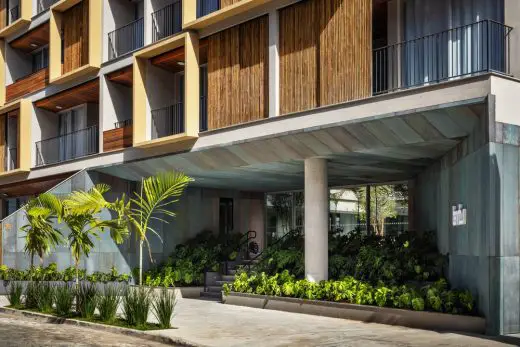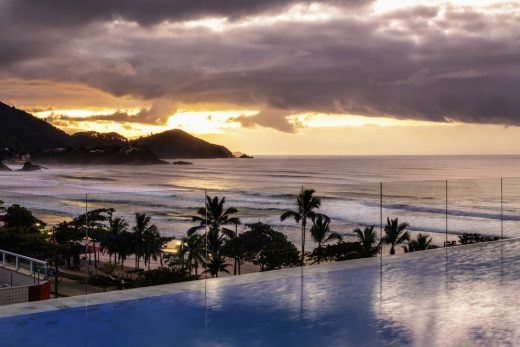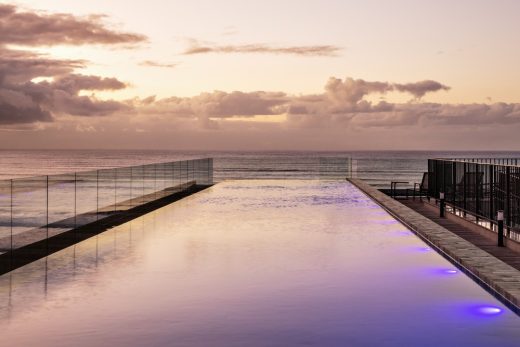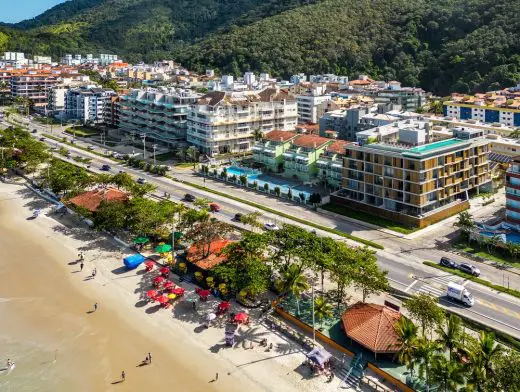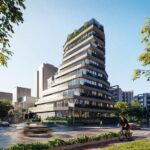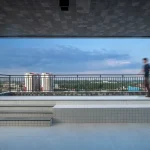Bambu Atmosfera Ubatuba, Modern São Paulo property, Praia Grande SP home photos, Brazilian residence design
Bambu Atmosfera, Ubatuba, São Paulo
6 September 2023
Architect: Perkins & Will
Location: Praia Grande, Ubatuba, São Paulo State, Brazil
Photos by Nelson Kon
Bambu Atmosfera, São Paulo State, Brazil
Perkins&Will São Paulo has chosen bamboo as the centerpiece for the Bambu building, a residential development by Atmosfera Incorporadora, located in Praia Grande in Ubatuba, on the northern coast of São Paulo state. The façade features vertical slats of treated bamboo, which can be reconfigured by the movement of articulated brises, becoming a living and dynamic element that confers a unique identity in dialogue with the local ecosystem.
“Bamboo works exceptionally well when applied to constructions due to its adaptability to diverse functions and forms within a development,” explains Fernando Afonso, Project Designer at Perkins&Will São Paulo and one of the project’s responsible architects. As a low-cost natural material, bamboo thrives in the region, reducing the use of natural resources in transportation and handling, thereby decreasing the construction’s carbon footprint—an integral commitment of Perkins&Will to the future, ensuring low environmental impact.
Aesthetically pleasing and sustainable compared to other materials, bamboo is lightweight, durable, and fast-growing. In Japan, it is widely used in buildings for its flexibility, allowing structures to withstand earthquakes and other natural events. In Brazil, its adaptability is particularly suitable for warm and humid climates, such as the coastal environment, contributing to thermal comfort.
To further emphasize the choice of bamboo, the architectural team decided to apply a greenish copper-like coating on the façade, the entrance area, and the pool area, situated on the 20-meter-high rooftop with ocean views. “By utilizing different shades of green and materials that transform over time, aging with remarkable beauty, we reinforce the concept of a contemporary bamboo grove,” explains Douglas Tolaine, Design Principal at the São Paulo studio of Perkins&Will.
Situated on a 1,843m² plot of land, Bambu Atmosfera offers constant contact with nature both inside and outside the building. The “U”-shaped layout gives rise to a generous central plaza adorned with native species from the Atlantic Forest, connecting outdoor and indoor spaces with the local biome. The layout also ensures that all apartments have a view of the sea. The development comprises five apartment typologies ranging from 62 m² to 110 m² of private area.
Within the apartments, movable panels provide freedom and autonomy for residents while shielding interiors from direct sunlight. “Both the façade and the expansive balconies with wooden planters serve as protective elements against solar exposure, reaffirming integration with the local landscape,” Tolaine adds. Cantilevered walkways, fire-galvanized steel railings, and the use of glass and metals create contrasts that further enhance the dialogue between diverse elements.
In addition to opting for sustainable raw materials, the environmental concern includes the installation of a Sewage and Waste Treatment Plant (ETE), specific recycling bins, a stormwater detention box, and storage for greywater reuse. The elevation of only the ground floor was also undertaken to reduce the need for excavation.
Bambu Atmosfera marks the seventh development created by Perkins&Will São Paulo for Atmosfera Incorporadora, offering an enjoyable and astonishing experience to residents and visitors by creating an innovative yet harmonious visual aesthetic that blends seamlessly with the surrounding landscape.
About Perkins&Will
Perkins&Will is an interdisciplinary architecture and design firm founded in 1935 with the belief that design has the power to transform lives. Guided by its core values of design excellence, diversity and inclusion, research, resilience, social purpose, sustainability, and well-being, the firm is committed to designing a better and more beautiful world. Fast Company has named Perkins&Will one of the world’s most innovative companies in architecture, and industry rankings consistently place Perkins&Will among the top design practices worldwide. With an international team of over 2,400 professionals, the firm has 27 studios worldwide, offering integrated services in architecture, interior design, brand environments, urban design, and landscape architecture.
Established in 2012, the Perkins&Will studio in São Paulo has approximately 100 multidisciplinary collaborators and has developed projects for clients such as Hospital Israelita Albert Einstein, Rede D’Or, Prevent Senior, Grupo Fleury, Bank of America, C6 Bank, Tozzini Freire Advogados, Machado Meyer Advogados, Insper, Escola Bilíngue Pueri Domus, Grupo SEB, Trisul SA, SDI Incorporadora, Vitacon Imobiliária, You.Inc, Lúcio Engenharia, and MPD Engenharia. Partnerships include Danish architects Schmidt Hammer Lassen, retail strategy and design consultancy Portland, sustainable transportation planning consultancy Nelson\Nygaard, and luxury hospitality design firm Pierre-Yves Rochon (PYR).
Photography by Nelson Kon
Bambu Atmosfera, Ubatuba, São Paulo State images / information from Perkins & Will
Location: Ubatuba, São Paulo State, Brazil
Brazilian Architecture
São Paulo Architectural Projects
São Paulo Architecture Designs – chronological list
São Paulo Architecture Walking Tours by e-architect
Brazilian Residences
Residential Architecture in Brazil – recent modern Brazilian homes on e-architect
Design: Anastasia Arquitetos

photo : Jomar Bragança
Vila Castela Residence, Nova Lima
Design: Vazio S/A
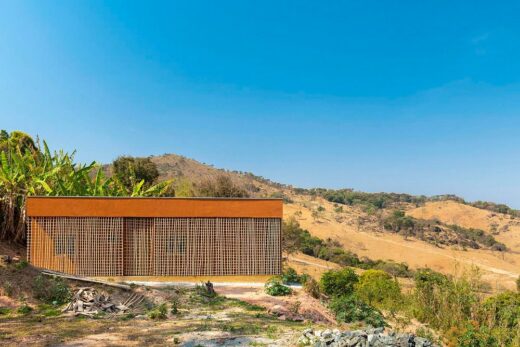
photography : Studio Pixel / Daniel Mansur
Marinho da Serra House, Belo Horizonte
Design: Biselli Katchborian Arquitetos Associados
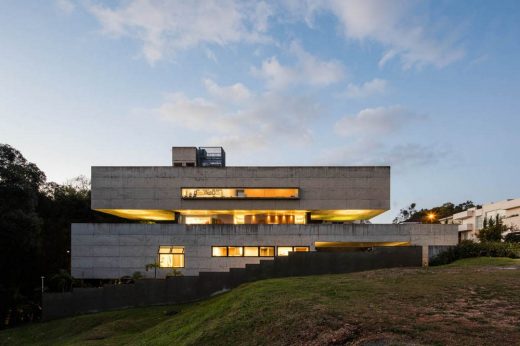
photo : Nelson Kon
BRM House, Santo Inácio Curitiba
Architect: Reinach Mendonça Arquitetos – RMAA
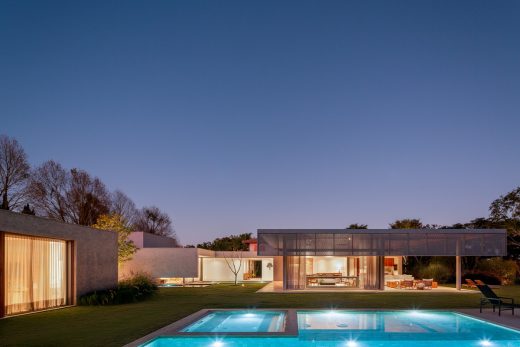
photo : André Scarpa
Residência Braúnas, Bragança Paulista
Design: Anastasia Arquitetos
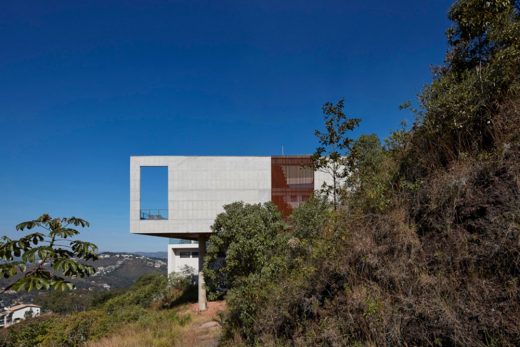
photo : Jomar Bragança
Residence ML, Nova Lima
Alphaville Property
Alphaville Home Designs – Architecture selection from e-architect:
Architect: Diego Wisnivesky Arquitetos of ArcLab360
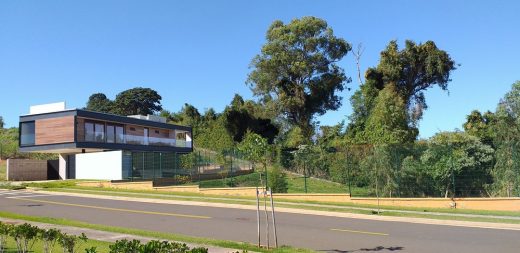
photo courtesy of architects office
Bridge House in Alphaville
Design: Gustavo Penna
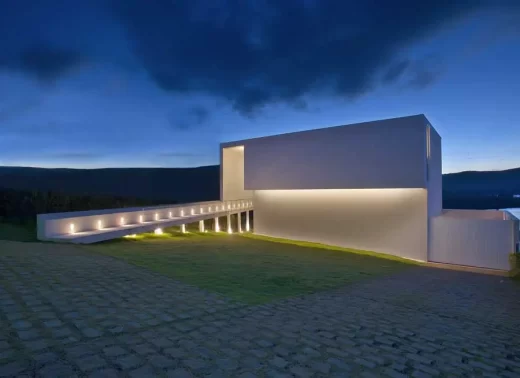
photograph : Jomar Bragança
Alphaville Residence, Campinas Home
Comments / photos for the Bambu Atmosfera, Ubatuba, São Paulo – contemporary Brazil property design by Perkins & Will Architects page welcome.

