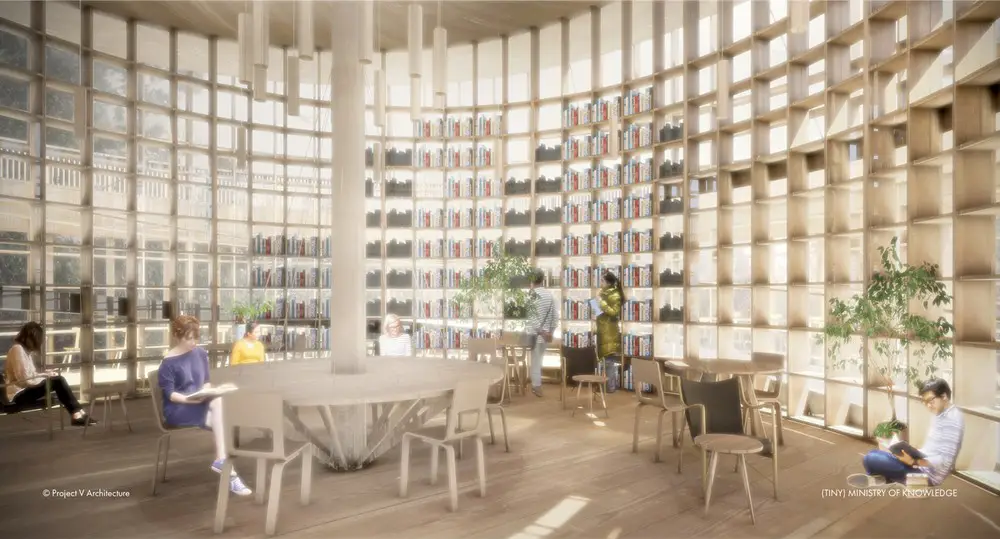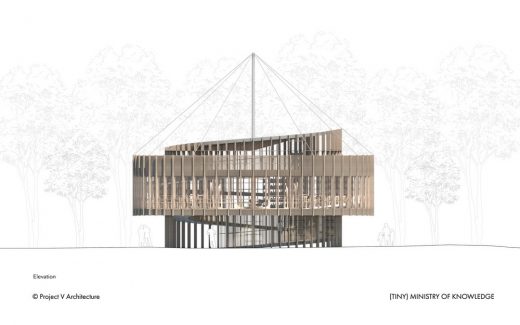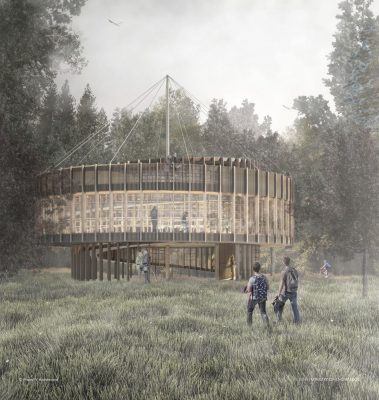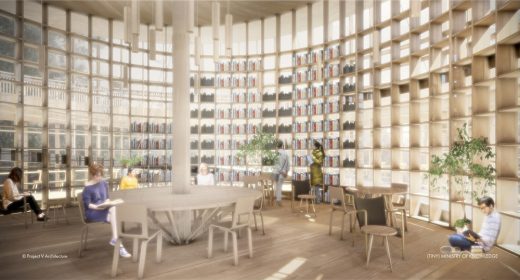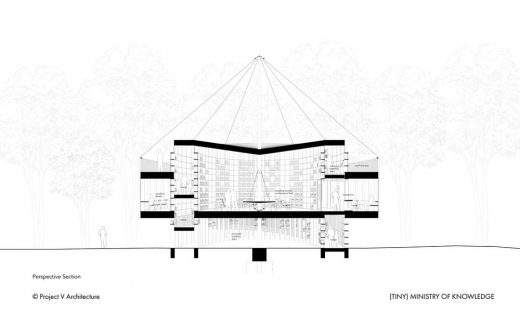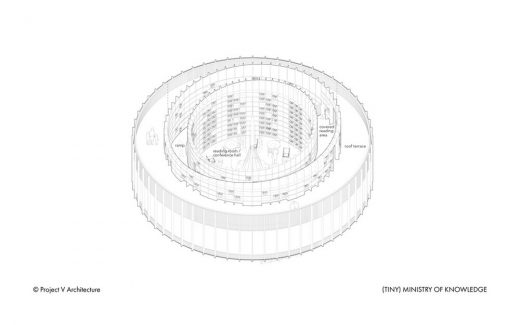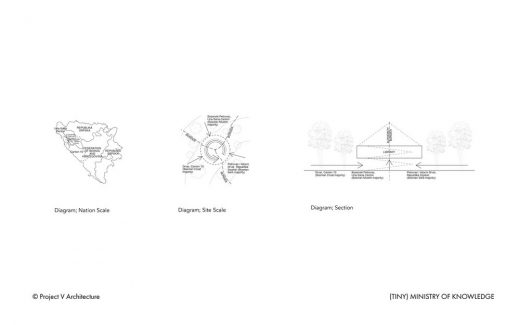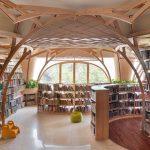(Tiny) Ministry Of Knowledge, Bosnian real estate interior, Modern BiH architecture images
(Tiny) Ministry Of Knowledge in North-West BiH
Architects: Projekt V Arhitektura
Location: ‘Lom’ Forest, Bosnia and Herzegovina
7 May 2020
(Tiny) Ministry Of Knowledge
UK-Bosnian studio Project V Architecture win prize in international architecture competition with (Tiny) Ministry Of Knowledge project on the inter-entity border in Bosnia and Herzogovina (BiH).
UK-Bosnian architecture studio Project V Architecture have won 3rd prize in the international ‘Tiny Library 2019’ architecture competition organised by Volume Zero, with their project ‘(Tiny) Ministry of Knowledge’, located on the Inter-Entity Border Line in north-west Bosnia and Herzegovina (BiH).
The competition shortlisted 50 entries from all over the world, including projects from China, India and the USA, which were judged by an internationally acclaimed judging panel.
Project V Architecture are a young international award-winning architecture practice in London and Sarajevo. The practice was co-founded by architects Vernes Causevic and Lucy Dinnen, who each have 10 years of architectural experience in the UK and BiH.
Their awarded competition idea ‘(Tiny) Ministry Of Knowledge’ is a response to the lack of shared public libraries and education programmes in BiH, a country which has remained divided along ethnic borders since the 90’s war. A lack of public space to rebuild peace, shared identity and knowledge postwar affects the rural communities worse, where many children attend segregated schools.
The (Tiny) Ministry of Knowledge proposes a shared institution; situated on a former front-line, today a hiking trail on the edges of rainforest “Lom” and Klekovaća mountain, that borders three divided communities who once lived together in peace: namely the converging point of the Inter-Entity border line that connects Drvar, Bosanski Petrovac and Petrovac, which are part of the post-war authorities of Una-Sana Canton, Canton 10 and Republika Srpska, formed under the Dayton Peace Agreement in 1995.
The circular form of the tiny library design symbolises unity. The building, which seats 50 persons, is raised to the first floor, leaving the ground free of ownership. A continuous ramp provides public access to reading rooms and a shared roof terrace. Two rings of timber structure and book shelving line the ramp, giving a sense of shelter, efficient book storage and diffused light to the central reading room. The timber structure and transparent facade blend with the forest, while the central column and tensile roof structure give a sense of monumentality and references a festival tent structure common to the region.
Project V Architecture place great importance on environmental sustainability, re-inventing traditional crafts with new technologies and working with natural materials. This building uses timber, CLT and glulam construction with an aim to evolve the sustainable timber construction industry in a country with over 56% forest cover.
This design is part of a series of community projects that Project V Architecture are designing along the inter-entity borders in Bosnia and Herzegovina, which aim to promote shared education, social cohesion, environmental sustainability and tourism in BiH. Project V Architecture are currently discussing the development of the project with potential partners.
Since 2017, Project V Architecture have won three Collegium Artisticum BiH National Architecture Awards; including the award for best Interior in 2020 for project ‘Half House’ in Sarajevo, and two awards for best Idea in 2017 and 2018 for their ongoing projects Living Memorials in Sarajevo, and their rammed earth Peace Centre project in Prijedor. They have also received regional awards at the Salon of Architecture Novi Sad and Velux Awards for Balkan Architecture.
Quote from the authors:
‘Following the extreme isolation experienced as a result of Covid-19, this is a project that proposes an alternative post covid-19 future for BiH, in which we can finally re-build peace and shared public space in divided communities for future generations.’
(Tiny) Ministry Of Knowledge, Bosnia and Herzegovina – Building Information
Architects: Projekt V Arhitektura d.o.o. Sarajevo
Project size: 200 sqm
Completion date: 2020
Images: Projekt V Arhitektura
(Tiny) Ministry Of Knowledge in Bosnia and Herzegovina images/information received 051119
Location: ‘Lom’ Forest, Bosnia and Herzegovina
Bosnia and Herzegovina Architecture
Contemporary Bosnia and Herzegovina Buildings
Banja Vrućica Spa
Architects: Enota
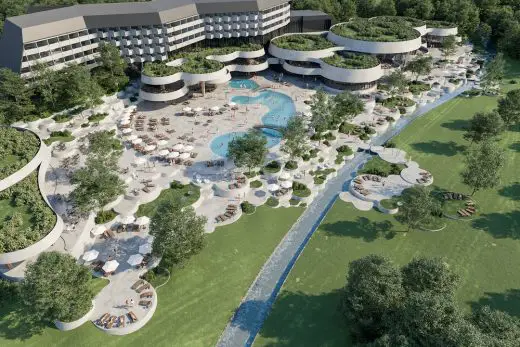
image courtesy of architects
Banja Vrucica Spa Bosnia
Half House, Sarajevo
Architects: Projekt V Arhitektura
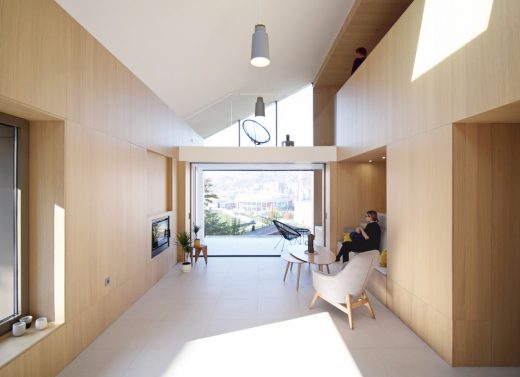
photograph : Projekt V Arhitektura
New House in Sarajevo
Pino Nature Hotel, Trebević – Sarajevo Mountains
Design: Studio ZEC, Architects
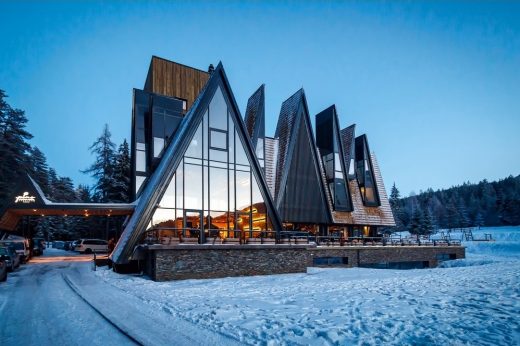
photograph : Damir Dautbegović
Hotel Pino Nature
Bosnia and Herzegovina Architecture
Selected Bosnia and Herzegovina buildings on e-architect:
Sarajevo Skyscraper
Design: Groleger Arhitekti, Ljubljana
Sarajevo Skyscraper
Country House S, western Bosnia and Herzegovina
Design: DVA ARHITEKTA
Bosnia and Herzegovina House
Comments / photos for the (Tiny) Ministry Of Knowledge in Bosnia and Herzegovina page welcome

