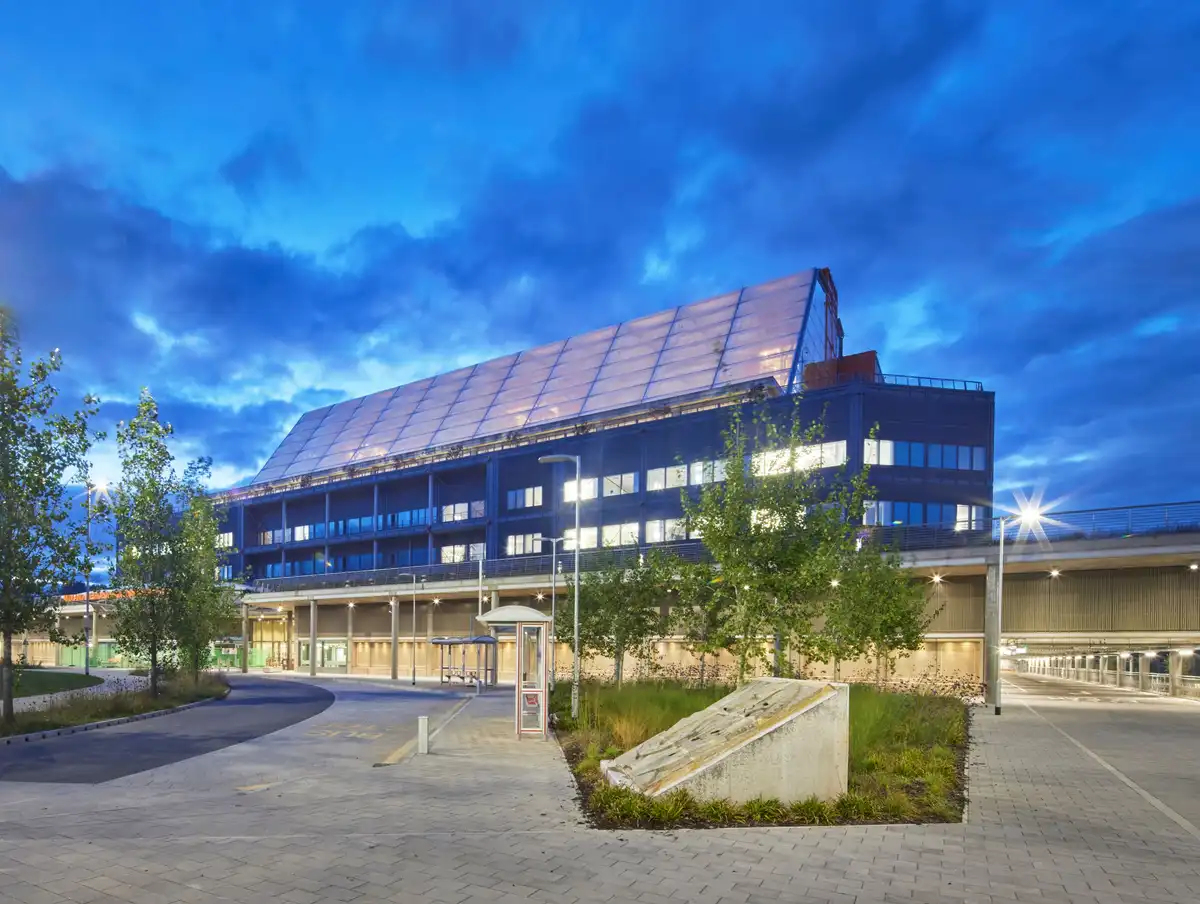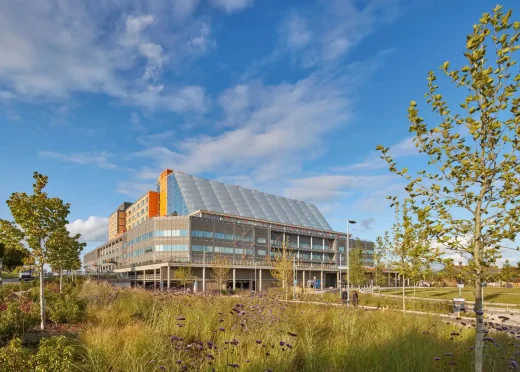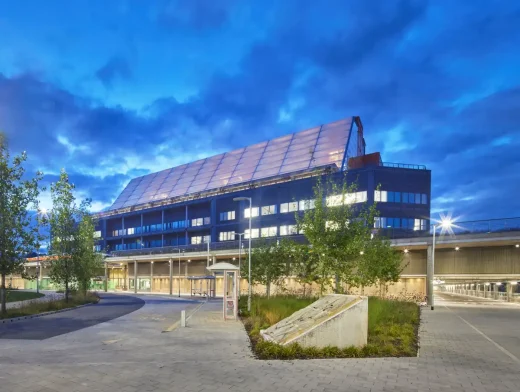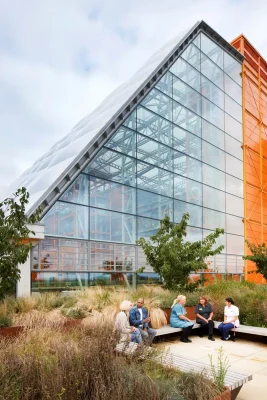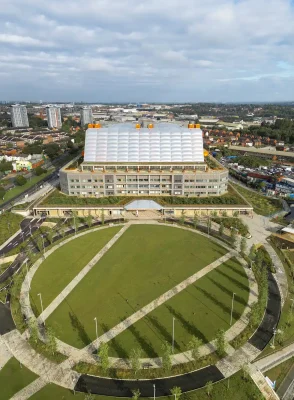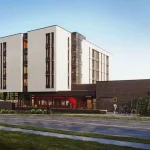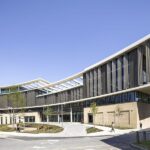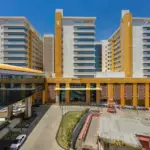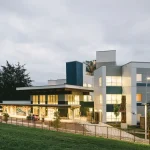Midland Metropolitan University Hospital Birmingham, West Midlands healthcare building news
Midland Metropolitan University Hospital in Birmingham
12 November 2024
Architecture: HKS, Cagni Williams, and Sonnemann Toon Architects
Landscape Design: Grant Associates
Location: Grove Lane, Smethwick, Birmingham, West Midlands, central England, UK
Images: Paul Raftery and Chris Hopkinson
Midland Metropolitan University Hospital, England
Midland Metropolitan University Hospital (MMUH), one of Europe’s most advanced healthcare facilities, has opened its doors in West Birmingham, with landscape architecture by Grant Associates playing a key role in the new design. The hospital, designed by HKS, Cagni Williams, and Sonnemann Toon Architects for Sandwell and West Birmingham NHS Trust, revolutionises healthcare delivery in the region, combining cutting-edge medical facilities with a restorative and sustainable landscape.
Grant Associates’ landscape vision for Midland Metropolitan University Hospital is centred around biophilic design, connecting people with nature to support both physical and mental health. The design provides a narrative on the Canalside location and habitats, and features expansive views onto courtyards, terraces and roof gardens to support a strong inside/outside relationship, connecting this large building with its natural surroundings. Key themes include promoting active, healthy lifestyles, encouraging biodiversity, and creating spaces that are welcoming, inclusive, and therapeutic.Sustainability at the CoreSustainability is at the heart of the design.
The landscape employs sustainable drainage systems (SuDS), using the blue network of local canals and water systems for both aesthetic and functional benefit. Species-rich rain gardens form an integral part of the green infrastructure, managing surface water runoff while creating new homes for local wildlife. Biodiverse roofs are also a key feature, designed to provide habitats for protected species, such as the black redstart, and support local biodiversity. Grant Associates’ strategy ensures that the landscape is adaptive to climate change, with resilient planting typologies, sustainable irrigation solutions, and planting that supports both wildlife and human activity. The landscape has been designed to endure, with a 30-year management and maintenance plan in place to secure its longevity.
Amongst key features of Grant Associates’ landscape design are the following:
The Green: A central green space the size of a cricket pitch, surrounded by landscaped beds, mature tree planting and pathways, offering opportunities for community events and informal recreation. A growing garden includes fruiting trees, herb gardens, and natural play spaces.
Canal-Side Walks: A new linear landscape along the Cape Arm features wetland habitats and tow path improvements creating a vibrant green space for both the hospital and local community to enjoy.
Internal Courtyards: A series of calm and green internal courtyards provide therapeutic spaces for patients and staff, promoting healing and well-being. The internal courtyards are viewed through adjacent glazing and from above – the layout and designs inspired by stained glass (a reference to Chance Brothers and Smethwick’s industrial heritage).
External Roof Terraces: The Winter Garden, a spectacular architectural indoor space spanning five floors, represents a living heart for the hospital with natural light and views across Birmingham. The Winter Garden serves as a central hub for visitors, patients and staff, opening onto a sequence a roof terraces for external relaxation and reflection. Landscape terraces include a morning garden (east facing) and an evening garden (west facing) both providing colourful seasonal displays complementing the architectural cladding. A Dry Heath Garden takes its inspiration from the dry heathland of the nearby Galton Valley – with shallow, dry soils and exposed to open skies with little shade. This habitat forms a link between The Green and canal-side planting with the upper garden spaces. Species include Heathers (Calluna vulgarisa and Erica cinerea), Gorse, Birch and native grasses.
Biodiverse Roofs: These green roofs not only enhance the hospital’s environmental credentials but also create important habitats for wildlife, contributing to the hospital’s green infrastructure. Peter Chmiel, director at Grant Associates, comments:“This is a landmark project for the West Midlands, offering state-of-the-art healthcare facilities within a landscape designed to foster health, wellbeing, and environmental sustainability. We’re very proud to have played our part in designing an environment where nature is very much at the heart of modern healthcare.”
About HKS
HKS is a multidisciplinary architecture practice offering an international network of designers and advisors. Their health team expertly collaborates with clients from the first stages of strategic planning, identifying opportunities with market and economic analysis, feasibility and business case preparation, through masterplanning, design and delivery and beyond, with ongoing performance monitoring and solutions that are flexible enough to accommodate future advancements.
HKS’s award-winning health portfolio includes a wide range of projects for all levels of care, including acute hospitals, research hospitals, academic medical centres, emergency departments, and specialist units, from cancer care and paediatrics to community hubs and mental health facilities. HKS’s design is informed by their internationally recognised research, and each user-centred environment is developed to incorporate advanced technology, flexibility and efficiency while promoting healing and enhancing patient, staff and visitor experience.
HKS’s health services additionally include medical planning, advisory, interior design and masterplanning. MMUH represents the third UK collaboration on a leading hospital building between HKS and Balfour Beatty, including Salford Royal Hospitals NHS Foundation Trust Hope Building and Mayo Building, and Christie NHS Foundation Trust Proton Beam Therapy Centre, with over 30 international collaborations.
About Cagni Williams
Cagni Williams Associates was founded in 2011, and embodies over thirty years of architectural expertise, both nationally and internationally covering healthcare, education, cultural spaces and residential. The firm have nurtured a culture of excellence in every aspect of our work, from concept to completion.
At the core of the practice is the commitment to design beautiful, sustainable spaces that transcend the ordinary, characterised by a deep respect for the natural world, a passion for innovative design, and a relentless pursuit of quality. It specialises in creating environments that not only meet the specific needs of its clients but also contribute positively to the broader context in which they exist.
Their approach is holistic, integrating the aspirations of private clients, end users, and developers to forge spaces that are not only functional but also inspiring. With a proven track record in leading bespoke teams, they have the versatility and expertise to realise a wide array of projects, from intimate buildings to comprehensive masterplans. Cagni Williams’ appointment with the Sandwell and West Birmingham NHS Trust follows a history of successful appointments with NHS Trusts, including the University College London Hospitals NHS Foundation Trust, Barts Health NHS Trust and Great Ormond Street Hospital for Children NHS Foundation Trust.
About Sonnemann Toon Architect
Established in 2002, Sonnemann Toon Architects have a diverse architecture portfolio across the healthcare, commercial and residential sectors. Their reputation has been built through projects from loyal repeat clients and via referrals to others.
They believe this to be the best testament to both the quality of the service and the success of completed projects. Sonnemann Toon delivers designs UK wide, specialising in those based in London, Oxfordshire, Midlands and Scotland. They are architects because they enjoy helping others realise their projects, from initial ideas into manifest reality. The process can be demanding but using their best endeavours achieves fruitful results for the clients and satisfaction in a job well done for the architects. Clarifying the complex and being a practical, committed driver of the creative process is how they operate, supporting all stages of your project from feasibility to construction, through a well-managed and collaborative process.
Their depth of understanding and years of expertise ensures that designs are tailored to produce spaces that are visually pleasing, acoustically and environmentally comfortable as well as being functional. MMUH project follows a long track of successful collaborations with private healthcare providers and NHS Trusts, including among others HCA, HSJE, Great Ormond Street Hospital for Children NHS Foundation Trust, Great Ormond Street Hospital for Children NHS Foundation Trust, Guy’s & St Thomas’ NHS Trust, St George’s University Hospitals NHS Foundation Trust & Solent NHS Trust.
About Grant Associates
Grant Associates is a pioneering international landscape architecture practice, whose work reconnects people with nature in insightful, delightful and distinctive ways whilst addressing the global challenges of urbanisation, the climate crisis and biodiversity extinction. Grant Associates’ design process is underpinned by a knowledge of human behaviour, nature and ecological science combined with innovative design technology. The practice combines original thinking, creative collaboration and regenerative design to breathe new life into our cities and landscapes.
Midland Metropolitan University Hospital in Birmingham – Building Information
The project is a result of close collaboration between:
Client – Sandwell and West Birmingham NHS Trust
Architects – HKS, Cagni Williams and Sonnemann Toon
MEP – Hulley & Kirkwood
Structural Engineer – Curtins
Fire Consultant – OFR Consultants
Acoustic Consultant – Aecom
Town Planning Consultant – Turley
Accessibility and Inclusion – Edna Jacobson/About Access
Landscape consultant – Grant Associates – https://grant-associates.uk.com/
Main Contractor – Balfour Beatty
+++
Completed: 2024
Lifespan: 30 years
Images by Paul Raftery and Chris Hopkinson
Midland Metropolitan University Hospital Birmingham building images / information received 121124
Address: Grove Lane, Smethwick B66 2QT, United Kingdom
Phone: +44 121 553 1831
Location: Birmingham, UK
Birmingham Hospital Buildings
Queen Elizabeth Hospital, Edgbaston, Birmingham, West Midlands, central England, UK
Design: BDP Architects
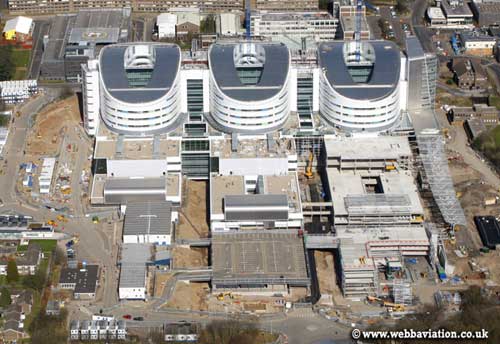
image courtesy of architects
Queen Elizabeth Hospital Birmingham
Teenage Cancer Trust BCH
Design: Lifschutz Davidson Sandilands
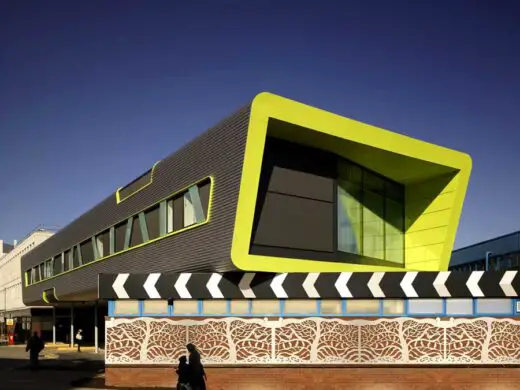
photo © Chris Gascoigne
Teenage Cancer Trust Birmingham Children’s Hospital
Birmingham Architecture
Birmingham Architectural Tours : city walks by e-architect
University of Birmingham Sport and Fitness Centre wins National RIBA award
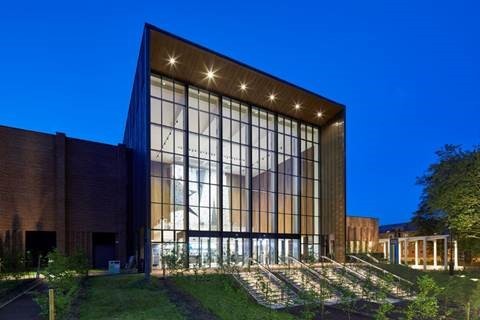
photo : Paul Riddle
University of Birmingham Sport and Fitness Centre Building
Martineau Galleries Development
Design: Glenn Howells Architects ; Landscape Architects: Grant Associates
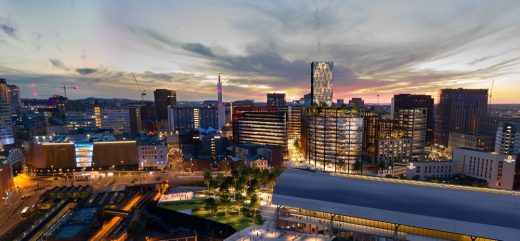
image courtesy of architects
Martineau Galleries Birmingham Development
The Timber Yard, Southside
Design: Claridge Architects
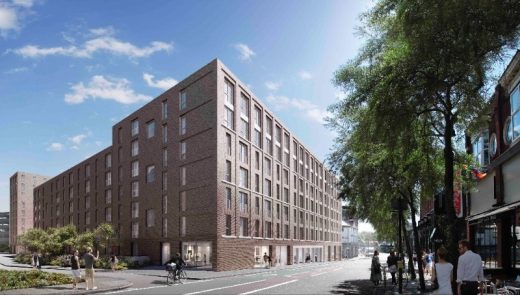
image © Hurst Street Facade
The Timber Yard Birmingham Housing
Selfridges Birmingham
Design: Future Systems Architects
Selfridges Birmingham
The Rotunda Conversion
Design: Glenn Howells Architects
Birmingham landmark
UK Health Buildings – selected architectural projects:
Another Midlands healthcare building
Maggie’s Nottingham Building
Design: CZWG
Maggies Nottingham
Comments / photos for the Midland Metropolitan University Hospital, Birmingham page welcome

