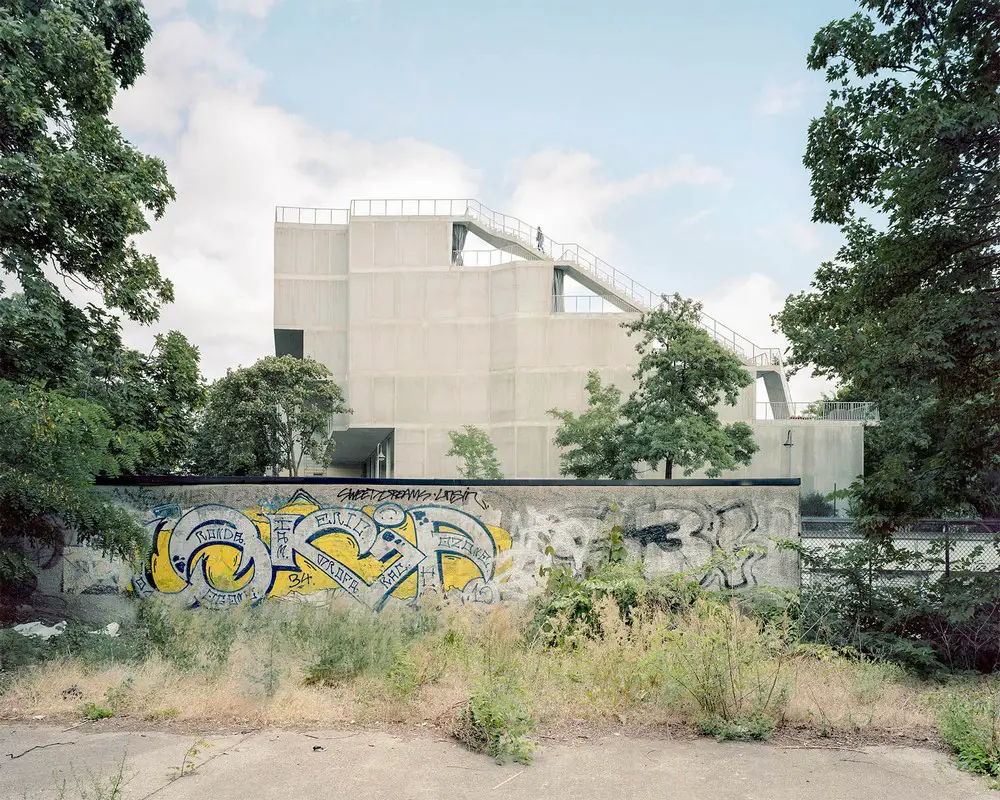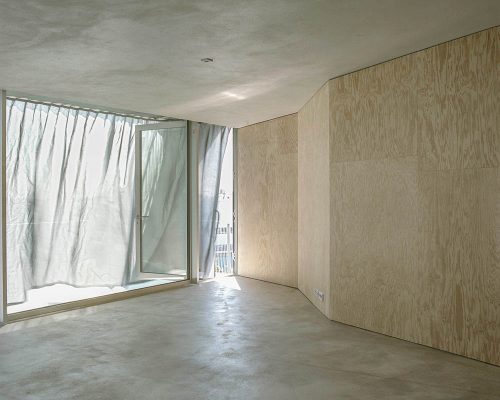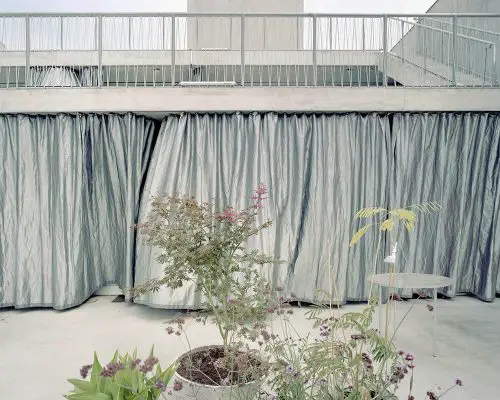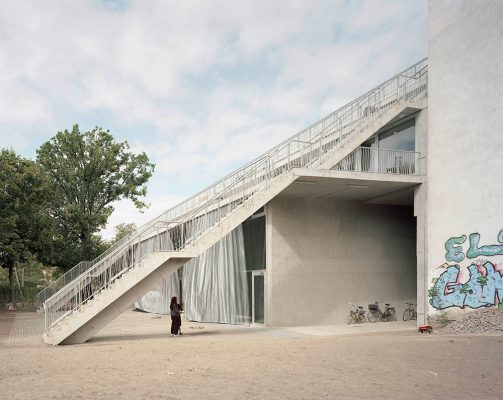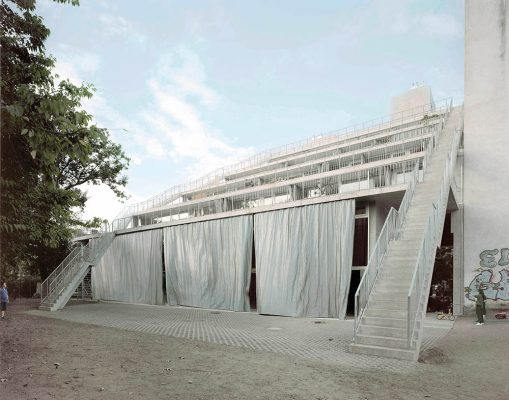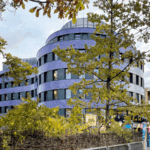Terracehouse Berlin Building, Lobe Block Mixed use Wedding, German Architecture Images
Terrassenhaus Berlin / Lobe Block
Multi-use atelier and gallery building in Germany design by Brandlhuber+ Emde, Burlon, Muck Petzet Architekten
14 Feb 2019
Terrassenhaus Berlin / Lobe Block, Wedding
Terracehouse Berlin, Wedding, Berlin, Germany
Design: Brandlhuber+ Emde, Burlon, Muck Petzet Architekten, Berlin, Munich
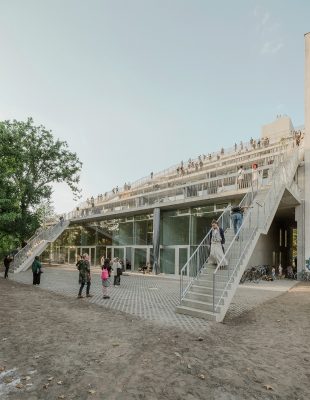
photographs © Erica Overmeer, David von Becker
Terrassenhaus Berlin / Lobe Block
The Terrassenhaus Berlin, located in Berlin-Wedding, is a multi-use atelier and gallery building that combines different forms of usage.
The site faces onto the suburban railway track, offering a wide view towards the south. The building’s levels are staggered, creating a ziggurat-like shape with six metre deep terraces on each floor and a maximised semi-public space in the ground floor, which otherwise would have been sealed off.
Shifting the lower floors to the south creates a 7.50 metre deep covered sidewalk that functions as a semi-public plaza in front of the gallery space on the ground floor. The depth of the units vary from 26 metres at ground level to 11 metres at the highest level.
In this sense, the program of the units is aligned with the floor depth and subsequently the amount of light. Two external staircases at the back connect the different floors via the terraces, aiming for a more common and public use of the exterior spaces by the users, leading to a shared public roof space.
Neither roof nor patios have extra drainage. Therefore, all surfaces are slightly tilted to drain the water like a cascade onto the garden. Built entirely in concrete, exterior and interior spaces are perceived alike, enabling the users to open their apartments through ceiling-high doors towards the terraces.
The fit-out standard follows the logic of indeterminacy: only the technical connections and sanitary facilities are pre-installed. The latter is part of the two concrete cores, which also house the elevators, reaching from the ground level to the roof top, as well as all technical services. The 5.7 metre stepped profile creates units of different sizes. Besides the gallery, a co-working space with meeting rooms, rentable offices, an artist’s residence and ateliers are in the building.
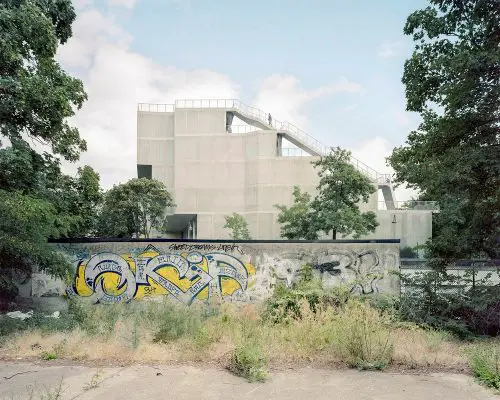
photo © Erica Overmeer, David von Becker
After purchasing the former junkyard in Berlin-Wedding, the client approached the architects to develop the mixed-use building embedded in a heterogeneous neighborhood of commercial and residential blocks. The main focus of the client was on preserving the exterior space, made accessible to users and the neighborhood.
Contrary to the original idea of a small-scale development, the architects instead proposed a larger project, arguing for the client’s responsibility as a landowner to take advantage of the land and its location in the city. In doing so, the architects referred to a zoning plan from 1958, which allowed the maximum construction of a five-story structure for commercial use.
The design updates the typology of the terrace house as a contemporary and site-specific form, replicating the ground five times in the form of stepped terraces. The platforms are created by setbacks, defined by the length of the exterior staircases, following the German tread ratio of 19:26 cm. The stepped terraces on the building’s rear façade therefore produce a negative form on the street side, creating a covered public space.
The building’s envelope is built out roughly in concrete and plywood, only including central cores with elevators and bathrooms. All other additions, such as spatial separations, are made by the users themselves according to their needs. Although today the project meets the legal standards of a commercial building, it is aimed at overcoming the separation between living and working, commercial and residential, questioning existing norms.
Terracehouse Berlin – Building Information
Placement: Finalist
Prize year: 2019
Location: Berlin, Germany
Year completed: 2018 (Year began 2016)
Studios: Brandlhuber+ Emde, Burlon; Muck Petzet Architekten
Authors: Arno Brandlhuber (1964 Germany); Thomas Burlon (1978 Germany); Markus Emde (1968 Germany); Muck Petzet (1964 Germany)
Program: Mixed use – Commercial & Offices
Labels: Compact, Studio, Café, Showroom, Office
Total area: 2086 m2
Usable floor area: 3396 m2
Client: Lobe Block / Olivia Reynolds & Elke Falat
Client Type: private
Map: LatLng: (52.5488966, 13.381072600000039)
Terrassenhaus Berlin – EU Mies Award Finalists 2019
Location: Wedding, Berlin, Germany, Europe
Berlin Architecture
Berlin Architecture Designs – chronological list
Berlin Architecture Walking Tours
James Simon Galerie
Design: David Chipperfield Architects
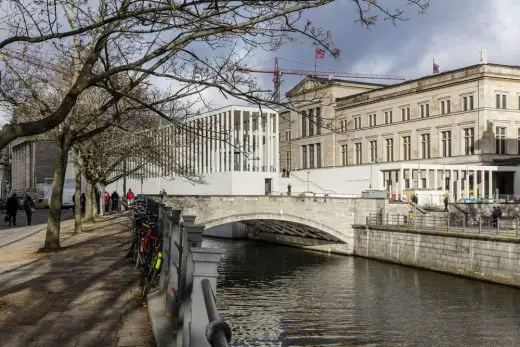
photo © Ute Zscharnt for David Chipperfield Architects
James Simon Galerie in Berlin
Enchanting Traces – Reflections on b720 Arquitectos’ work, Aedes Architecture Forum, Christienen
Architecture Exhibition in Berlin 2018
BARRY Bar
Design: Architects Kristina Wiese & Franziska Lindholz
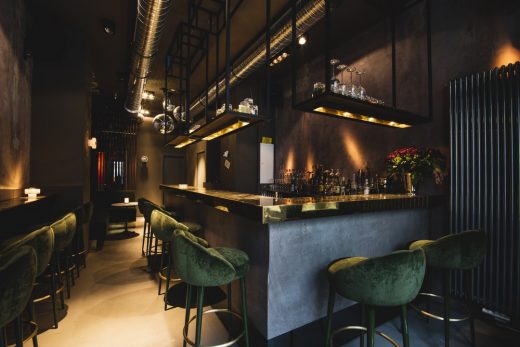
photo : Chris Kratzmann
BARRY Bar in Berlin
Marina One Singapore – Architecture Exhibition in Berlin
Aedes Network Campus Berlin Event
Terracehouse Berlin
Comments / photos for the Terrassenhaus Berlin / Lobe Block Building, Germany page welcome

