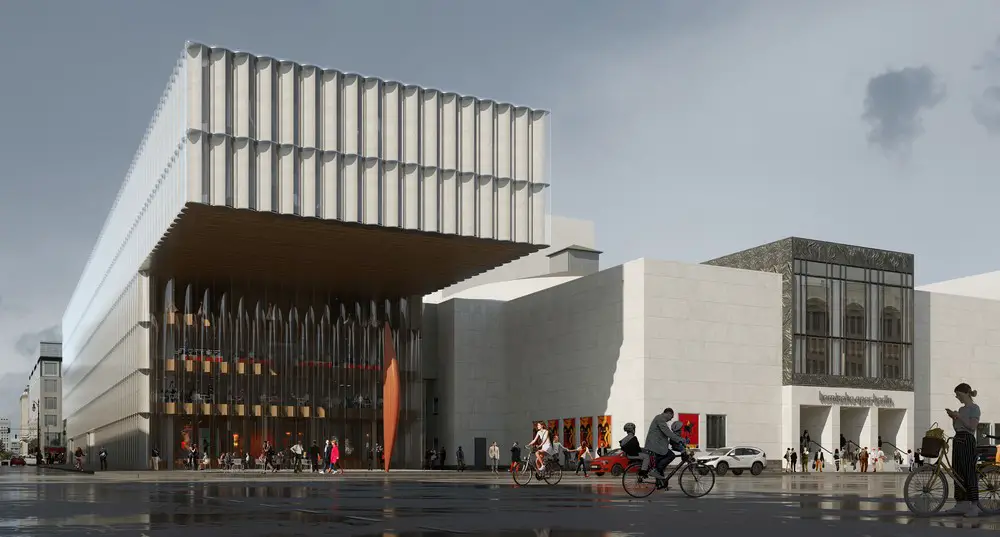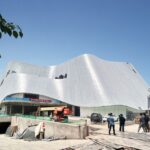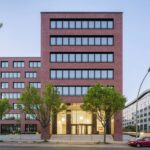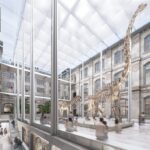Komische Oper Berlin Building Project, German Architecture News, Images
Komische Oper Berlin Design
28 Oct 2020
Komische Oper Berlin
REX’s design proposal for the Komische Oper Berlin’s limited competition was one of 16 finalists shortlisted from 63 international entries.
Architect: REX
Location: Berlin, Germany
Komische Oper Berlin Expansion
South Facade Render:
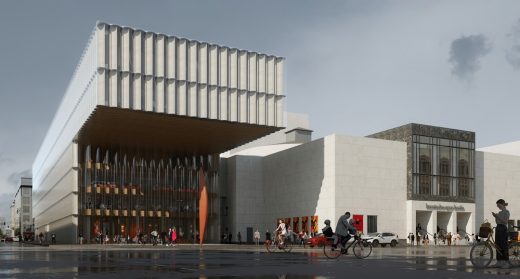
image : Luxigon
Rehearsal Stage Render – one of two rehearsal stages, louvers open:
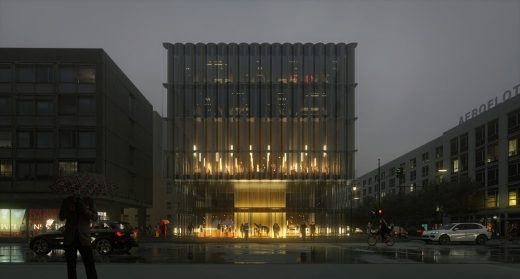
image : Luxigon
North Facade Render – Box office and restaurant on Unter den Linden:
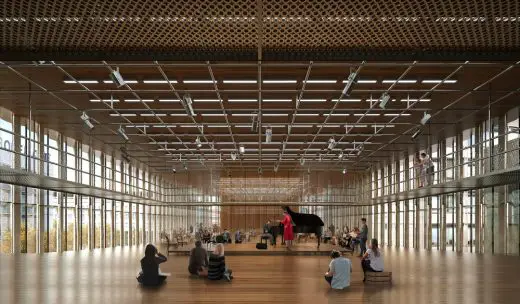
image : Luxigon
This proposed design by REX for the Komische Oper Expansion aspires to create a respectful and individual partner that highlights the Komische Oper building and defines a new urban node befitting the significance of the institution. Its contextual massing, outward-facing public functions, and generous urban plaza integrate the building in the neighborhood’s fabric. Its understated yet dynamic façade allows the Expansion’s creative energy to spill out into the public realm or be fully cloistered when desired.
A compact Nucleus: efficient rehearsal node and dynamic performance venue:
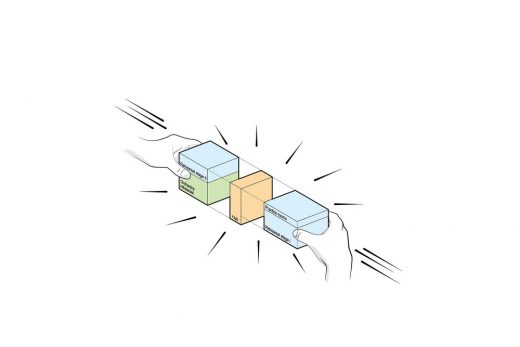
The Komische Oper Expansion condenses its essential functions into a dynamic ‘Nucleus:’ the two rehearsal stages, the orchestra rehearsal, and the suite of practice rooms straddle a central ‘Circulation Hub’ containing passenger and scene elevators, stairs, and lounges for the fluid movement of performers, scenery, instruments, and equipment. This compact organization renders the Nucleus a highly efficient rehearsal node and—due to the variable raked floor machinery in the rehearsal stages—a lively public performance venue, able to also host private functions for increased economic productivity.
Direct connectivity with the Komische Oper:
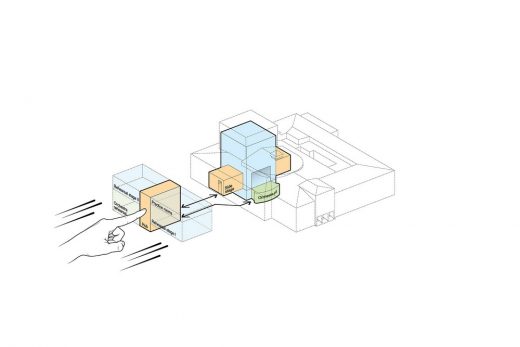
The Nucleus’ Circulation Hub connects performers and technicians—as well as rehearsal and other support spaces—
directly to the existing Komische Oper’s main stage and orchestra pit. The larger rehearsal stage is adjacent to the side
stage entrance, allowing set configurations to be tested and transported without disrupting other functions. The new
orchestra rehearsal and instrument storage are aligned with the orchestra pit, ensuring timely turn-over from preshow
uses.
Preserved site requirements and Komische Oper primacy:
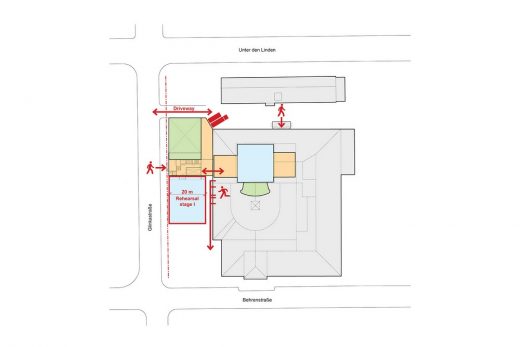
In addition to maximizing connectivity with the existing Komische Oper, the Nucleus’ compactness preserves the required
loading and egress alleys while maintaining the critical 20-meter-wide footprint of the rehearsal stages. Performer and
staff access to the Komische Oper Expansion is off Glinkastraße to retain primacy of the Komische Oper’s distinct
entrance on Behrenstraße, both as the public access point for audiences and as a cultural landmark in Mitte. The existing
performer entrance to Komische Oper in the rear courtyard is improved with a new security vestibule adjacent to—and
with security oversight of—the Expansions’ scene dock.
Urban activators inside and out, and deferential massing:
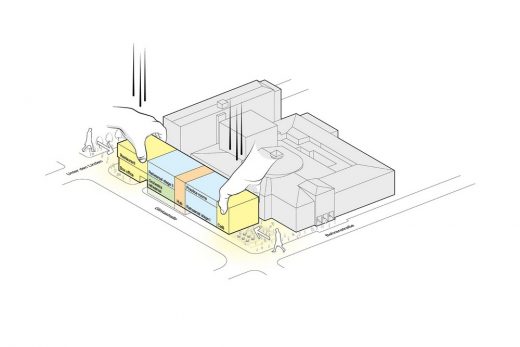
The Nucleus’ compactness also enables urban activators to cap its ends. On Behrenstraße, the three stacked floors of the
café provide views both out to the city and into the larger rehearsal stage. A new public plaza—the ‘Urban Room’—in front
of the café supports outdoor dining and can serve as an exterior venue for performances, exhibitions, markets, fashion
shows, or cinema.
On Unter den Linden, the new box office, shop, and restaurant increase the Komische Oper’s visibility on this popular thoroughfare. Like the café, the restaurant—with its own, dedicated entrance for independent operation—
allows guests to watch the rehearsal activities in the smaller rehearsal stage. As these public uses will draw in foot traffic,
they also create new patron engagement with Komische Oper’s programming and support non-performance revenue
streams.
When the rehearsal stages serve as public performance spaces, patrons access these venues from the entrances of the
café and restaurant such that clear demarcation between public and private functions is maintained; portions of the café
and restaurant become the venues’ lobby and bar spaces.
The Expansion lines up strategically with the back of Komische Oper’s entry block to preserve the important sightlines to
its historic entrance, and maintains the loading alley as a passageway under the extension.
Integrated yet isolated office and mechanical functions:
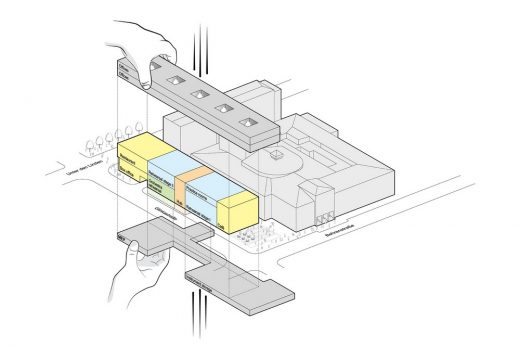
The offices, instrument storage, and mechanical spaces are organized in long bars above and below the Nucleus and the
new urban amenities, stretching to the site’s full 110 m. The office floors feature double-story courtyards that introduce
daylight and fresh air into the work spaces. They can be used year-round thanks to deployable EFTE pillows.
The office floors create a 20-meter-long cantilever on Behrenstraße that defines the Urban Room. At almost 15 m high, the
cantilever frames views to the Komische Oper from the corner of Glinkastraße and Behrenstraße, further enhancing the
respectful symbiosis between the two buildings. A similar 10-meter-long cantilever (creating the glass-enclosed box office
below) on Unter den Linden extends the Opera Support Building’s covered public walkway.
Visual, acoustic, and environmental performance:
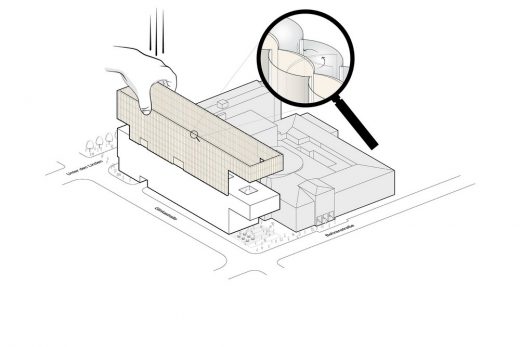
The Expansion’s double-skin façade with its integrated stone louvers (matching the white Cottaer Sandstone to be
reinstalled on the existing Komische Oper) is one of the building’s most notable features, visually and sustainably. The
3 m to 4.2 m tall arced louvers rotate 180 degrees to track the sun, but also give performers the options to 1) expose their
work—as desired—to passers-by, 2) benefit from rehearsing in full daylight, with minimized brightness and glare, or 3)
create full blackout environments. The façade’s ever-changing nature gives the building its subtle yet dynamic identity.
Each facade’s two glazing layers, the naturally-ventilated cavity between them, and their enclosed, stone sun/glare-control
louvers, combine to significantly reduce the building’s mechanical and electrical loads. The double-skin/air cavity mitigates
the fluctuations of external temperatures and creates a chimney stack effect which naturally ventilates the cavity. When
the stone louvers are rotated perpendicular to the sun, daylight reaches deep into the building, reducing electrical loads
and warming up the structure’s floors and walls for passive heating.
The façade’s external glazing layer is comprised of heat-curved, laminated, uncoated low-iron glass panels that are prebonded to extruded aluminum interlocking cassettes, affixed to top-hung steel “T” profiles providing a minimal
appearance. The internal glazing layer is composed of double-glazed, heat-curved, low-iron safety glass units with a
triple-silver low-E coating on surface 3; it is installed similarly to the external laminated panel with a pre-glazed aluminum
assembly and steel “T” profile. The aggregate window-wall U-value is 0.70 W/m2K with a high SHGC of 0.20 for solar heat
gains in winter.
The glass façade system plays a significant role in the Expansion’s acoustic performance:
• the double façade isolates the rehearsal stages, orchestra rehearsal, practice rooms, public programs, and offices
from street noise;
• the stone louvers allow the rooms to reveal themselves and the activity within them without impacting their
acoustic integrity;
• the mass and integral damping of the 20 mm glass inner lite in the insulating glass system contribute acoustic
warmth and mitigate brightness often associated with glass when it is used as an acoustic finish;
• and the curved glass provides acoustic diffusion and—working together with the technical catwalks in the
rehearsal stages—acoustic support for the performers.
Spanning each of the office’s five courtyards is an operable frame mounted with ETFE pillows. The frame is attached to
tracks that allow the operable roof to slide open making the courtyards a year-round amenity for staff. When closed, the
frame is designed as a fully gasketed, thermally broken system and acts as the courtyard’s thermal line. The air-inflated
panels improve U-Value thermal performance and, through printed patterns, can reduce the SHGC as required.
The entire façade is suspended from the roof to protect it from variable slab movements and minimize horizontal joints
along the glazed surface.
At the corner of Behrenstraße and Glinkastraße, the Urban Room under the Expansion’s cantilever adds a dynamic public
plaza to the Komische Oper complex and Mitte. This ever-changing public square serves both as an outdoor seating area
for the café and as an event space for exhibitions, performances, markets, fashions shows, or cinema. In addition to
attracting new patrons, the versatility of this space offers the Komische Oper a different source of revenue through
institutional partnerships, further ensuring its social and economic sustainability.
Three closed concrete cores at the center and at both ends of the Expansion compose its primary structural system.
Besides functioning as the main vertical support elements, the rigid cores also absorb lateral movement, induced primarily
by wind loading. All generic, non-isolated floor slabs are supported by a combination of the cores and concrete columns;
except for the conventional concrete slab on the ground floor, they are Holorib to achieve high efficiency and weight
reduction.
At the top two floors—the offices—four parallel, double-height trusses span the building’s full length, a continuous beam
working with the concrete cores to form the 20-meter-long cantilever hovering above the Urban Room and the 10-meterlong cantilever over the box office.
Floating above the generic slabs and below the top floor trusses, all the rehearsal spaces employ a box-in-box concept,
providing optimal sound and vibration isolation amongst the rooms and from the superstructure.
The rehearsal stages and orchestra rehearsal are constructed as independent boxes resting on isolators and attached
laterally to the primary superstructure using acoustic wall ties. The larger rehearsal stage and orchestra rehearsal boxes
are built using various combinations of conventional and prestressed precast concrete floor/ceiling slabs, precast walls,
and steel trusses, while the small rehearsal stage box is composed of a precast concrete slab and plasterboard
walls/ceilings. By contrast, the practice room boxes—composed of wood floors and plasterboard walls/ceilings—are
resiliently supported on a conventional concrete slab suspended by hangers from the office trusses.
The Expansion adopts several sustainable strategies, including a naturally-ventilated façade, optimized building systems
(displacement ventilation; plenum air distribution; high-efficiency, sensible, and latent heat recovery units and lowpressure air ducting; radiant thermal systems; geothermal ground source system), photovoltaic modules, green roof, and
open space.
Natural ventilation at the office levels is provided via the passively tempered courtyards, which are thermally closed in
winter with triple layer ETFE pillows that can be opened in the intermediate and summer seasons. This creates semi-open
planted buffer spaces, ranging from a minimum annual temperature of 12°C in winter to shaded ambient temperatures in
summer for full use as breakout and recreational spaces. The courtyard facades are single glazed for optimal daylight
quality and natural ventilation for the offices. A textile shading system below the ETFE pillows helps control daylight, glare,
and temperature.
Komische Oper Berlin Expansion – Building Infromation
CLIENT: Federal State of Berlin, Senate Department for Urban Development and Housing
PROGRAM: Renovation and expansion of a landmarked opera house, including two rehearsal stages, orchestra
rehearsal, suite of smaller practice rooms, box office, shop, café, restaurant, and administrative offices
AREA: 38,000 m2 (409,000 sf)
COST: Confidential
STATUS: Limited competition 2020; finalist 2020
ARCHITECT: REX
PERSONNEL: Tim Carey, Wanjiao Chen, Adam Chizmar (PL), Maur Dessauvage, Kelvin Ho, Sebastian Hofmeister (PL),
Britt Johnson, Isabelle Moutaud, Joshua Ramus, Elina Spruza Chizmar, Tammy Teng, Vaidotas Vaiciulis (PL), Teng Xing
LOCAL ARCHITECT: Brenne Architekten
CONSULTANTS: Front, Jan Knippers, KLW, Theater Engineering, Theatre Projects, Threshold, Transsolar, Treibhaus
Komische Oper Berlin Building design by REX images / information received 281020
Location: Berlin, Germany, western Europe
Architecture in Berlin
Contemporary Architecture in the German Capital
Berlin Architecture Designs – chronological list
Berlin Architecture Walking Tours
New Media Campus for Axel Springer in Berlin
Design: BIG + Bollinger+Grohmann + Man Made Land +Topotek 1 + Kardoff Ingenieure + Wenzel+Wenzel
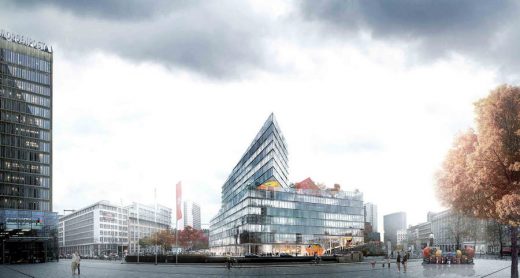
image by architects
Media Campus Axel Springer
Digital Media Centre and Campus Development, Masurenallee 8-14
Design: Baumschlager Eberle Architekten
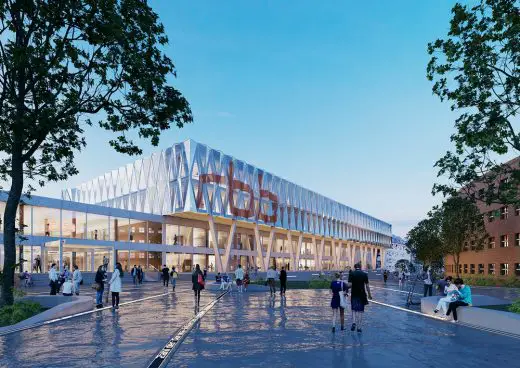
renderings : Baumschlager Eberle Architekten, bloomimages Berlin GmbH
Digital Media Centre and Campus Building in Berlin
Design: 3XN, Architects, Denmark
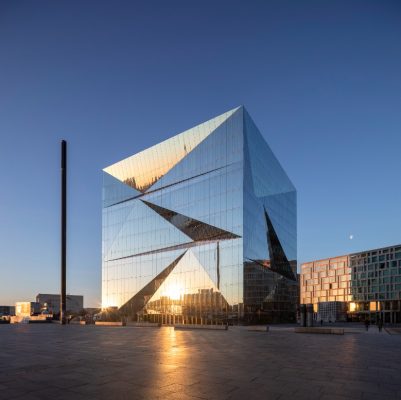
photo © Adam Mørk
Cube Berlin Building
Comments / photos for the Komische Oper Berlin Building design by REX Architecture page welcome

