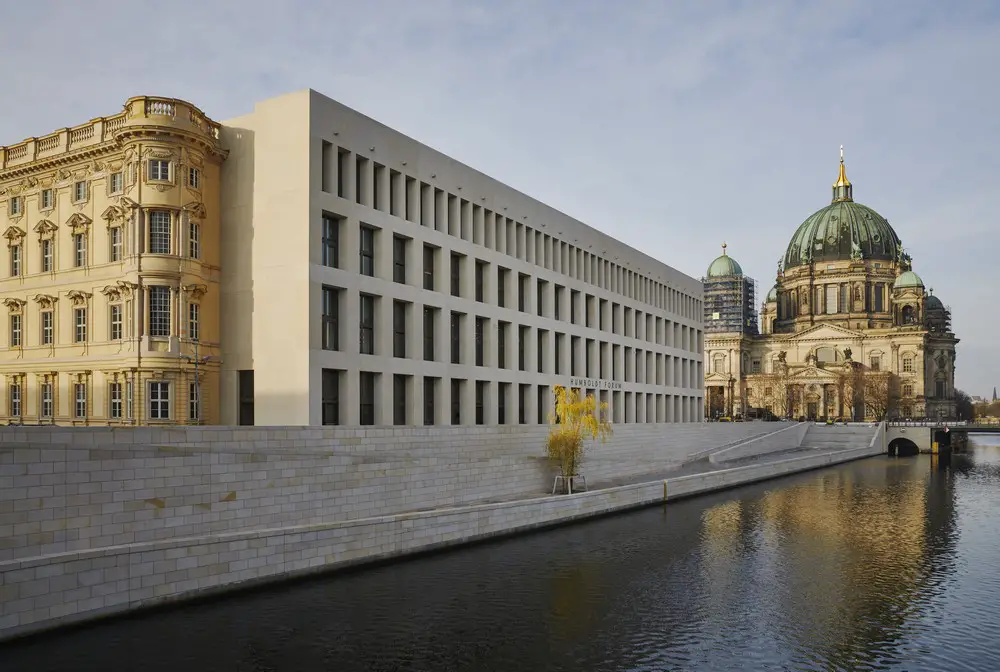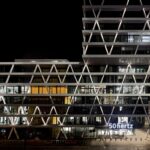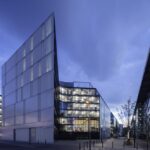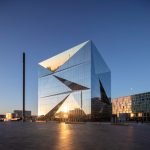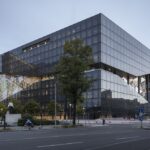Humboldt Forum Berlin Building Project, German Architecture News, Images
Humboldt Forum Berlin
21 Dec 2020
Humboldt Forum Building
Architect: Franco Stella
Location: Berlin, Germany
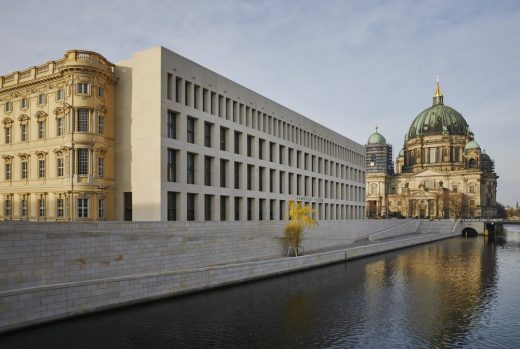
photo © SHF – Christoph Musiol
‘I conceived the Humboldt Forum as a palace, with its six portals representing citygates, and its three inner courtyards servicing as city squares. In other words, I envisioned it as a city in the form of a palace. In architectural terms, the concepts of palace and piazza allow for a well-balanced combination of the old and the new–each with its own, unique vocabulary of forms and shapes.’ Franco Stella
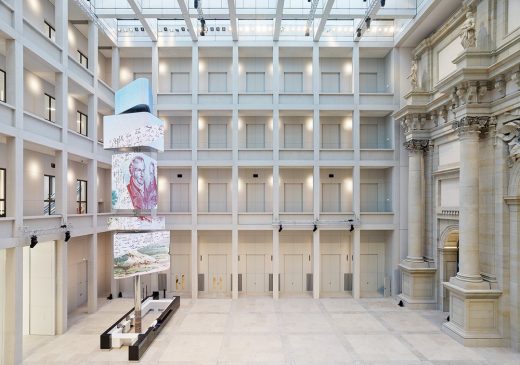
photo © SHF – Alexander Schippel
Italian architect Franco Stellawas appointed to designthe Humboldt Forum’s new home in 2008. His building occupies the site of one of Berlin’s most iconic historic palaces, the Berlin Palace, and is in part a reconstruction. The original Berlin Palace was the seat of Prussian royalty. It evolved out of the Renaissanceperiod and was given its famous Baroque character in the 18thcentury by the architect AndreasSchlüter and his successor Johann Friedrich Eosander. It was further altered during that century,and in the 1840s Friedrich August Stüler added a dome to its west end.The BerlinPalace was catastrophically damaged during World War II.
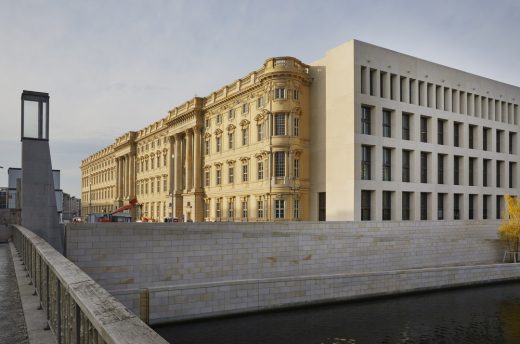
photo © SHF – Christoph Musiol
The East German government demolished it completely in 1950, making way for the deliberately more prosaicPalace of the Republic.After reunification, the Palace of the Republic sat empty and dilapidated,closedfor health and safety reasons relating toasbestosin the buildingand was destroyed in 2009.In 2002,the Bundestag voted torebuild the Berlin Palace as a home for the Humboldt Forum. Thebrief for the 2007 competition asked in particular for a focus on some of the lost palace’s keyBaroque features, including the Schlüterhof courtyard.
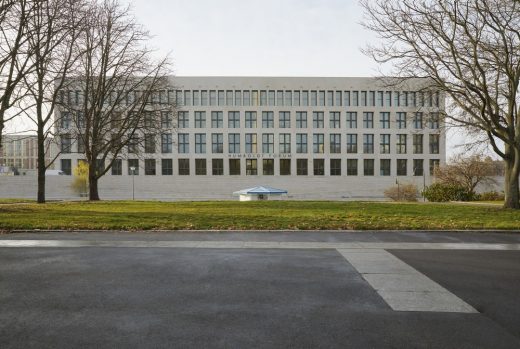
photo © SHF – Christoph Musiol
Franco Stella’s palace for the Humboldt Forum creates a major new public destination for Berlinand reassembles a part of the city centre that had completely lost its shape through war damageand political division.Its design reconciles a number of Renaissance and Baroque principles that relate to the history ofthe palace, and fuses them with a modern vision.
Throughout, there are references to the site’sarchitecturalpast, including areas where what was there before has been brought back to life.But the new palace also delivers a state-of-the-art, future-proofed and impressive home for one ofEurope’s largest and most important culturalcentres.The Humboldt Forum, founded on the workof two great 18thcentury thinkers is, like the Humboldt brothersthemselves, concerned with thefuture. Stella’s design for the new Berlin Palace echoes those values.
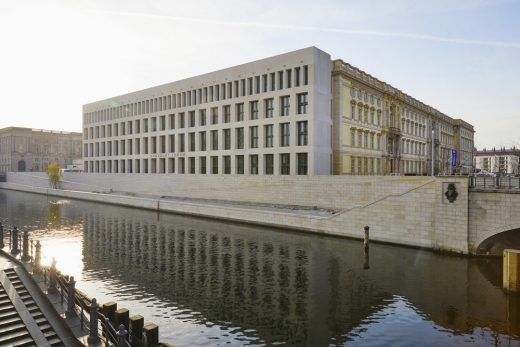
photo © SHF – Christoph Musiol
Thanks to the new building, the great squares and urban spaces around it, including MuseumIsland, are restored to their proper harmony with the wider urban fabric. The 18thcentury UnterdenLinden boulevard, with the Brandenburg Gate at its west end, is once again fittingly presidedover at its east end by a great palace. The revived squares to the west, north and south of the newpalace link with its interior, including its courtyards, via six grand entrances.
Pedestrian routesthrough the city are given new ease and clarity. The east end of the Humboldt Forum’s palace, facing the River Spree, looks over a new outsidepublic space on twolevels. There are cafés and restaurants on the upper level, and a generousriverside piazza below. Together these form a set of major new public spaces at the very heart of Berlin.
Constructed in sandstone, the Humboldt Forum’s palace is rectangular,and is entered via six grandportals, including three that have been reconstructed to Eosander’s original designs. The newpalace covers the footprint of its Baroque predecessor, except that the new east end,overlooking the River Spree, has been slightly pulled back from the water to allow for the new public spaces that have been introduced there.The building is 120 metres wide, extends back from the river for 185 metres, and is 30 metres high.
The reconstructed 19th-century dome, 70 metres tall, sits above the west entrance. While theeast wing is a completely modern design element, it completes the Baroque architect Schlüter’svision of a four-winged palace. The walls of the palace provide the frame within which the Humboldt Forum’s museums and otheractivities are contained in five separate building elements: the new east wing and four internalstructures, two square and two rectangular.
These elements are linked by public open spaces inside the palace walls–for, importantly, following its predecessor and the principles of Renaissance and Baroque architecture, the palace isnot a monolith. There are three of these key public areas: a vast courtyard, a grand Renaissance-style passageway leading right through the building from north to south, and a large covered foyer (see COURTYARD SPACES below). The courtyard and the passageway are both open to the sky Humboldt Forum’s new east wing has a modern, plain façade, with very large windows, many of which are 6 metres tall. On the south, west and north sides, Franco Stella has faithfully restored the original Baroque façades.
Through referring to surviving fragments of the original building, as well as historical photographs, it has been possible to achieve a faithful reconstruction – including the reinstatement, at the west end, of Stüler’s 19th century dome. Using sandstone quarried from various sources,decorative elements and features such as windows, cornices and columns have been modelledprecisely on those that adorned the earlier palace. The recreation of the Baroque façades has involved sculptors, plaster moulders andstucco artists. They have created over 2,800 figures and approximately 22,000 different sandstone elements. Some of the detail has been painted and gilded. Key areas of the original interior decoration have been reinstated.
The overall colour of the painted parts of the façades is described as ‘quince’, a delicate yellowclose in shade to the stone itself.
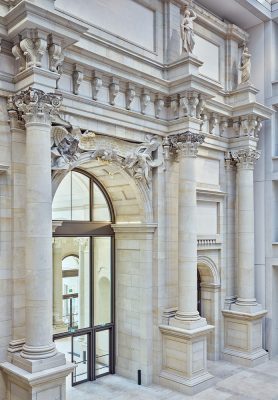
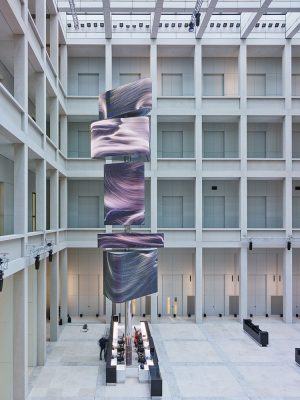
photos © SHF – Alexander Schippel
The building’s useable floor space covers an area of 40,000 square metres. There are five levels. The interior building elements house the museums, exhibition, performance, and event spaces, the Humboldt Lab and other cultural and academic components of the Humboldt Forum. These are arranged in the following way:
Ground Floor
•Public spaces–Schlüterh of courtyard, Passage, Foyer and outdoor terraces overlooking the River Spree
•History of the Site exhibition
•Two large special exhibition spaces
•Performance and event spaces
•Retail spaces–two shops, a bistro, and a restaurant
First Floor
•Berlin Global
•Humboldt Lab
•Multipurpose workshop and education spaces
•Family learning centre
Second Floor
•The Ethnological Museum and Asian Art Museum, and spaces fortemporary exhibitions
Third Floor
•Additional galleries for the Ethnological Museum and Asian Art Museum,and spaces for temporary exhibitions
Fourth Floor
•Offices
•Roof terrace and restaurant.
The first sections to open their doors to the public will be the ground floor and the first floor, followed by the first part of the Ethnological Museum and the Asian Art Museum on the second and third floors of the west wing, and the roof terrace, in Late Summer 2021.The second part of the Ethnological Museum and the Asian Art Museum will open on the second and third floors in the east wing in Late 2021 / Early 2022. Finally, the entire building will be accessible to visitors by Late 2021 / Early2022, with a wide-ranging cultural programme spread over 40,000 square metres of floor space.
Courtyard Spaces
Connecting the structures holding the Humboldt Forum’s main activities are the three major inner courtyards. These are important public spaces within the building. They provide routes through the Humboldt Forum and are places for people to gather informally and formally for events and performances. Via the grand portals of the building, these spaces link directly to the city. The three courtyards follow a Renaissance model, whereby public spaces such as churches and squares, often colonnaded and with a grand entrance, would be deployed as venues for performance or ceremonial occasions. They are devised partly in the modern style, and also with strong reference to the original Baroque palace. They are:
The Schlüterhof
Towards the east end of the building is the building’s great piazza, the Schlüterhof. The largest and most splendid of the three courtyard spaces, this great piazza honours the designs of Andreas Schlüter, with three of its façades elaborately decorated following the Baroque master-builder’s patterns. The Schlüterhof courtyard, with its loggias and portals, is open to the sky. Franco Stella has envisioned this space, in the tradition of the great Italian Renaissance architects, as a ‘theatre piazza’. With the scope to be used in many ways, this is the ideal summer space for receptions, events and performances, with the grand portal offering the framing for a stage.
The Passage
The Passage, an impressive colonnaded open passageway referring to Classical and Florentine Renaissance models, runs right through the building from north to south. The Passage, which has the feel of a piazza, with bookshops and cafés along its sides, will be open 24 hours a day. As well as a place to linger, it will provide an important pedestrian route through this part of the city.
The Foyer
At the west end of the building is a great35-metre-high foyer. Fronted by the reconstructed 19th-century cupola, it is entered via one of the building’s six grand portals. Reconstructed to Eosander’s original design, this magnificent doorway sets the scene for visitors to the Humboldt Forum.
Protected by a modern glazed roof, the foyer is overlooked by galleries and loggias that are also built to a contemporary design. The foyer has been envisioned by Franco Stella as a ‘theatre’. As in the Schlüterhof courtyard, its grand portal is seen as a stage–and may on occasion be employed as a kind of proscenium arch for performances. The Foyer contains the Cosmograph, a 25-metremedia tower, which displays comprehensive information for visitors and can be transformed into an installation of art and light.
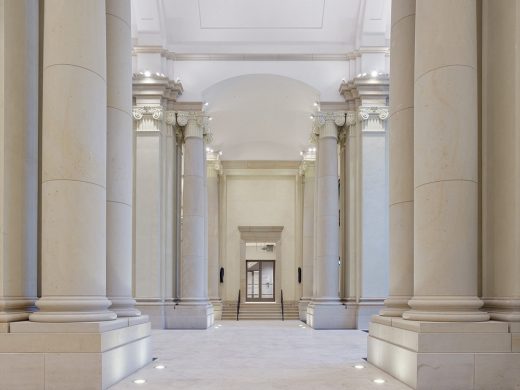
photo © SHF – Alexander Schippel
About Franco Stella
Born in Thiene, Vicenza in 1943, Franco Stella graduated from University Institute of Architecture of Venice (IUAV) in 1968.Hewas a student of Giuseppe Samonà, one of Italy’s most important architects and urbanists in the 20th century. In the 1970s he worked for Aldo Rossi and Carlo Aymonino’s Gruppo architettura. From 1973 he was associate professor of Architectural Composition at the IUAV, before becoming professor of Architectural and Urban Design at the University of Genoa, where hetaughtfrom 1990 to 2012.
Franco Stella has participated in numerous competitions; his projects have been presented ine xhibitionsat the Venice Biennale, the Milan Triennale, the Centre Pompidou in Paris, and the Revoltella Museum in Trieste; and he has been both the author and the subject of many books,including severalon the Berlin Palace.Hewas also a jury member for two significant urban planning competitions in Berlin following reunification: Spreebogen (1993)and Spree insel (1994).Franco Stellaruns architectural offices in Vicenza and Berlin, and is renowned for his scholarship.
Architects: Franco Stella
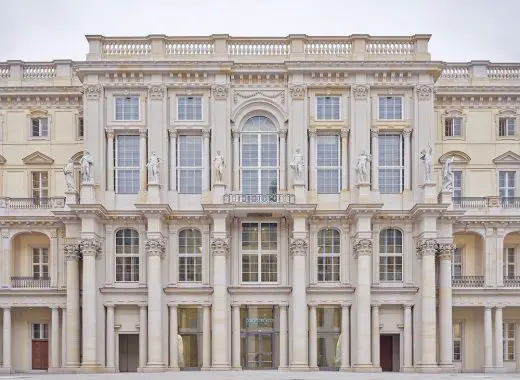
photo © SHF – Alexander Schippel
Photography © SHF – Alexander Schippel and © SHF – Christoph Musiol
Humboldt Forum, Berlin images / information received 211220
Location: Berlin, Germany
Architecture in Berlin
Berlin Architecture Designs – chronological list
New Media Campus for Axel Springer in Berlin
Design: BIG + Bollinger+Grohmann + Man Made Land +Topotek 1 + Kardoff Ingenieure + Wenzel+Wenzel
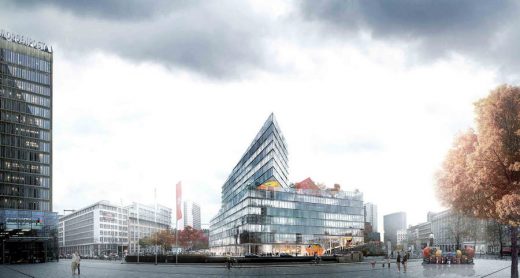
image by architects
Media Campus Axel Springer
Another of the three shortlisted entries for the new Media Campus for AXEL SPRINGER in Berlin, Germany.
Berlin Architecture Walking Tours
Comments / photos for the Humboldt Forum, Berlin Architecture page welcome

