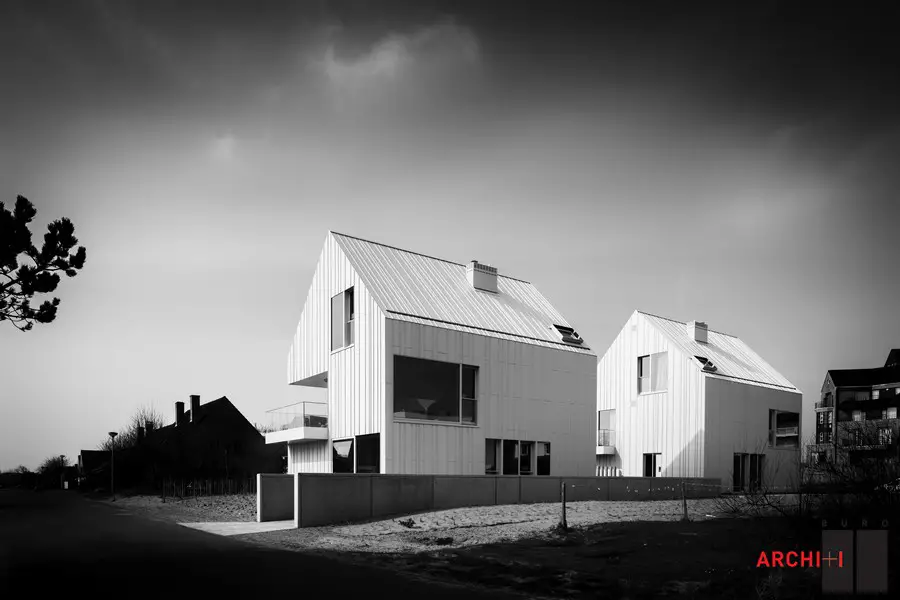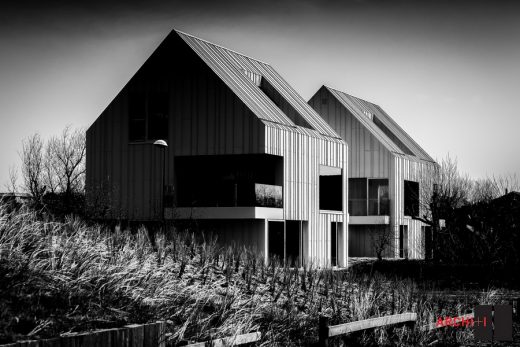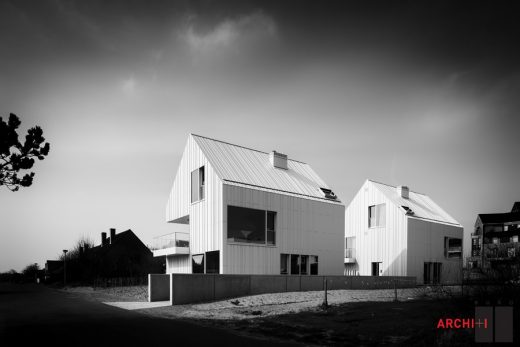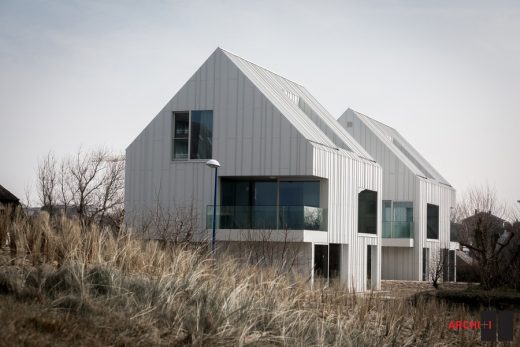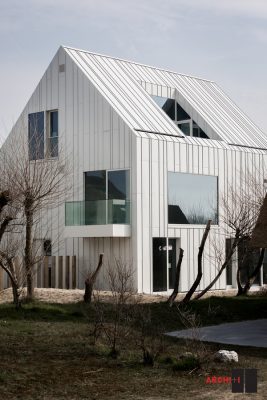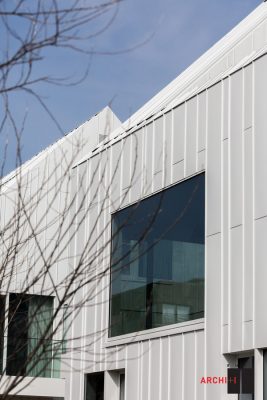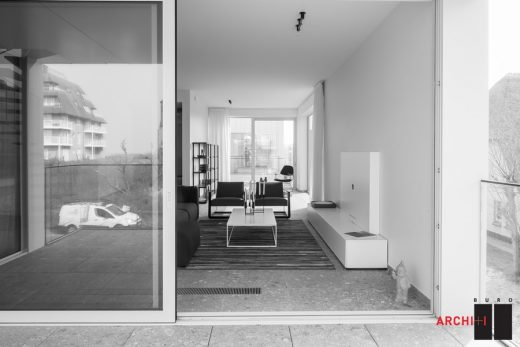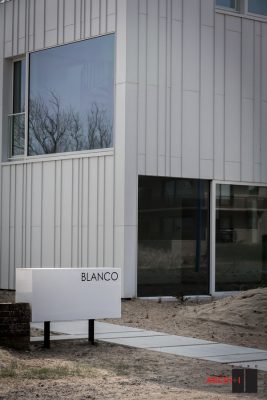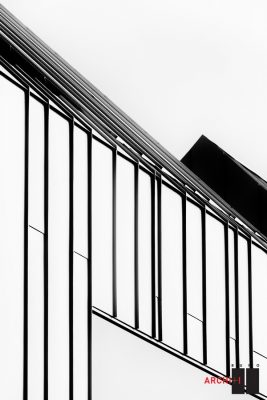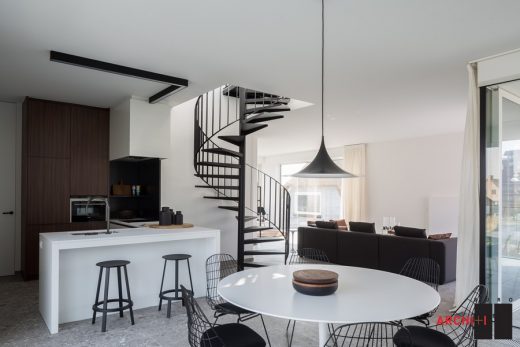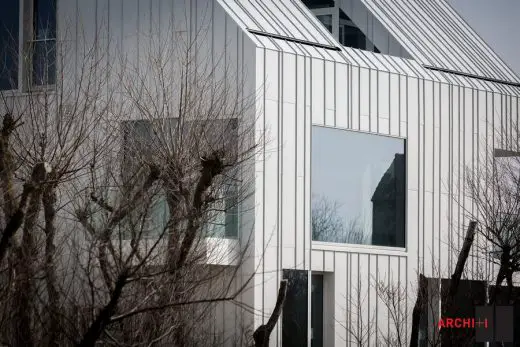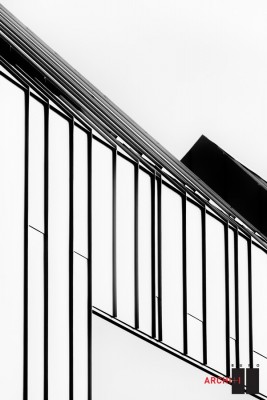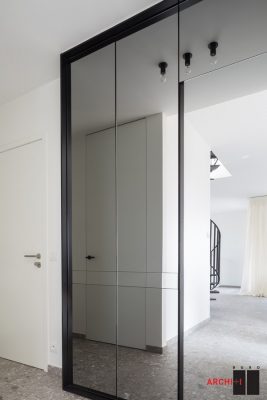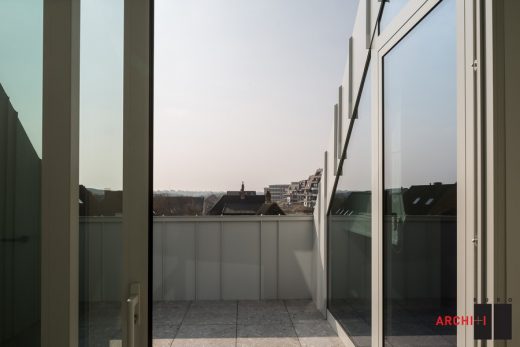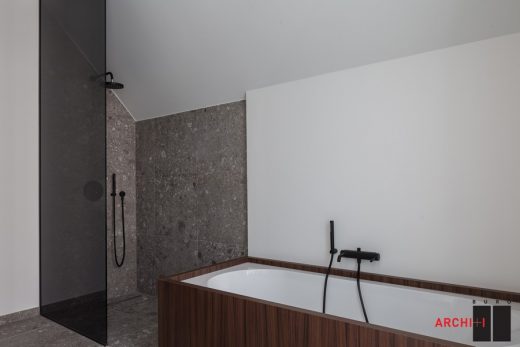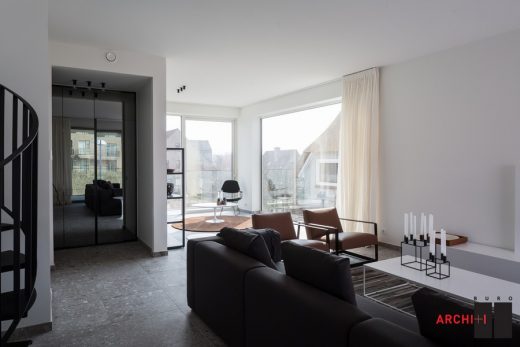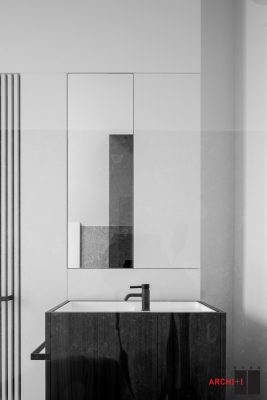Two White Pearls Apartments, Belgium Residential Development, Architecture, Images
Two White Pearls Apartments
Belgium Housing Project: New Homes in Belgium – design by BURO II & ARCHI+I, Architects
page updated 28 Sep 2016 with new photos ; 20 Apr 2015
Two White Pearls Apartments in Koksijde
Location: Koksijde, Belgium
Design: BURO II & ARCHI+I, architects
New Apartments in Koksijde
The design of these two multi-storey properties respects the scale of the adjacent residential centre.
Both buildings are able to optimally integrate in the landscape as a result of their underground garage and the planting of dune grasses.
The buildings each consist of two floors plus an attic fl oor. Each floor houses a three-bedroom apartment or duplex. A uniform design was adopted for the façade and the roof to achieve a striking and distinctive architectural style.
The preferred choice was white aluminium, as a contemporary application and interpretation of the white coastal architecture. The shell was constructed using a white aluminium standing seam system, which is ideal for use on the wall as well as the roof.
Due to its scale, purity and simplicity in terms of volume, façade composition, details and use of materials, the buildings blend effortlessly into their surroundings. The open space is planted with dune grasses, through which a path meanders to the entrance and terraces of the ground floor apartments.
Two White Pearls Apartments in Koksijde – Building Information
Client
Hectaar nv
Westlaan 120
B-8800 Roeselare
M. Mathias Vandaele
Description and location
Constrution of four residential apartments with areas of 108 and 178 m² and 10 underground garages.
Fernand Dewittelaan 26, B-8670 Koksijde
Team
Arch. Tom Vandorpe (project director)
Arch. Riet Ide (design architect)
Arch. Xavier Nolf (project architect)
Status
Actual execution term: 1 year
Handover date: 29-01-2015
Surfaces
Area surface: 992 m²
Land use of the building: 2 x 126 m²
Gross floor area: 2 x 332 m²
Energy Performance (EPB)
E71 – K40
Architecture: BURO II & ARCHI+I
Interior architecture: Frederic Kielemoes
Projectmanagement: Hectaar nv
Structural conception: BM Engineering
Structural work: Jean-Marc Deprez
Safety coordination + EPB reporting: ac coördinatie gcv
Landscape architect: BURO II & ARCHI+I
Contractors:
Destruction: Blomme bvba
Closed shell construction: Mark & Kris Pollet bvba
Woodwork: Jeroen Vanhoutte bvba
Aluminium joinery: H.A.P. ramen
Aluminium siding of the façade: Ridder
Roofing + gutters: Saniroof nv
Lifts: Cosmolift nv
Balustrades: Winsol nv
Patch work: DeMo bvba
Sanitary/HVAC: Savero
Electrical: Kristoff Vanackere
Isolation: Jean Burgrave
Ventilation: Polar experst
Flooring: Alexander Feliers
Garage doors: Montre&Laga
Two White Pearls Apartments in Koksijde images / information from BURO II & ARCHI+I
Location:Fernand Dewittelaan 26, B-8670 Koksijde, Belgium ‘
Architecture in Belgium
Belgian Architecture
Antwerp Port Authority headquarters
Design: Zaha Hadid Architects
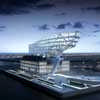
picture from ZHA
Antwerp Port House
Library of the Future, Kortrijk
Design: REX
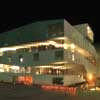
image © Luxigon courtesy REX
Kortrijk Library
Belgian Architect Practices : Studio Listings
Comments / photos for the Two White Pearls Apartments in Koksijde – Belgium Architecture page welcome
Two White Pearls Apartments in Koksijde
Website: BURO II & ARCHI+I

