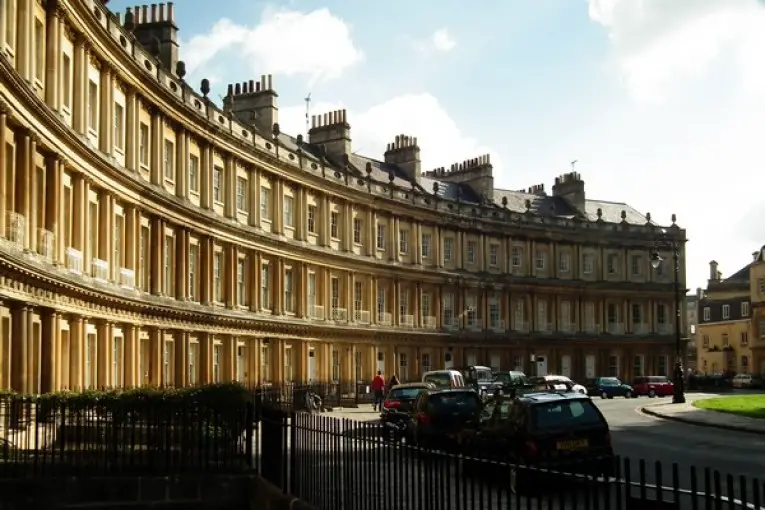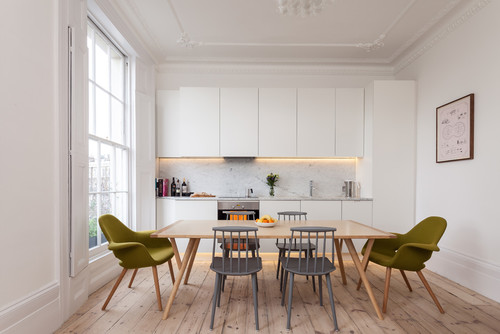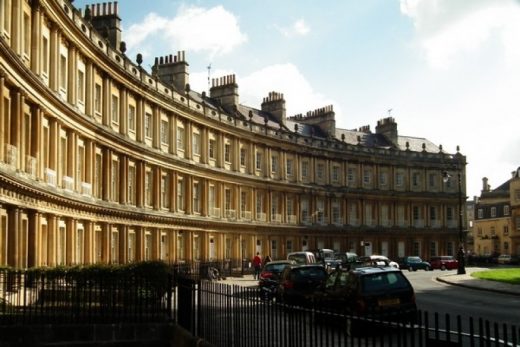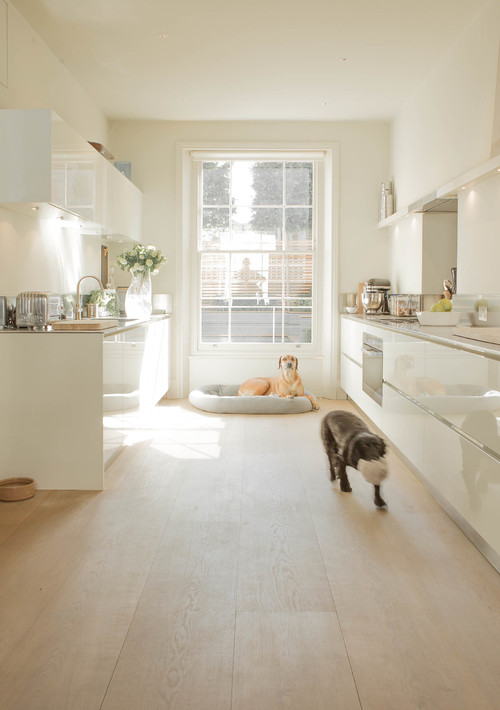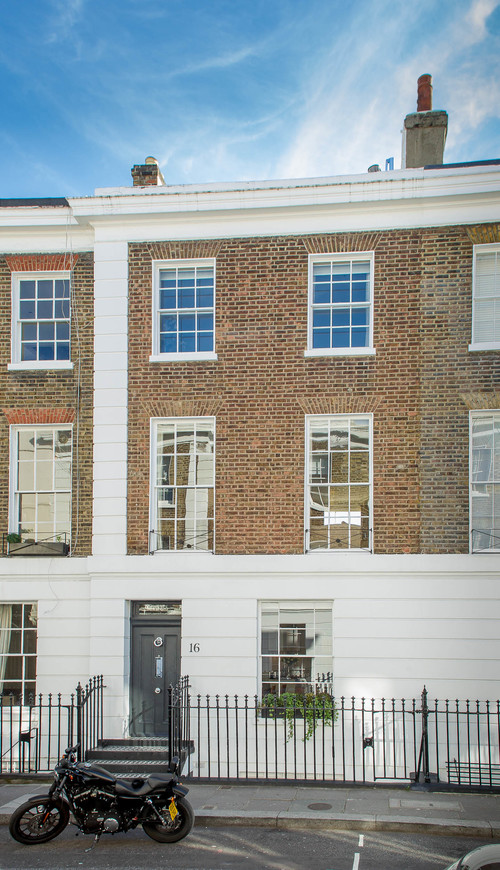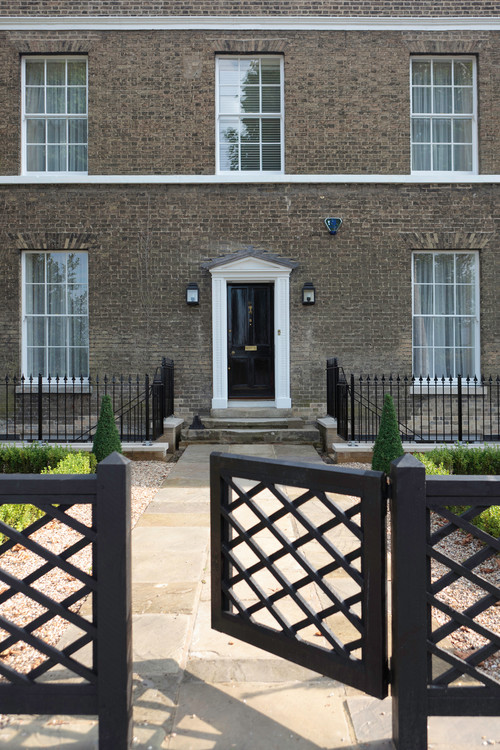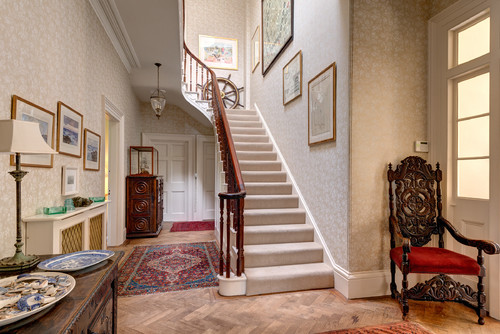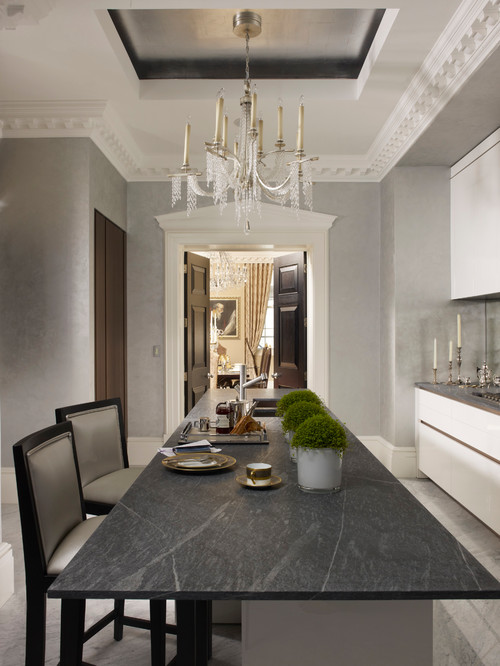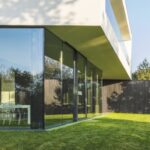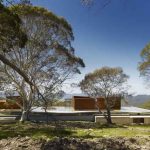Georgian Home Architecture, Exploring Classical Houses, Building Design between 1720 and 1830, Architects, Photos
Architecture of Georgian Homes
Exploring Traditional Properties – influenced by Ancient Greek and Roman Buildings + Architectural Projects
27 Sep 2016
Exploring the Architecture of Georgian Homes
Discover the main features that give Georgian properties their distinctive character
Exploring the Architecture of Georgian Homes
Discover the main features that give Georgian properties their distinctive character
Article first published on Houzz
Catherine Macaulay, Houzz Contributor
Georgian architecture refers to the architectural style of the period between 1720 and 1830. It takes its name from the four British King Georges (I, II, III and IV) who ruled from 1714 to 1830. Georgian architecture departed from the English Baroque style of the early 18th century, characterised by bold and opulent curved shapes, strong lines, ornamental design and rich colours. The Georgian style had a much more classical feel, and was influenced by Ancient Greek and Roman architecture. It was characterised by harmony, symmetry, clean lines and delicate furniture.
History at a Glance
What Georgian architecture
When 1720-1830
Characteristics Understated elegance, simplicity and symmetry
Professional advice from:
Hugo Tugman of Architect Your Home
Michael Parinchy of Probuild360
Classical influence
In the 18th century, it was highly fashionable for young men of the upper classes to undertake what was called the ‘Grand Tour’. This entailed spending a number of years travelling across Europe to polish their education. It became much like a rite of passage among the British nobility and landed gentry. The young men were exposed to the culture and architecture of classical antiquity, and would return full of enthusiasm for its style and design.
Proportions
Georgian architecture is often described as being Palladian in style. This means it was influenced by Italian architect Andrea Palladio’s reinterpretation of Ancient Greek and Roman architecture. Palladio’s buildings were characterised by understated elegance, subtle decoration and strict use of classical proportions.
‘In Georgian times, the classical lessons of proportioning were tremendously important. That’s why their buildings are so beautifully proportioned with such lovely high ceilings,’ says Hugo Tugman.
Everything from the height of the skirting board and its relation to the size of the cornice would have been carefully calculated. ‘The proportioning systems don’t tell you how to design, but rather give you the tools with which to design,’ Hugo adds.
Georgian town houses
The town house is the emblem of Georgian architecture, and remains a prominent feature of many British towns today. Most Georgian town houses are made from brick and have sloping slate roofs concealed by parapets (a small wall at the top of the building), making them look rectangular.
In towns where stone was readily available, such as Bath, it often replaced brick as the main building material. Interestingly, what would often happen was that one property developer would build the facade of a street and people would build their homes behind it. ‘The houses can be very different inside,’ Hugo Tugman says. ‘It’s often just the facade that’s uniform.’
Georgian terraces
There was much urban growth in the 18th century and, as many people flocked to the cities, houses needed to be built to accommodate them. Rows of terraced town houses sprang up. This gave architectural consistency to a street and allowed as many people to be housed as possible. Terraces were mostly in straight lines, but crescents were also common, as were squares around a central garden.
Social status
Although terraced, most town houses were built for relatively wealthy people. Of course, there would have been housing for the working classes, but given how long ago the Georgian period was, almost none of those buildings have survived. ‘What remains from the Georgian period is mostly the high-quality properties that were built for the rich,’ Hugo Tugman says.
Most wealthy families would have had a town house in the city as well as a country house. ‘The difference between them was simply space. A town house would be terraced and the country house would be a detached dwelling. They may have had similar proportioning systems applied to them, but the design approach would have been different,’ Hugo adds.
Social culture
In Georgian times, these families would have had servants, such as cooks and scullery maids. ‘Houses were designed with that in mind. There would have been rooms for the families and rooms for the service team,’ Hugo Tugman says.
‘The buildings were designed around the social culture of the time,’ he adds. So kitchens would certainly have been behind the scenes. ‘Kitchens were not the things they are today,’ Hugo explains. ‘An issue architects face when working with Georgian buildings is equalising the spaces, and putting kitchens into rooms where they previously wouldn’t have been.’
Discover the advantages of a freestanding kitchen
High ceilings
Georgian homes are known for their high ceilings. ‘If you ever go into a house and are shocked by the height of the ceilings, it’s probably a Georgian home,’ Michael Parinchy explains. In keeping with the upstairs/downstairs divide, often the rooms on the ground floor would have had the highest ceilings. ‘All of the parties would have been on the ground floor, so it was a way of projecting wealth and status,’ he adds.
Roofs
A good way to identify a Georgian property is by its roof. ‘You can always tell Georgian architecture from the outside,’ Michael Parinchy explains. ‘The buildings are often big and flat-fronted with a shallow pitched roof. There were often two pitches surrounded by a parapet, so from the street it looked as though it didn’t have a roof,’ he explains. ‘It gave an imposing and powerful look to the building.
In many terraced homes, French roofs were used, which had a very steep pitch. ‘That gave the opportunity for an extra floor, and was one of the ways terraced houses were made more substantial,’ Michael adds.
Sash windows
Sash windows are particularly characteristic of the Georgian period. The windows use a mechanism of weights and pulleys to slide up and down. Internal shutters were also common for privacy and to keep the heat from the fires from escaping. Windows were smaller on the top floors, as these were often the servants’ quarters, and it helped to reduce the window tax of the time.
Symmetry
Georgian homes were generally between one and three storeys high, often two rooms deep, and symmetrical both inside and out. The classical orders – the proportions used in ancient architecture – were adhered to in the construction of both mansions and terraced homes, although with terraced and semi-detached town houses, allowances were made for having the front door off-centre to allow a decent-sized room to fit beside the hall. Windows were rectangular, and country homes had chimneys on both sides with a front door in the centre. Homes did not typically have porches.
Style
The defining characteristic of Georgian style was subtlety. Colour schemes were pale and understated – soft greys, pea greens and whites. Wallpapers might have featured simple patterns, often with Oriental designs, as the papers were imported from the Far East.
Mouldings were intricate but not ostentatious, and furniture and fabrics were soft and elegant. ‘A lot of stucco would have been used, with mouldings all around the edge of the ceilings in beautiful patterns,’ explains Michael Parinchy. Winged chairs were common features, as were fireplaces.
Although decorative, the style was understated. ‘Georgian buildings tend to be much simpler and much less ornamented than other styles,’ says Hugo Tugman. ‘For the most part they were very plain.’
Read expert advice on how to warm up elegant greys
Decline and revival
After the 1830s, Georgian style was slowly abandoned, but it did experience a revival in the early 20th century in neo-Georgian architecture.
Location: London, south east England, UK
Classical Architect from Georgian period – Robert Adam
Georgian House – Neoclassical English Property
Georgian Group Architectural Awards
ADAM Architecture News
Buildings by ADAM Architecture
Fortescue Fields, Norton St Philip, Somerset, England, UK
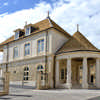
image : ADAM Architecture
Fortescue Fields
Country House in Hampshire, southern England
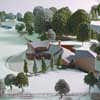
image : ADAM Architecture
Country House in Hampshire
Richard Green Gallery, 32-33 New Bond St, Mayfair, London, UK
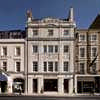
picture : Morley von Sternberg
Richard Green Gallery on New Bond Street
Oxfordshire Country House, central England
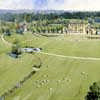
picture from ADAM Architecture
Oxfordshire Classical House
William Wake House
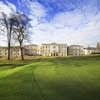
photo from ADAM Architecture
Classical Building in Northamptonshire
Buildings / photos for the Georgian Homes Architecture page welcome
Architecture of Georgian Homes buildings – page
Website : Georgian Architecture

