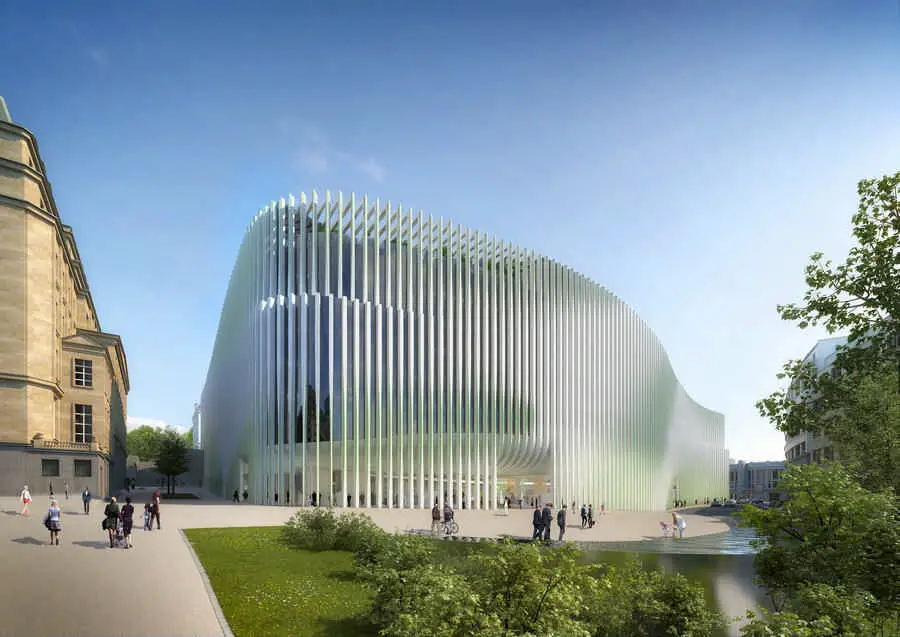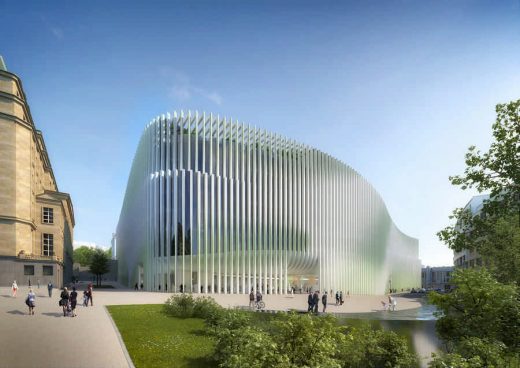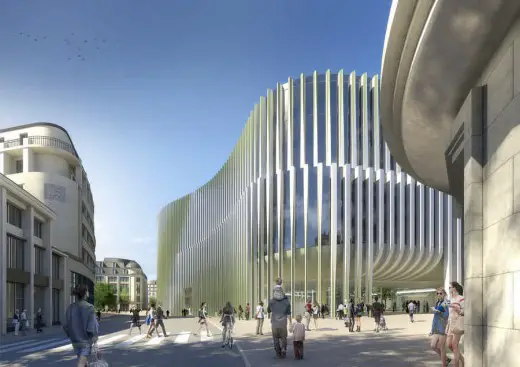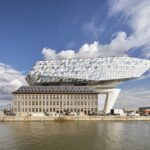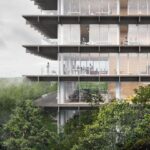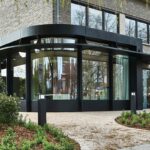BNP Paribas Fortis HQ, Brussels Headquarter building, Belgium office architecture design
BNP Paribas Fortis HQ
Belgian Reconstruction Project design by be baumschlager eberle
post updated 14 May 2024
BNP Paribas Fortis outlines plans for its new headquarters
Design: be baumschlager eberle
24 Jan 2014
New Headquarters for BNP Paribas Fortis
Following an architectural design competition run in 2013, BNP Paribas Fortis has chosen the firm be baumschlager eberle to build its new headquarters. After demolishing the current building, construction of the new premises is expected to be completed towards the end of 2021. The future complex will enable the Bank to manage operating costs more efficiently, improve employee quality of life, provide sustainable mobility solutions, while also meeting demanding criteria for socially responsible development. This investment will provide BNP Paribas Fortis and BNP Paribas with a stronger presence in the heart of the European capital.
In April 2012, BNP Paribas Fortis announced plans to build its new headquarters in Montagne du Parc in the centre of Brussels. The current building, dating from the 1970s, is no longer able to meet the challenges of providing the best use of space, energy efficiency, effective management of maintenance costs, and standards officially required for new buildings.
BNP Paribas Fortis reached the conclusion that the most value would be added by constructing a new building on the same site, which blends in with its urban surroundings, also benefiting from a variety of convenient transport solutions, and whose floor layout, facilities and services meet the most advanced standards in terms of sustainability and employee well-being, both in terms of organising workspaces and providing facilities and services.
The new headquarters of BNP Paribas Fortis will be able to accommodate 4,500 workstations, 70% more than current capacity, with an unchanged overall floor space of 95,000 m². The plans are also in line with the Bank’s overall strategy for the regrouping of its main premises in Brussels.
The plans for reconstruction of the headquarters building are also motivated by the Bank’s determination to meet the highest environmental and energy performance standards. In addition to obtaining the necessary certification, our aim is to create a sustainable building capable of attaining an excellent balance of environmental, economic, aesthetic and social considerations.
Fully aware of the outstanding location of this site, and determined to act with full civic responsibility vis-à-vis the Region, the City of Brussels and its neighbours, the Bank worked in close cooperation with the Chief Architectural Advisor for the Brussels-Capital Region and the City of Brussels authorities to launch an architectural design competition. From a long list of 25 firms, seven were shortlisted to take part in the competition.
The selection committee comprised representatives from BNP Paribas Fortis and BNP Paribas, the Chief Architectural Advisor of the Brussels-Capital Region, independent experts and representatives from the relevant authorities. After careful consideration of the design entries, the proposal from Austrian architecture firm be baumschlager eberle was selected. Assisting on the project will also be a dozen Belgian companies, including architecture firm Styfhals & Partners.
“The architectural concept put forward by be baumschlager eberle captures the opportunity presented by this particular location in the heart of Brussels,” explains Max Jadot, CEO of BNP Paribas Fortis. “The new building will be functional, connected and versatile. It will focus on ensuring high performance from a technical and environmental standpoint as well as promoting the well-being of our employees, while also providing sustainable mobility solutions and a closer alignment with the vision and urban impact considerations of the City of Brussels.”
The next steps will be to re-accommodate staff in the Bank’s other premises in Brussels and dismantle the technical facilities inside the building. The start of demolition work is scheduled (subject to receipt of the urban planning permission for the new project) for 2016. Construction of the new building is expected to begin in 2017 for scheduled completion by the end of 2021.
Through this carefully considered decision, BNP Paribas Fortis is consolidating its strategy to optimise its buildings and control real estate management costs while reaffirming its strong presence in the Region and the City of Brussels.
Timeline:
2013: Launch of the architecture competition in cooperation with the Chief Architectural Advisor of the Brussels-Capital Region.
2013-2014: Relocation of all staff.
By mid-2015: Dismantling and removal of facilities inside the building.
2016: Demolition of building façades and interior begins (subject to the receipt of the building permit for the new project)
2017: Construction gets underway.
2021: Inauguration and occupation of the new headquarters.
BNP Paribas Fortis HQ – Building Information
Building owner: BNP Paribas Fortis
Building owner assistant: Arcadis
Architecture : be baumschlager eberle, assisted by Styfhals & Partners Architects
Civil and structural engineering: Jan Van Aelst engineering firm, assisted by Gamaco and TPF
Mechanical/Electrical/Plumbing (MEP) Services: M&R Engineering
Urban planning:Aries
Sustainability/BREEAM: 3E
Fire protection: FESG
Legal advisor: DLA
Landscape architect: VOGT
Project management office: Bopro
BNP Paribas Fortis HQ from BNP Paribas Fortis
Location: Montagne du Parc, Brussels, Belgium, western Europe
Belgian Architecture
Comments / photos for the BNP Paribas Fortis HQ page welcome

