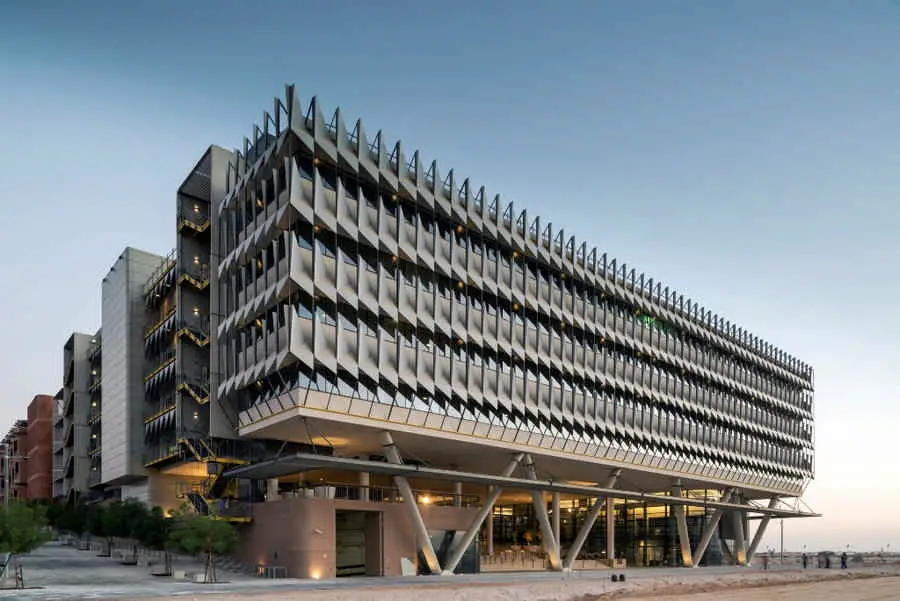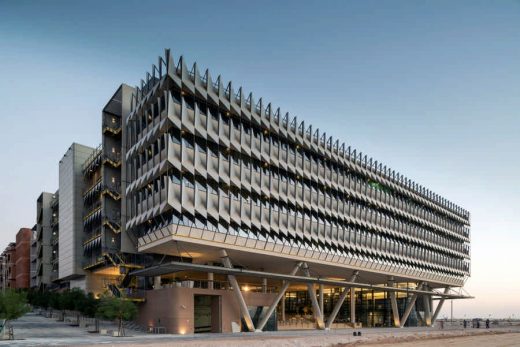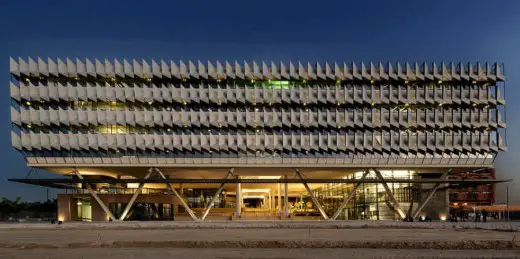Siemens HQ Abu Dhabi Headquarters, Masdar City Building, Modern Middle East Architecture
Siemens HQ, Abu Dhabi
UAE Commercial Development, Masdar City design by Sheppard Robson Architects
24 Jan 2014
Sheppard Robson-designed Siemens HQ in Masdar City officially opens, setting a new standard for sustainability
Design: Sheppard Robson
Location: Masdar City, Abu Dhabi, UAE
Multi international award-winning building achieves LEED Platinum standard, making it one of the most sustainable buildings in the Middle East.
Masdar City Siemens Headquarters
Sheppard Robson’s Siemens Middle East Headquarters at Masdar City, Abu Dhabi, officially opened this week, establishing a new benchmark for sustainable office buildings in the Middle East. The 22,800 m2 structure, which floats above a new public plaza, is the result of a stringent brief. This was proposed by Siemens and MASDAR then developed by Sheppard Robson to create a building that is truly optimised for its purpose, delivering the most sustainable building possible for the same cost per square metre as a typical headquarters in the UAE.
The Siemens Middle East Headquarters is one of the first buildings in the region to achieve LEED Platinum. The sustainable credentials were achieved through combining traditional design and parametric analysis to deliver an efficient and compact form that uses less material and minimises embodied carbon.
The office floors – over 60% of which are occupied by Siemens – float above and shade the public plaza, which connects the level change between the existing adjacent podium and the more formal square. The plaza has been designed as a terraced extension of the existing public realm and encourages pedestrian movement within the heart of the site. This shared public space is further enhanced by a series of external ‘rooms’, retail units and two fully glazed office receptions.
The building’s envelope was conceived as a box within a box. The inner section is a highly-insulated, airtight façade designed to reduce thermal conductivity; surrounding this is a lightweight aluminium external shading system that minimises solar gain whilst maximising daylight and views from the building. The variation in the form of the shading systems, characterised by light-weight aluminium fins, creates a strong architectural language for the building, with each facade tailored to suit its solar orientation.
The building’s super-sized floorplates, each measuring 4,500m², have been optimised for efficiency, daylight and flexibility using parametric modelling and achieves over 90% efficiency. The floor plates, punctuated by nine atria and served by six perimeter cores are completely column-free. An innovative structural system reduces the material used in construction by approximately 60% and provides maximum flexibility for the office space planning. The arrangement enables each of the four office floors to be subdivided into a combination of various space sizes and therefore creates flexibility for the building to be remodelled over time to accommodate up to 32 tenants.
David Ardill, Partner at Sheppard Robson, said: “The reception of the building, both locally and internationally, has been fantastic with many recognising the potential for applying the findings from the project to other schemes in the Middle East and beyond.
“We didn’t approach the project with a predetermined aesthetic; instead, we worked from the inside-out to investigate the best way of creating a truly sustainable solution for the building. This process-driven approach has resulted in an incredibly environmentally efficient structure that is also commercially rigorous.”
Siemens HQ – Building Information
Architect: Sheppard Robson
Location: Masdar City, Abu Dhabi, UAE
Client: ADFEC (Masdar)
Area: 22,800 m2
Completion: 2013
Engineer: AECOM
Energy savings: 46%
Reduction in energy demand: 65%
Reduction in Water Demand: 50%
Embodied Carbon Reduction: 30%
Siemens HQ images / information from Sheppard Robson
Sheppard Robson design
Location: Masdar City, https://en.wikipedia.org/wiki/Abu_Dhabi, United Arab Emirates, Persian Gulf, the Middle East, southwestern Asia
Abu Dhabi Architecture Walking Tours
Natural History Museum Abu Dhabi, Qasr al Hosn Fort
Design: Mecanoo
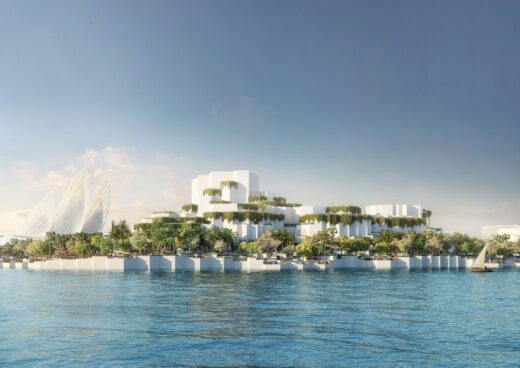
image courtesy of architects practice
Natural History Museum Abu Dhabi
New Miral Headquarters
Design: Godwin Austen Johnson Architects (GAJ)
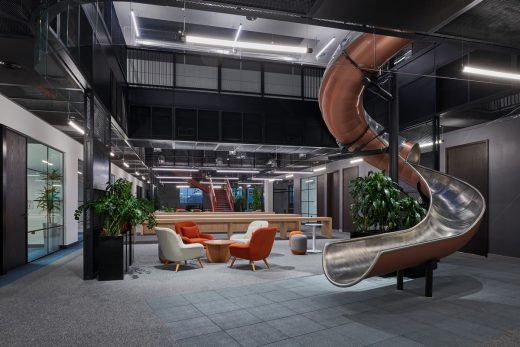
photo courtesy of architects office
New Miral Abu Dhabi Headquarters
National Bank of Abu Dhabi
Design: Gensler
The Rock Stadium, Al Ain
Design: MZ Architects
Al Hilal Bank Abu Dhabi, Al Maryah Island
Goettsch Partners
Abu Dhabi Investment Council Headquarters
Comments / photos for the Siemens HQ in UAE building design by Sheppard Robson Architects page welcome

