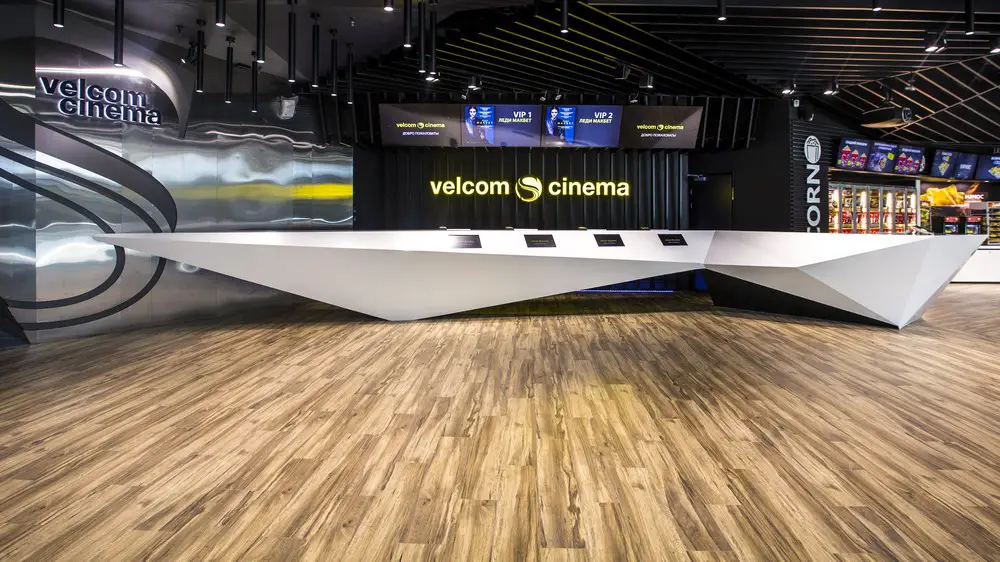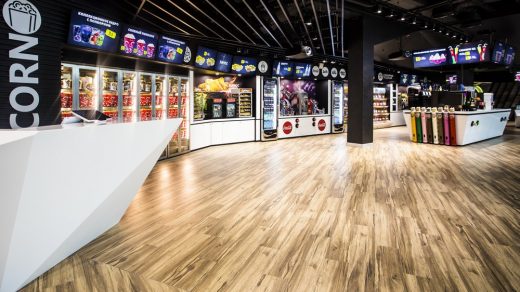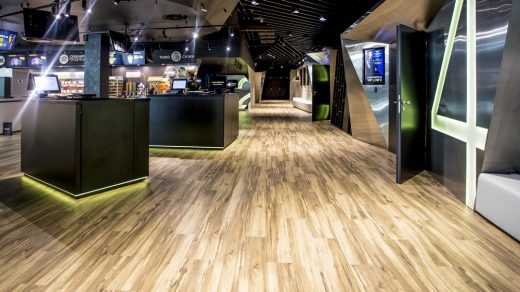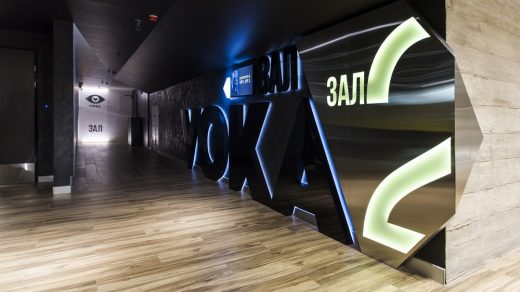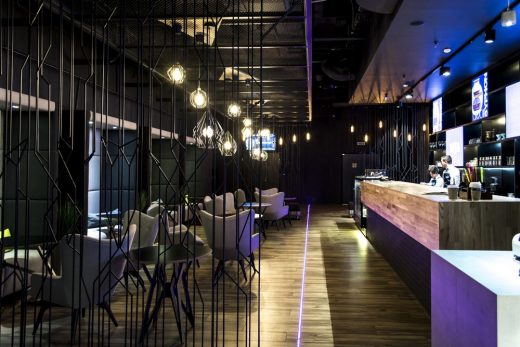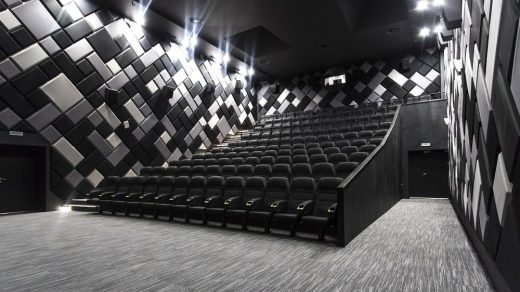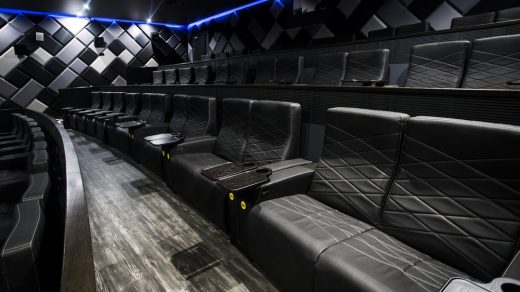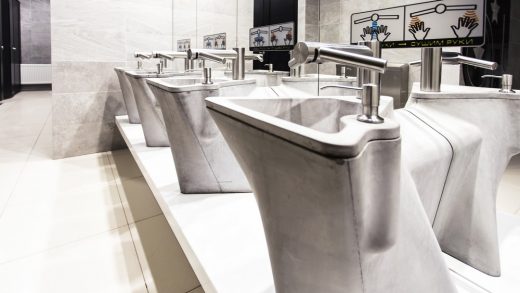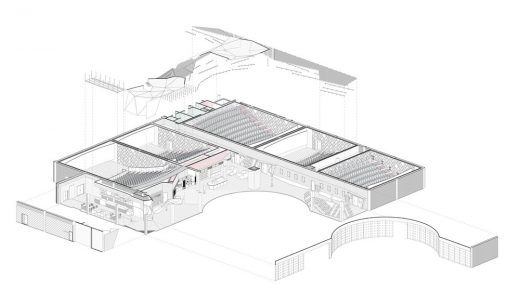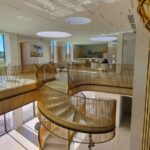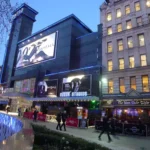Velcom Cinema Minsk entertainment facility, Belarus leisure interior design, Architecture images
Velcom Cinema in Minsk
26 June 2020
Architects: TROVAS Group
Location: vulica Piatra Mscislaŭca 11, Minsk 220114, Belarus
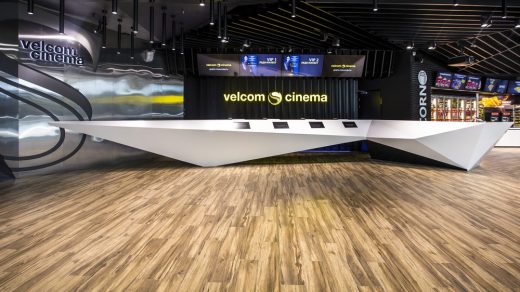
images Courtesy architecture office
Velcom Cinema Interior
Velcom Cinema is one of the most high-tech movie theaters in Europe at this moment. The team of architects developed the interior design for 7 screens multiplex with an emphasis on an integrated approach, where all elements, including subject and graphic design, are connected by the main idea.
The challenge was to predict all possible zoning scenarios and choose the most beneficial layout, which would allow differentiating the flow of visitors, highlight areas for ticket sales, and vending machines. The team created different arrangements, including a kids zone, photo zone, VIP zone, and relaxation zone, to keep the attendees engaged and satisfied throughout the show experience.
The primary focus was on the entrance and self-serve zones as the major areas of traffic concentration, especially at a maximum capacity of the multiplex. We built art objects from ordinary interior items that fit perfectly into our concept keeping its functional purposes.
On the territory of the cinema, there is a coffee shop with a cozy interior, where you can spend time in comfortable chairs in the dim light waiting for the film to begin or discussing a movie scene after the show. Moreover, the cafe was placed in the layout to combine mall traffic with cinema attendees.
In the halls of the cinema, special attention is paid to the ceilings and walls, broken shapes and refraction of light are designed to create the effect of deep space and at the same time fulfill acoustic properties. These qualities also apply to design sound-absorbing panels on the walls, the structure and technology of which were individually created for this project.
Also, designers used BIM technology to control all stages and project specifications from the beginning to the project implementation.
Velcom Cinema in Belarus – Building Information
Architecture Firm: TROVAS Group, TMV Project
Firm Location: Minsk, Belarus
Gross Built Area: 2900 sqm
Project location: vulica Piatra Mscislaŭca 11, Minsk 220114, Belarus
Velcom Cinema in Minsk, Belarus images / information received 260620 from the TROVAS Group
Location: vulica Piatra Mscislaŭca 11, Minsk 220114, Belarus
Belarus Architecture
New Belarus Architectural Design
Private Jet Terminal at Minsk Airport, Minsk, st. Francis Skaryna, house 21, building 1
Architecture: RECS Architects
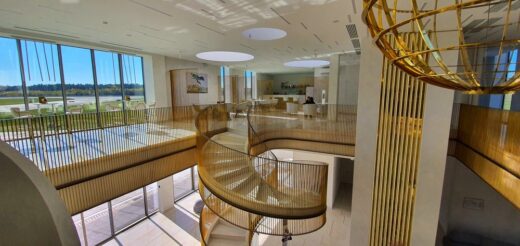
photo : RECS Architectsn
Private Jet Terminal at Minsk Airport
Ok Hill House, Minsk Region
Architects: LEVEL80 | architects
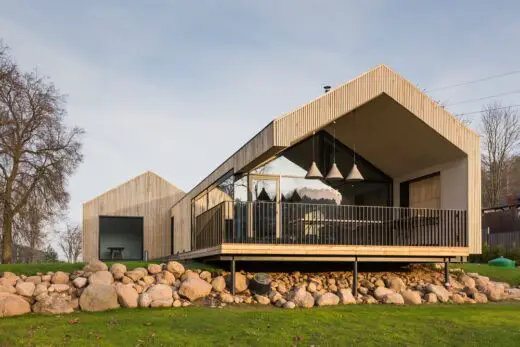
photo : Mikhail Naumov
Ok Hill House in Minsk
Estonia Architecture
Contemporary Estonian Architectural Projects, chronological:
Soomaa Forests Floating Sauna
Design: students with Sami Rintala, Pavle Stamenovic & b210
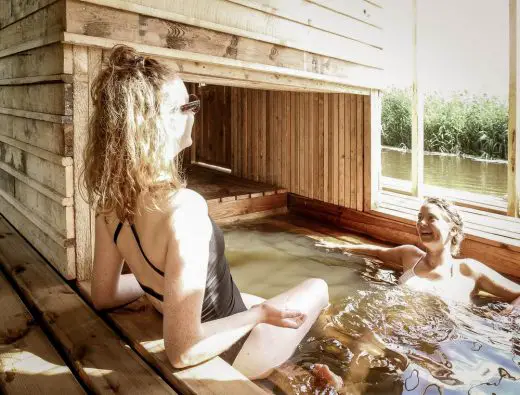
photo : Mari Hunt
Floating Sauna in Soomaa Forests
New Estonian Architecture Exhibition
Comments / photos for the Velcom Cinema in Minsk, Belarus building design by TROVAS Group page welcome.

