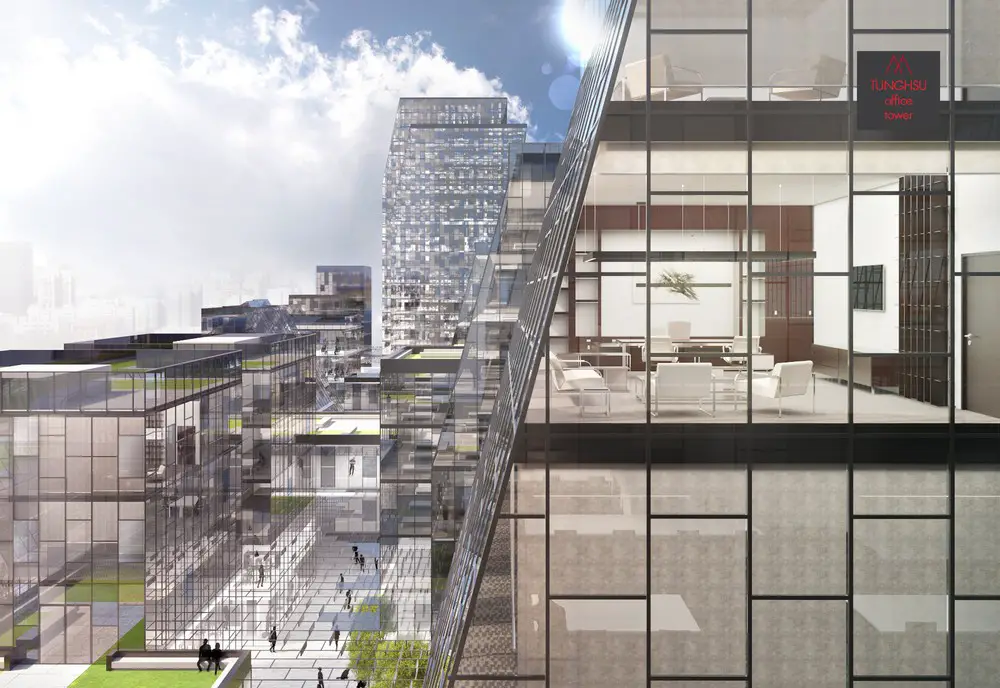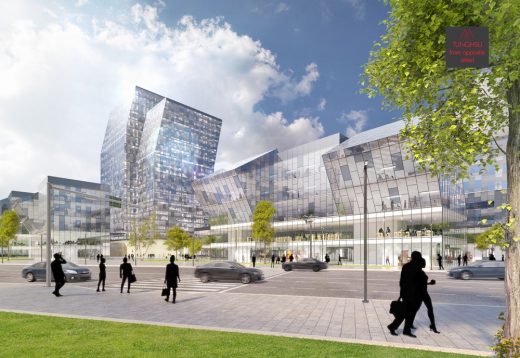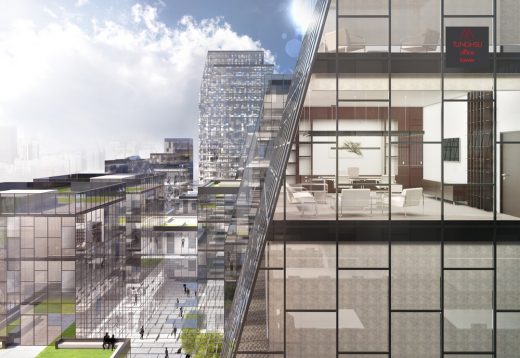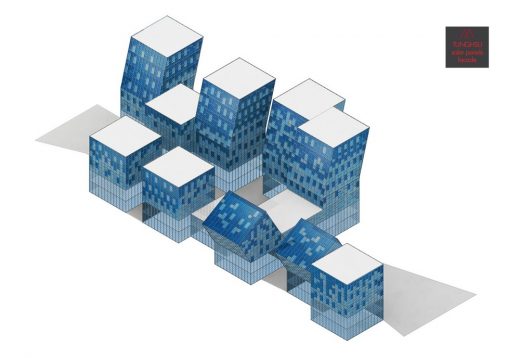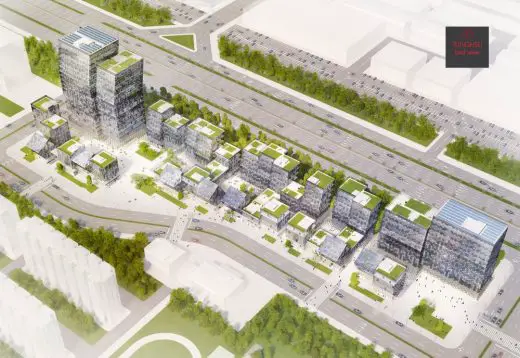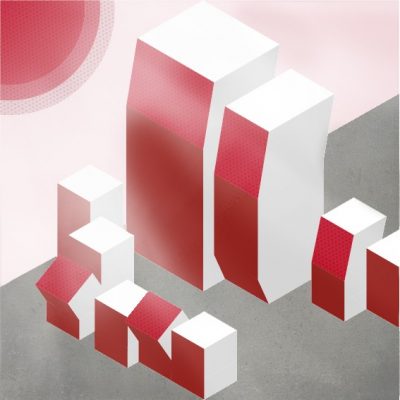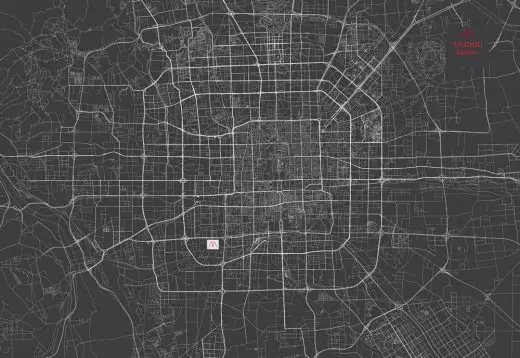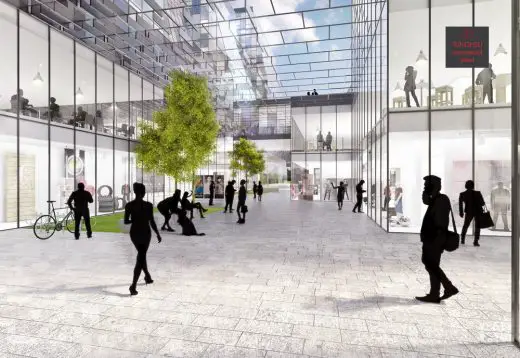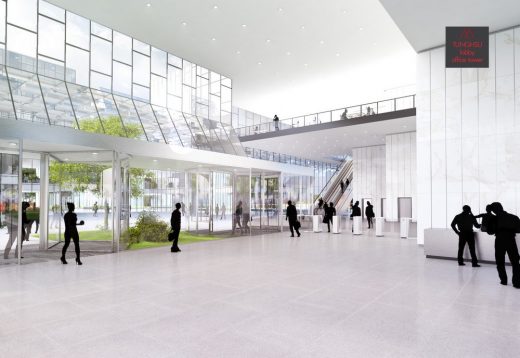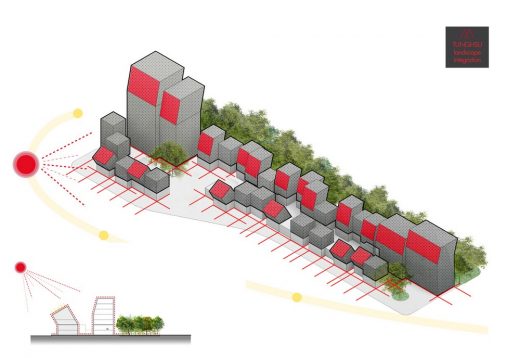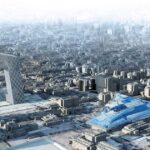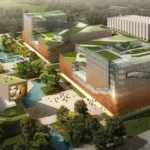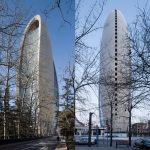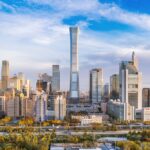Tunghsu’s Mixed-Use Solar Complex Beijing, Architect, Energy Work Design, News
Tunghsu’s Mixed-Use Solar Complex
New Building for Renewable Energy Company in China – design by LATITUDE Architects
20 Feb 2018
Tunghsu’s Mixed-Use Solar Complex in Beijing
Design: LATITUDE Architects
Tunghsu’s Mixed-Use Solar Complex, China
Eco-friendly energy production as the image of a new urban complex
Located at the southwest corner of Beijing’s fourth ring road, the development project for Tunghsu’s Mixed-use Solar Complex comprises an area of 32,000 m2. The project has been named after its promoter: the Tunghsu Group, a pioneer in renewable energy in China.
Buildings in the complex follow urban regulations allowing a maximum occupation of 85,000 m2 and a maximum height of 80 m. Moreover, circulation and access to the complex functionally determine their location.
In particular, subway and bus stations as well as access areas for private vehicles determine the most convenient locations for the office buildings: the east and west sides of the plot. High-rise office buildings provide working space while a third building – a three-story longitudinal structure – functions as a link between them.
This separation gently leaves room for a commercial street in the middle. The commercial street provides space for food stands and other small vendors to serve personnel working on the complex, and by extension, the new neighborhood.
Big trees from a former garden in the north area have been integrated into the new pedestrian streets of the complex. This strategy presents users with a refined combination of green and pedestrian zones, rather than the monotone gray and hard pavement environment often used in conventional projects. This decision also makes the low-rise buildings to feel well planned, diverse, and enjoyable.
The appearance of the commercial and the office buildings is determined by two factors: a manipulation of the buildings’ envelope to bring the maximum amount available of natural light into the complex, and an extensive use of the project promoter’s main product: solar panels.
The extensive use of solar panels on facades, roofs, and the shelter that covers the commercial street, goes beyond the ordinary, as the whole complex appears to be built with energy production materials. This design strategy showcases the owner’s product and, at the same time, incorporates sustainable strategies and a healthy attitude into our daily life.
Tunghsu’s Mixed-Use Solar Complex in Beijing – Building Information
Location: Beijing, China
Year: 2017-18
Type: Commission
Status: Proposal
Client: Tunghsu Optoelectronic Investment Co., Ltd.
Program area: 85,000 m2
Budget: Undisclosed
Service: Masterplan
Sector: Workspace Architects: Latitude Building Group
Tunghsu’s Mixed-Use Solar Complex Beijing images / information from LATITUDE, Architects
Previously on e-architect:
21 Jan 2014
CupOne Cafe, Wangjing, Beijing, China
Design: LATITUDE Architects
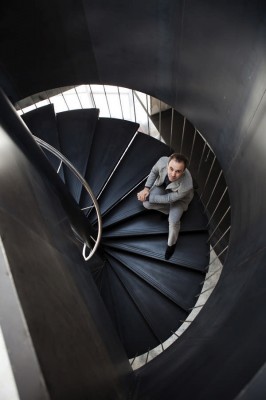
image courtesy of architects
CupOne Cafe Beijing
Location: Wanquansicun, Beijing, China
Architecture in Beijing
Beijing Architecture Tours by e-architect
PHTV International Media Center
BIAD UFo
Phoenix International Media Center Beijing
Sake MANZO Beijing
Design: Beijing Matsubara and Architects (BMA)
Sake Restaurant Beijing
Northern Chinese Architecture
GINGKO BACCHUS Restaurant, Chengdu, Sichuan Province
Architect: Graft
Gingko Restaurant China
Raffles City Beijing
SPARCH
Raffles City Beijing
Comments / photos for the Tunghsu’s Mixed-Use Solar Complex Beijing page welcome

