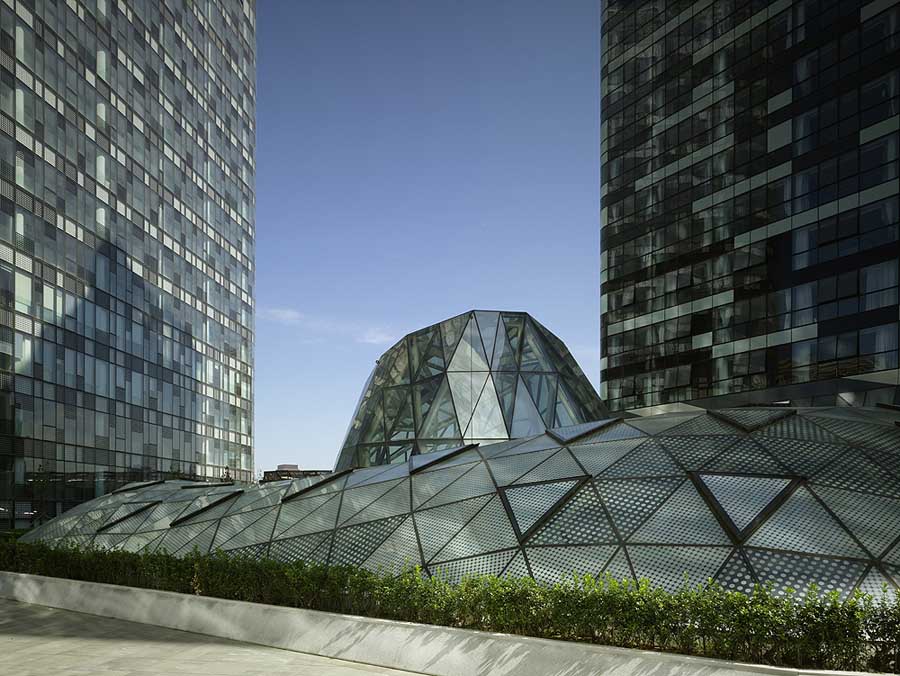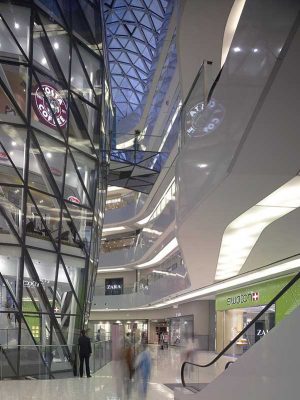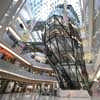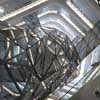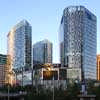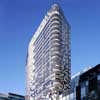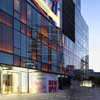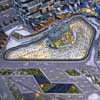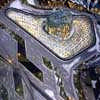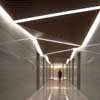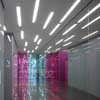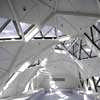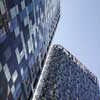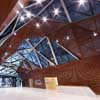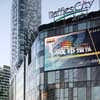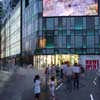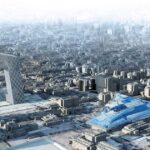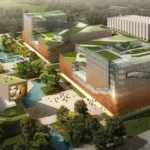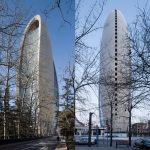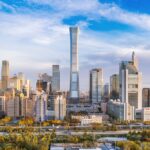Raffles City Beijing Building Development, Project, Photo, News, Design, Property, Image
Raffles City Beijing
Best Chinese project Category Shortlisting: Mixed-use Development in China – design by Sparch Architects
30 Nov 2009
Raffles City
Design: Sparch
Raffles City Beijing shortlisted in MIPIM Asia Awards
Raffles City Beijing Building Development in China
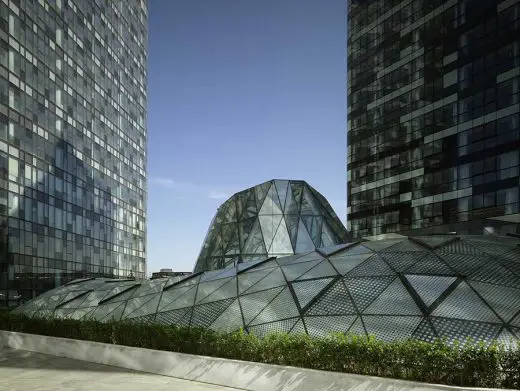
photograph © Christian Richters
Beijing, 30 November 2009 – designed by international architecture firm Sparch, in collaboration with local architects and engineers Sunlight and engineering consultants Arup, has been shortlisted in the Best Chinese project Category of 2009 MIPIM Asia Awards. The mixed-use development is Sparch’s first completed project in China’s capital. Since its recent opening, the development has been attracting crowds and acclaim with its architectural esthetics and structural innovation, offering a new landmark in Beijing.
“Raffles City Beijing is a testament of our commitment to innovation in design and construction. Its opening marks an important milestone for Sparch as we completed our first major mixed-use project in China for CapitaLand,” says Stephen Pimbley, Sparch’s founder and director who designed this Beijing architectural project with Jan Clostermann, Sparch’s Beijing studio director.
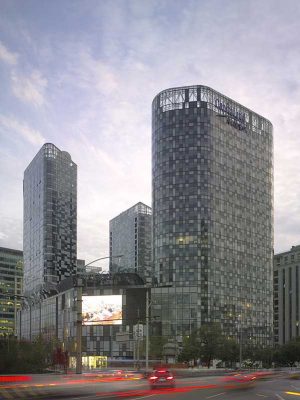
photo © Christian Richters
Comprising a 21-storey office tower, a five-storey retail podium, a 17-storey serviced apartment tower and a 15-storey residential block, the 150,000 sqm development is located at the junction of Beijing’s East 2nd Ring Road and Dongzhimennei Street. It is well-connected via an underground link to Dongzhimen Transport Interchange, Asia’s largest transport hub.
The development is highly recognisable, a result of synergy between the architects and engineers. One of its unique features is the sweeping day-lit enclosure and a glass cantilevering structure called the ‘Crystal Lotus’ at the centre of the retail atrium. This sparkling crystal structure encloses the main elevators as it rises spectacularly from the basement foodcourt to support a sweeping glass roof. The unique design of the ‘Crystal Lotus’ with its spiraling bands of glass and mirror panels is a cynosure for shoppers and photography enthusiasts.
The project offers a stunning façade that is a pixelated pattern of black and white glass modules. An aluminum panel is set back behind the glass by 150 mm with the exact same dot pattern that is applied to the glass in front. This helps to add a sense of depth, and also creates a so-called moiré effect caused by the displacement of the two identical patterns when one looks at the façade while moving. At night, the building is animated by a colourful play of light pixels framing a large public LED screen facing the main square.
“Arup is proud to have contributed to many of the iconic structures in China today, and Raffles City Beijing is another important project for us,” says Arup Director Rory McGowan, “It gives a new dimension to the fashion side of the city,”
Singapore developer CapitaLand commissioned Sparch in May 2005 to undertake the architectural design for Raffles City Beijing, the second Raffles City concept mixed-use development in China. Construction commenced in July 2006 with the official opening in late October 2009.
Mixed-use Development in Beijing images / information from Sparch
Raffles City Beijing Development design : Sparch
Location: Raffles City Beijing, China
Beijing Architecture Walking Tours
Beijing Building – Selection
Central Chinese Television Tower
Rem Koolhaas Architect / OMA
CCTV Beijing
Capital Airport
Foster + Partners
Beijing Airport Building
Raffles City Projects in China
Raffles City Ningbo
Raffles City Ningbo
Raffles City Hangzhou
Raffles City Hangzhou Award
Comments / photos for the Raffles City Beijing Architecture page welcome:info(at)e-architect.com

