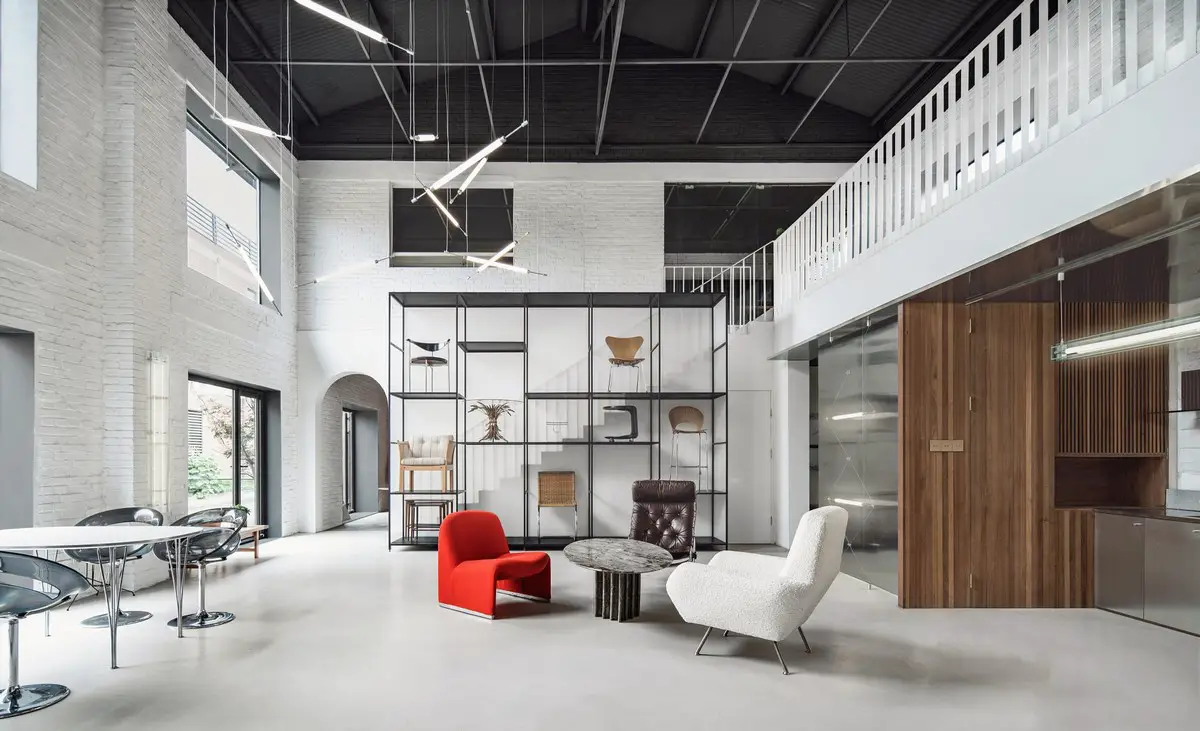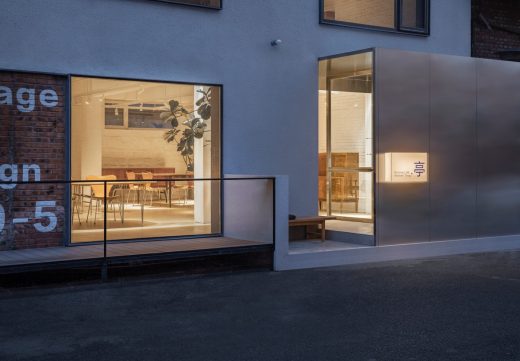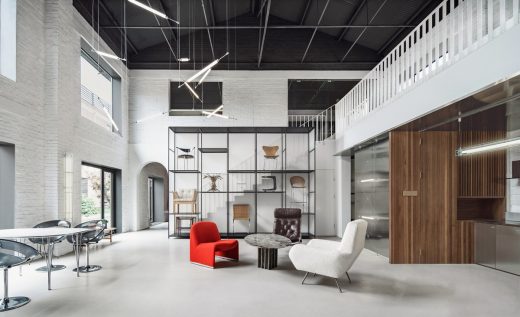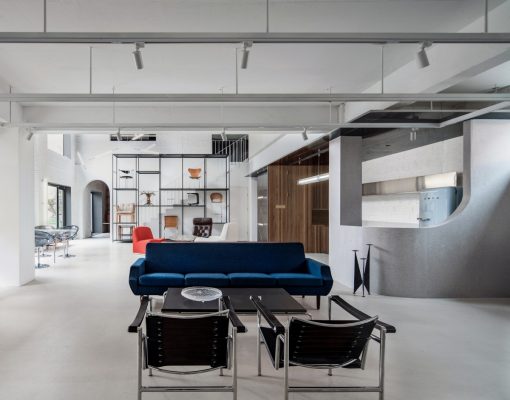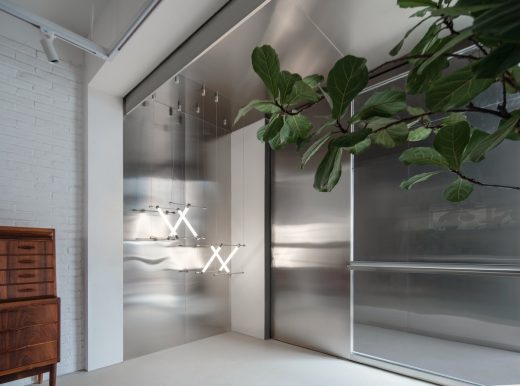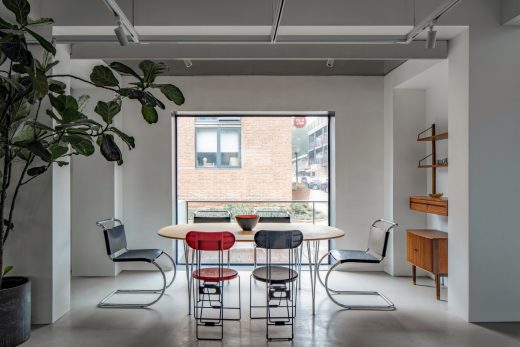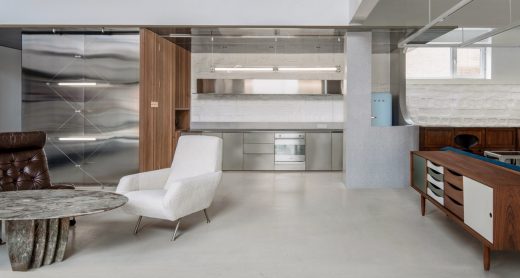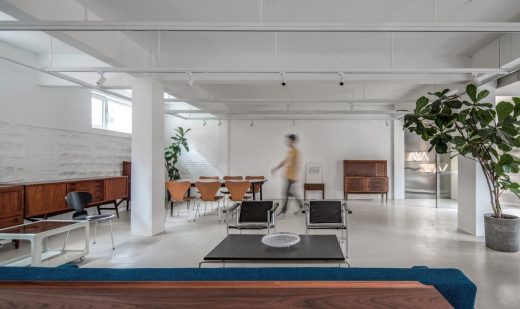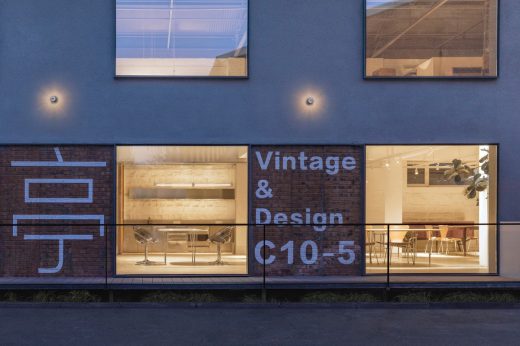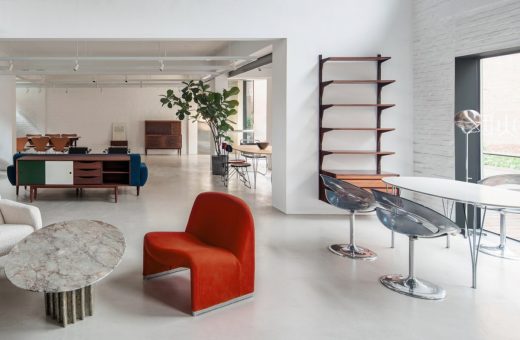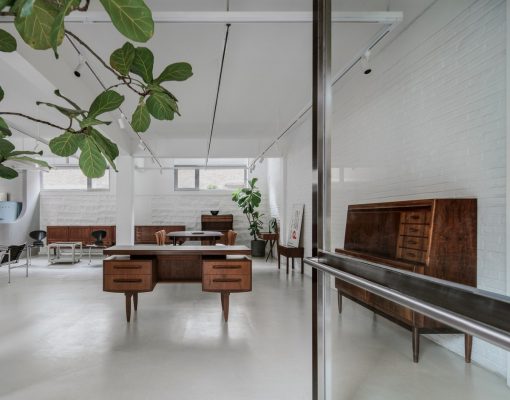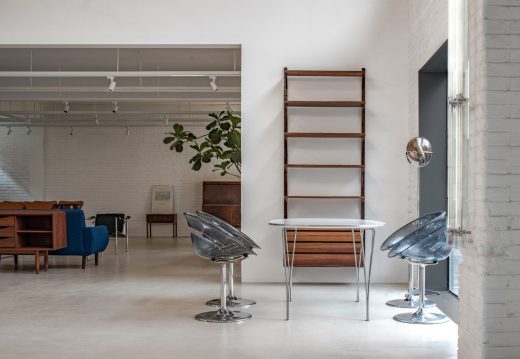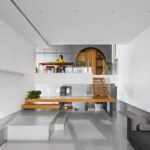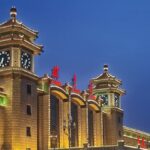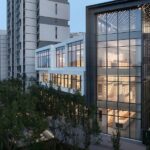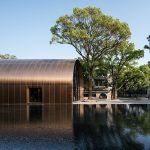「AtelierTing」Vintage Lifestyle Space Renovation Beijing Building, Chinese Architecture Photos
「AtelierTing」Vintage Lifestyle Space Renovation Beijing
23 Jun 2021
Design:Soong Lab+
Location: C10-5, Qikeshu Creative Park, 55 Banjieta Road, Beijing, China
「AtelierTing」Vintage Lifestyle Space Renovation
People’s physical experience and emotional memory of “objects” can bring new possibilities and inspire a perception of life in different times and spaces. The lifestyle and exhibition space designed by Soong Lab+ for「AtelierTing」explores this topic from the perspective of the idea, construction and interaction.
「AtelierTing」Vintage Lifestyle Space Renovation by Soong Lab+
Photos by Shiming Xiao unless noted otherwise
The pronunciation of ‘Ting’ in Chinese word stands for ‘pavilion’. The pavilion is a light and flexible structure used for rest in traditional Chinese architecture. They are usually built by the roadside or in gardens for people to enjoy the cool. The ancient text once said, ‘Pavilion brings time-out and gathers people also.’ But now, in the mind of the founder of 「AtelierTing」, the ‘pavilion’ carries far more intention than its form. As a space related to the interest of life, it attracts people to stop here with an open, communicative and sharing attitude, and then observe their heart and life through aesthetic, design, belief.
「AtelierTing」 is located in a creative industry park near the East Fifth Ring Road in Beijing. It was formerly a logistics and warehousing base under the Beijing Supply and Marketing Cooperative. The building selected used to be a single-story and single-span warehouse with a simple brick-concrete structure, which sat west to east and was used for coal storage.
The original exterior wall has no windows, the broken concrete floor exposes a large area of stone base, and the single-layer corrugated roof is dilapidated. To realize the necessary functional zoning and the possibility of diversified applications of the space in the future, Soong Lab+ reconstructed it. The main body of the building is extended into a two-story structure. The first floor contains a vintage furniture display area, a coffee area, and a tea room. In addition to the exhibition space, an office is added to the second floor.
Due to the early renovation of the creative industry park, a lot of the owners with different professions have given different styles to the architecture facade. Now, Soong Lab+ needs to understand the surrounding situation in a logical way first, put a new order for 「AtelierTing」 through the orderly and rhythmic way.
On the east-facing facade, 9 large square glass windows are regularly embedded in the exterior wall. Time flows through the windows, bringing insufficient daylight to the interior. At the same time, they become a kind of metaphorical element that indicating ‘communication and exchange’, ‘absorption and compatibility’. The 10th ‘window’ is a stainless steel box protruding from the facade. As the main entrance of the building, it is highly recognizable and avant-garde, attracts interesting people and objects to gather here.
Utilizing the 1.5-meter-wide area between the building and the public street, Soong Lab+ designs an outward extension of the platform with a light steel structure, which serves as a friendly ‘transition zone’, connecting the surrounding environment, providing a sense of security and increasing the possibility of neighborhood interaction.
For the exterior wall of the building, Soong Lab+ creates a material experiment on the ‘texture’ by using grey lacquer as the bottom, and mixing the stones with the particle size of 2-3 mm. This texture makes the whole appearance look clean and quiet but not boring. The Part of the red brick wall is retained, and the logo with white paint is a response to the previous “warehouse impression”. Thus, the contrast between the natural texture, glass, brick and steel plate forms a very special atmosphere.
Modern furniture produced from the early-mid stage of the 20th century has now traveled across the ocean to「AtelierTing」. This interesting phenomenon is fixed inside its large windows. Discovery, exploration, translation, symbiosis, the context of furniture design and living culture has been reorganized again in China, and vividly presented with vintage works from Denmark, Germany, Netherlands, Belgium, Italy, etc. The aesthetic and industrial epitome in a specific era, after years of baptism, still shines. In the view of Soong Lab+, how to maximize the internal quality and value of these works and orderly display them of different styles and backgrounds are the core considerations of the interior design.
The interior space is orderly divided into different scenes under the white background. The setting of the coffee area and tea room supports the demand for multiple uses of space. Through the soft curve elements, the terrazzo partition wall and the curved door of the bar and tea room finally respond to the psychological comfort of people.
The solid wood writing desk, side cabinet and chairs of the 1950s at the entrance, create a welcome feeling by a wooden color scene that is more close to the traditional Oriental aesthetic. In the adjacent area, the steel tube and metal furniture series, once defined by Marcel Lajos Breuer as “no style”, open a chapter belonging to the Bauhaus era. The atrium presents a more futuristic feature with a mix of lighting installation by Chinese designer Mario Tsai, a red Alky chair and an Oval marble coffee table in the 1970s. The rear area is like a review of the classic works of different periods stored in a linear ‘pavilion’. And the stair hidden behind the ‘pavilion’ leads people into the second floor to find more surprises.
For Soong Lab+, the attributes of「AtelierTing」are irregular and limitless. It still needs a kind of balance, between time, space, people, and objects in the deep exploration and mashup. Soong Lab+ takes the ‘spirit’ as the virtual carrier to achieve the unity of space, function, texture, and emotion, and believes that in a longer period, the reintegration of the unknown effects will appear through new variables.
Soong Lab+
Soong Lab+, founded in 2013 in Beijing by Songtao Wang and Jane Zhang, is a design firm that aims at exploring the relationship between lifestyle and living experience in diversified forms. Soong Lab+ builds a dialogue between people and place through continuous design practice, and realizes the possibility of symbiosis between nature, humanity and area by the communication and collaboration with professionals rooted in different files.
Soong Lab+ respects the consideration of the essence of things, pays attention to the values and starting points of design, and does not blindly follow the style, form and feeling from the public view. Keep the passion, curiosity and sensitivity of life, emphasize the attitude of creation, adhere to do real design.
Soong Lab+ has a wide range of design projects, ranging from small cultural and tourism commercial complex, luxurious building in mountains and seacoast to urban renewal. The representative works include ‘Shidao Resort’ interior design completed in Shandong province, creative lifestyle space ‘Atelier Ting’ in Beijing, ‘SG Office’ for advertising people, nearly 40,000 square meters ‘Birch Forest Resort’ integrating hotel planning, landscape and architecture design, and ‘Island House Boutique Hotel’ located in Saipan, USA.
AtelierTing
The pronunciation of ‘Ting’ in Chinese word stands for ‘pavilion’. As a symbol of space, ‘pavilion’ is an open building element that setting between different times and spaces and accommodating a variety of landscapes. 「Atelier Ting」just draws inspiration from the ‘pavilion’, which means the flexible image of public or private, permanent or temporary way. It aims to break the cycle, explore the interest of life and aesthetic freedom through design, beliefs, and aspirations.
「AtelierTing」is a diversified and open space related to life, integrating the vintage product, art exhibition, creative fair, special coffee, design service, shooting place, etc. It expects to explore the infinite potential and inspiration of contemporary life through a multi-cooperation mode, and wish to collect the characters in different sections, then create a richer sense through the physical experience and emotional memory in「AtelierTing」.
「AtelierTing」Vintage Lifestyle Space Renovation Beijing, China – Building Information
Project Location: C10-5, Qikeshu Creative Park, 55 Banjieta Road, Beijing, China
Client: AtelierTing
Type: Renovation
Design: Soong Lab+
Director: Songtao Wang
Design Team: Jane Zhang, Xiaoyu Wang, Sicheng Yu, Mengya Chang, Shuai Li, Kun Liu
Photo Credits: Weiqi Jin, Shiming Xiao
Building Area: 400 m²
Design Period: 2021.2.20-2021.3.10
Construction Period: 2021.3.15-2021.5.28
Materials:
Terrazzo / Shenzhen Dingshi Stone Industry Co., Ltd
Steel plate, Stainless steel / Guanghan Metal Industry
Coating / Beijing Aidite Decoration Material Co., Ltd
「AtelierTing」Vintage Lifestyle Space Renovation Beijing images / information received 240621 from Soong Lab+
Location: Beijing, People’s Republic of China
Architecture in Beijing
Contemporary Architecture in Chinese Capital City
Beijing Architecture Walking Tours
Galaxy Soho
Architect: Zaha Hadid Architects
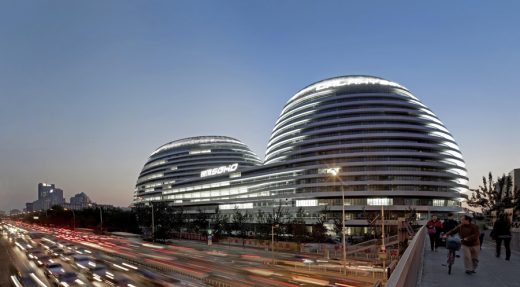
photograph : Hufton and Crow
Galaxy Soho by Zaha Hadid Architects in Beijing
Wangjing Soho
Architect: Zaha Hadid Architects
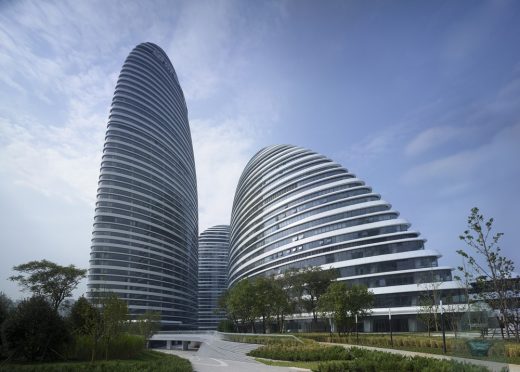
photograph : Virgile Simon Bertrand
Wangjing SOHO in Beijing
Courtyard House Plugin
Architect: People’s Architecture Office
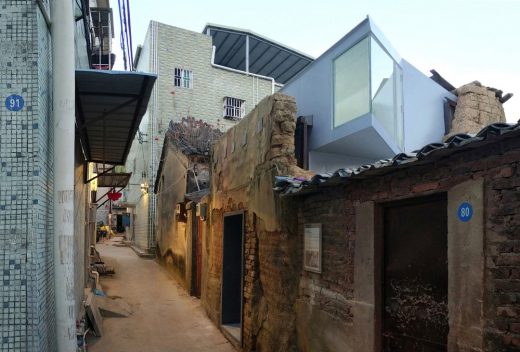
picture © People’s Architecture Office
Courtyard House Plugin
Central Chinese Television Tower
Rem Koolhaas Architect / OMA
CCTV Beijing
Capital Airport
Foster + Partners
Beijing Airport Building
Comments / photos for the 「AtelierTing」Vintage Lifestyle Space Renovation Beijing design by Soong Lab+ Architects page welcome

