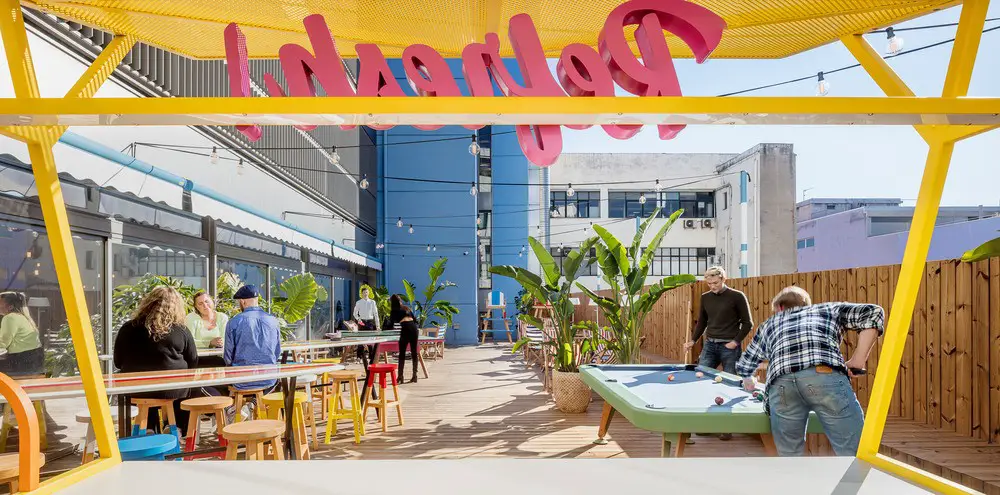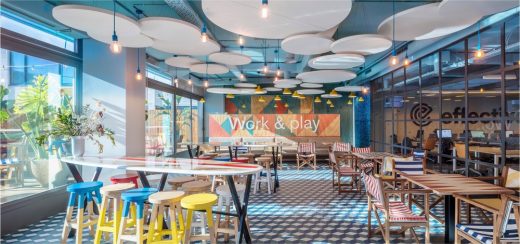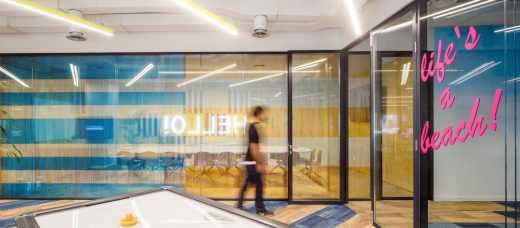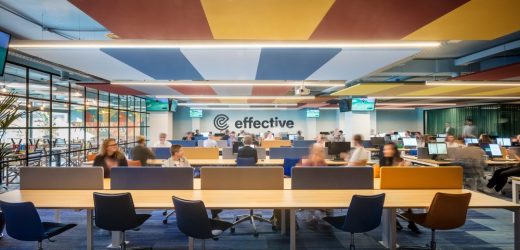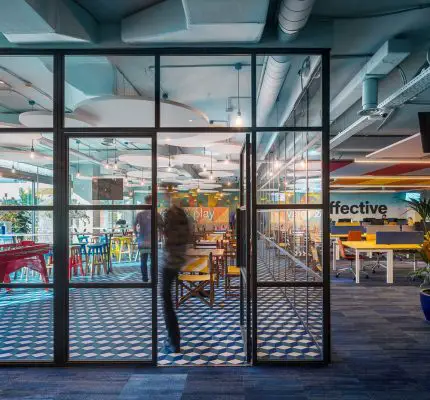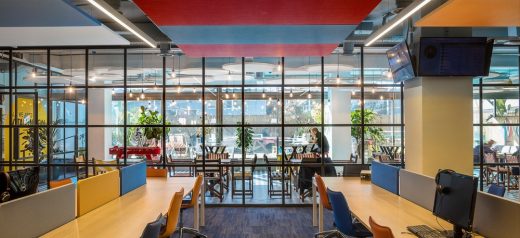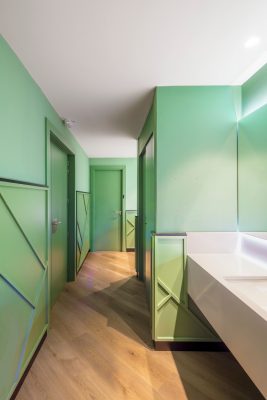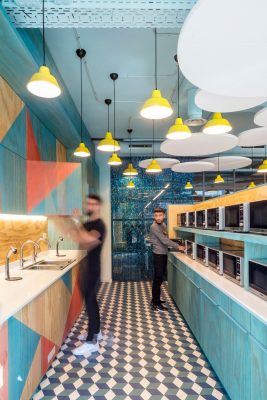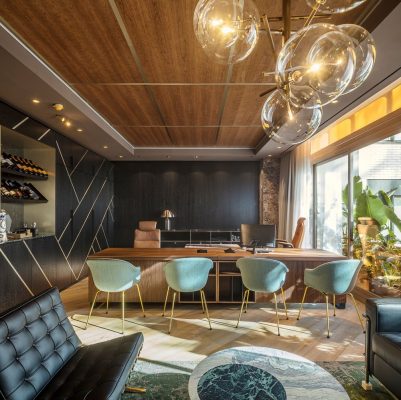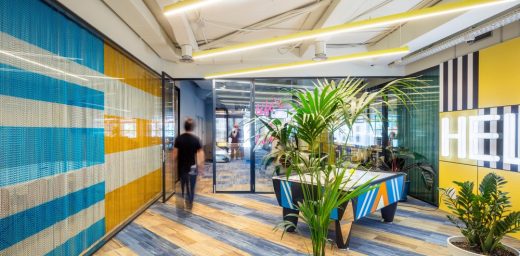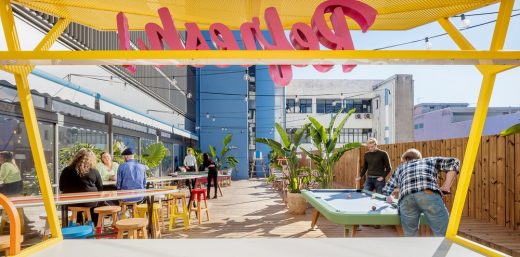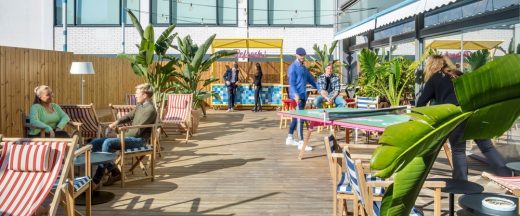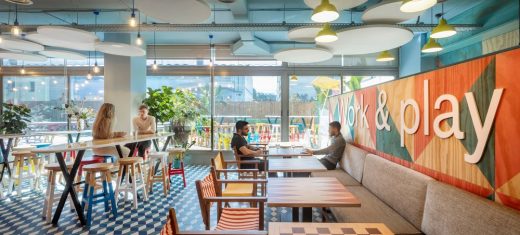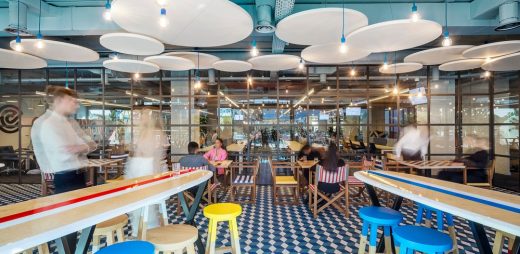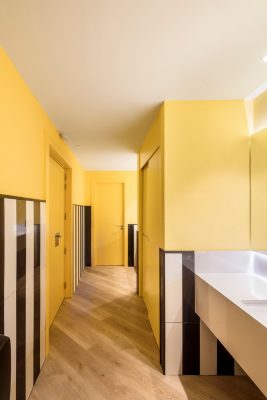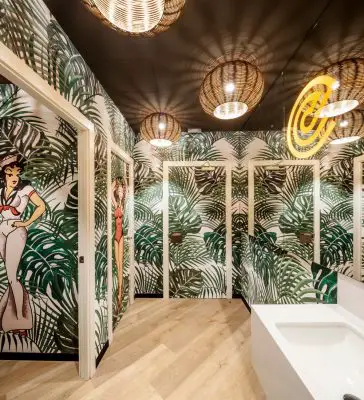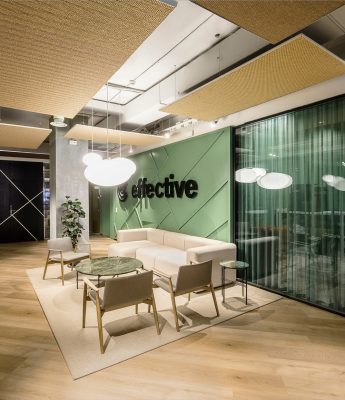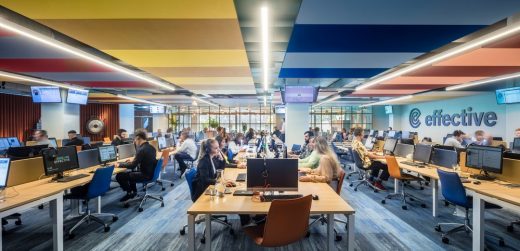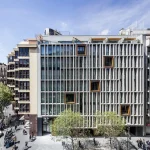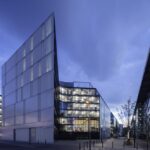Effective Communication Offices, Catalan Architecture, Spanish Modern Commercial Interior Images
Effective Communication Offices in Barcelona
25 Jan 2021
Effective Communication Offices
Design: EL EQUIPO CREATIVO
Locaton: Barcelona, Spain
The Swedish company Effective Communication approaches EL EQUIPO CREATIVO with a clear wish: to offer their young Swedish team a new fun and fresh workspace in Barcelona; a place where they can both “work hard” and “party hard”, and which allows them to celebrate their “after-work” events and “Friday barbecues”, important activities of their corporate strategy.
The design converts their workspace into a beach, bringing a fresh and fun atmosphere that invites the team to maintain a positive attitude, as part of their corporate philosophy.
In summary, the objective is that the design help lightens the call centre’s hard-working schedule by offering spaces to relax, socialize and play. Through a new spatial concept, the company envisions generating a happy and fun company culture, with one aim: to retain their staff by developing personal relationships beyond work and creating a small “Swedish family” in Barcelona.
Concept
From the beginning, EL EQUIPO CREATIVO understood that the design needed to speak about the city of Barcelona since it was the main element of attraction for the Swedish staff moving to the company’s new headquarters. And more specifically a spontaneous and fresh Barcelona, full of colour and joy, which is the image that the city exports to northern Europe.
The offices are in the Poble Nou neighbourhood, an old industrial and workshop area next to the coast, today converted into the 22@ District, the new technological and artistic centre of the city: the new “place to be” for any young company. Its proximity to the sea, and the idea of creating a playful workplace for young Swedes in Barcelona, made the designers think of creating an office inspired by the beach. Who has never dreamt of working at the beach?
Design
The main space of the headquarters is the large call-centre room, which requires very careful acoustics due to the type of work carried out there. EL EQUIPO CREATIVO used sound-insulation elements as one of the leading design strategies. The result is a lively acoustic ceiling simulating beach towels with an explosion of bright colours and sailor stripes.
The textured carpet flooring performs as the organic counterpoint to the ceiling. In different shades and grades of blue, the carpet simulates the seawater sweeping up on the beach.
The result is a dynamic space that generates an energetic and positive attitude among the staff, part of the company’s corporate philosophy.
The kitchen represents the alter-ego of the workspace. Strategically located next to the facade and directly connected to the terrace the other principal protagonist of the offices the kitchen is the place to socialize par excellence. The design in both spaces reflects the most playful and sporty beach aesthetic, offering different seating and socializing arrangements: intimate corners, more group-friendly surfboard tables, table games, pool and even a kiosk-bar for “after-work” parties every Friday.
The kitchen opens onto the terrace through large sliders, connecting both spaces on sunny days. To emphasize that “outdoor feeling”, the kitchen’s ceiling acoustic panels, in white organic shapes, simulate clouds under a blue sky.
Together with the meeting rooms and staff’s bathrooms, the primary access maintains the graphic strategy of beach inspiration, fresh and colourful. Metallic curtains with striped patterns, along with diagonally placed flooring and luminaires, help to create a casual and playful atmosphere intended to inspire a positive attitude. The bathrooms contain an extra surprise with the use of graphics of vintage sailor characters.
There is secondary access to the administration and coordination area, with a more neutral aesthetic, culminating in the luxurious management office, a little whim of the partners. Because life also deserves an occasional whim, right?
One of the principal objectives of EL EQUIPO CREATIVO is to make the person who inhabits or visits its designs feel positively inspired by them.
Through a design centred on the user experience, the company’s staff becomes the protagonist of the space itself, it’s activating element. The design strategy seeks to generate a rewarding work experience, active, optimistic, and, why not, fun! With this aim, the design introduces “play” as the counterpoint to the idea of “work”, as playing generates camaraderie among colleagues. The result could not be more favourable for the company: a highly productive, motivated team with a great sense of camaraderie.
Effective Communication Offices in Barcelona – Building Information
Design: EL EQUIPO CREATIVO _ Oliver Franz Schmidt + Natali Canas del Pozo + Lucas Echeveste Lacy
Team Members: Cesc Buxó, Daniel Trujillo
Client: Effective Communicacion
General Contractor: 4retail
Surface: 1000 m² interior + 150 m² Terraza
About EL EQUIPO CREATIVO
EL EQUIPO CREATIVO is an interior design studio based in Barcelona and specialized in the design of gastronomic, commercial, and brand spaces.
Since 2010 they have worked for some of the most prestigious chefs in the world, like Ferran Adrià, and their designs gather 4 Michelin star restaurants. Their projects have been recognized in more than 40 international design awards, and are broadly published worldwide in the design, trends, and general press.
Photography © Adrià Goula
Effective Communication Offices, Barcelona images / information received 250221 from v2com newswire
Locaton: Barcelona, Spain
House studio of Alex March
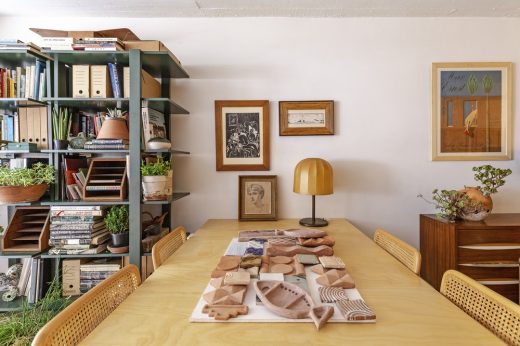
photo : Sandra Rojo
Alex March Studio Barcelona
Address: Poble Nou, Barcelona, Catalunya, Spain
Architecture in Northeast Spain
Barcelona Architecture Tours – contemporary Catalan capital city walks by e-architect focused on the best new architectural designs
Tánger 66, Poblenou
Architects: BuckleyGrayYeoman
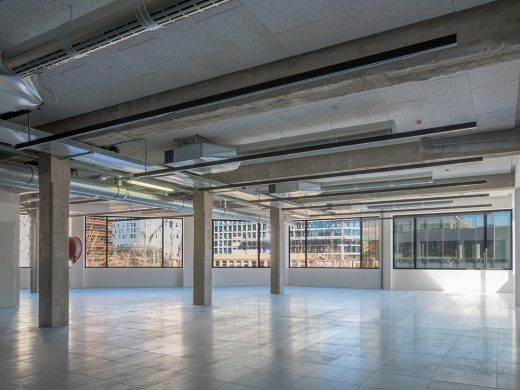
photo © Peter Landers
Tánger 66 Barcelona
Lycée Français Maternelle, Carrer de Munner
Design: b720 Fermín Vázquez Architects
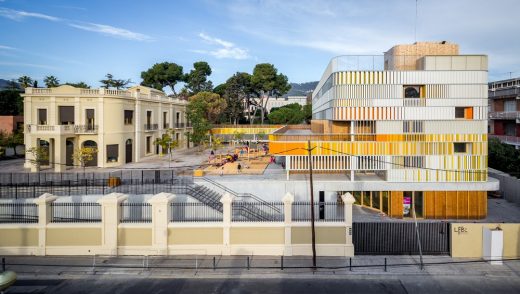
photograph : Simón García
Lycée Français Maternelle
A Barcelona Interior Design project by Alex March Studio on e-architect:
GSS Security Mataró Office Interior, Mataró, Barcelona, Catalunya, Spain
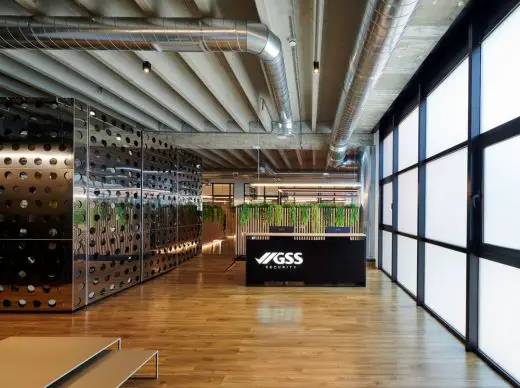
photo : Eugeni Pons
GSS Security Interior by Alex March
Barcelona Houses – contemporary Catalan property design information & images
Barcelona Architecture – key new buildings in the Capital of Catalonia
Comments / photos for the Effective Communication Offices, Barcelona page welcome

