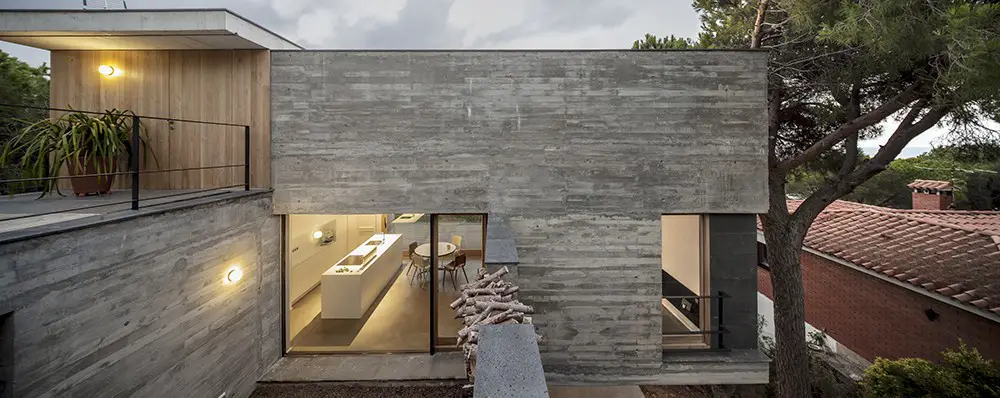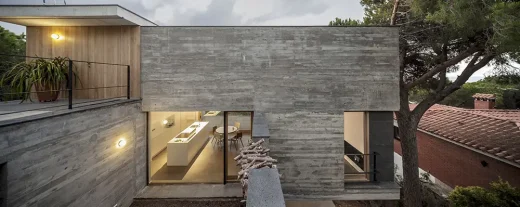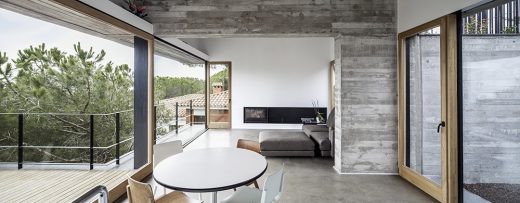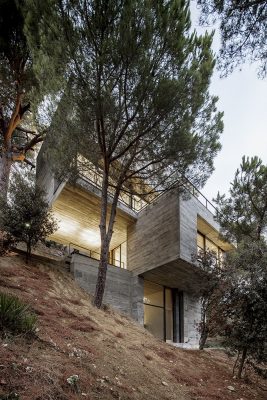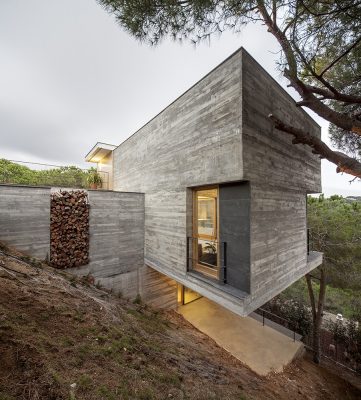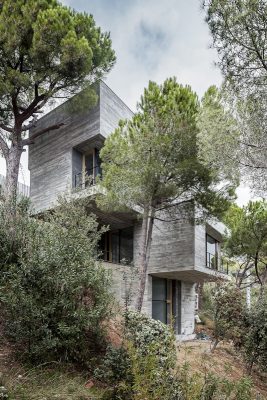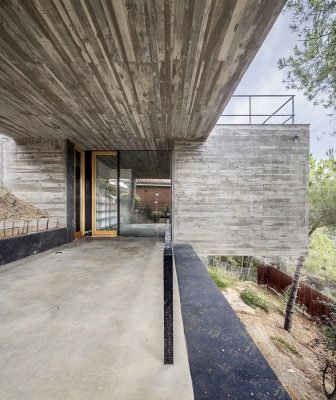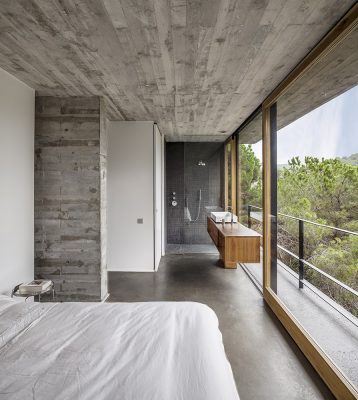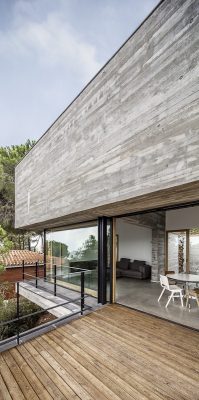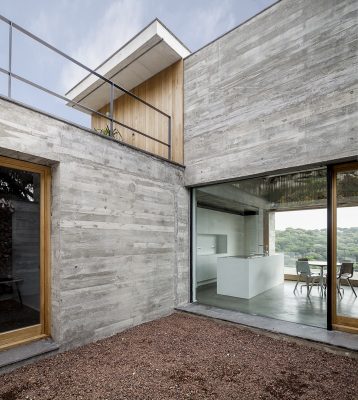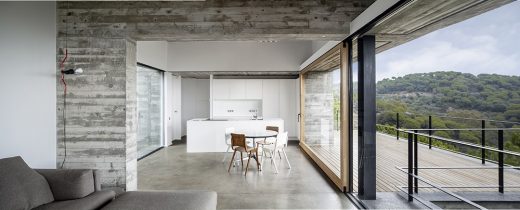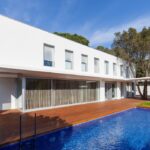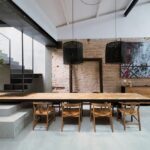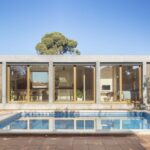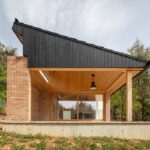Mediterrani 32 in Sant Pol de Mar home, Maresme property, Modern Catalonia house images
Mediterrani 32 in Sant Pol de Mar
New Catalan Villa, Spain design by Estudi Isern Associats
post updated 11 May 2024
Architects: Estudi Isern Associats
Location: Sant Pol de Mar, comarca of Maresme, Catalonia, northeast Spain – on the coast between Canet de Mar and Calella.
Mediterrani 32 in Sant Pol de Mar
Photos by Adrià Goula
Mediterrani 32, Spain
The project for this house emerged from a very simple premise, to build on a very steep piece of land with a gradient of almost 100%, boasting wonderful views and on a tight budget.
It was this highly complicated plot of land, surrounded by pine trees, that defined a good part of this project. The land, and its perspectives, constantly changing as the hours pass, the colour of the trees, the movement of sun and shadows…
On the one hand, the reduced dimensions of the plot and its complex orography, and on the other the desire to leave the minimum imprint on the land led us to seek out a floorplan which, matching the trees that surround it, emerges from a trunk well anchored to the land. This trunk opens up in braches on each floor, in such a way that each branch becomes the terrace of the upper level at the same time as it becomes the porch of the lower one. All this helps create a very formal building, with huge cantilevers facing out to emptiness, the woods and the sea which lie before it.
A structure which opens up to these views and the sun, and which thanks to the terraces and the porches confuse the interior with the exterior. A building which is equally formal in both its volume and the materials which compose it. Concrete, iron, timber and stone combining in a way that emphasizes the character of each one. In the end, the whole building represents a dialogue between emptiness and fullness, between materials, between outside and inside; seeking out a balance between these highly contrasting parts.
A very difficult plot of land, in the middle of a forest, with excellent views, but so steep that there isn’t an accessible area to do any outdoor activity or plant a garden.
5 7As the trunk of one of the surrounding trees, the smallest base is built to leave as much land as possible untouched, respecting all the trees around.
From this main trunk on each floor there emerges a cantiliever that creates a porch for the floor below and a terrace for the one above so the views above the trees can be enjoyed while one is protected form the sun and rain.
This way we achieve a house open to the surrounding views and light, leaving aside the difficulties of the land. Its complex geometry generates more than 115m2 of terraces, 42 of which are covered.
Mediterrani 32 in Sant Pol de Mar – Property Information
Project Title: Single family house in Sant Pol de Mar
Location: Mediterrani 32, Sant Pol de Mar, España
Architect: Daniel Isern – ISERN ASSOCIATS
Technical architect: Manoli Vila
Mechanical enginieer: PGI Structural
Engineer: Nolac Enginiers
Photos: Adrià Goula
Mediterrani 32 in Sant Pol de Mar images / information 060317 from Estudi Isern Associats
Location: Sant Pol de Mar, Maresme, Catalunya, North East Spain, south western Europe
Catalan House Designs
Catalonian Residential Architecture – latest additions to this page, arranged chronologically:
Casa GE, Seva, comarca of Osona
Architecture: Alventosa Morell Arquitectes
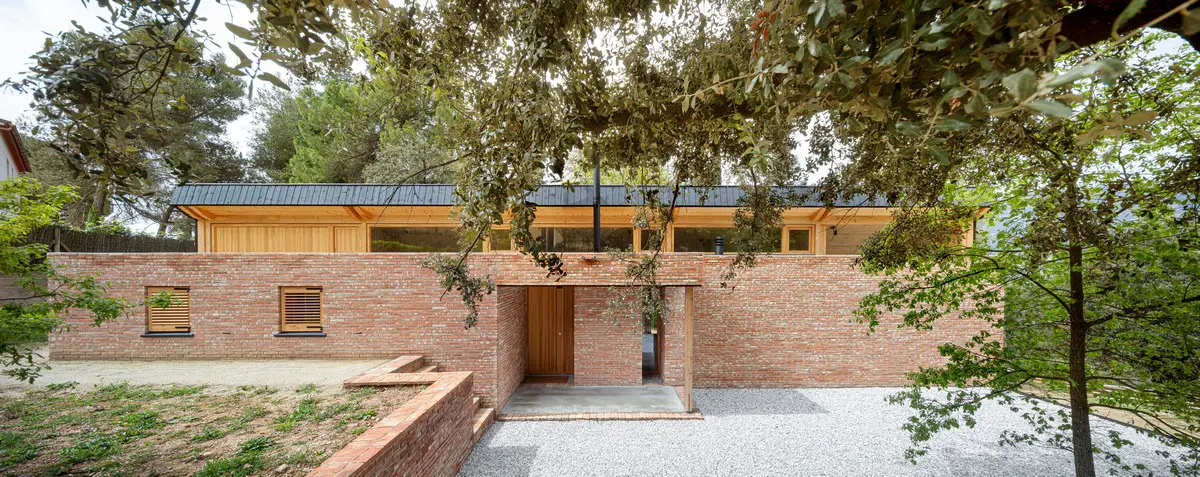
photo : Adrià Goula
Casa GE, Seva, Osona
Design: Nordest Arquitectura
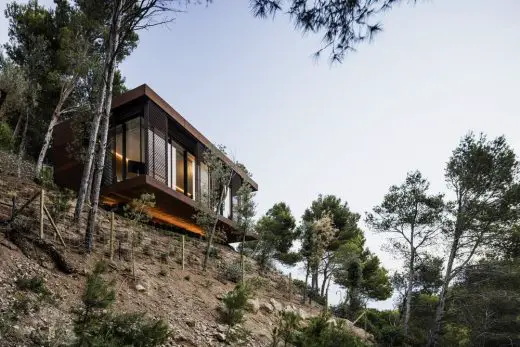
photograph : Adrià Goula
New Home in Begur
Solo House II
Architects: Kersten Geers and David Van Severen (Office KGDVS)
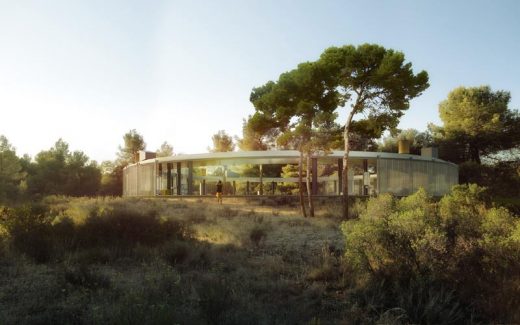
photo courtesy of Thonet / Solo
Contemporary Catalan House near Barcelona
La Calma House near Barcelona
Architects: Ramón Esteve Estudio
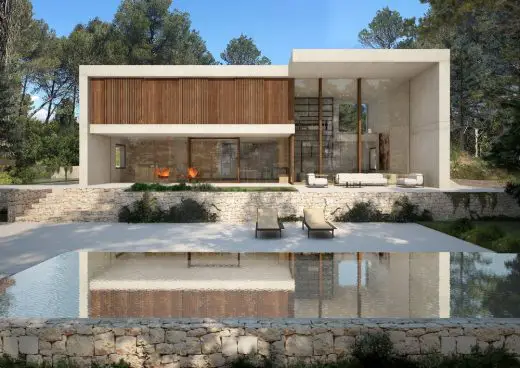
image courtesy of architects
La Calma House near Barcelona
Architecture in Barcelona
Barcelona Architecture Walking Tours by e-architect guides for pre-booked visiting groups
Comments / photos for the Mediterrani 32 in Sant Pol de Mar design by Estudi Isern Associats architects page welcome.

