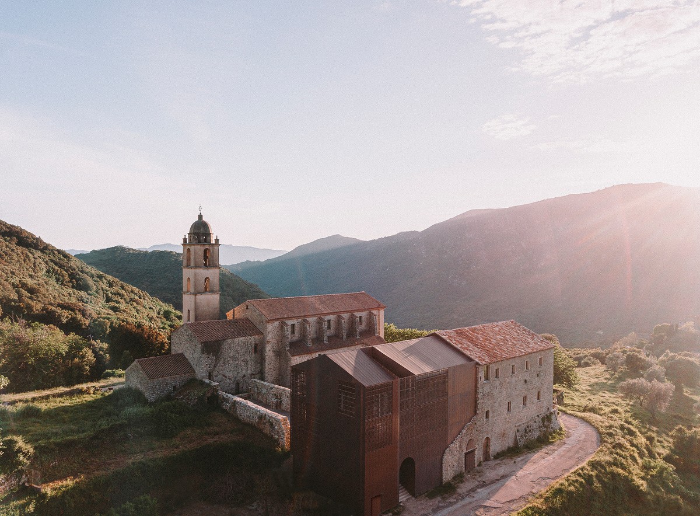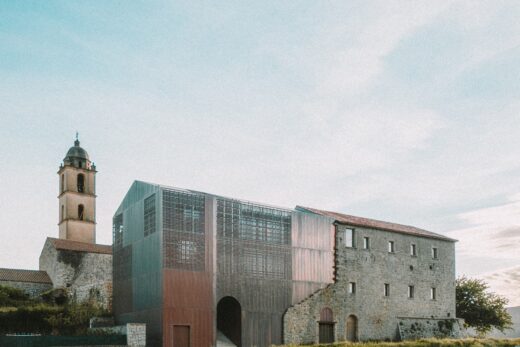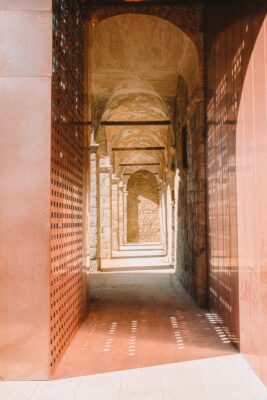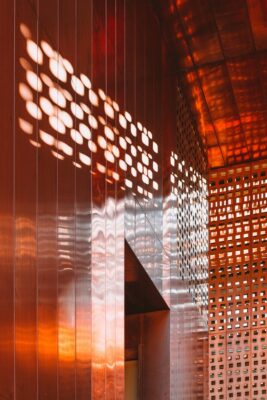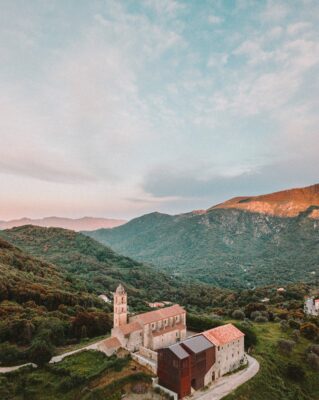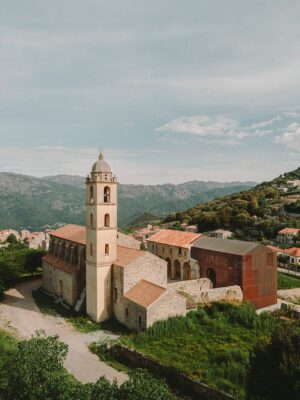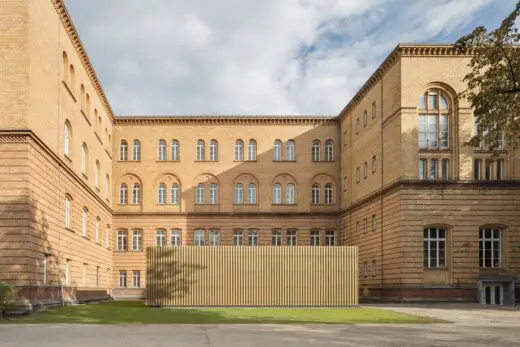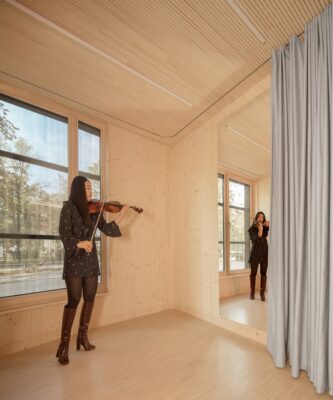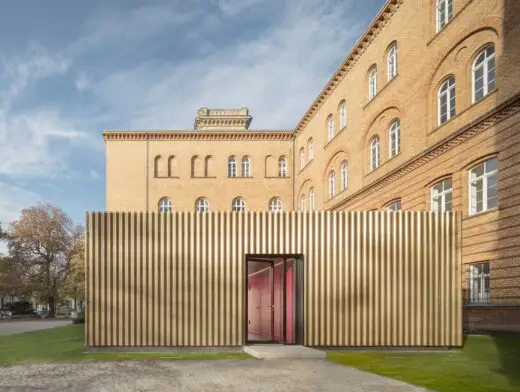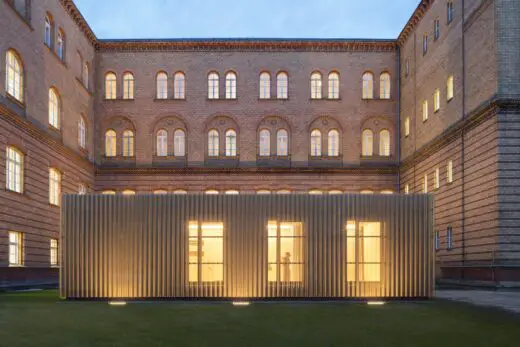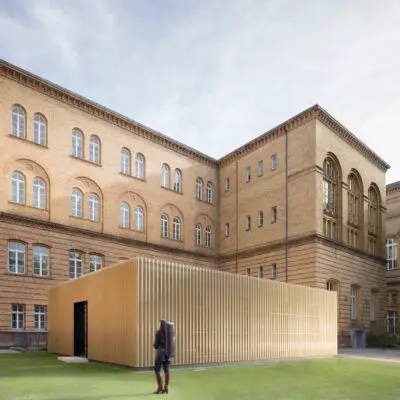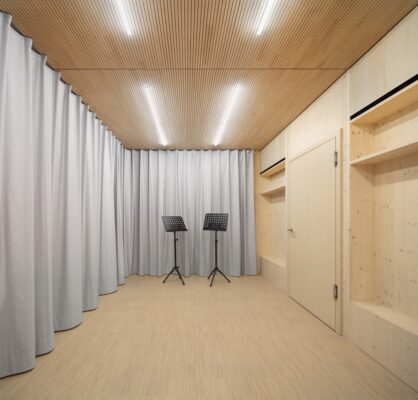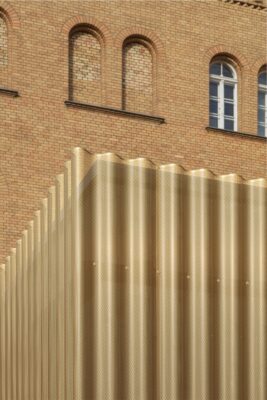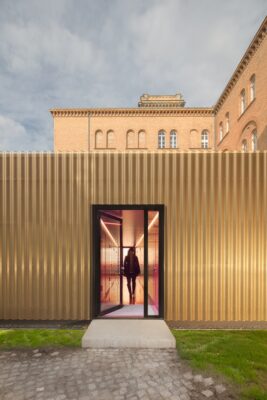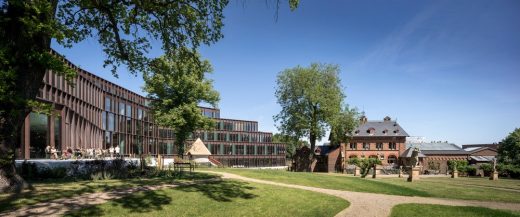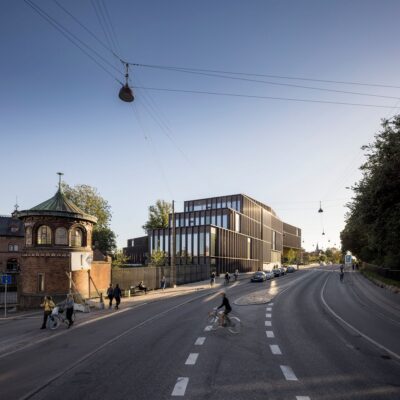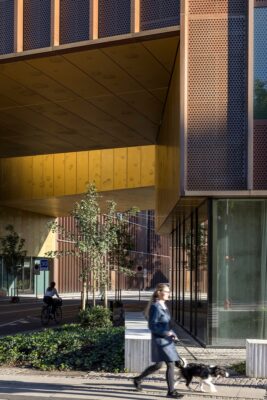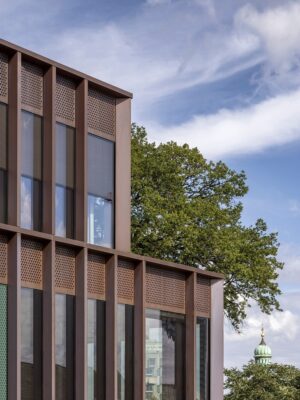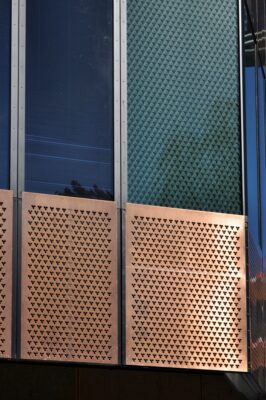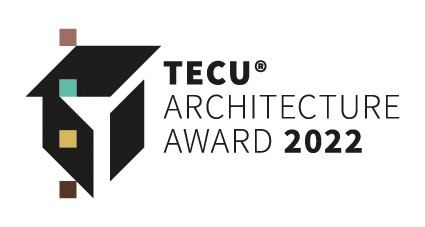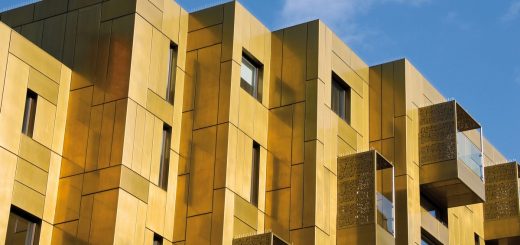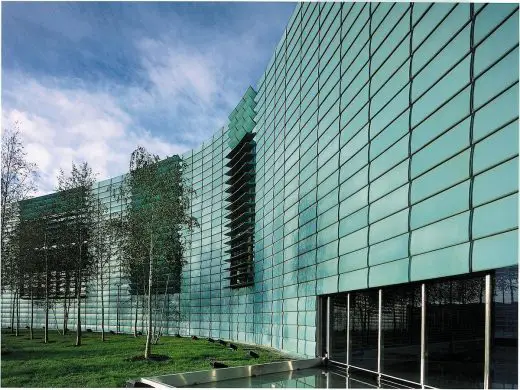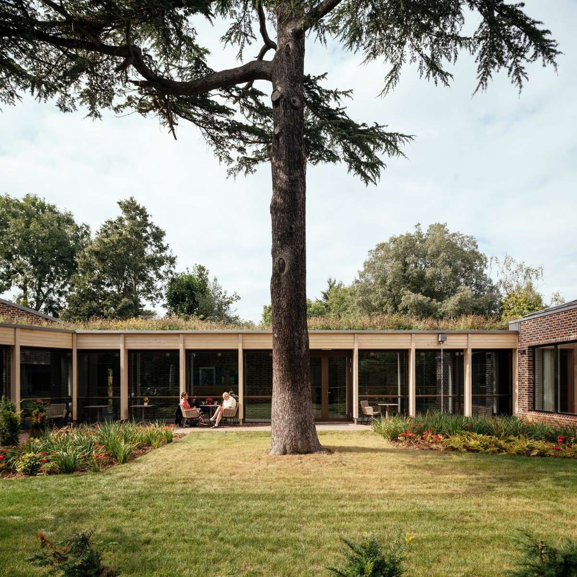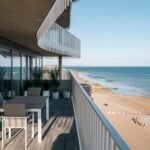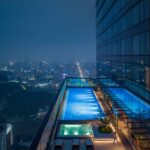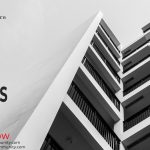TECU Architecture Award 2022, TAA Copper Building Prize News, Architects, New Cladding Designs
TECU Architecture Award 2022 News
20 June 2022
TECU® ARCHITECTURE AWARD 2022 Winners
Saint-François Convent, Corsica, France:
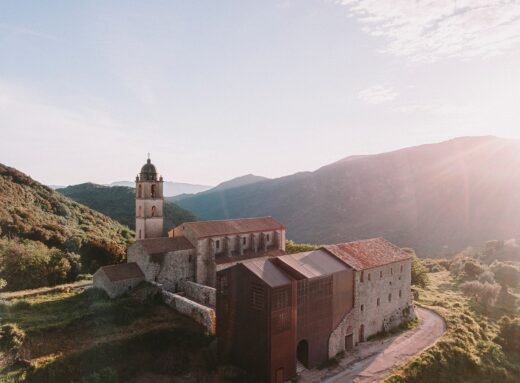
Saint-François Convent photos : T Dini
TECU Architecture Award in 2022 Winners
For the year 2022, KME Germany announces the TECU® ARCHITECTURE AWARD for the sixth time. With this competition, the company intends to material copper in cooperation with architects modern and forward-looking approaches to enable, accompany and also promote architecture.
The condition for participation in the competition was the completion of the submitted projects in the years 2016 to 2020. The general quality of the architecture was for the evaluation just as decisive as the specific use of the TECU® brand material.
1st Prize (1/2)
Project: Saint-François Convent Renovation, Sainte-Lucie de Tallano, Corsica, France
Architects: Amelia Tavella Architectes, Aix en Provence, France
1st Prize (2/2)
Project: Übungspavillons für Studierende der Musik, Universität der Künste, Berlin, Germany – Practice pavilions for music students, University of the Arts
Architects: TRU Architekten Part mbB, Berlin, Germany
3rd Prize
Project: Carlsberg Corporate Headquarters, Copenhagen, Denmark
Architects: C.F. Møller Architects, Aarhus, Denmark
TECU Architecture Award in 2022 Winning Buildings
AMELIA TAVELLA GIVES NEW LIFE TO THE CONVENT SAINT-FRANCOIS
Santa-Lucia di Tallano, Corsica, France – 2021
Saint-François Convent, Corsica
Amelia Tavella is completing the rehabilitation and extension of the Convent Saint-François, in Sainte-Lucie de Tallano, Corsica, her native island. This building, built in 1480, listed as a historical monument, partially in ruins, was dormant. The young architect had to rebuild it without separating from the vestiges of the past.
I believe in higher and invisible forces. The Convent Saint-Francois of Sainte-Lucie de Tallano, built in 1480, is part of this belief. Housed in a height, on its promontory, it was a defensive castle before being a place of prayer, of retreat, chosen by monks aware of the absolute beauty of the site. Faith rallies to the sublime.
With its back to the cemetery, the convent overlooks the village it watches over. It has a front and a backstage. An olive grove is like a collar at its feet, a happy garden of heavenly food. In front of him, the spectacle of the Corsican mountains, a dizzying merrygo-round of passes and ridges that seem to move in the direction of the clouds and change their dress with the seasons. Here pulses the heart of Alta Roca. The beauty there is religious, supernatural.
Nature has grown inside the building, Siamese nature slipped between the stones and then transformed into plant armor that protects against erosion and collapse. A fig tree is included in the facade. The wood, the roots that have become structural have replaced the lime which will not have stood the test of time. An essential component of the historic monument, Amelia Tavella has honored this nature that will have long protected the dormant edifice before its resurrection.
I chose to keep the ruins and replace the torn part, the phantom part, in copper work which will become the House of the Territory. I walked in the footsteps of the past, connecting beauty to faith, faith to art, moving minds from before to a form of modernity that never alters or destroys. The ruins are marks, vestiges, imprints, they also tell the foundations and a truth, they were beacons, cardinal points, directing our axes, our choices, our volumes.
Building after ruins is the past and modernity embracing each other, making the promise never to betray each other. One becomes the other and no one is erased. It is an interweaving of an older time in a new time which does not undo, which does not recompose, but which links, attaches, grabs, two unknown and not foreign parts, one of which becomes the extension of the other. in a sort of transfiguration.
I have always built this way on my Corsican island, like an archaeologist who brings together what was and what is and what will happen; I do not remove, I hang, bind, affix, slide, resting on the initial ground, on the original work : the copper reveals the stone, the monument and it sacralizes the ruiniform and poetic state.
Ruin is like an x-ray image of a polished structure undone by time.
She suddenly finds herself magnified, because held by a reversible copper frame, itself doomed to transform, skate, become second skin and have a story.
I liked the idea of a possible return to ruin, that the copper could be undone – this possibility is a courtesy, a respect, to the past, to Corsican heritage. I built the Maison du Territoire by aligning myself with the original massing. By mimicry, I reproduced the silhouette of the pre-existing building.
Like the mountain scene, I retraced the blueprint, concerned with a symmetry of Beauty, nothing should strike the eye. I am haunted by the obvious. Each work is a work of love. Love of the place, of the building, of its mutation as one could say of a species which transforms itself from what it has been.
The copper allowed a gesture of softness, it is feminine like stone. Unlike granite, however, it approaches its grandeur, by its preciousness and its propensity to capture the light, to reflect it, sending it back to the sky like the prayers of the monks and the faithful who address themselves to the Most High.
His moucharabiehs direct the light inward, light captured and diffused as if it were passing through the stained glass window of a church. A noble and dazzling material in the first sense of the term, copper transforms the place into an experience. The sun falls there and carries away.
Practice pavilions for music students, University of the Arts, Berlin
Practice Pavillons UdK Berlin photos : Werner Huthmacher
Title: Practice Pavilions for Music Students, University of the Arts, Berlin
Architecture: TRU Architekten Part mbB
Client: University of the Arts Berlin
Address: Bundesallee 1–12, 10719 Berlin, Germany
Completion: October 2019
Facade: TECU Gold, perforated and corrugated
Photographer: Werner Huthmacher
Award: Recognition „Deutscher Fassadenpreis“ 2020
Two golden pavilions now complement the historic school building on Bundesallee in Berlin. The pavilions occupy the previously empty courtyards and pick up the colour of the old buildings’ brick walls. Fourteen rooms for practicing, including two rooms equipped with concert pianos, offer students the opportunity to work intensively with their instruments.
The rooms were built using solid wood construction, prefabricated as modules and set up on a reinforced concrete slab, detached from each other for sound protection. Each module’s roof cantilevers towards the center of the building, forming the corridor which was designed as a coloured passageway. The wooden surfaces create a pleasant atmosphere inside the practice rooms.
Natural light, build-in wardrobes and mirrors complement the high usability and comfort at the inside. The reverberation can be individually regulated via heavy curtains.
On the outside the modules are cladded with solid wood panels which work as weather skin and as the mounting base for the beautiful corrugated metal facade which swings around the building.
The geometries of waviness and perforation were individually developed to attain lightness and elegance, when the very special golden surface builds a vital dialogue between the old and the new buildings.
Last but not least the facade acts as a visual screen protecting the students from outside views without disrupting their own external views.
Carlsberg New Headquarters, Valby, Copenhagen
Photos by Adam Mørk
Project Name: Carlsberg Breweries Central Office
Location: J.c. Jacobsens Gade 1, Valby, Copenhagen
Realisation Date: November 1 2019
TECU Material: TECU Patina
Client: Carlsberg A/s
Architect: C.F. Møller Architects
Other Parties Involved: Niras And Aarsleff
Photographer: Adam Mørk
C.F. Møller Architects has created a headquarters for Carlsberg Group in Copenhagen, Denmark, with a façade 50 % covered with recycled copper. The Carlsberg headquarters is situated in Valby Bakke in central Copenhagen, a historic area where the brewery first began making beer in 1847 and appears harmonious in its interaction with its surroundings.
For several reasons copper was chosen for the façade. As well as being sustainable and having a long lifespan, the material is flexible and can enclose all exterior details both vertically and horizontally – and the material can be used in both glazing bars, top and bottom pieces, in fixed façade panels as well as in general flashings. This adds a strong simplicity and uniformity to a façade that is otherwise varied in its volume, both in elevation and in section. With one consistent choice of material, the copper can apply a calm and coherent expression to an otherwise unruly design.
One of the new Carlsberg headquarters’ three wings bridging over the neighborhood’s main access roads. The building consists of three wings, which unite in an atrium, the building’s central space.
The heart of the building: an atrium, connecting the three wings of the building, with a view to Carl Jacobsen’s listed garden and villa.
Throughout this presentation of the Carlsberg headquarters consisting of five A1 sheets we will present the jury to the following:
• General introduction to the new Carlsberg headquarters and the choice of copper as material for the façade
• The hop leaf motive carved in the copper
• Varied volume with continuos façade
• Design details
• Sustainability and solar-protection
On all hard parts of the facade, the copper is laminated on the elements as a less than 1 mm thin copper membrane enclosing all elements, while in the window sections cover plates in 3 mm solid perforated copper sheets are inserted. These sheets are punched with the Carlsberg brewery logo – a hop leaf – thus forming the perforation. The decorative quality of the hop leaf motive references to the brewery’s rich history and high design standards in art and architecture, bridging the gap between past and present.
The façade is varied in its volume, both in elevation and in section. With one consistent choice of material, the copper can apply a calm and coherent expression to an otherwise unruly design.
The copper on the new Carlsberg headquarters references to the roof details on the old, listed buildings in the Carlsberg City district. The building is adapted to the scale of the site by tapering down heights and designing the façade with recesses of glass- and copper following the topography of the site, emphasizing the building’s relation to the landscape’s wavy lines.
The building is a low-energy, sustainable construction, built according to the Copenhagen Municipality’s building class 2020. The façade consists of large glass sections rhythmically broken by vertical copper-clad slats coated with an ultra-durable, beautifully patinated and maintenance-free layer of recycled copper.
The façade has built-in solar protection feature, as it is very deep in its 3-dimensional copper slats and thus acts as solar shading, removing approximately 40% of the solar gain from the glass façade. To complement this, the windows are fitted with builtin blinds and the largest window section facing the garden from the atrium is supplemented with external sunscreens. The solarprotecting feature in the façade are acting cooling to the building together with green roofs that also reduce water runoff.
Surface water from the paved areas close to the building is led via copper ion filters to the public sewer system to ensure that the ions is not discharged to the sea but managed on site.
Carlsberg Central Office Valby Building
Previously on e-architet:
18 January 2022
Luckenwalde Bibliothek:
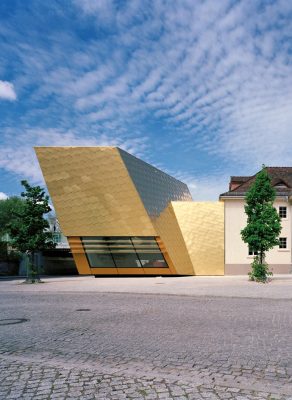
photos © KME
TECU Architecture Award in 2022
Last Call from KME: TECU® ARCHITECTURE AWARD 2022
The deadline for submitting project documents for the TECU® ARCHITECTURE AWARD is February 28, 2022. The jury will decide on the winners in the categories Realized Buildings and Project Award for Students in April 2022.
Any submitted work will be considered, regardless of use or scale. The most important requirement: all projects and works must have been created between 2016 and 2021 using copper products of the TECU® brand from the manufacturer KME or must have been designed as a student project with a reference to copper as a material.
In addition to the specific use of materials in a building, the overall architectural concept is the decisive criterion for the assessment. The winners will be announced at the beginning of May 2022.
All further information via the award website www.kme.com/tecu-award.
The Jury:
– Diane Heirend, Diane Heirend Architecture & Urbanisme (Luxembourg).
– Jette Cathrin Hopp, Snøhetta(Oslo
– Jan Kampshoff, modulorbeat (Münster)
– Bernd Köhler, Senior Architect @ Werner Sobek Design (Stuttgart)
– Charlie Sutherland, Sutherland Hussey Harris (Edinburgh)
Copper, more than any other building material, is brought to life by specific applications. It reflects the entire range of architectural issues: historical and futuristic, manual trade skills and technological progress – convention and innovation, technology and art, tradition and avantgarde.
TECU® products from KME are made of copper and copper alloys. Copper is a natural element. Copper products are durable, recyclable and committed to the idea of sustainability “by nature”. For the manufacturing of TECU® products, copper is used exclusively from recycled stocks. Copper is 100% recyclable, so there is a huge potential: 90 % of all copper ever extracted and processed worldwide is still in use today. Building with TECU® is a commitment to sustainability.
TECU Architecture Award 2022 images / information received 170122
Previously on e-architect:
Design Awards
The SBID Awards 2020 Winners
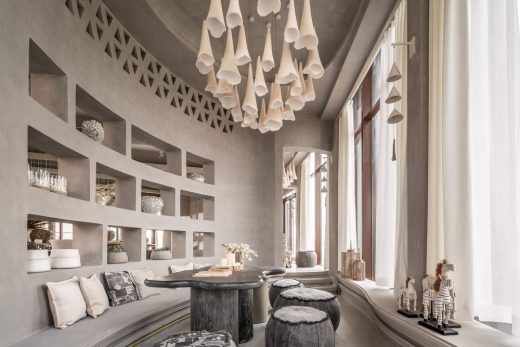
images courtesy of SBID
SBID International Design Awards 2020
RIBA House of the Year 2021 Winner
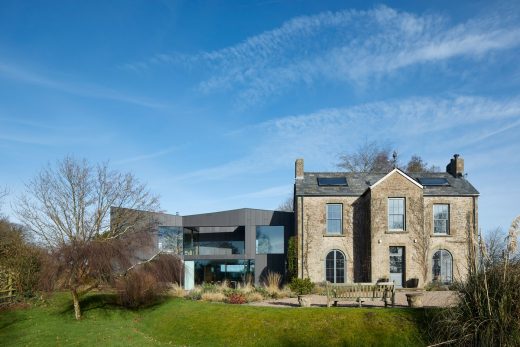
photo : Paul Riddle
RIBA House of the Year 2021 Winner
RIBA President’s Medals 2021: Student Awards
Wolfson Economics Prize 2021: Ab Rogers
Brick Awards 2021 – winning Buildings + Architects
Comments for the TECU Architecture Award 2022 Winners News page welcome

