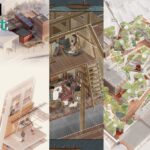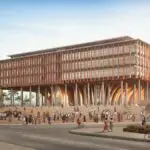Stirling Prize Shortlist 2010 buildings images, Architects news, Architecture comment
Stirling Prize Shortlist 2010 Review
Opinion re Shortlisted Buildings + Architects : UK Architecture Awards Review.
Some Thoughts on the 2010 Stirling Prize Winner
By Joyce Hwang for e-architect : original content
5 Oct 2010
Stirling Prize Winner
Among the eclectic mix of shortlisted projects this year, Zaha Hadid’s MAXXI emerged as the winner of the 2010 Stirling Prize. Does this result indicate a preference for triumphant formal exuberance over the restrained and precise operations of David Chipperfield’s Neues Museum or Rick Mather’s Ashmolean Museum? The competition’s judges duly noted the signature spatial sensibilities of Zaha Hadid’s work. “It is the quintessence of Zaha’s constant attempt to create a landscape as a series of cavernous spaces drawn with a free, roving line,” they said.
The judges also gave a nod toward the relentless pursuit of form and space as a mode of working, an attitude that is arguably treasured in academies yet often considered to be a luxury in practice. MAXXI, they state, is “a mature piece of architecture, the distillation of years of experimentation, only a fraction of which ever got built.”
To limit the discussion to the project’s formal sensibilities, however, would be doing a great disservice to the work. Perhaps a more telling comment from the judges suggests the project’s ephemeral and experiential possibilities. As they state, “The resulting piece, rather than prescribing routes, gives the visitor a sense of exploration.”
So how might one experience and explore this work? In an interview with the New Yooxer, Hadid discusses how MAXXI was not conceived as a singular object, but as a field condition. “The…decision was not to do a single building, not to do an object, but to do an ensemble, or a field,” she says. By going beyond the confines of the object, she contends that it is then possible to extend “beyond the boundary of the site” in order to truly connect with the rest of the urban environment.
In a conversation with curator and critic Hans-Ulrich Obrist at the DLD Women Conference in Munich, Hadid discusses how a 16 year-old boy with no architectural or artistic training attended the opening of the MAXXI and stated that that the experience of the building was “like being in rivers.” This, in her mind, was a very accurate understanding of the project. “I thought it was very exciting that someone who was not in the profession actually could read it better than those who are architects because they are already so rigid by the way they’ve been educated.” It could be interpreted here that one of the building’s poignancies, therefore, is that its flowing, dynamic spaces can genuinely be ‘felt’ – even by those members of the untrained public. The success of the building does not hinge upon rationalized explanations.
One could argue that many of Hadid’s projects attempt to perform in these ways. Even her earliest paintings could be explored as experiential fields instead of as objects. So what pushed MAXXI over the line and into the esteemed club of Stirling Prize winners? The judges proclaim this to be “her best work yet.” But perhaps it is MAXXI’s response to the historical context of Rome that gives it an increased sense of potency and relevance. “History is there to teach you how to make the next discovery or the next adventure, not to prohibit you from moving on,” Hadid proclaimed in the New Yooxer interview. On a site that was once a car factory, then military barracks, Hadid opted not to save the existing building.
“We decided to remove the barracks because we did not think it was really necessarily appropriate to inhabit an industrial military space for a new museum, in Rome in particular.” Instead of indiscriminately paying homage to the past, a more typically ‘accepted’ mode of intervening in a city such as Rome, Hadid boldly challenges that assumption. By choosing MAXXI as the winner, the judges have clearly sided with her position that it is appropriate to demolish existing structures to make way for powerful new urban interventions.
Although some might see this as a daring urbanistic approach to Rome, I would argue that it is, rather, a resurgence of the kinds of urban practices that Rome has seen throughout its history. In the early 1500s under Pope Julius II, the early Christian basilica of Saint Peter was demolished to enable Bramante to begin an exciting new trajectory of building, what would eventually – after passing through the hands of multiple architects including Michelangelo– lead to what we today know as Saint Peter’s Basilica in the Vatican.
In the late 1500s Pope Sixtus V established long avenues connecting various points around the city, relocating ancient obelisks to selectively emphasize specific urban nodes. And in the mid 1600s, under Pope Urban VIII, Bernini demolished an existing urban fountain as well as a number of nearby residences in order to build what is now the popularly visited Trevi Fountain. Hadid’s decision to remove obsolete military barracks could be seen as another step along this trajectory. The creation of a new cultural nexus that absorbs and releases the city’s social and economic flows also aligns with centuries of initiatives for instigating urban progress in Rome.
So perhaps the question at stake in this year’s Stirling Prize competition is not only about examining the poignancies of the architectural artifact, but is also about resuscitating visionary ways of modernizing cities that are often restrained by questions of history.
MAXXI – Zaha Hadid Architects
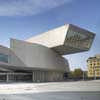
photo : Roland Halbe
Stirling Prize Shortlist
Beyond Effect, Toward Poignancy:
A Few Thoughts on the 2010 Stirling Prize Shortlist
By Joyce Hwang
27 Jul 2010
Joyce Hwang, Assistant Professor in the Department of Architecture at University at Buffalo SUNY and Founder of Ants of the Prairie:
Upon first glance, this year’s Stirling Prize shortlist features what seems to be an eclectic mix of projects, with distinct spatial, tectonic and urban planning strategies. On one hand, the list includes projects such as Zaha Hadid Architects’ MAXXI (Rome, Italy) and dRMM’s Clapham Manor Primary School (London, England), buildings that strive to produce a strong visual impact.
On the other hand, the list also contains a group of relatively restrained projects that exude a sense of formal and urbanistic politeness, such as the Neues Museum (Berlin, Germany) by David Chipperfield Architects and the Ashmolean Museum (Oxford, England) by Rick Mather Architects. Along similar lines, Bateman’s Row (London, England), a commercial and residential project by Theis and Khan Architects, implements an aesthetic strategy that is driven by a desire to unassumingly fit neatly into its surrounding neighborhood. Christ’s College School (Guildford, England) by DSDHA also appears formally and materially subdued on the exterior, even without the restrictive pressures of a dense urban environment.
The variety of architectural attitudes and strategies among this year’s group will ensure a difficult task for the judges to compare one project to another. Looking at the effects of each selected building, one could be easily enticed to begin grouping them into distinct categories of judgment: bold or restrained; aggressive or polite; ostentatious or humble. While gut reactions are unavoidable and in fact necessary, these kinds of polarizations are not particularly productive in this case. Perhaps, then, a more productive question is to ask: How do these projects address the resistances of their respective demands and criteria, in order to create places of poignancy?
A nearly common thread running throughout the shortlist is the notion of historical context as a form of resistance – in other words, the architect’s ever-present problem of ‘old versus new.’ This is met with varying attitudes. While Bateman’s Row attempts to discreetly insert itself into its brick-clad neighborhood, the extension of Clapham Manor School tectonically contrasts the school’s 19th century brick building, using dynamic patterns of colored, fritted and clear glass panels to create, as stated by the architects in their website, “a non-institutionalized expression.” The Ashmolean Museum extension deploys both tactics.
From the exterior it appears to be tucked behind the original Greek Revival building. Yet the addition’s austere spaces suddenly appear from within, sharply contrasting the formal order and texture of the existing structure. Although these three projects use completely different tactics in addressing their respective historical contexts, they can be acclaimed as thoughtful works of architecture – either for their sensitivity, gutsiness, or both.
However, in terms of achieving the elusive conditions of poignancy, it is perhaps the Neues Museum by David Chipperfield Architects which strikes a more resonant chord. One could argue that the project was already loaded with provocation from the start, given the immense gravity of its site, a 19th century building in Berlin that was extensively bombed during World War II and left in ruins for over 60 years.
Rather than ‘reconstruct’ lost building elements or violently insert a new aesthetic agenda, the architects tactfully assumed the role of a ‘prosthetic’ surgeon, taking cues from the existing building sequence and restoring areas to create both differentiation and continuity between old and new elements. From their website: “All the gaps in the existing structure were filled in without competing with the existing structure in terms of brightness and surface.” The architects’ gestures, however understated, take on a powerful, almost ghostly aura. Seeing the shell of the historic structure juxtaposed with blankly unarticulated ‘reconstructions’ of disparate buildings parts is reminiscent of the apparition-like presence of Rachel Whiteread’s sculptures.
This is not to say that formal subtlety is the key to producing poignancy within conditions of historical resistance. MAXXI, the National Museum for XXI Century Arts, is a project that has relentlessly followed the vision of Zaha Hadid’s signature imagination, yet it appears to have been carefully considered within its context in the Via Flaminia area of Rome.
Unlike other large-scale buildings nearby which stand as closed urban objects (for example the Palazzo dello Sport by Pier Luigi Nervi, a structure I still admire nonetheless), MAXXI has been sculpted not only to encourage pedestrian flow in and through the site, but also to present spatial revelations along the way. The canted window along the building’s major cantilevered moment reflects the city, in a manner similar to the sublime moment of Barcelona’s Centre de Cultura Contemporània (CCCB) project by Viaplana & Piñon. Windows looking into the building are situated in alongside views looking out toward Rome, creating dynamic exchanges between inside and outside.
But perhaps it is not entirely fair to compare the experiential poignancies of museum architecture with more ‘commonplace’ buildings such as schools and residences. While museums often have the luxury of taking on generously proportioned design budgets, jaw-dropping site conditions, and broader questions of defining ‘identity’ and ‘culture,’ programs such as schools (of which there are two on this year’s shortlist) are rarely granted those privileges. Especially given today’s economic stresses, school and housing projects arguably demand a higher degree of accountability toward more ‘everyday’ resistances such as the sustained comfort of its occupants or environmental performance. As such, it is perhaps more difficult to produce poignancies from a serious consideration of these kinds of everyday resistances.
Certainly, Bateman’s Row, Clapham Manor Primary School, and Christ’s College School have successfully tackled many ‘everyday’ social responsibilities of architecture. Bateman’s Row is a tasteful example of a mixed-use urban building that is “viable from the start” (quoting the architects’ website) in commercial and residential real estate markets. With its enviable views (especially from the uppermost residence), its clean and flexible interior layout, and its elegant fit into a dense East London neighborhood, this building will surely remain as a living presence in London for years to come.
The Clapham Manor School has also been conceived of in a way which parallels recent social agendas in school design. The building’s circulation system advocates for interactivity, featuring colorfully lit informal spaces, without the confinement of corridors. The classrooms are doused in patterns of daylight, filtered through brightly colored window panes. Scattered pin-up spaces, corresponding with the window wall pattern, de-emphasize the hierarchy that typically exists in the classroom.
Christ’s College School seems to abide by a more conventional understanding of the school as an institution, with a well-organized plan of proper classrooms arranged along a continuous corridor system. Yet, despite its organizational ‘normalcy,’ it is Christ’s College School that comes closest to achieving a sense of ‘everyday’ poignancy. It is perhaps even because of these normative conditions that other less conventional tactics emerge as moments of intense pleasure and surprise. For example, classrooms appear to be efficiently functional and designed without any architectural gimmicks. Yet, the ambience of each classroom differs from what one might expect due to the building’s innovative heat recovery and ventilation system, which is implemented in the façade of the building.
The effects of this porous “breathing wall” are not only felt within the classrooms, but also seen as aesthetic clues in the resolution of the façade’s details. In contrast to the unadorned nature of the classrooms, the atrium – a space which serves as the students’ lunch area – appears suddenly as a vision of excess. It is a triple-height space, accented with both natural and artificial lighting, and generously clad with the warmth of timber. In a way, the celebration of the atrium space is a way of heightening the students’ most (arguably) anticipated moment of the day: lunchtime.
This year’s Stirling Prize Competition confronts us with a number of questions. Can architectural poignancy exist in everyday projects? If so, can these ‘everyday’ poignancies stand up to the striking poignancies generated by museums and other cultural institutions? In this case, it will be up to the judges to make that official decision.
Stirling Prize shortlist : six buildings
Neues Museum – David Chipperfield Architects
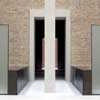
photograph : Ute Zscharnt
MAXXI – Zaha Hadid Architects

photo : Roland Halbe
Ashmolean Museum – Rick Mather Architects

photograph © Richard Bryant/ Arcaid
Christ’s College School – DSDHA

photo © DSDHA
Bateman’s Row – Theis & Khan Architects

photograph : Nick Kane
Clapham Manor Primary School – drmm
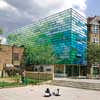
picture © Jonas Lencer
RIBA Awards 2010 – buildings eligible for shortlist

photo © Adam Mørk
Stirling Prize 2010 Judges
The 2010 RIBA Stirling Prize judges are Ruth Reed, RIBA President (chair), Professor Lisa Jardine – Author, and Ivan Harbour – Architect at Rogers Stirk Harbour + Partners, Edward Jones – Architect at Dixon/Jones and Mark Lawson – BBC Culture Show broadcaster.
Comments on the Stirling Prize selection welcome
RIBA Stirling Prize Shortlist drawn from the 103 RIBA Awards 2009 winners
The RIBA Stirling Prize is awarded to the architects of the building that has made the greatest contribution to British architecture in the past year.
Location: UK
Architectural Designs
Stirling Prize 2008 : shortlisted winners + revised judges
Stirling Prize Winner 2008 : Accordia HousingCambridge, England
RIBA Awards – Stirling Prize contenders
Pritzker Prize architects – Architect Winners
Stirling Prize Awards background : shortlist / buildings / architects / odds / favourite
Comments re Stirling Prize 2010 welcome



